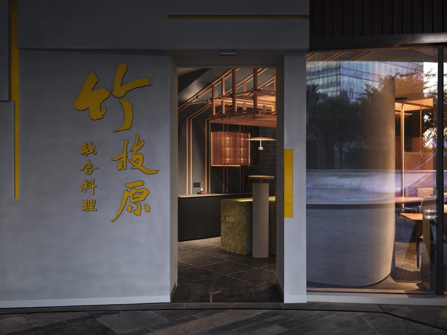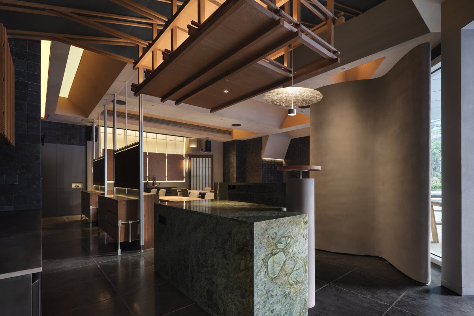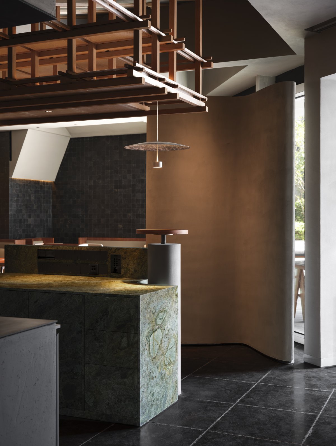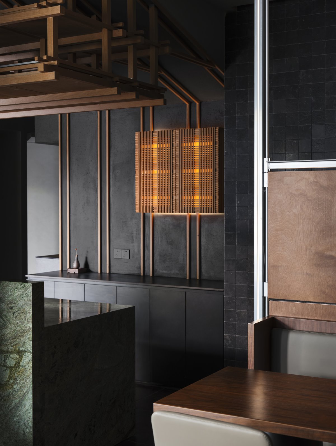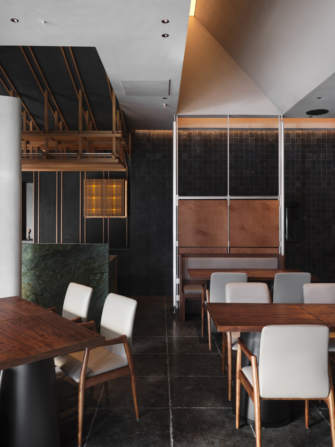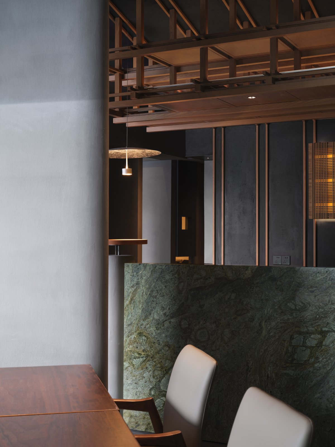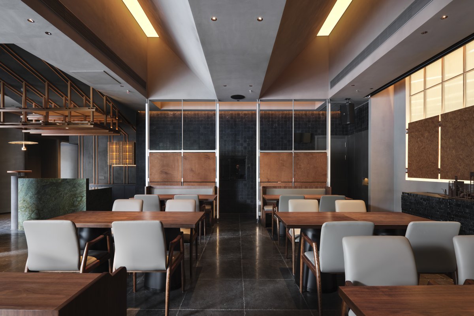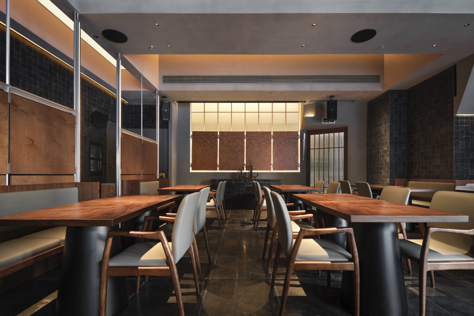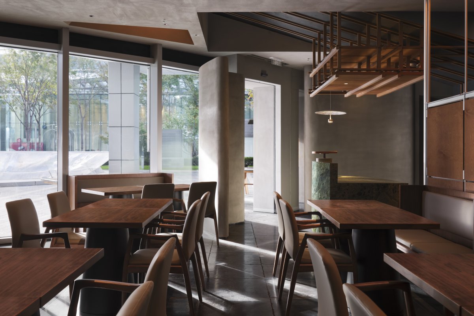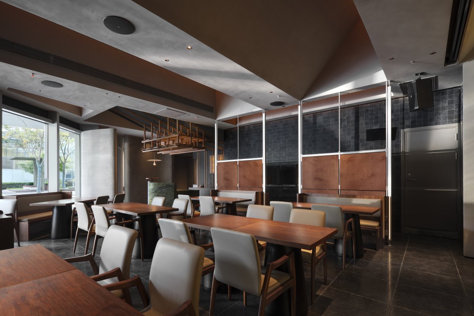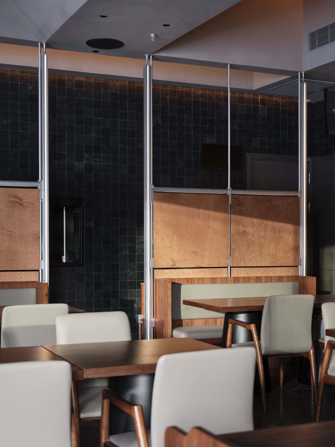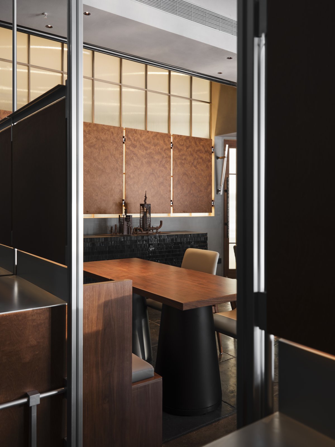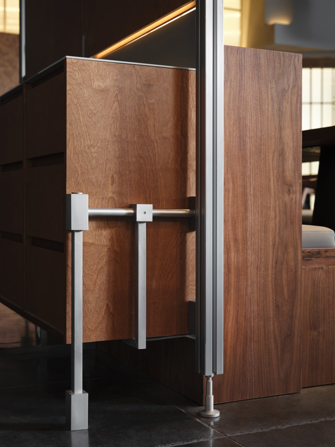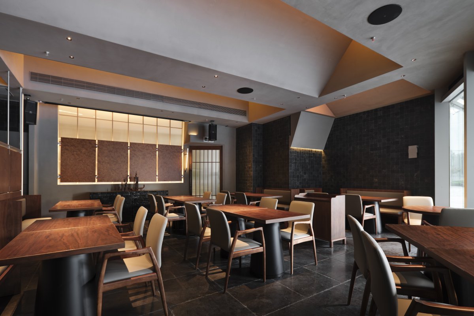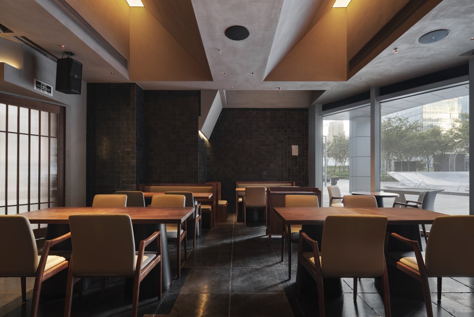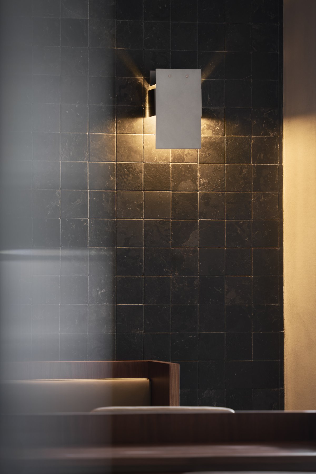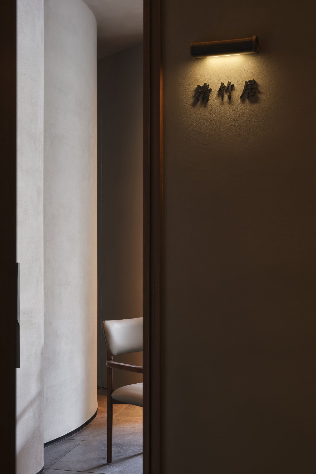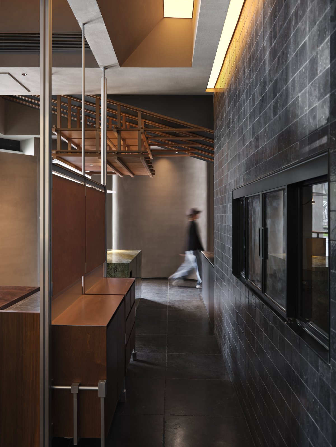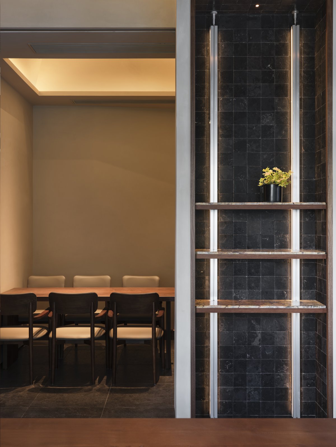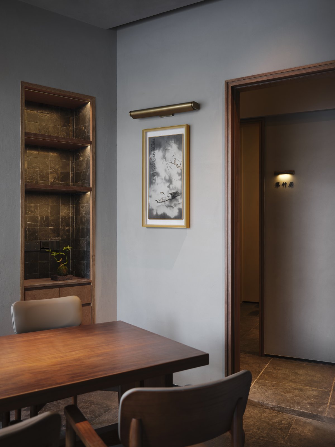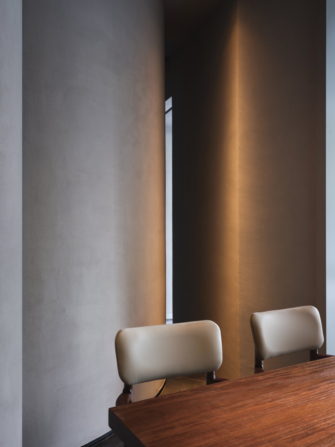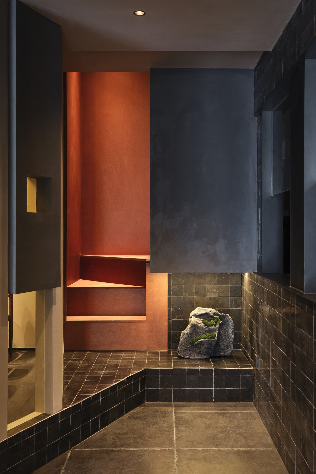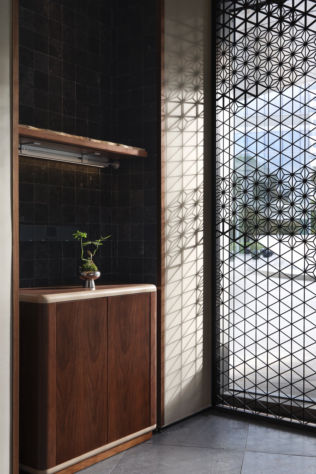
Thick Shade Casts an Almost Ebony Green
Spatial narratives often manifest through either direct expressions or gentle undertones. Zhuzhiyuan Fusion Cuisine strives to find an exquisite balance between these two realms, blending traditional foundations with contemporary innovations while preserving a sense of wholeness and vitality.
Entrance Hall
Upon entering, one’s gaze is drawn upwards to a glimpse of a black “cornice” on the ceiling. The reception desk stands beneath, resembling a whole “rock” sheltered by a “pavilion”. The ceiling forms the eaves, the wine rack mimics the pavilion, and the reception desk embodies the rock, collectively serving as the prelude to the restaurant. The entrance hall is framed by two walls curved inward, converging to create a luminous space.
Columns and Screens
Wooden screens are meticulously arranged in a specific order, avoiding abrupt transitions in the façade’s proportions, thereby ensuring that the spatial partitions are both orderly and stable. Slender aluminum columns rise gracefully amidst the screens.
Practicality in Design
Literary themes are not the crux of design. Neglecting practical and operational value, designs that solely revolve around literary or narrative elements often descend into mere superficiality. Instead, commercial viability, space efficiency, return on investment, the quality-to-price ratio, movement paths, scale, proportions, diversity, and choices are, in my opinion, the foundation of design. Considerations of sound, color, movement, and distance must be deeply understood and skillfully executed.
Constraints and Solutions
This renovation project was undertaken within the existing space. The original external windows and stainless steel screens in the private rooms were thoughtfully retained and repurposed. The function of the general seating area needed to accommodate various modes, such as banquets and small salons, necessitating the installation of audio-visual equipment on the ceiling. Given the costs and time, the kitchen remained at the original location, defining the start and end of services. The design focused on delineating movement paths of staff and customers, determining the number of private rooms and seats, and planning the proportions of various functional areas.
The reception desk, classified as a central island, was designed with a widened passage behind to facilitate the movement of staff. While ensuring adequate front-to-back distance, the width of the reception desk was increased to accommodate the operational area. The screens at the entrance and exit for staff were crafted to be as thin as possible, while meeting the requirements for service lighting and food preparation. The proportion of the service space was meticulously calculated. The ceiling design was tailored to the allocation of various functional areas, with the height of seats and lighting following a consistent logic of prioritizing customers. The large private room, designed for waiting, tea, dining, and conversation, features a façade structure that incorporates display, food preparation, and the reuse of existing elements. It can also be connected with adjacent rooms, thereby enhancing functional diversity.
A Lingering Regret
The curved walls of the entrance hall were originally envisioned in gradient concrete to impart a strong sense of weight and tactile richness, but unfortunately substituted later. This renovation project is the collaborative efforts of all participants under tight deadlines. Design is the pursuit of beauty grounded in reality.

