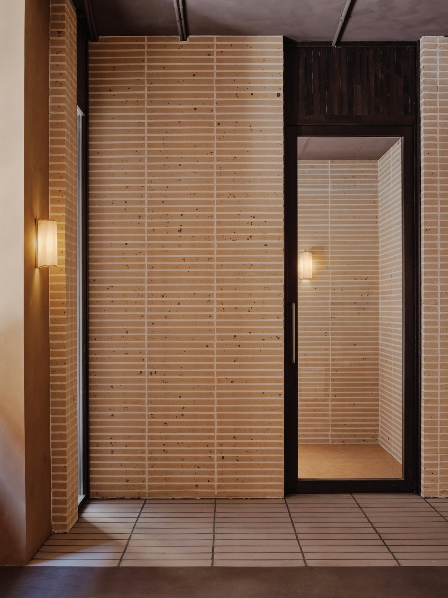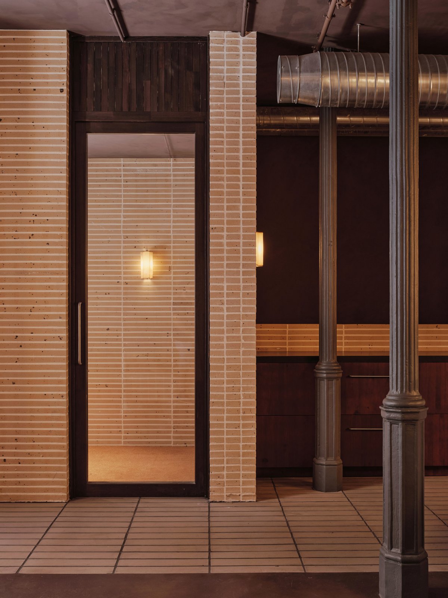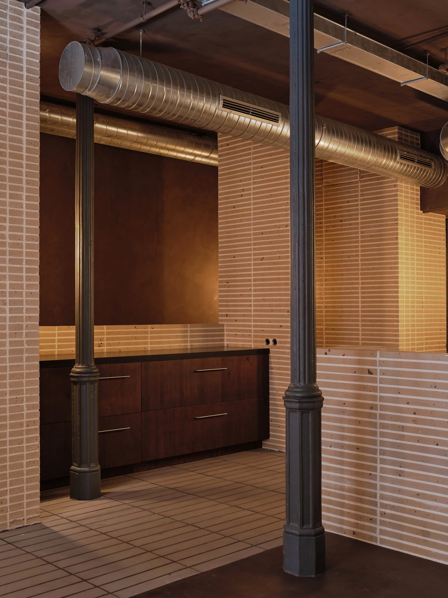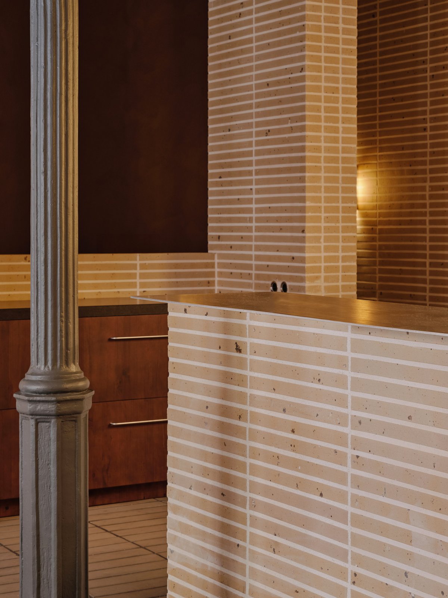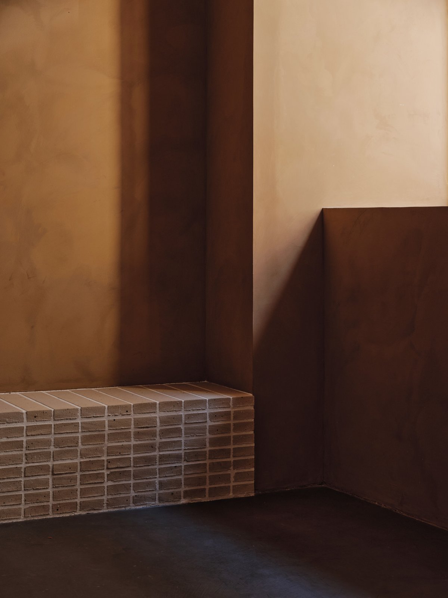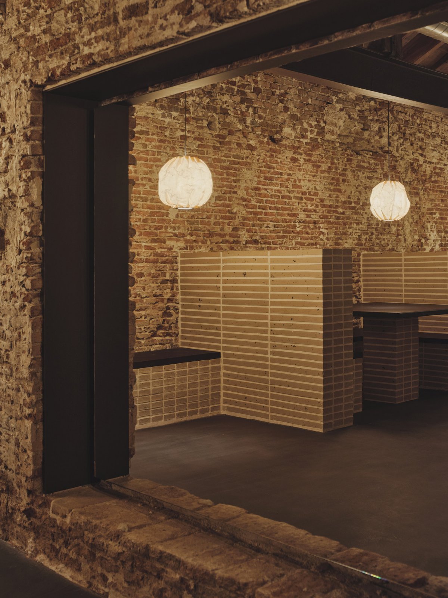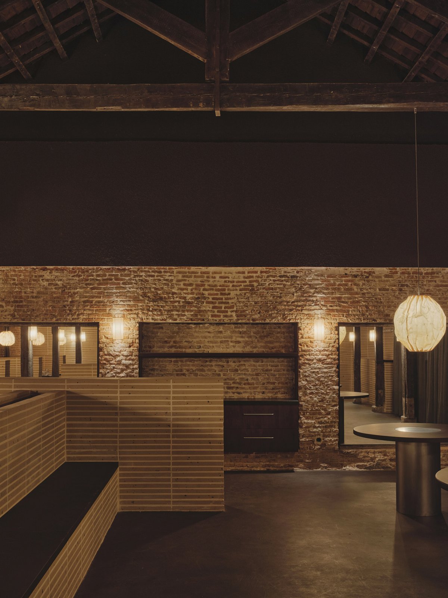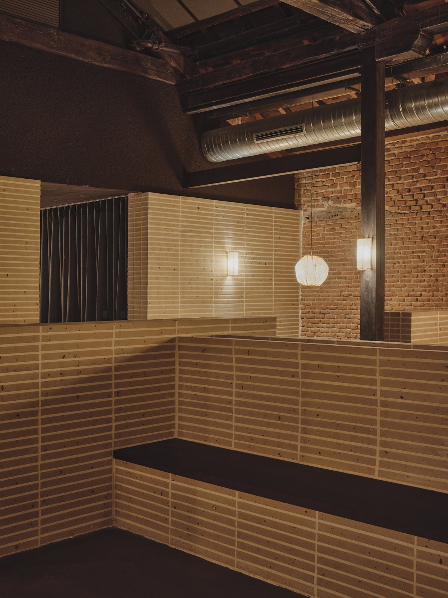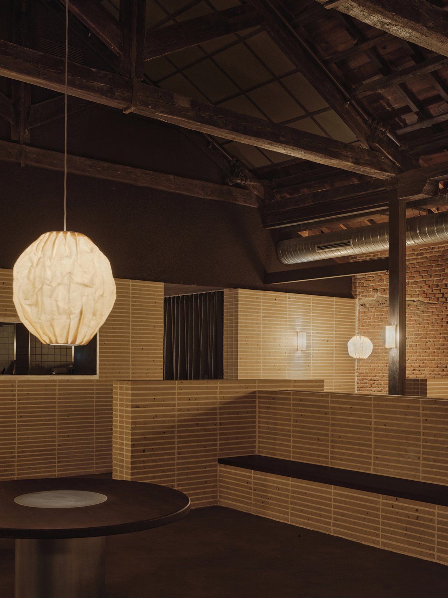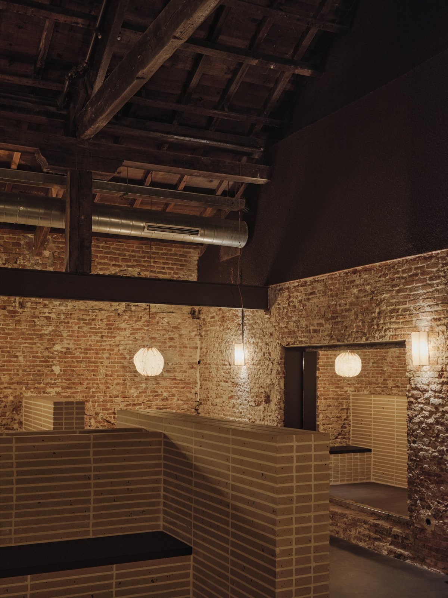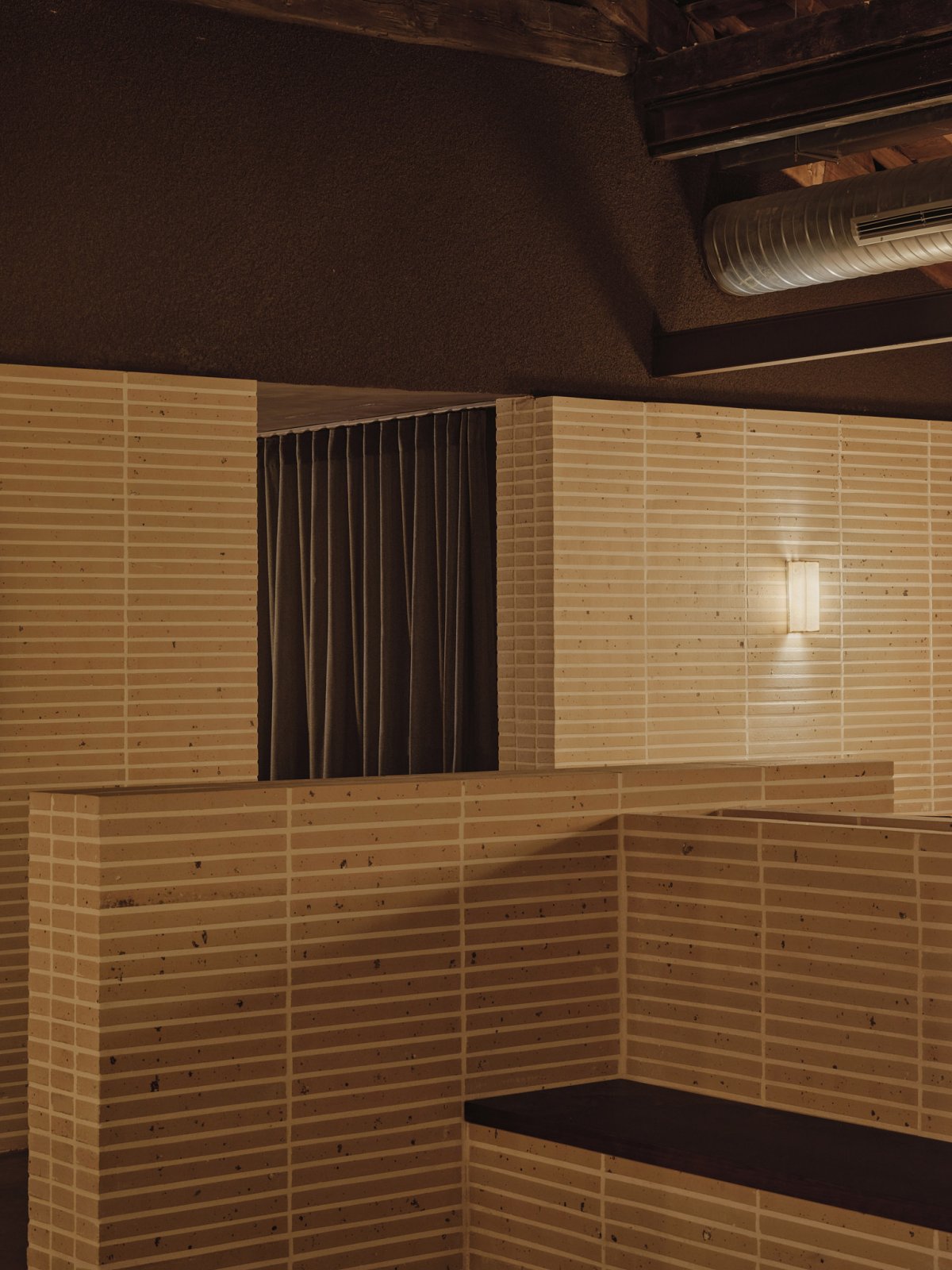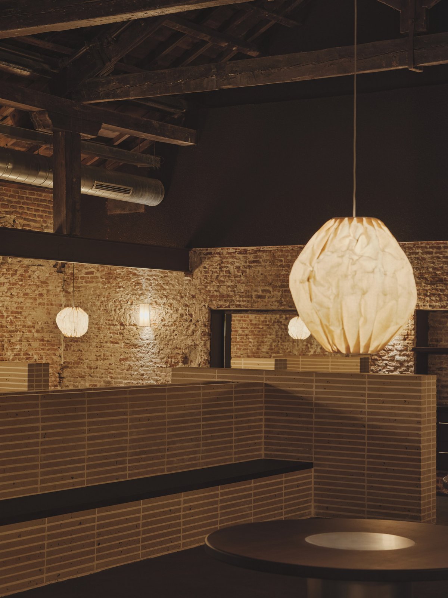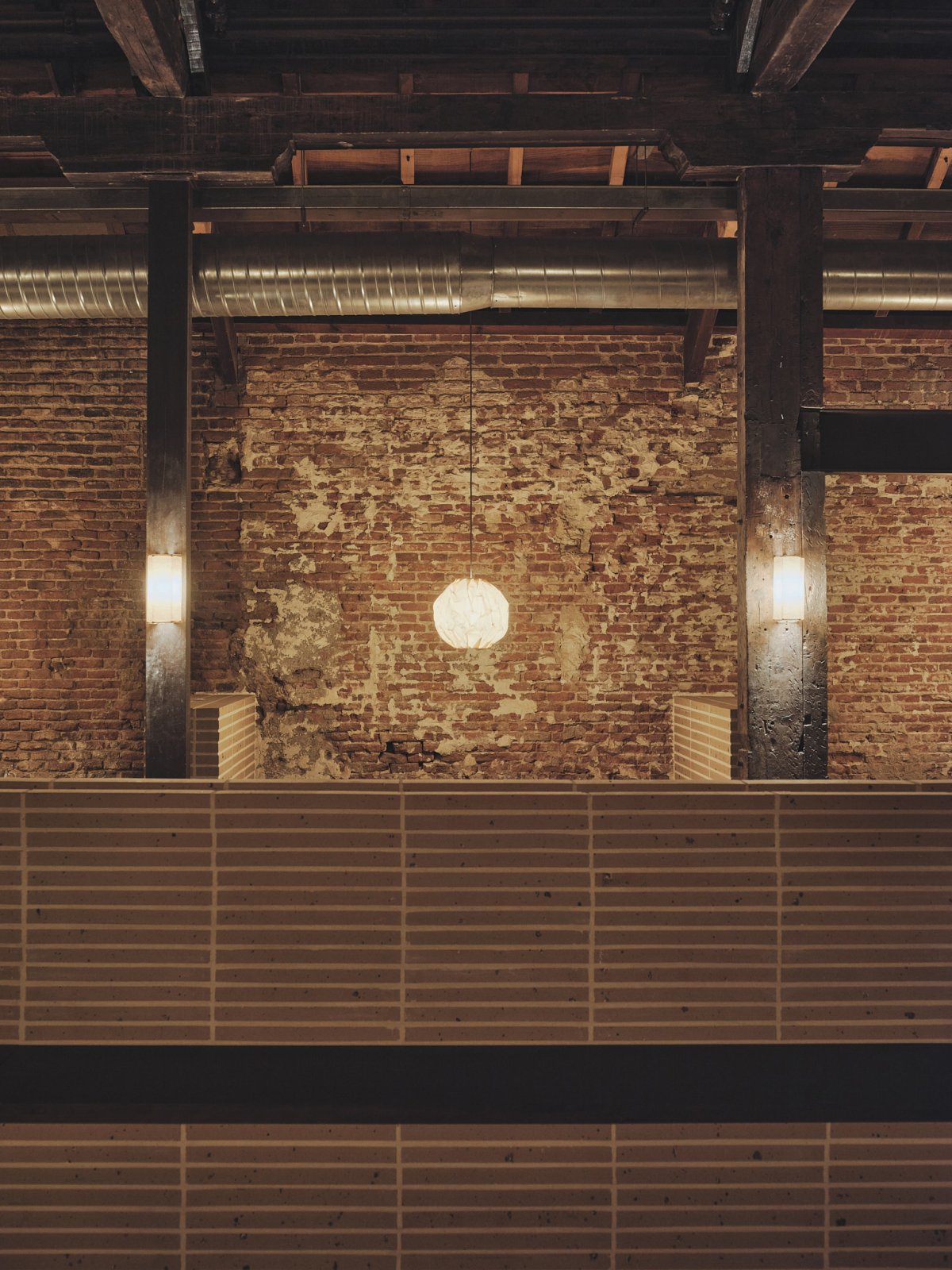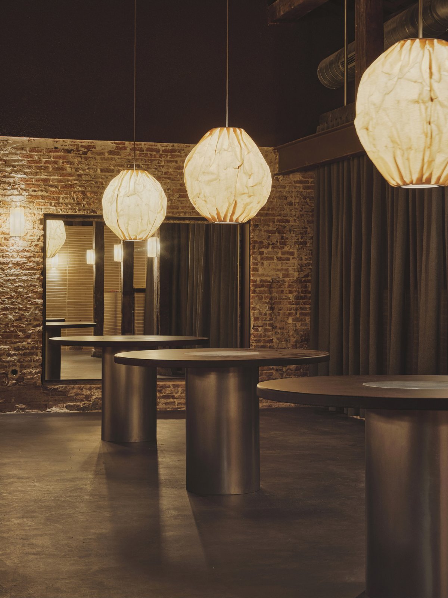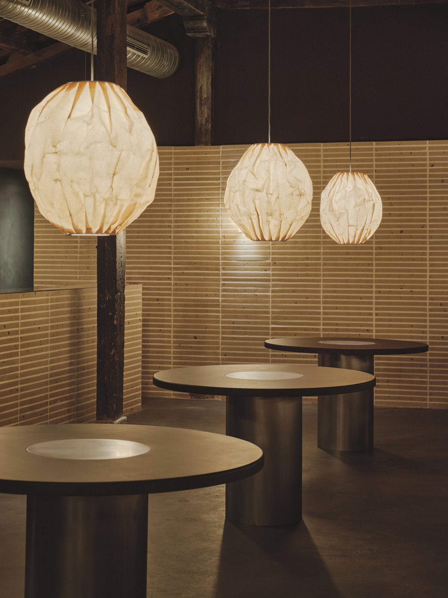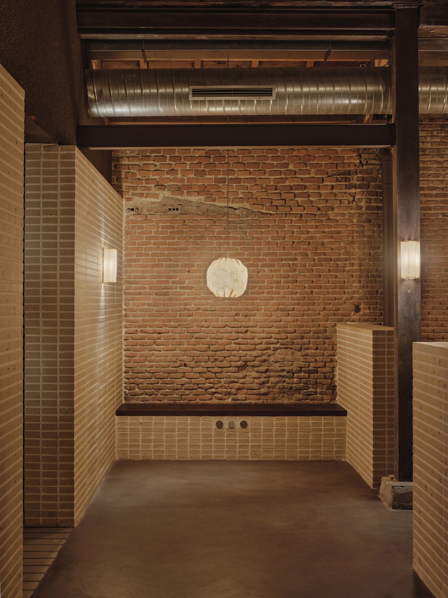
The innovative approach of a cuisine whose main premise is to elevate its product, finds continuity in the space. Thus, Tonton is born from an ambitious culinary bet where cuisine and space cannot be understood without each other. The modernity of its avant-garde product finds similarities with the sophistication of the aesthetic resources implemented. Not without forgetting the importance and defense of tradition. The space is designed with careful attention to the pre-existence. The imposing spatial qualities of this place, as well as the expressiveness of its construction, are maximized to bring out the essence of this wonderful place.
Two distinct environments define this restaurant. First, a bar area is designed as a welcoming space. An anteroom with a relaxed and informal tmosphere in which the characteristic notes of a refined aesthetic can be noticed. All this together with a large bar and a set of tables and stools that provide the casual character of this hall. Secondly, a large dining room is projected where every corner breathes design. This space, the heart of the project, is overed by a unique wooden gable roof. The area, practically square, is organized to house a series of benches whose flexibility allows for a variety of layouts. In this way, the versatility of these elements is used to provide an orderly approach that facilitates both group meals and more private events.
The need to create a welcoming atmosphere requires the right selection of materials. In this sense, it is important to find a responsible dialogue between the new and the old. Existing materials such as wood or brick are subtly related to the new contributions. The unique masonry pieces define the new constructions and establish a common thread that characterizes the entire project. This solution, accompanied by other more innovative materials such as steel or textiles, creates an enigmatic atmosphere in which it is possible to enjoy a relaxed yet sophisticated experience.
- Interiors: Estudio DIIR
- Photos: David Zarzoso

