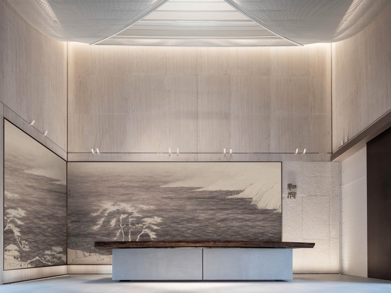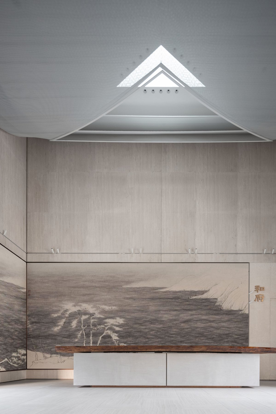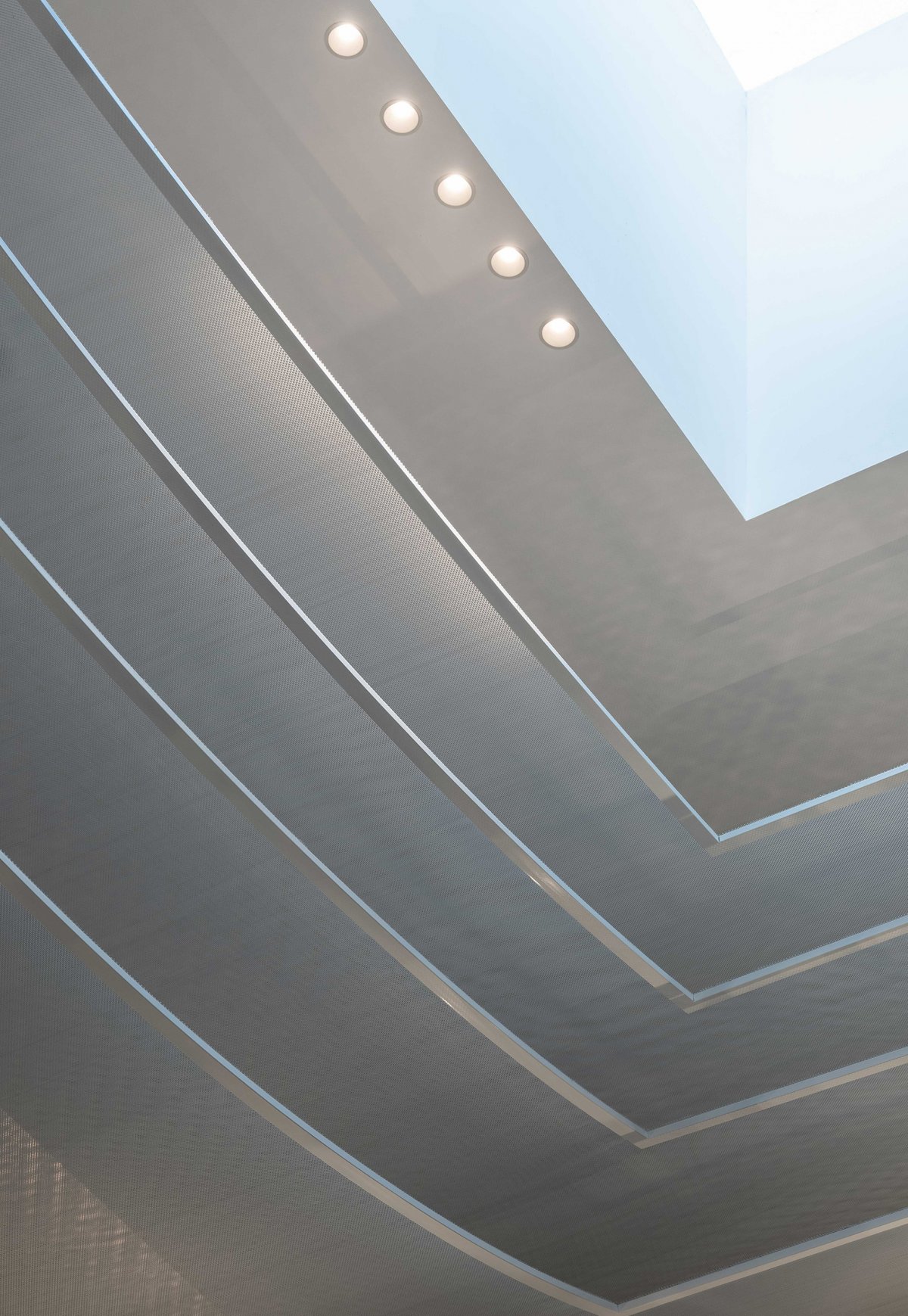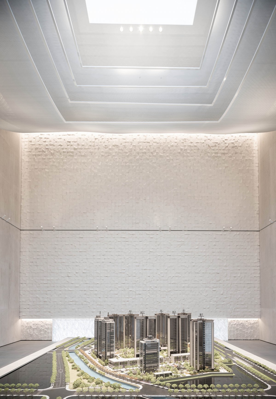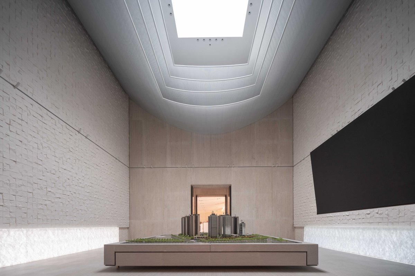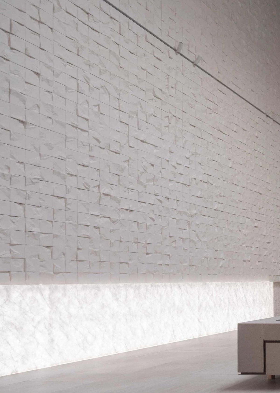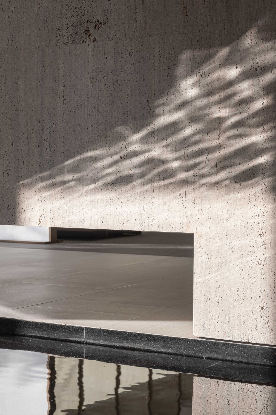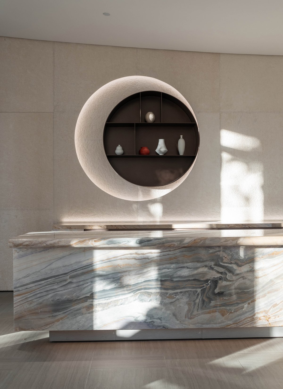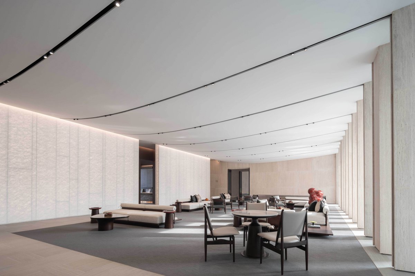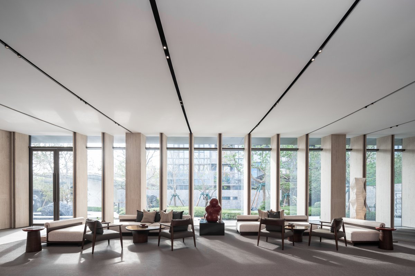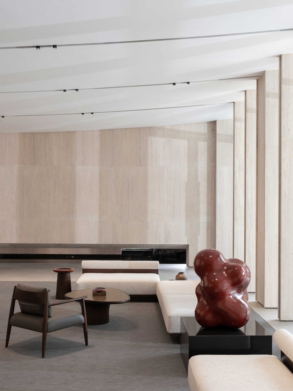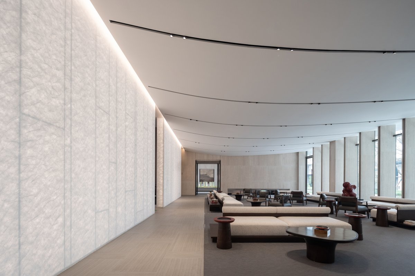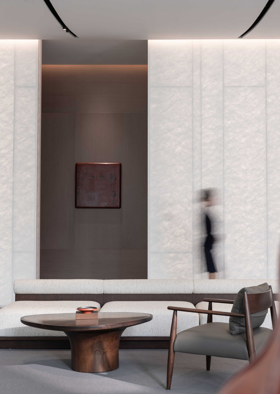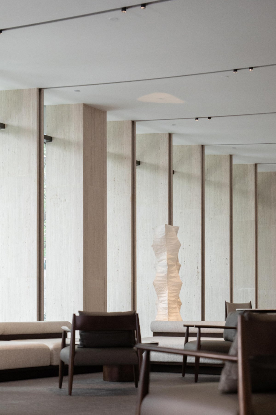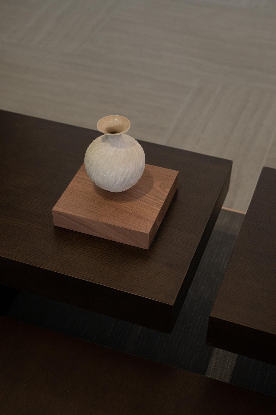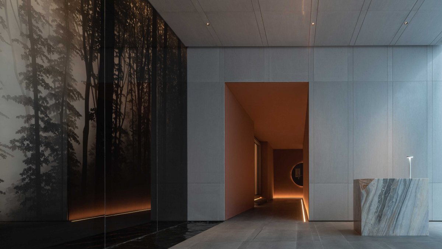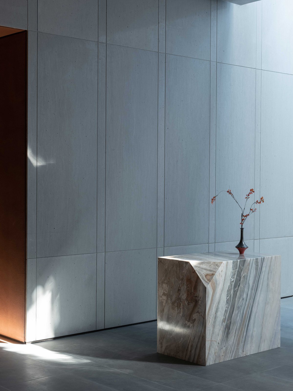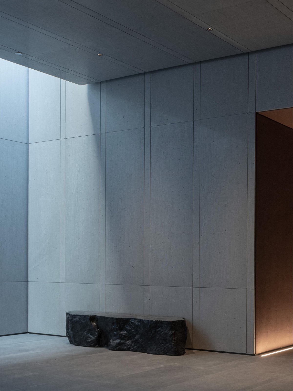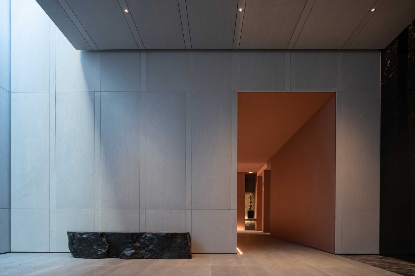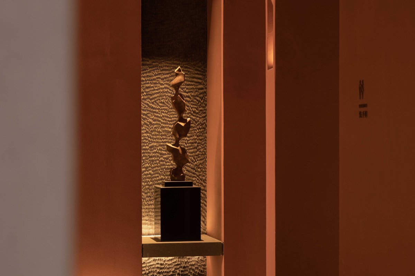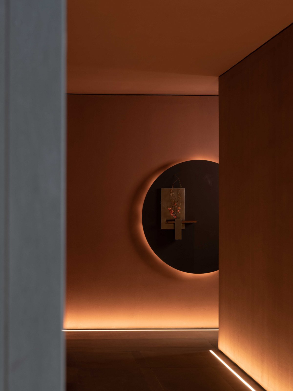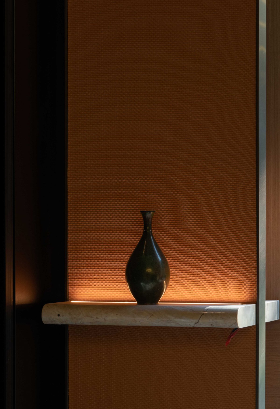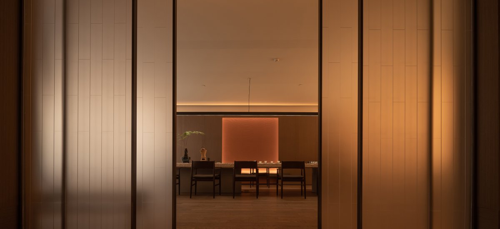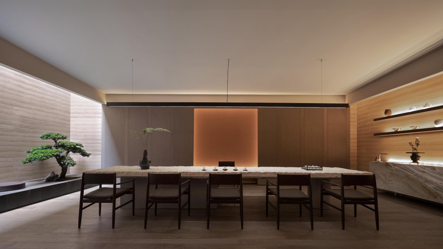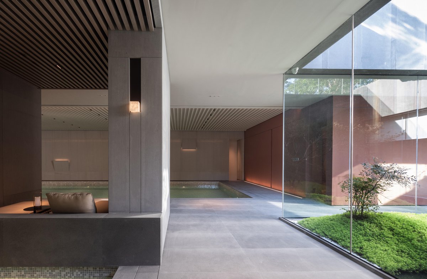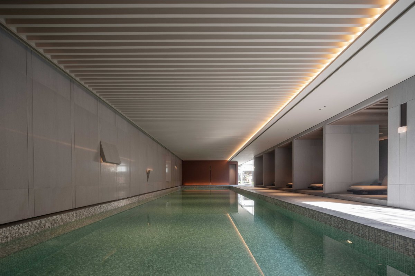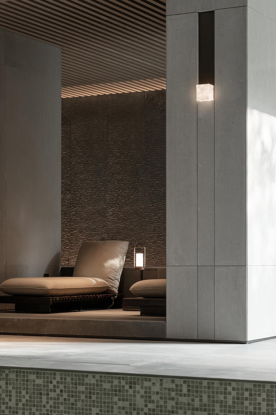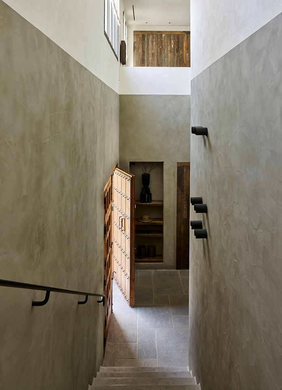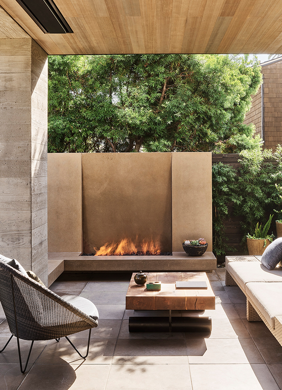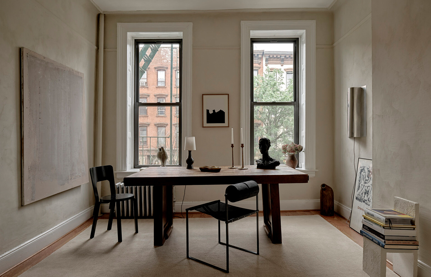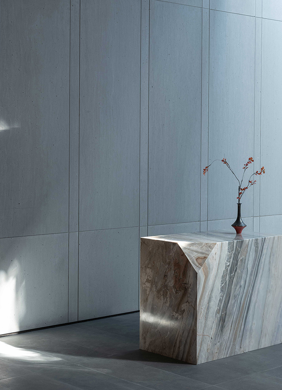
Thousands of sails have passed through the Guangfu Pass. Humen is on the side of the mouth of the Pearl River, where commerce has flourished and thousands of years of smoke and clouds have passed by. The mountains and the sea of this small city, the smoke and fire of the neighbourhood, are the beautiful scenery that will never change.
Humen has gradually grown and changed in its long history, becoming what it is today, from the birthplace of the ancient Guangfu culture to the "factory of the world", and then back to a slow-paced coastal town of precipitation, eclecticism is the most obvious qualities. The Wofu building reproduces the traditional architectural tone of circumference and atmosphere, while the interior takes advantage of the quiet and spacious nature of the Contemporary Art Museum, so that the attributes of the space no longer have a clear-cut distinction.
Light Clouds
━
Memories may fade, but the hazy touch on the spirit when they rise is always something to be savoured. The light from the sky passes through the triangular skylight at the top of the ceiling, and is cascaded through three curtains, modest and stylish. The soft light fills up the space with a more refined and divine atmosphere.
The light falls into the river impression ink painting, the river flows, overflowing out of the picture, flowing in all directions. The wall painting of heaven and earth is one and the same, as if the travelling clouds are passing lightly, flowing in the heart.
CURLY TONGUE
━
The entrance of the sky light changes from an equal triangle to a square, revealing a hint that the main hall has been entered. The same technique allows for a limited amount of light to fall, illuminating the wall of cloud porcelain. The porcelain blocks come from the work of the artist Wei Hitomi, and the bumpy texture of the porcelain surface is the result of the splitting of the complete block, natural and unrepeatable, harmonious and interesting.
Stopping and walking, the matte white display of the porcelain is like the ever-changing flow of white clouds, lighting up the hall, quietly enriching the senses and perceptions, magnificent.
Xuan Hall
━
A place for exchanging ideas and enjoying tea, striving for elegance, seclusion and affinity. The venue uses a slightly curved ceiling to create a subtle sense of space, and the square and spacious layout is mirrored by the curved top, creating some gentle and unexpected texture.
Sometimes the dripping light and shadow of the sky light flow is the masterpiece of the piece of wall arranged on the left side of the negotiation area, the rhythm is the pure and bright sense of order; the misty sense of light comes from the right side of the wall, which is the unique romance of DuPont paper, when the light behind the wall is turned on the whole wall will show the effect of being as glossy and clean as jade as rice paper, which is trance-like and real.
Hidden Hut
━
Walking in the forest, sitting and lying on the wood and stone, sipping tea at the place where the shadows and shadows flow. The underground is an integrated experience place for tea tasting, banquets and fitness. Turning from the top to the bottom, entering from a small opening, is the excess of light and darkness. Unlike the bright and mild above ground, considering the site factors, the underground landscape retains the garden area while controlling the proportion of skylights to disperse the light to each main space, so that the lighting is displayed in a good and natural state.
The beginning and the end are always memorable. As the transition point of the space and the starting point of the moving line, the hall is relatively closed, and when people face the skylight directly from the reception area on the ground, the rippling water surface responds to the unexpected gazes with unchanging dynamics.
The long and narrow aisle corresponds to the light courtyard, a relatively dark space contrasting with the well-lit and open site, which opens up, with a dramatic sense of darkness and light.
The dark red aisle and the rough stone floor steps accentuate the brightly lit courtyard at the end of the room, which becomes the light of the darkness after the twist and turn. The tea room and banquet hall are dominated by simple grey and white, forming an introverted temperament that is subtle and gentle.
Inviting the moon to the wine curtains is an experience that makes the banquet and drink more mellow. The difference in height between the banquet hall and the tea room adjacent to the light courtyard is the design hope that people can enjoy the beautiful outdoor scenery without being blocked while dining, and the joyful afterglow of the gathering will also become long.
Returning along the path, there is a swimming pool with a slight ripple of blue waves. There is a tree in the courtyard in the distance, and a chance glimpse of it while swimming makes the gentle feeling of being in the water more subtle and sublimated, even if it is just a moment of relaxation and playfulness, it also leaves a beautiful trace in the mind.
Cloud, water, wood and stone, natural imagery in the translation of the design language into every space of the mansion, for visitors to bring more different sensory experience.
- Interiors: Lia Interior Design
- Photos: Siqi Lezaipai
