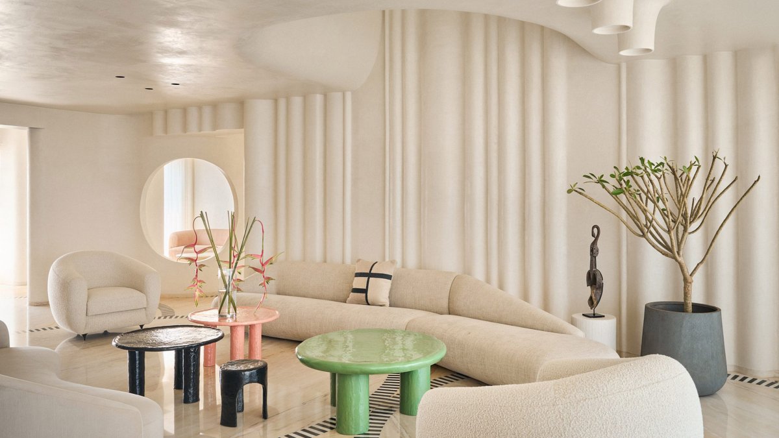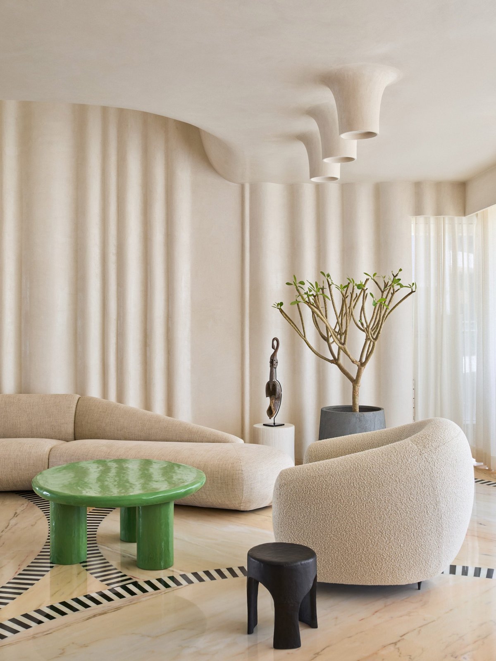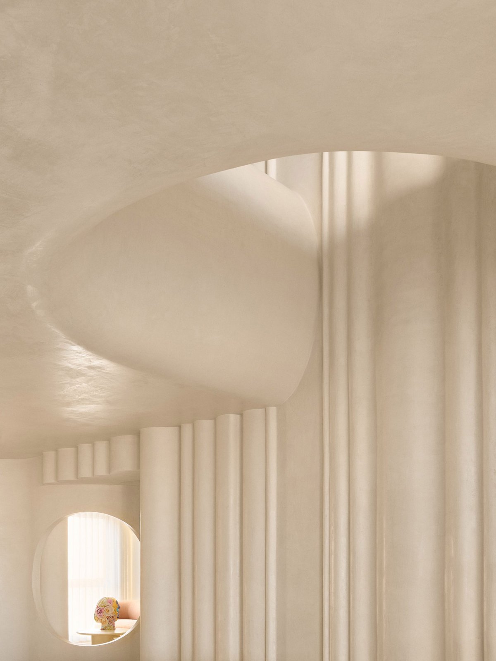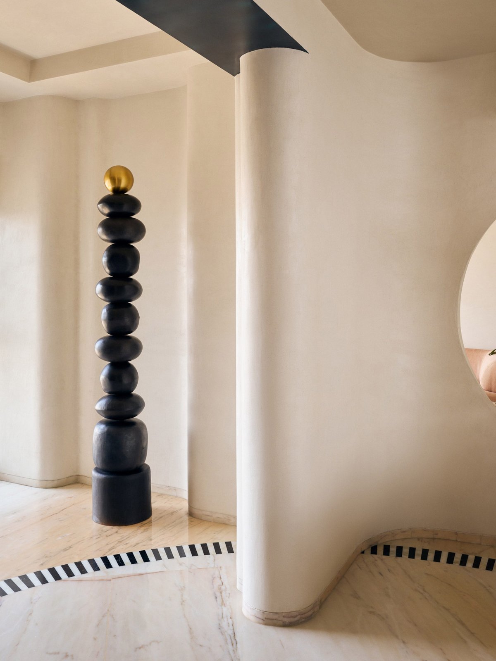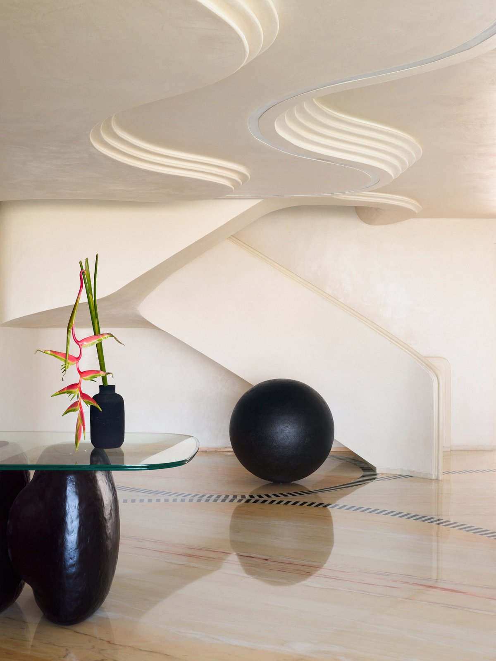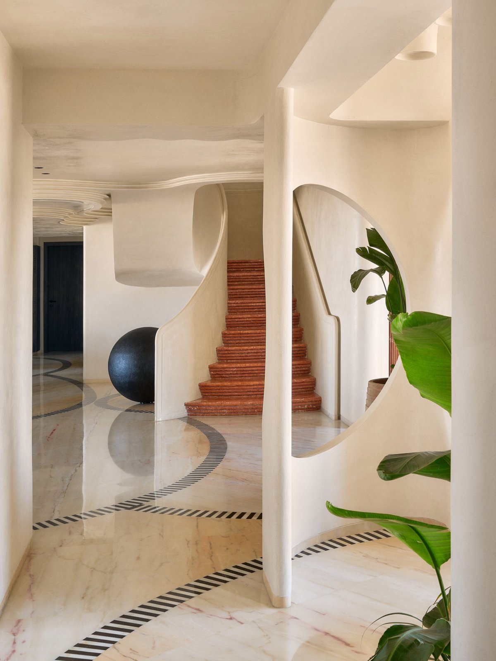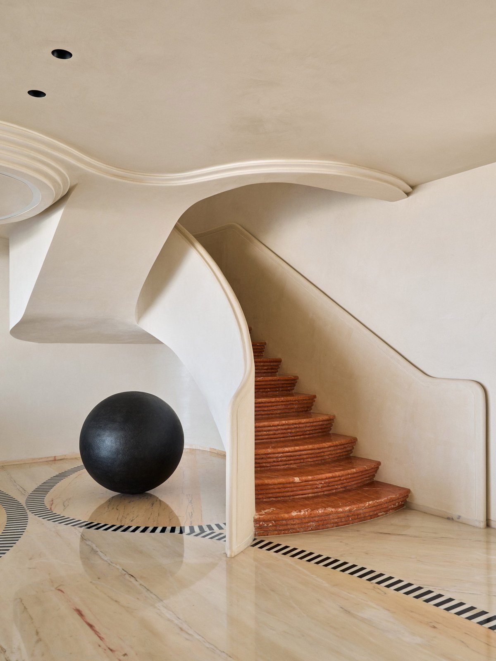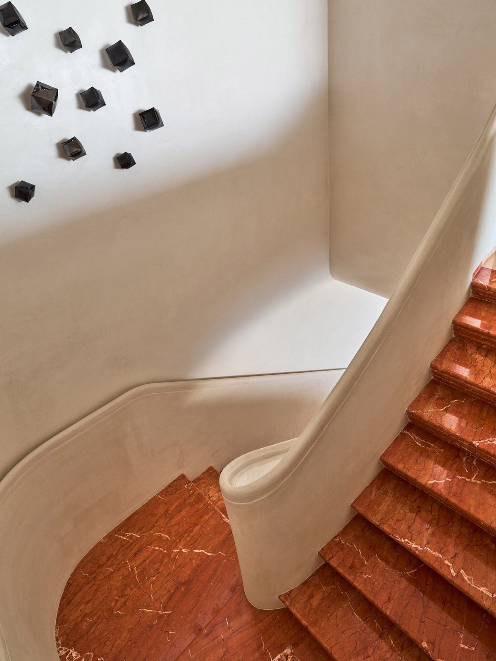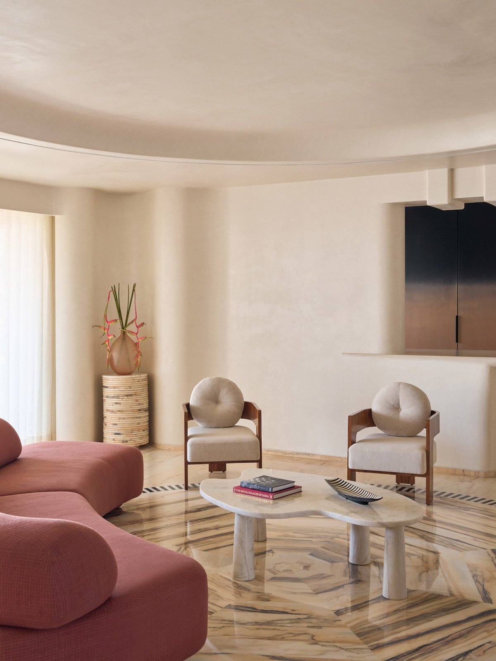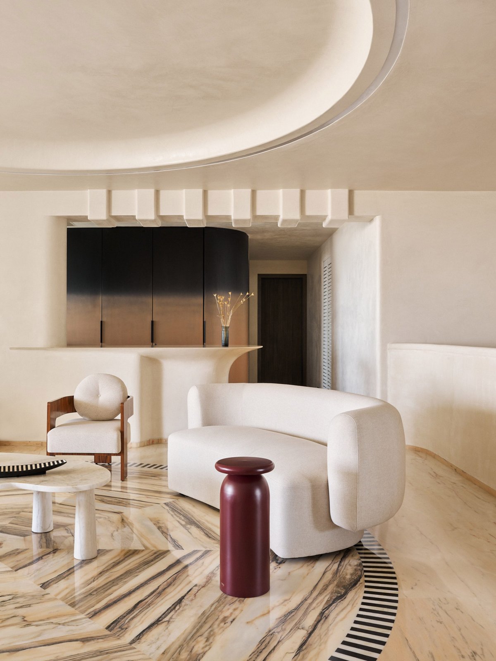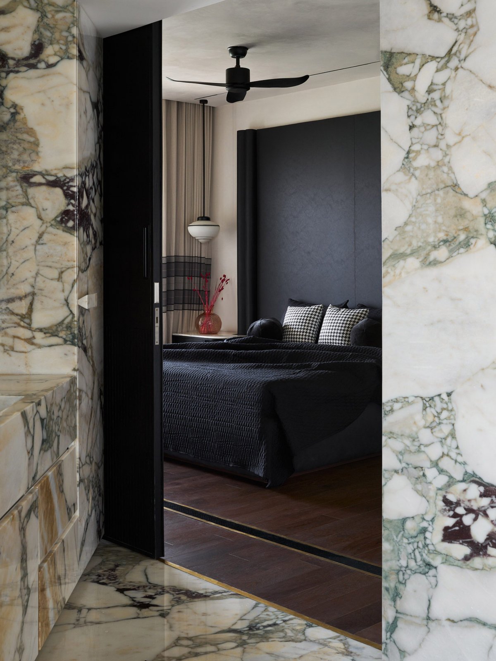
Indian practice FADD Studio has fused two separate apartments inside a high-rise development in Bangalore to create a multigenerational family home.The neighbouring four-bedroom apartments,stacked one on top of the other in the SNN Clermont residential tower,were transformed into a six-bedroom duplex for a cosmopolitan couple, their parents and two young children.
The practice gave careful thought to how best to open up and link the two apartments before deciding on two connection points – a staircase near the entrance on the lower level and a double-height section in the adjacent living area for visual interest and ease of communication between family members.Knowing the clients wanted to avoid straight lines,FADD Studio carefully considered the form of these linking elements.
A "zebra border" on the floor helps to define different zones,This research formed the basis for the curving statement staircase that sweeps into the living area.It has a sculptural feel with the addition of multiple curves,carved into each riser's deep red marble.The narrow double-height section in the living room is framed by an arched cutout in the ceiling, enveloped in white micro-cement with a soft sheen finish.Linking the two levels, the double-height back wall is fluted in an irregular pattern, mimicking the soft ripples and waves that can be found across the ceiling in the neighbouring entrance hall. It hides all the conducting and allows a smooth transition between the different ceiling heights within the apartment.
In the upstairs living room, the furniture is grouped around a central circle of linear-veined marble surrounded, which is inlaid into the floor and surrounded by another black-and-white border. The peach,black and white of the floor ties into the colour scheme throughout the apartment.These colours,along with the nature-inspired curvatures and rounded forms resulted in a minimal-futuristic vibe.
- Interiors: FADD Studio
- Photos: Gokul Rao Kadam

