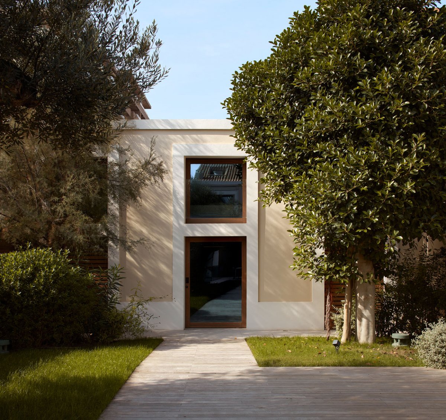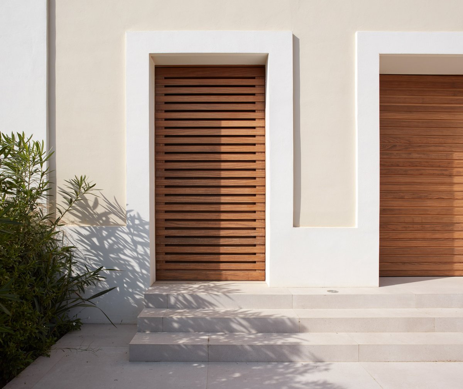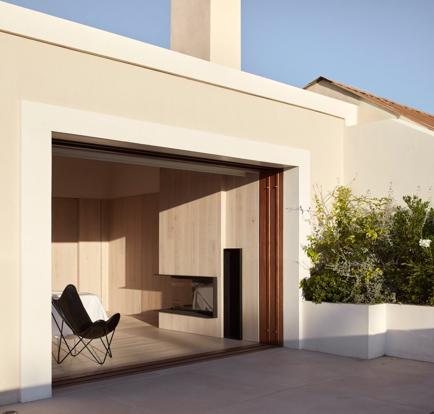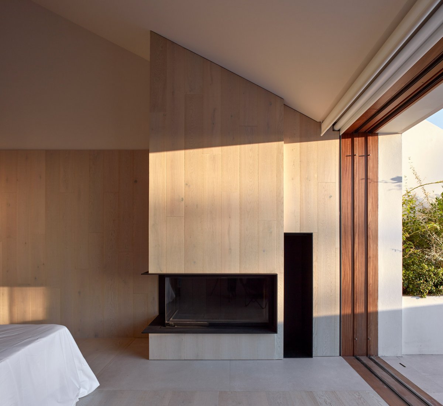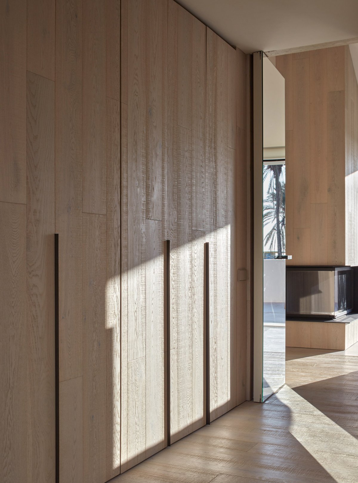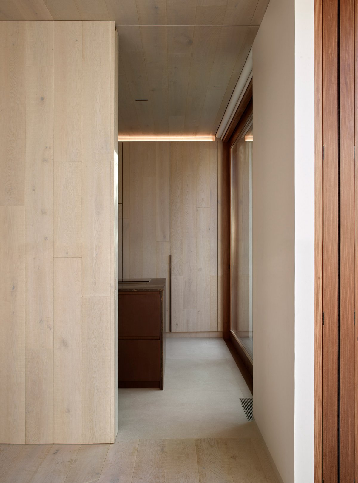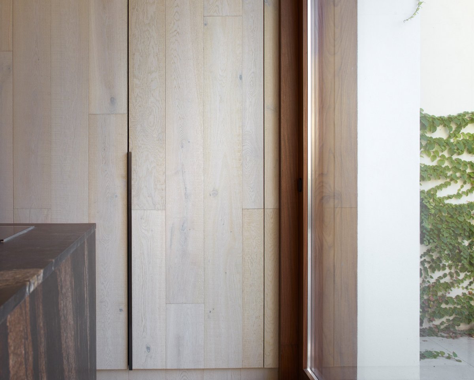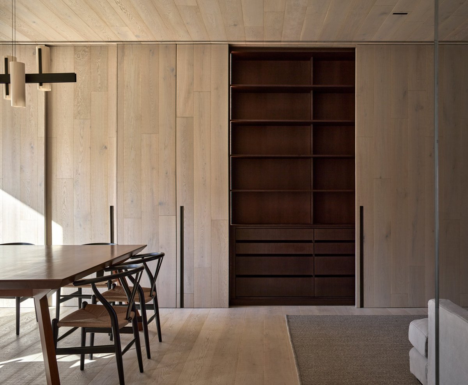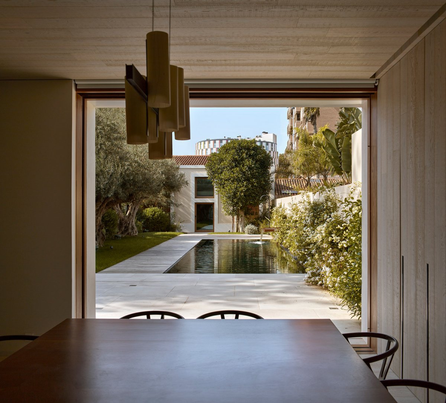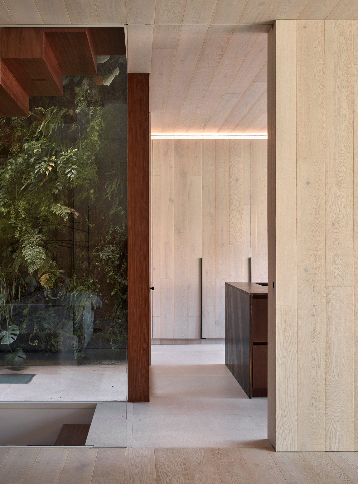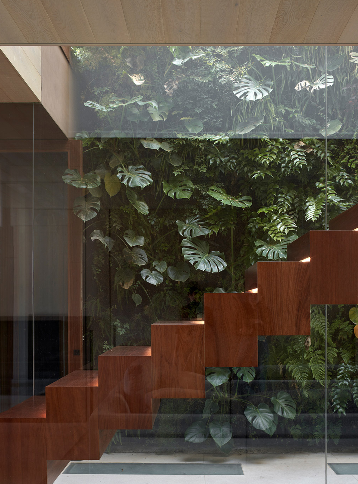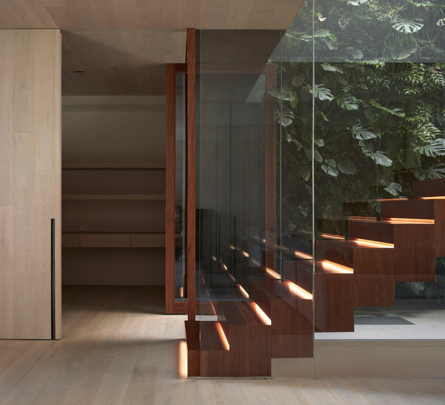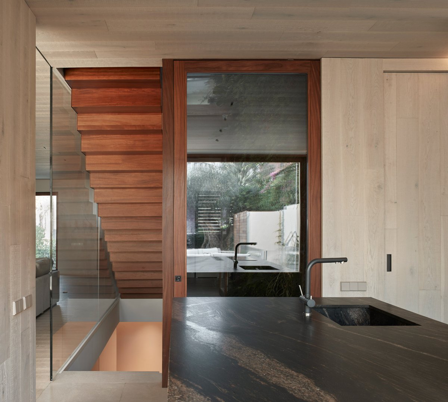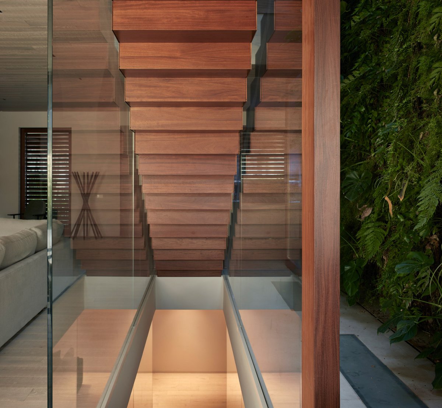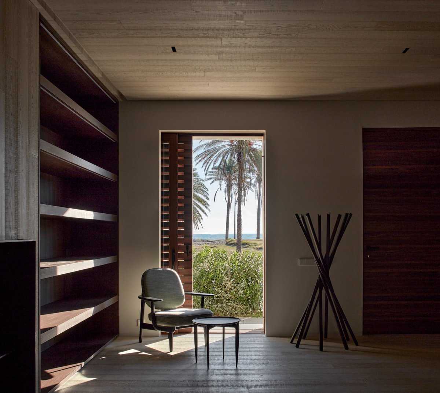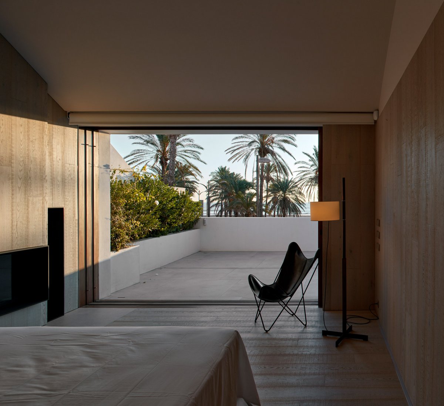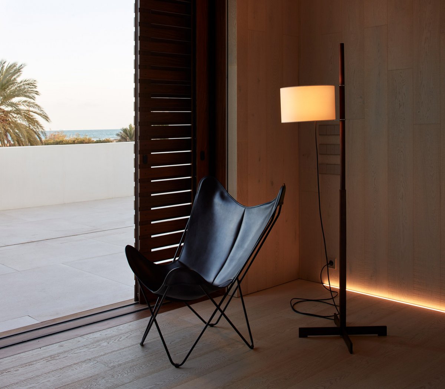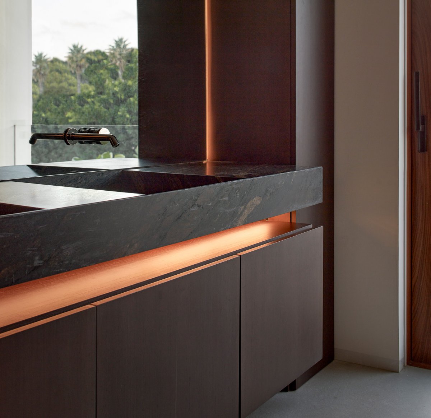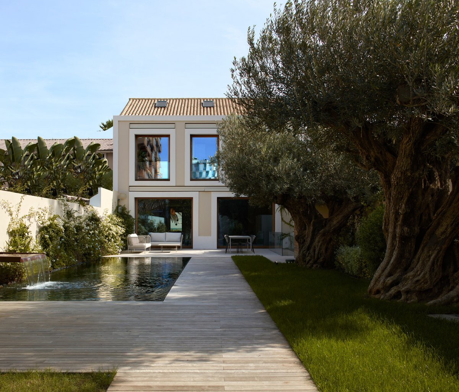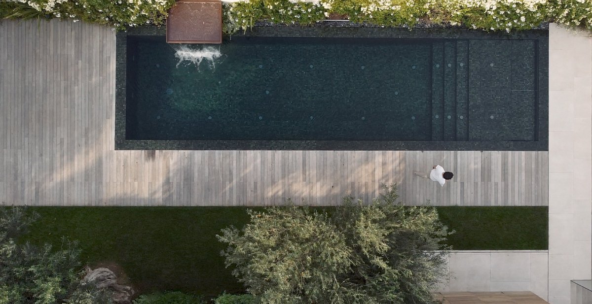
The Garbí house is located on the promenade a few meters from the seashore. It is a quiet area with low density and located between typical fishermen's houses from the beginning of the 20th century. In this project, a work of reinterpretation and abstraction of these vernacular constructions is carried out. The Garbí house is located between party walls and the aesthetic and urban parameters of the adjoining houses are respected, always seeking maximum integration.
As a result of the study of the ornamental elements of this type of housing, it is proposed to simplify moldings, fences and balustrades to a minimum in order to maintain the picturesque character of the promenade while offering a more abstract, conceptual and contemporary image. The plot is narrow and elongated. At the end that falls on the beach is the main house, while the other end is a secondary construction, traditionally used for felling.
Between both buildings there is a longitudinal garden to which the house opens. This large patio has a more private character and is made up of a long swimming pool, different terraces and a barbecue area. Deciduous species have been selected that allow sunlight in winter and protect from it during summer.
The interior of the house is diaphanous and bright. A small patio with a vertical garden oxygenates and refreshes the house. A bleached wood has been chosen to cover the floors, walls and ceilings, creating a welcoming and fresh space. The sides of the house have longitudinal furniture that meets different needs, depending on the area. The interior of these pieces is clad in darkened wood, providing a sophisticated and elegant character to the space, which is complemented by the kitchen island and the dining table.
- Interiors: Ramon Esteve Studio

