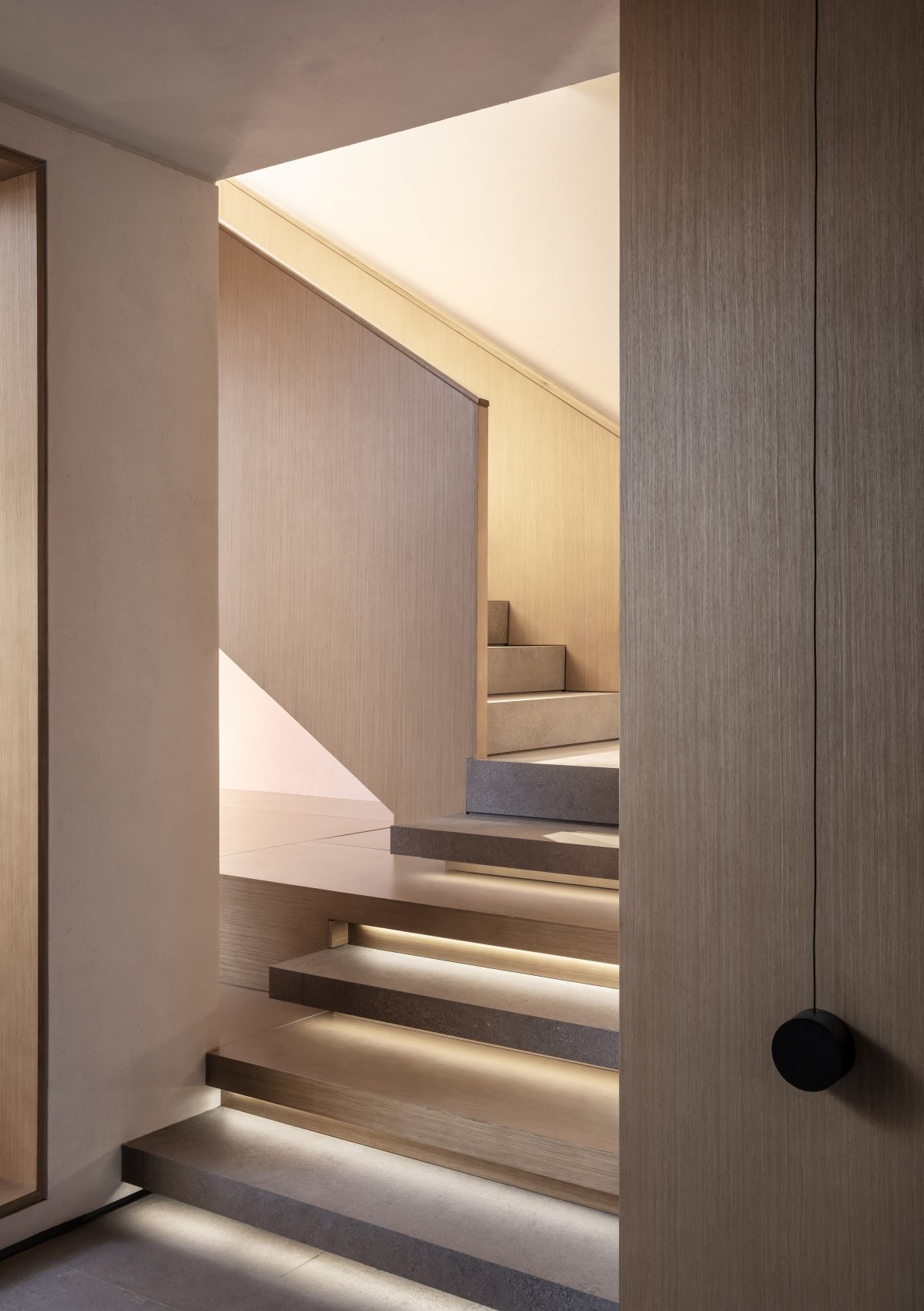
Home is not merely a house or container of trivial things in daily life, but more a place that accommodates emotions and love. It's like an intimate medium, which witnesses the interweaving of daily life and growth, records stories occur in the space, and conveys the occupant's personality and attitude.
This project is the transformation of a residence. Based on architectural thinking, the interior design enriches the layering of space by integrating interpenetrating surfaces, and realizes symbiosis between people and space in a free and balanced atmosphere.
Natural light is what the clients expect most for the home. It's a luxury to have sunlight change, stay and move throughout the entire space. As approaching the project, the design team tried the best to bring in the "luxury" daylight.
Architectural thinking was applied to spatial transformation. The floor slabs and rooftop along the central axis of the foyer was dismantled, which divided the building into two parts: the front and rear blocks. A structural beam above the foyer was retained, which witnessed renewal of the space and carries its past memories. The box beside the beam features a mirror surface, which reflects it and seems to blur the time order under the relationship between the old and new.
After understanding the client's demands and living habits of the family, the designers further enhanced openness and interactive feature of the residence. Parts of the ceiling above the living room and dining area were cut, in order to connect the public areas as much as possible. In addition, based on spatial functions and the clients' expectations, the designers added some windows in an orderly manner, which perfectly coordinate with the scales of those already existed. These new window openings bring ample natural light into the space, and enhance interaction between the inside and outside. The kitchen, dining room and other public areas are awash with daylight since morning. Those public areas are made open, helps to facilitating physical and spiritual interaction among family members.
- Interiors: Liang Architecture Studio
- Photos: Wang Ting Ye Song

































