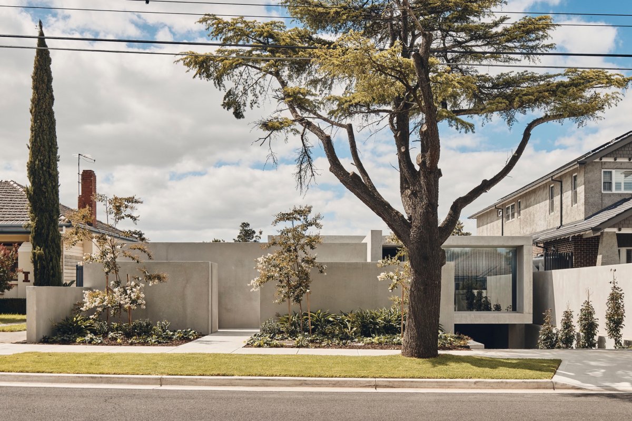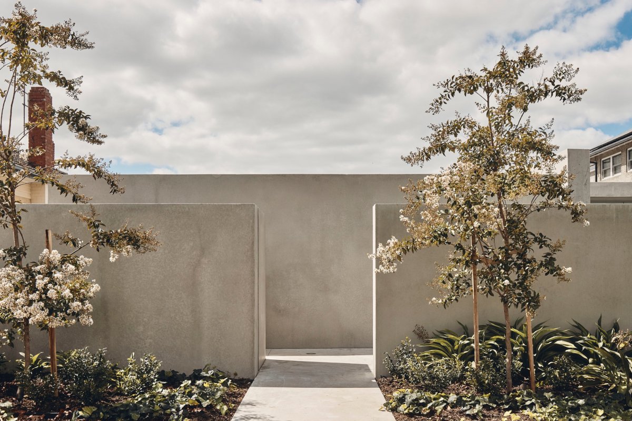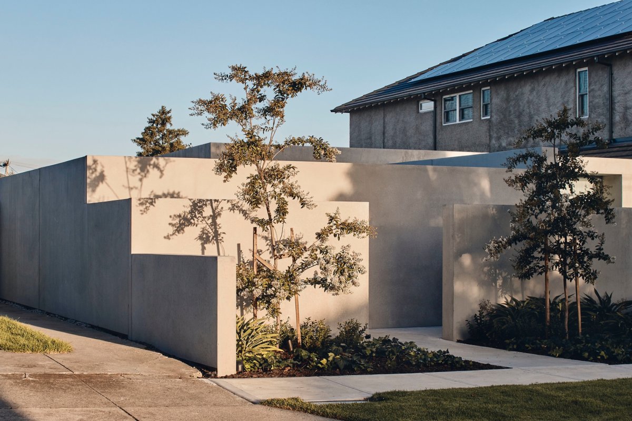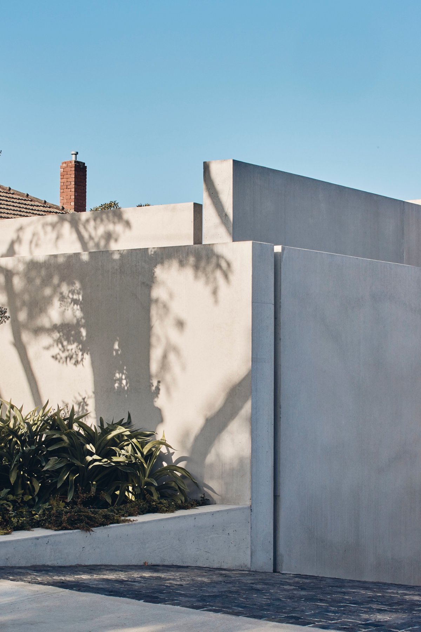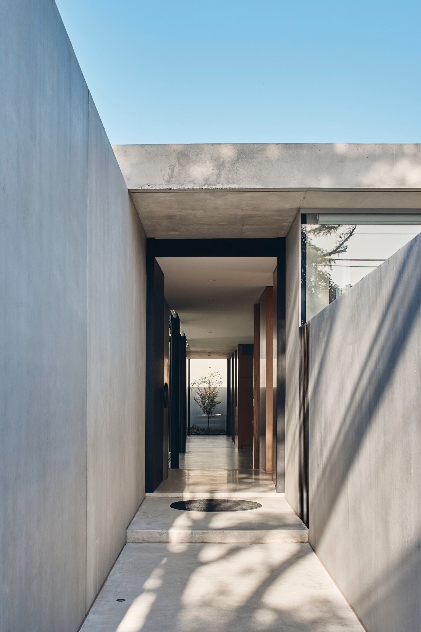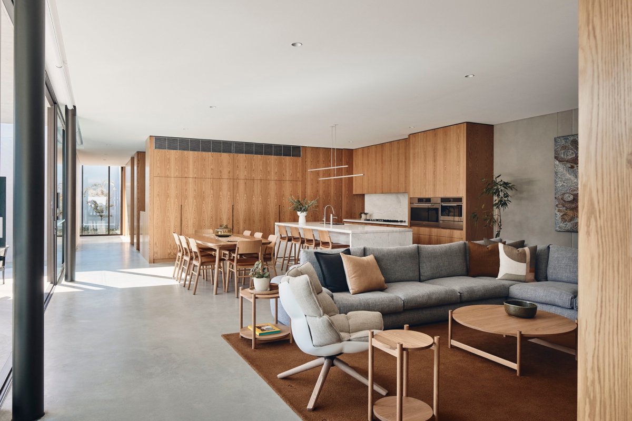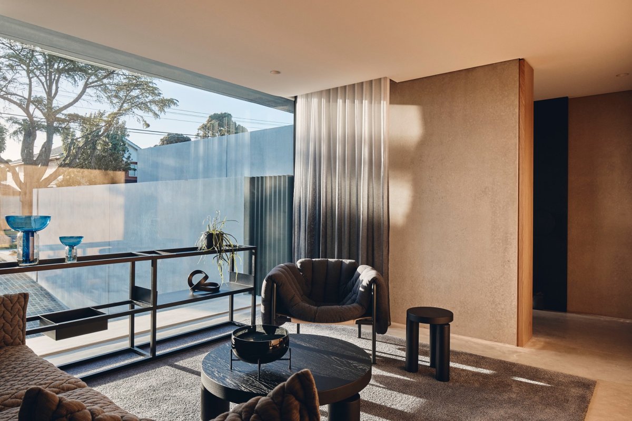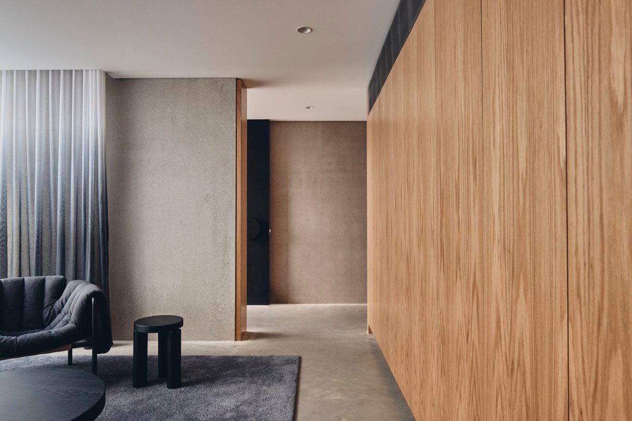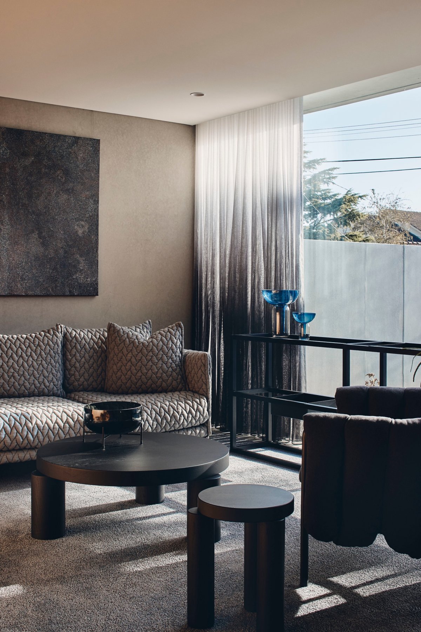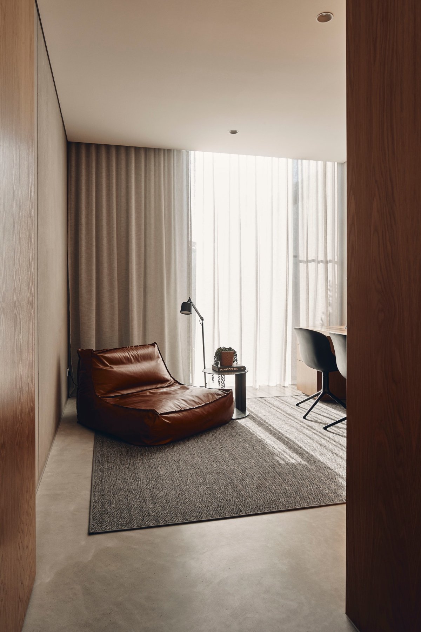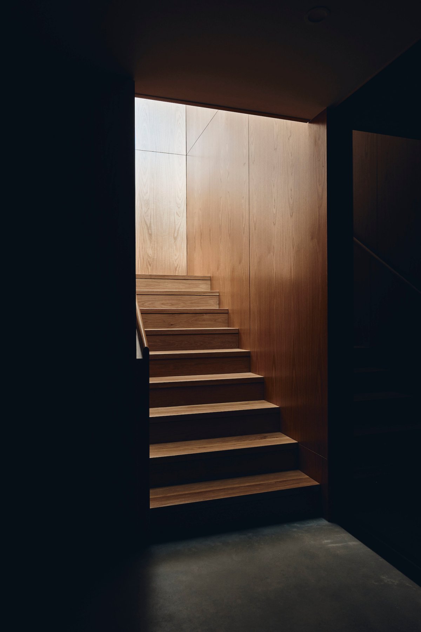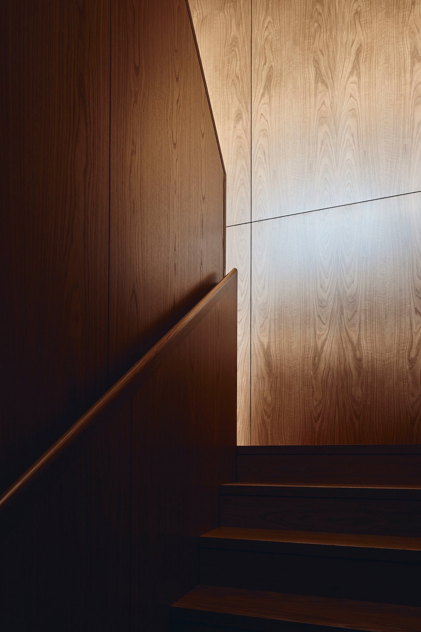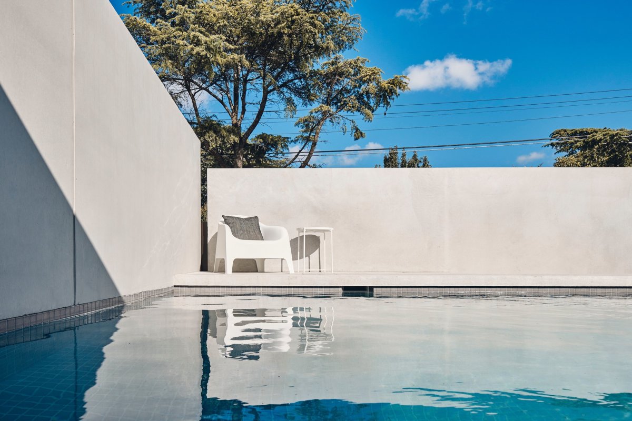
The Courtyard Residence is a minimal home located in Melbourne, Australia, designed by FGR Architects. The Courtyard Residence looks like a rectangular piece of glass and concrete origami. The goal of the project is to create a design with a serene expression, enhanced experience, and seamless function.
Private space and prismatic delight are delivered by concrete geometry and custom glass apertures. A subtle street elevation that creates implied, layered volumes heightens the sense of mystery and wonder. The interiors bloom poetically with a warm materiality, even though the streetscape view is largely private.
A low-rise design has a beautiful concertinaing of spaces. The house thrives on outward solitude and internal experience by adopting the traditional Mediterranean model of a central courtyard. There are both stillness and ecstasy in these moments. The courtyard serves as an oasis with a focus on water as a wellspring.
A sophisticated rawness is celebrated throughout on muted surfaces,which are aided by the changing dance of light,shadow,and reflection.A restrained use of materials, particularly exquisite steel windows and well chosen timbers, adds nuance and elegance.
The house overcomes its gallery-like scale and serves as a collection of exquisitely proportioned living areas despite its grandiose aspects. Sliding glass walls provide flexible opening and closing options that allow for a direct connection to the courtyard, pool, and sunlight.
The house can also be closed off as needed to mitigate severe weather and improve thermal performance. For shade and protection, concrete walls and overhangs are used. A lot of the time, this design language of burnished, creamy, concrete finishes appears almost luminous in its sculptural force.
- Architect: FGR Architects
- Photos: Peter Bennetts
- Words: Leo Lei
