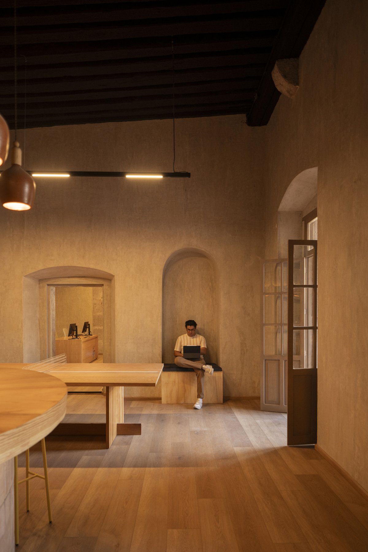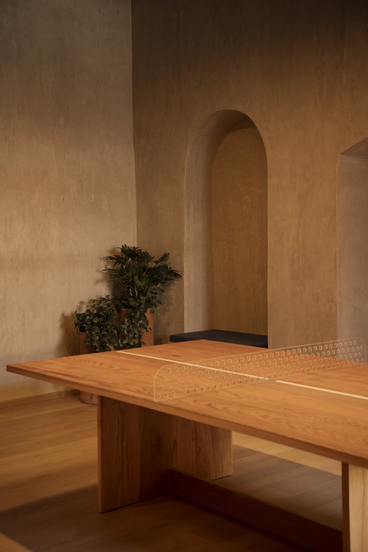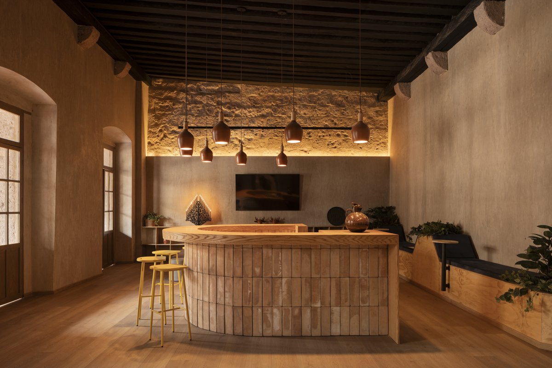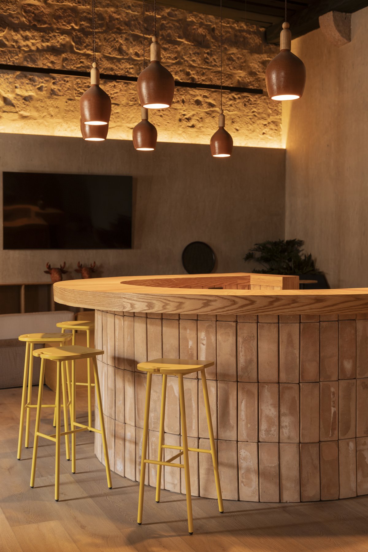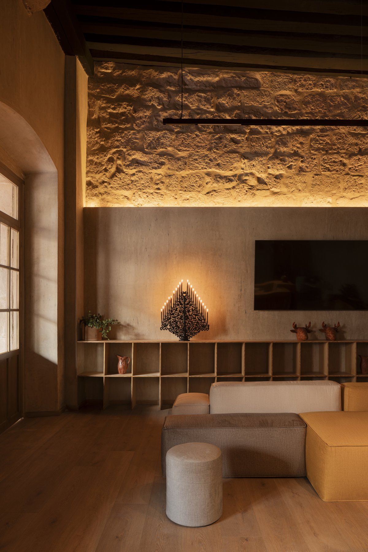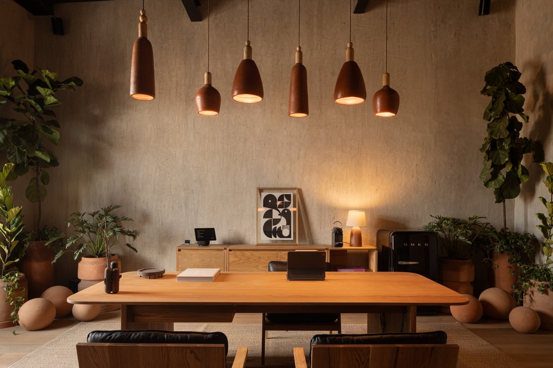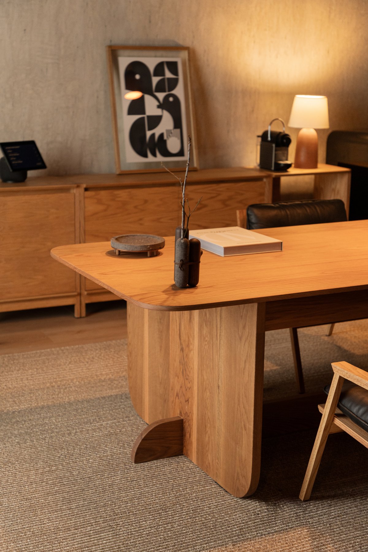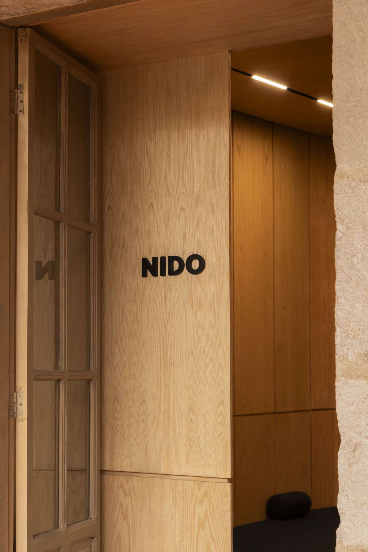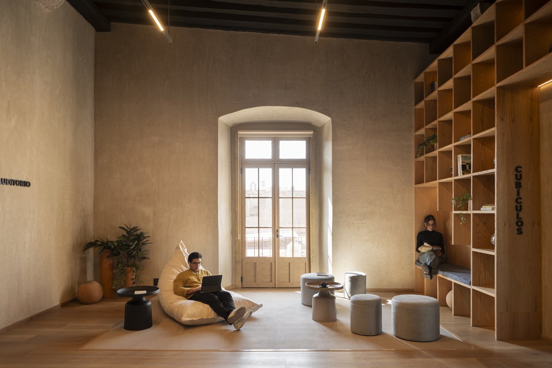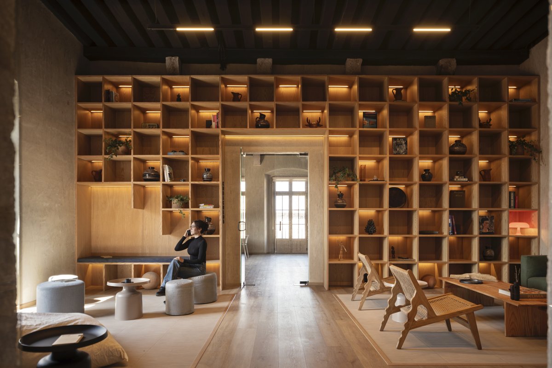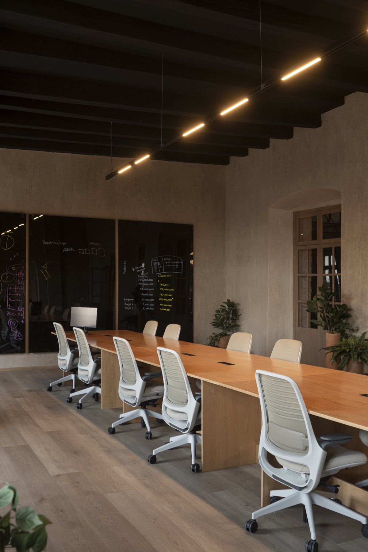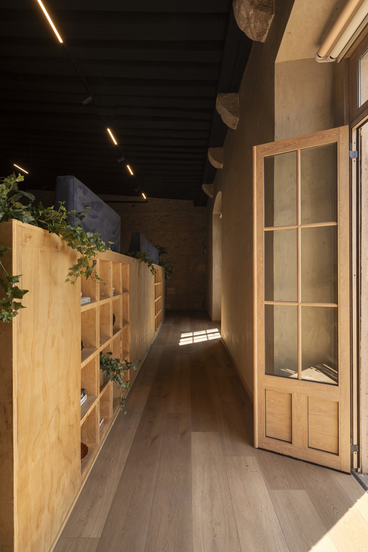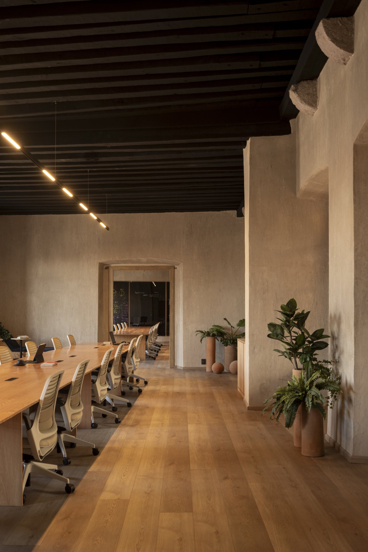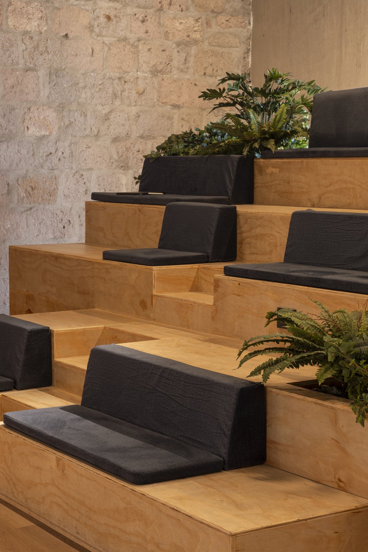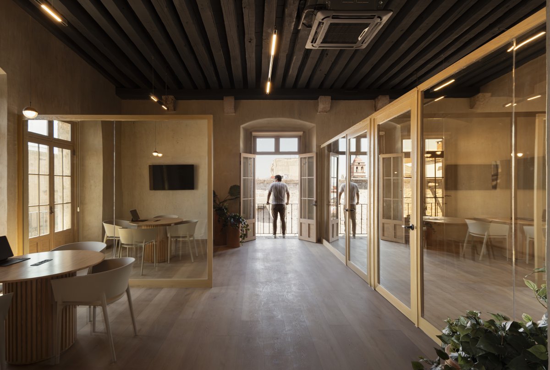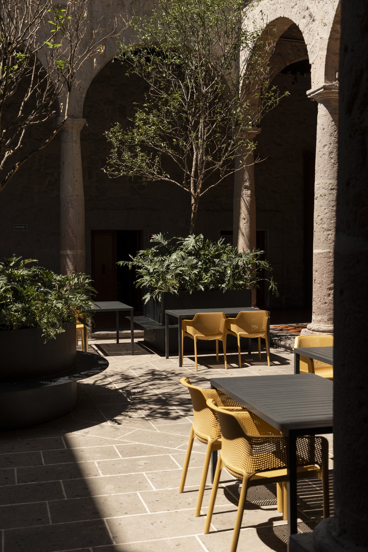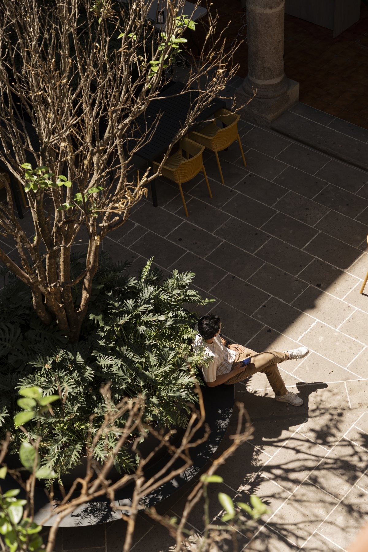
In recent times, people’s lifestyles and work environments have undergone significant adaptations to meet both health and social needs, as well as the preferences of contemporary generations. These changes have sparked a quest for repurposing and revitalizing existing properties, rather than letting them lay dormant and unused.
Located within the historic center of Morelia, this remodeling project for a corporate building takes place within a former 17th-century convent. The primary challenge of the project was to honor the original architectural elements of the building while maximizing available space. Moreover, the studio FMA needed to carefully consider the alterations the convent had undergone over time, distinguishing between those that were appropriate and those that were not.
A second challenge involved reimagining how work activities were conducted within the corporation. This meant departing from traditional office structures and ideologies by introducing flexible workspaces in lieu of fixed ones. On the first floor, our intervention was limited to the cloister or central courtyard, which was repurposed into a corporate dining area. Here, FMA’s aim was to create an indoor garden by integrating five planters with orange trees, serving both as greenery and functional urban furniture.
Moving upstairs, the work areas were conceived as living spaces with a disruptiveapproach. While the architectural program remains straightforward, the diversity and multifunctionality of each area are striking. We crafted spaces that challenge conventional work norms and layouts, such as an auditorium complete with bleachers that doubles as a meeting room. Additionally, we incorporated a library, serving as a reception and waiting area, offering individuals the opportunity to work or simply unwind with a good book.
- Interiors: FMA
- Photos: César Belio

