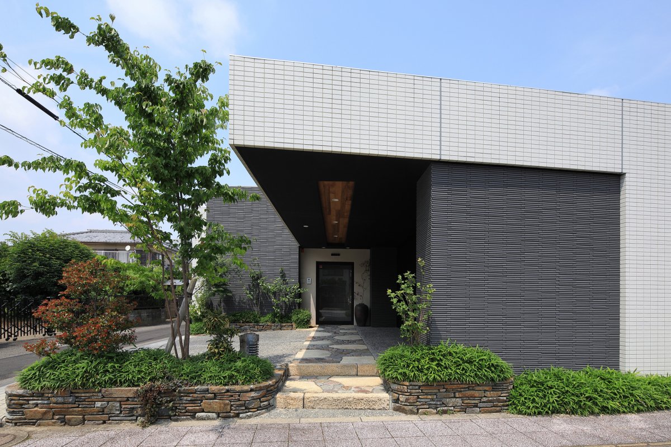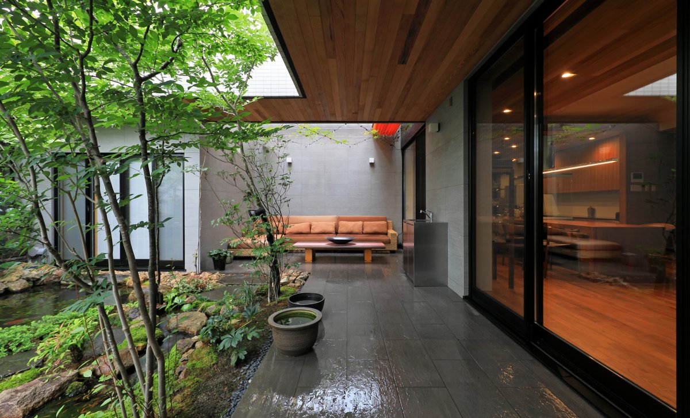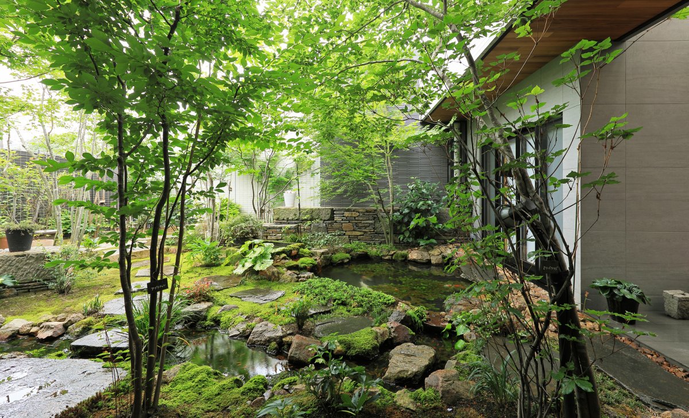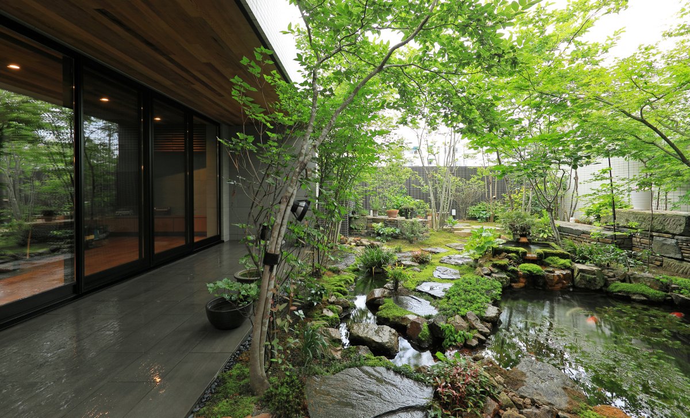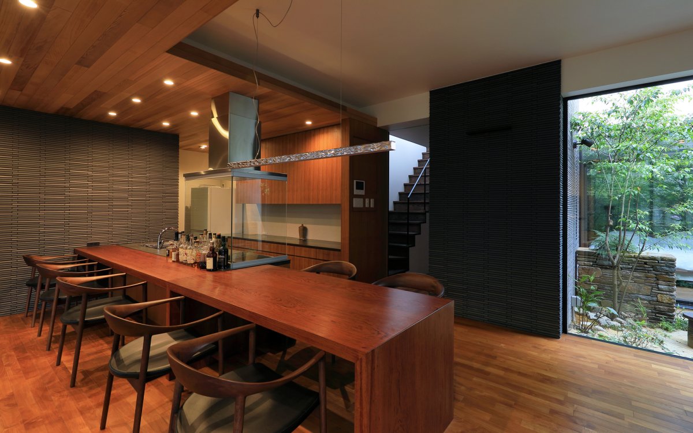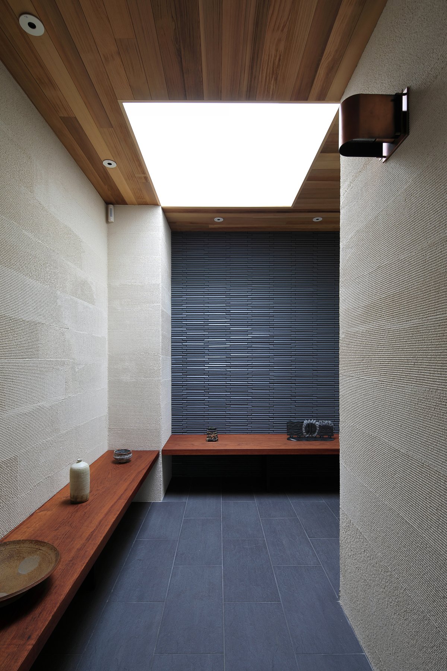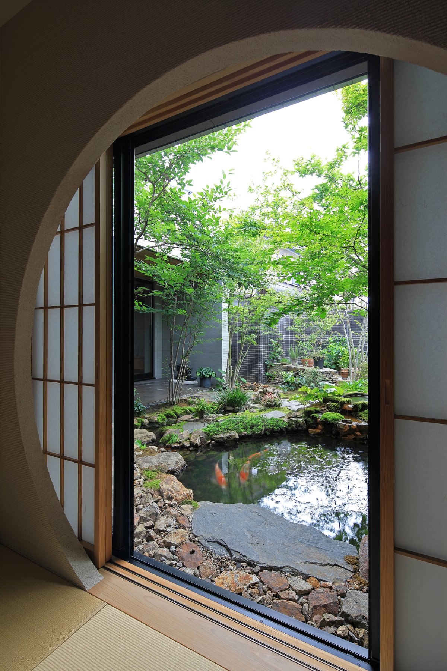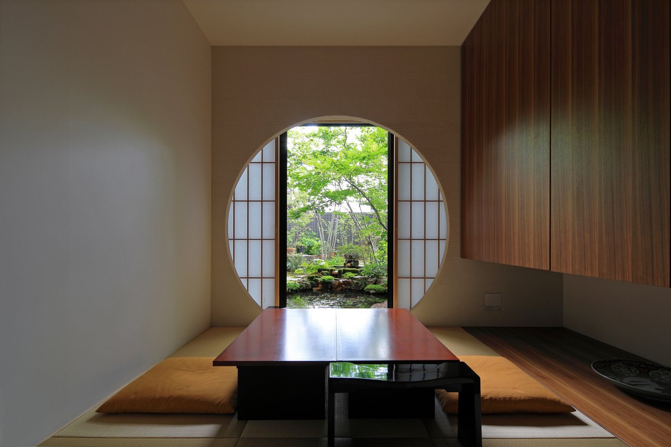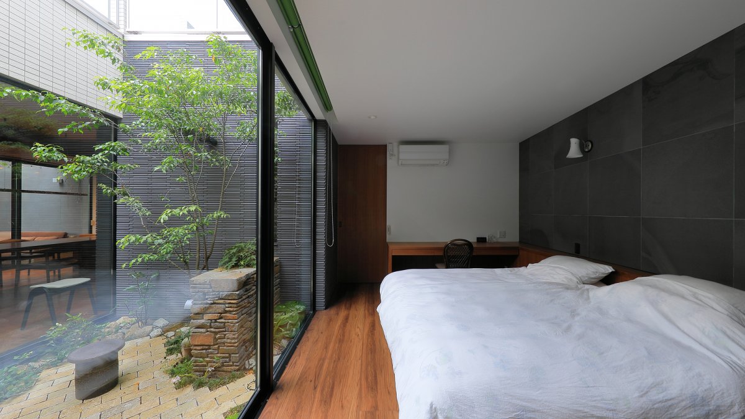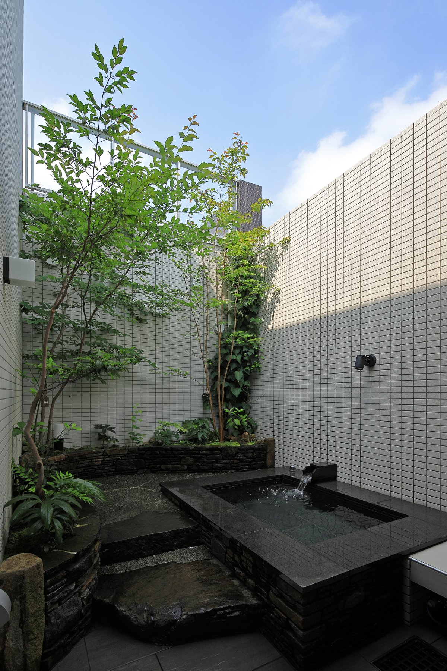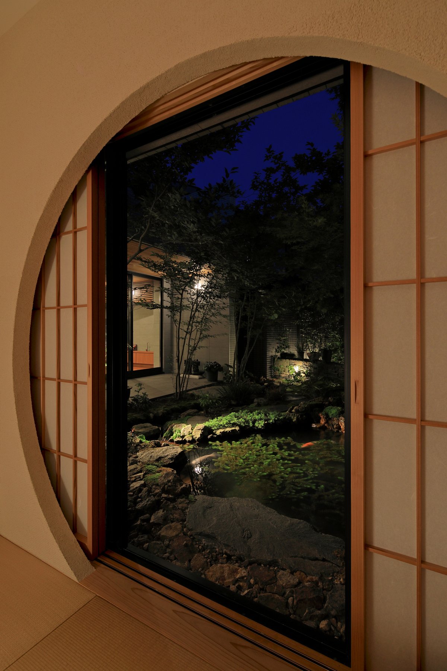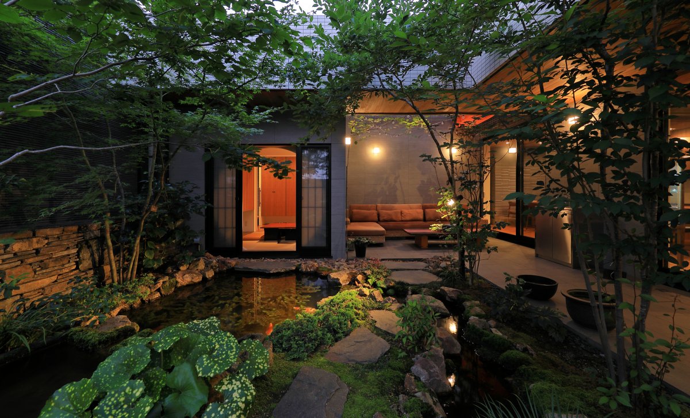
The site was situated in a densely populated area close to downtown Miyazaki City, which posed a unique challenge as Takeshi Ishiodori Architecture client desired a green-filled living space. Takeshi Ishiodori Architecture overcame this challenge by designing a house with three courtyards.
The main garden, located on the south side of the living room, resembles a thicket, while the sub-yard situated between the living room and the bedroom serves as the secondary garden. The third is a court with an open-air bath. Each courtyard is distinct in design and has its own role to play.
The site was long and narrow, running in a north-south direction with a road to the south. Starting from the roadside, the house features a parking lot, an entrance, a Japanese-style guest room, a main garden, a living room, a secondary garden, a bedroom, and finally, a water area. The main and secondary gardens offer uninterrupted views of the entire property, from the main garden in the south to the bedroom in the north.
The house is designed to embrace nature, with the day starting in the northernmost bedroom where you can wake up to the sun filtering through the copse of trees in the secondary garden. The glass pergola-covered outdoor living room adjacent to the main garden offers the perfect space to enjoy the outdoors and relax. The client prepares meals and entertains guests in the evening, before unwinding in complete privacy in the bath court.
- Interiors: Takeshi Ishiodori Architecture
- Photos: Studio Marsh

