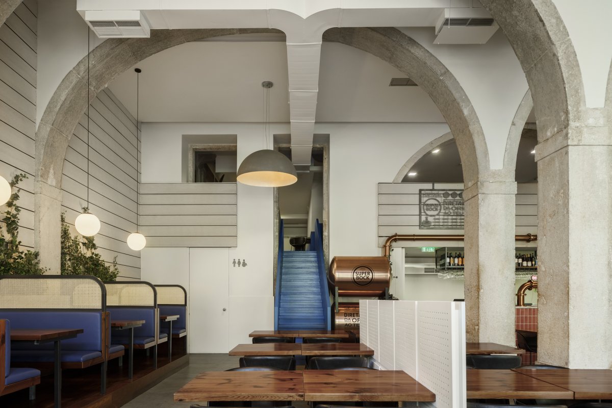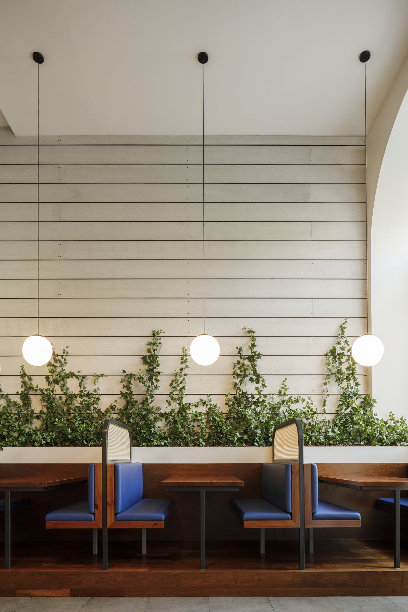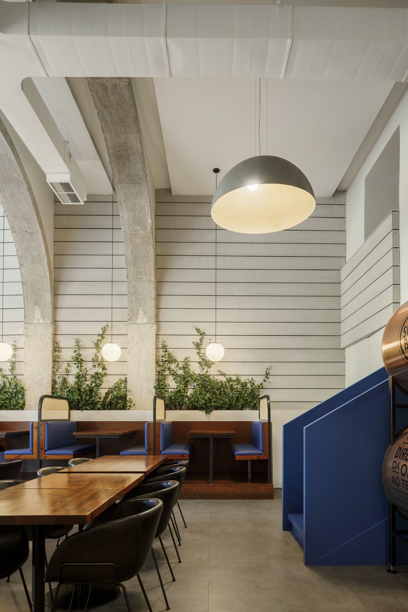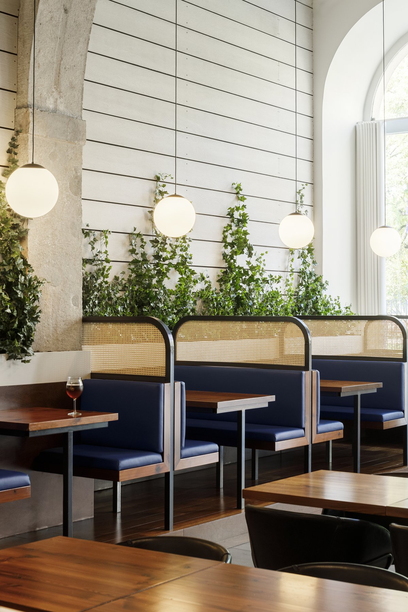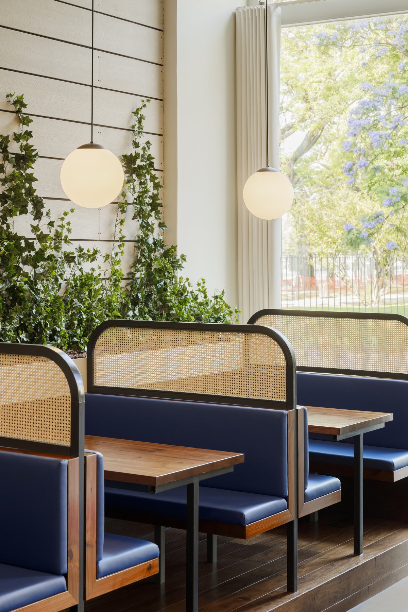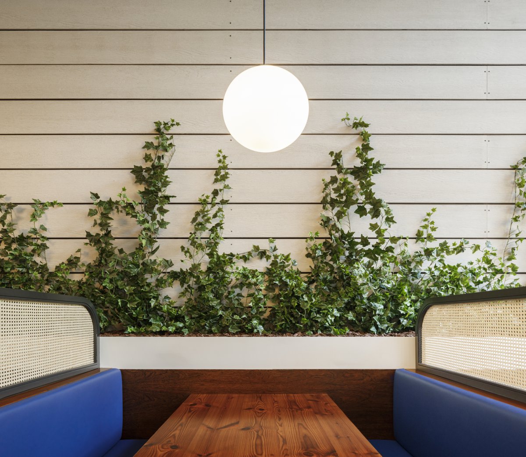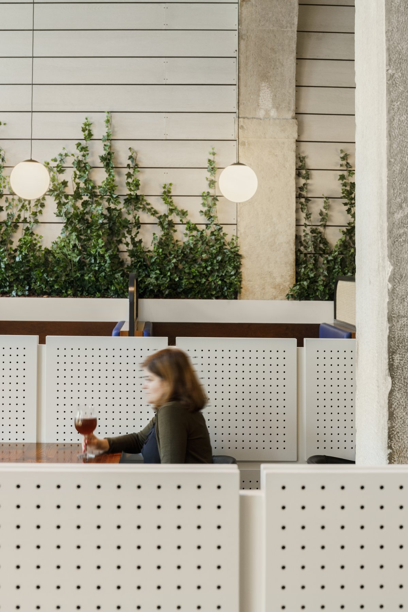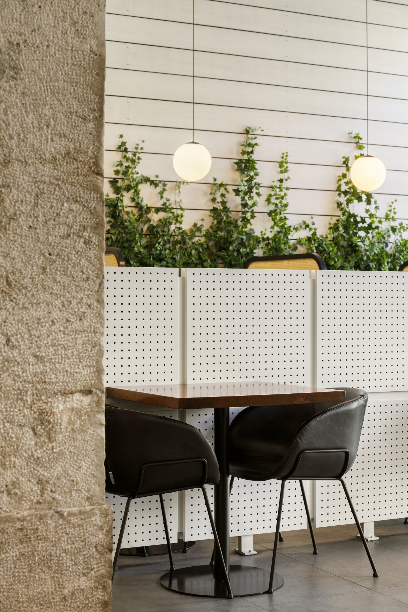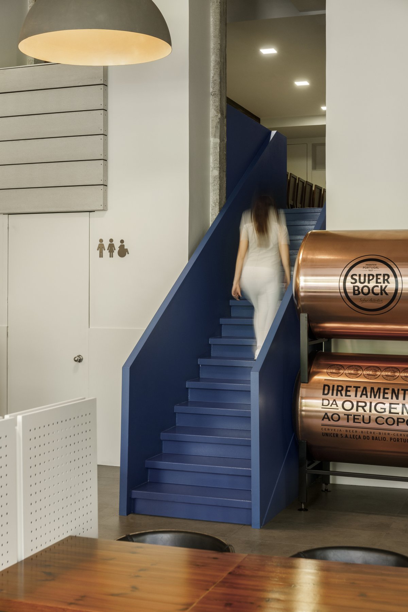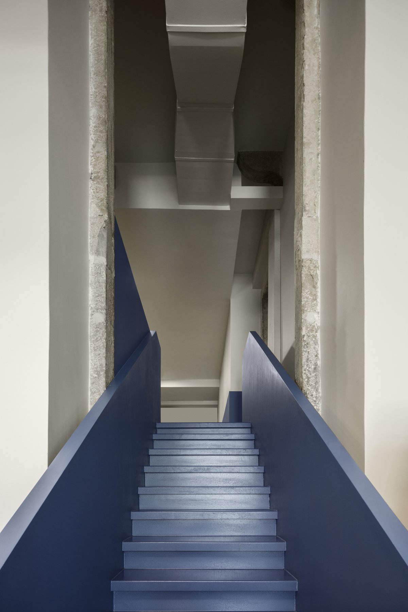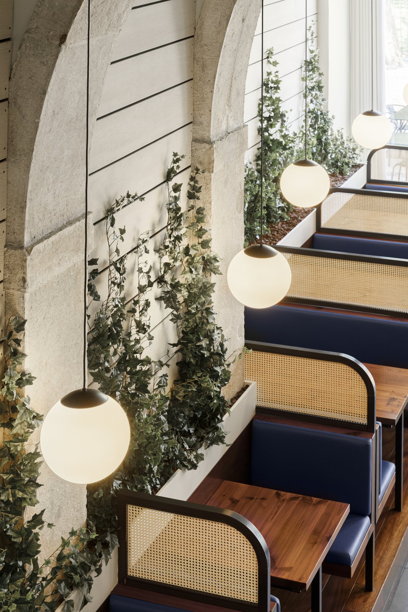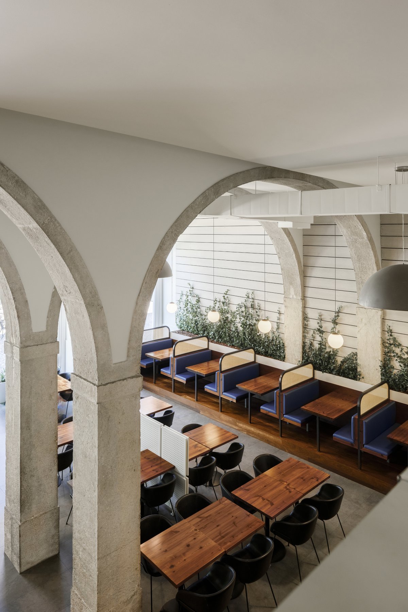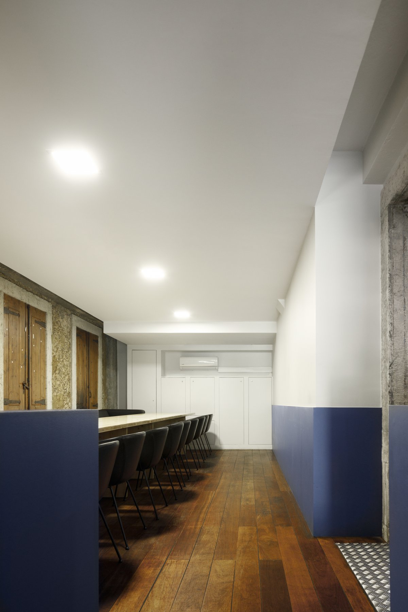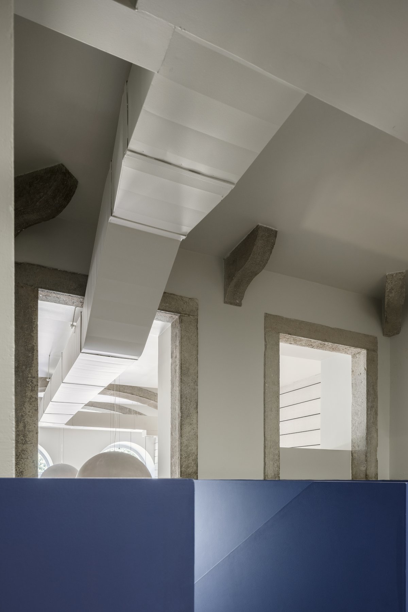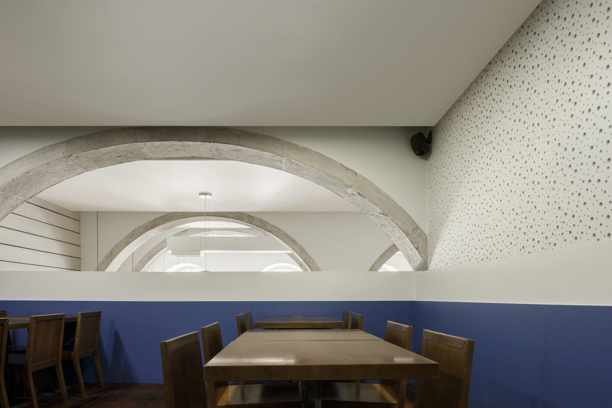
Marco Restaurant, an unusual Restaurant in Lisbon, Portugal, was designed by local architecture and interior design studio FMJPC Arquitetura. The studio sought to create different atmospheres in different restaurants, and due to the simplicity and affordability of the design, the only restriction was to avoid any changes to the existing restaurant layout.
After careful analysis of the existing space,FMJPC Arquitetura decided to utilize and preserve the unique existing features of the room. Such as pillars, arches, table fixtures, and wall finishes. Thus, the main focus of creating a new atmosphere in the different rooms was achieved by improving and enhancing the existing elements. Therefore, an affordable renovation was proposed to create an entirely new space within Marco Restaurant and make it possible.
Starting from the color and structure that covers the lateral walls of the main room, which assumed a lot of the space, a similar color was used for the wide surfaces of the room, as well as ceilings and ventilation structures. Using the brand's colors, a change of them was proposed in order to find a balance in the elements where they were assumed, such as the textiles, and proposing their use in new elements, namely the balcony and the stairs.
An important part of the proposal is focused on the change and insertion of some elements of furniture in order to combine the existing materials in the space, among them the replacement of the separators and the tops of the structure of the side tables, the change of the lighting on these tables and the proposal of new chairs and tables designed for the space. A flowerbed is also designed over the structure of the fixed tables, which becomes a wainscot throughout the space in order to unify all the elements, while allowing the installation of the green walls.
- Interiors: FMJPC Arquitetura
- Photos: Ivo Tavares Studio
- Words: Gina

