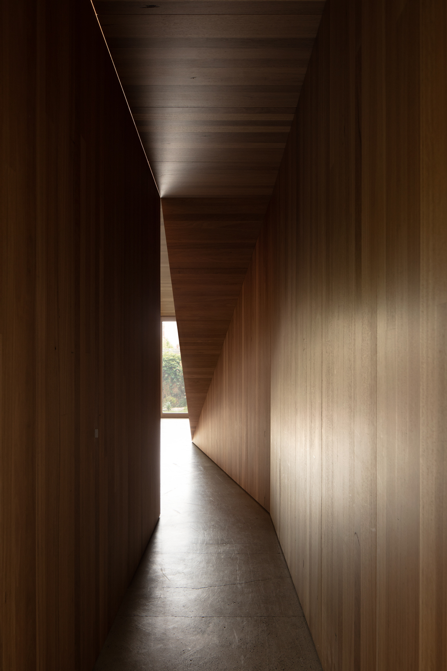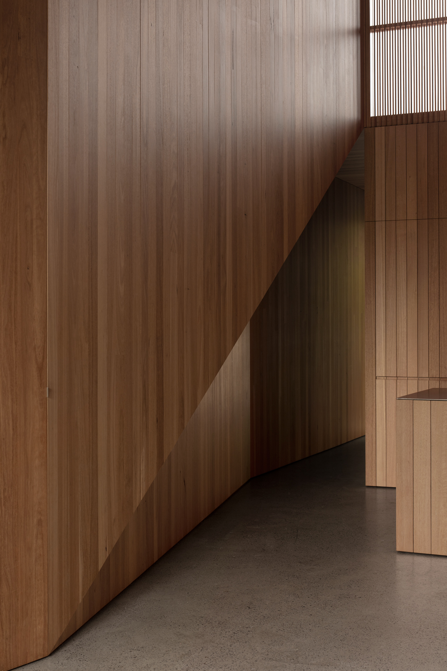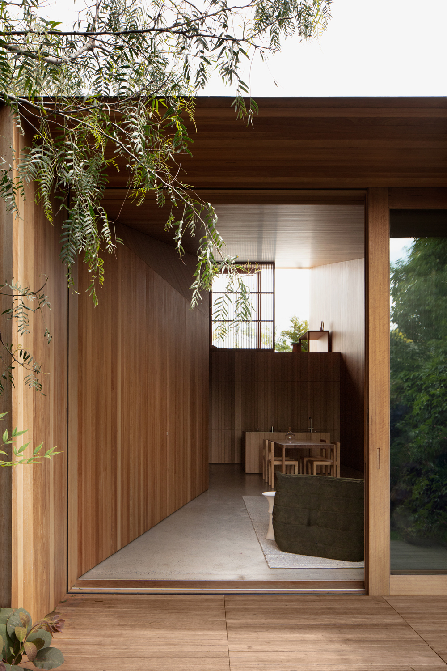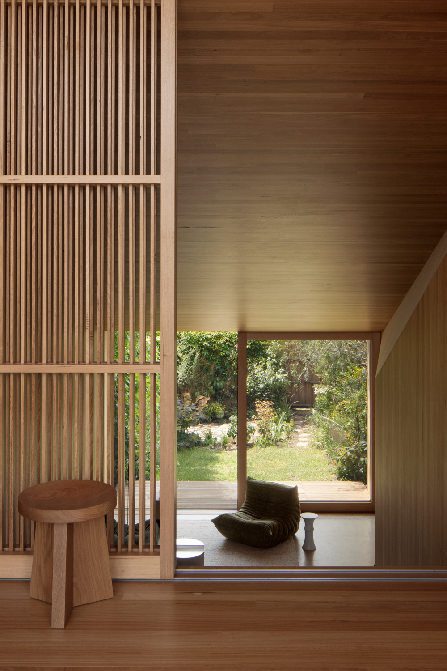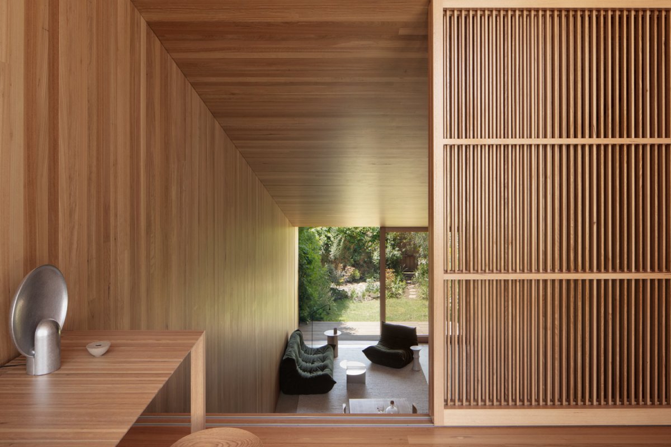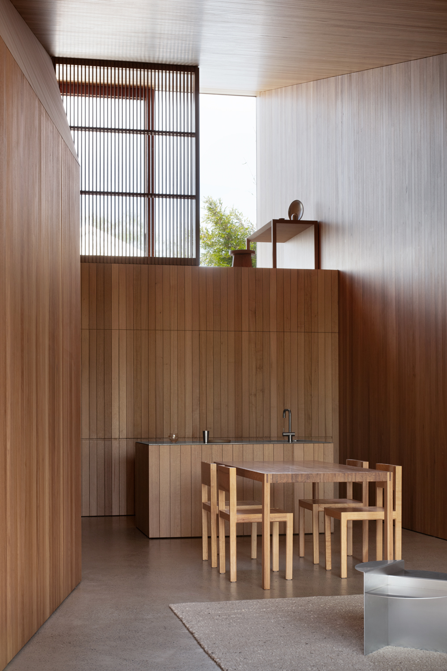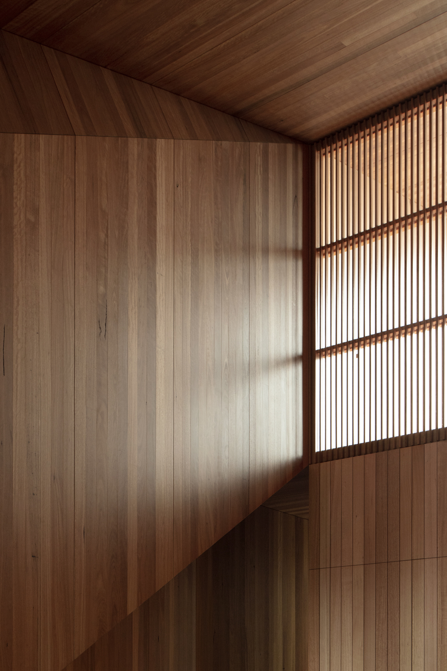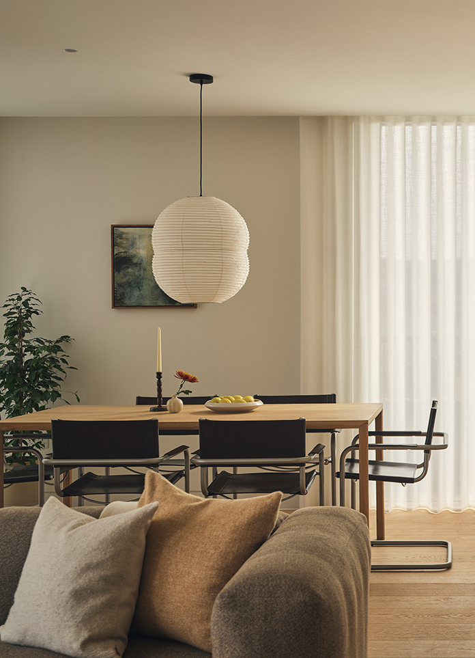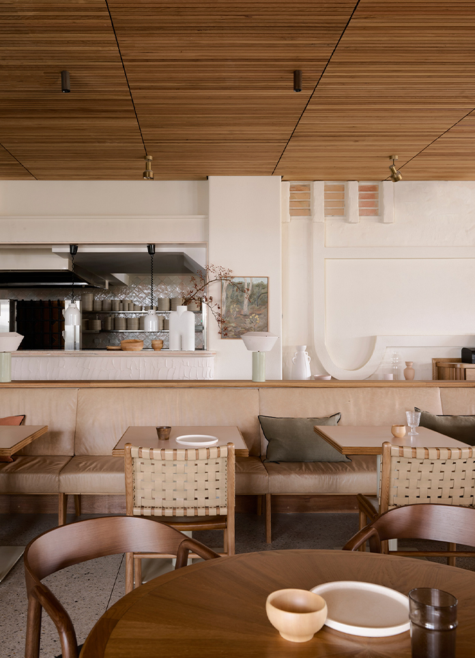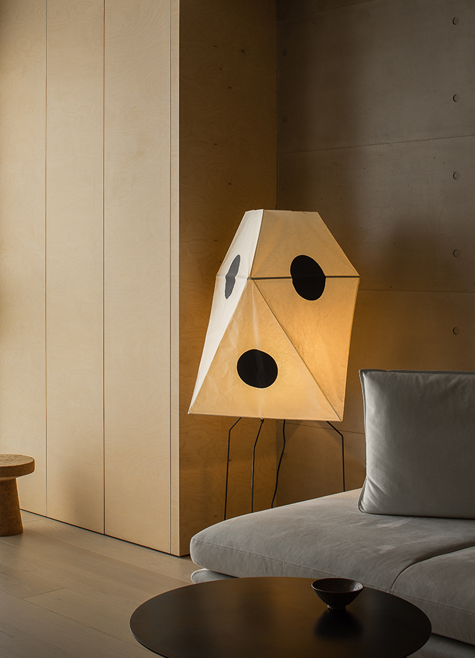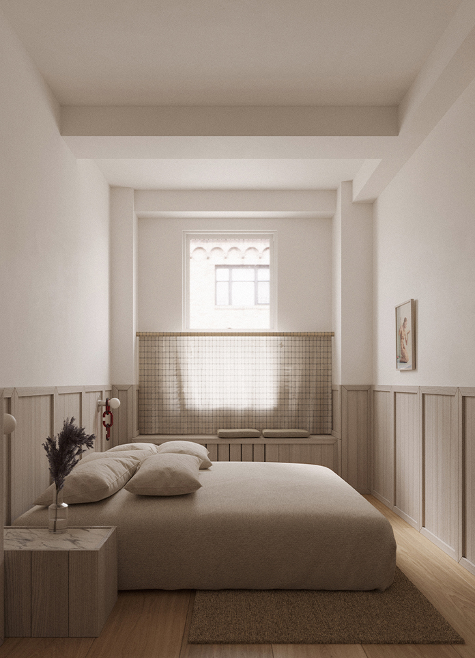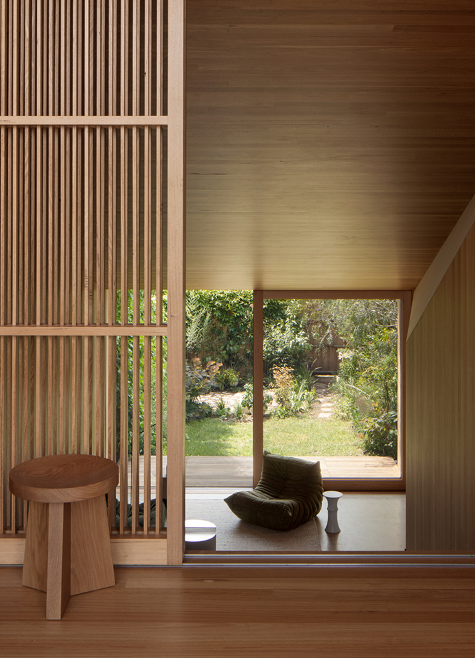
At the end of Union Street in Northcote lies Prior Barraclough’s backyard addition to an unassuming yet charming worker’s cottage. Manifesting its formal qualities from inside to out, Union Street House is a small yet precisely detailed building whose form can only be truly experienced from within.
Just visible above the cottage’s hipped roof, the timber-clad southern face of the extension protrudes towards the sky, with the roof angling away to the rear lane behind it. Keeping the sleeping spaces in the original cottage, it transforms the classic rear kitchen-bathroom terrace house layout into a singular living space that opens to the garden. For Michael Barraclough, Director of Prior Barraclough, this addition is “conceived as a responsive medium – a surface that shrink-wraps a staircase, entertainment unit, kitchen and wet areas using a simple and precise set of folds.
Access to the rear extension is gained through the main hallway, which transforms into a glazed link to cross the small courtyard that separates the two buildings. From this courtyard, a quick glimpse of the exterior of Prior Barraclough’s work is visible – a sharp vision of the sky as reflected in the upper-storey window. That is it for the exterior – a fleeting glimpse from the courtyard, sandwiched between new and old, before the timber- clad hallway beckons one forward. This dimly lit hallway provides a moment of contrast. Wrapped by the meeting of two angles for the stair above, it has the feeling of a tunnel, with an illuminous light streaming into the far end.The addition is straightforward in its organisation of space. On the ground floor sits an open plan kitchen, dining and living space, with a generous bathroom behind the kitchen. A faceted surface intrudes into the space, making room for the staircase and offering a moment of definition within the otherwise cavernous interior. At the northern end of the living room, a small humble garden extends from the timber deck out to the rear lane. An open mezzanine above the bathroom looks out upon the kitchen and living space, with a sliding screen offering the only form of separation between the spaces. The narrow volume, a result of the lot’s mere five-metre width, is bookended by two glazed faces, one opening to the garden on ground level and the other gazing south from the mezzanine.
Despite its constricted width, the main living space feels comfortable – cosy and tight, but not at all claustrophobic. The timber’s warmth, combined with the light streaming in from the northern glazed façade, gives the sense of being wrapped in a cocoon. Expressed timber joints articulate the interior on an overarching 750-millimetre grid add to this effect, concealing all doors and transforming the interior into a consistent surface. The material strategy develops a singular statement. It accommodates everything in the house into its surface through its versatility and allows Prior Barraclough to push the material and sculptural ambitions.Overlooking the kitchen, the mezzanine floats above the space, a small square that is ambiguous in program. The positioning of a room here pushes the southern window up, surpassing the closeness of the existing house and flooding the addition with daylight. The sloped roof that results from this move additionally takes advantage of its northern aspect, accommodating an array of solar tiles and draining rainwater run-off into a tank buried in the backyard. A datum line is set from this floor level that appears throughout the house, aligning with the eave of the existing dwelling and establishing the opening line for the top of the joinery in the living space. This datum is continued by a minute gap between the mezzanine platform and ceiling of the hallway. A subtle detail, it signifies the mezzanine and bathroom as a standalone box in the space, with the upstairs ensuite hanging from the roof structure. The careful consideration and resolution of these moments is what amplifies Prior Barraclough’s architectural vision.
The project is a sculptural manifestation of a clear formal idea. In its ambitions, it seeks to align itself with the material and formal investigation of architects like Sean Godsell and pairs this with a keen interest in Japanese detailing and sensitivity, with particular admiration for the work of Tomoaki Uno. Due to the cramped site constraints, the expression of the project is found in its interior, not exterior. Freed from the need to produce an external appearance for the public realm, all the formal play stems from the hollowing out of this volume. It is, quite explicitly, an inhabited sculpture.
- Interiors: Prior Barraclough
- Photos: Ben Hosking
- Words: Isaac Harrison
