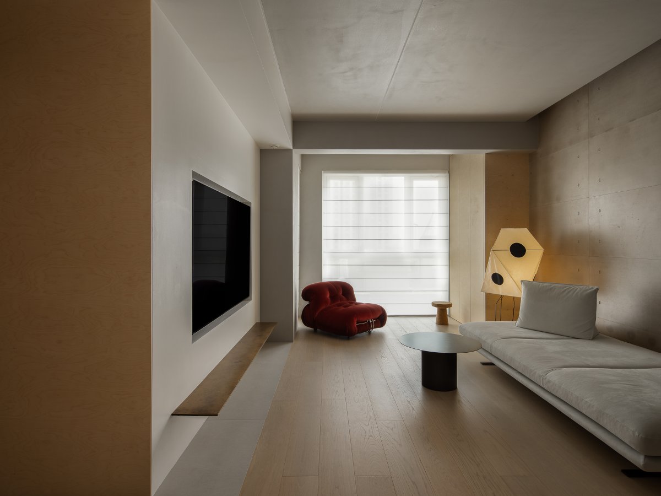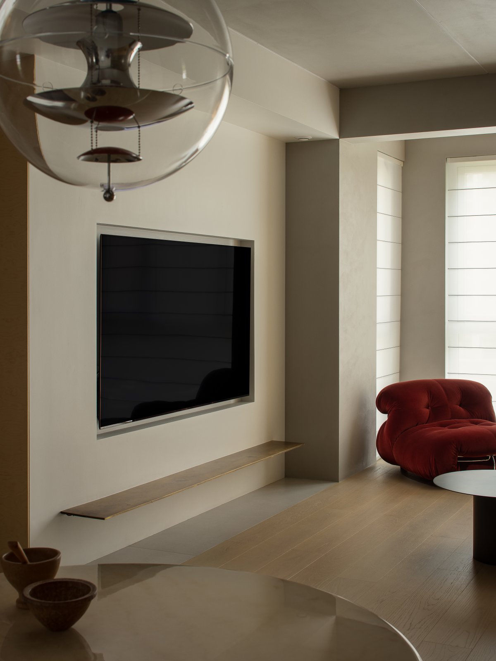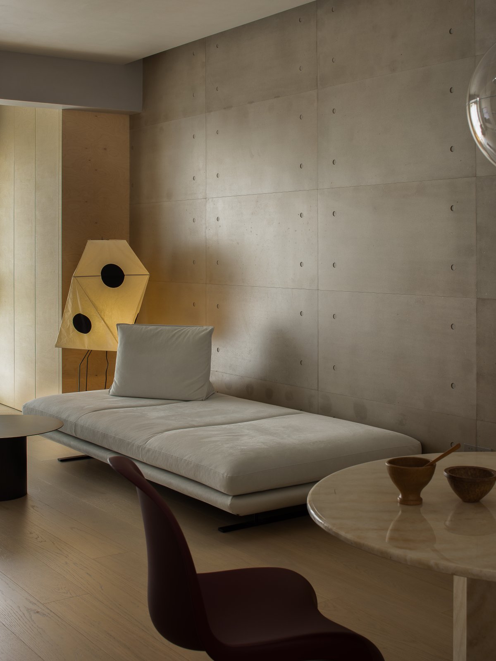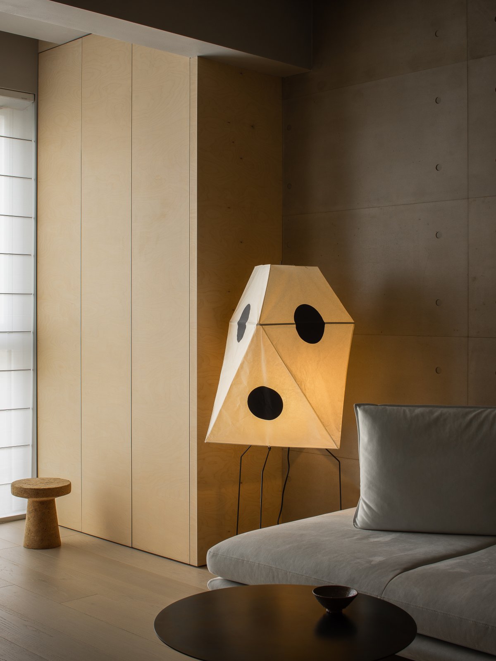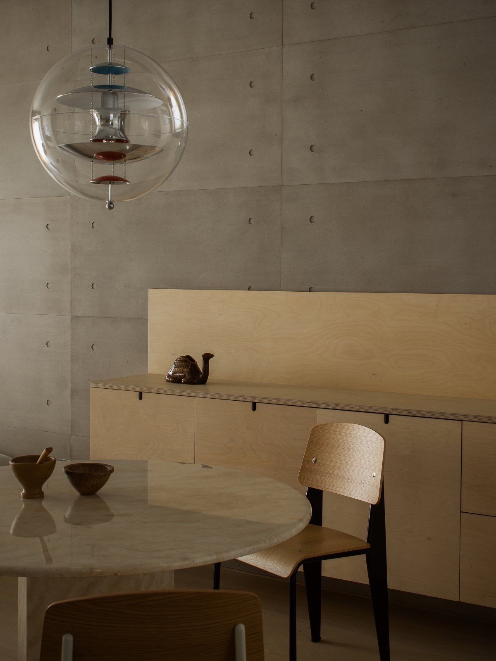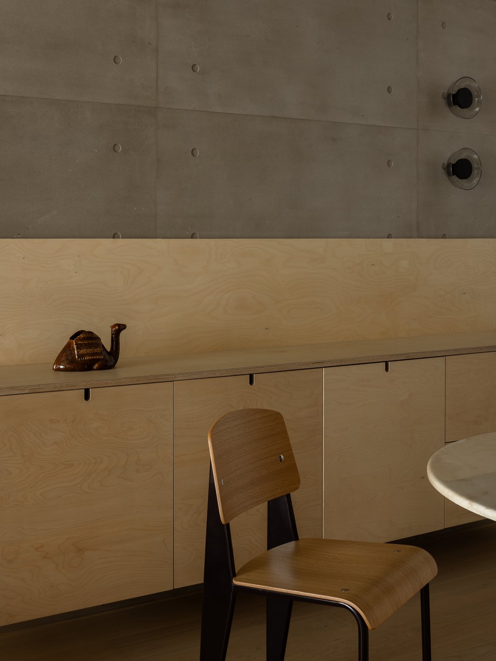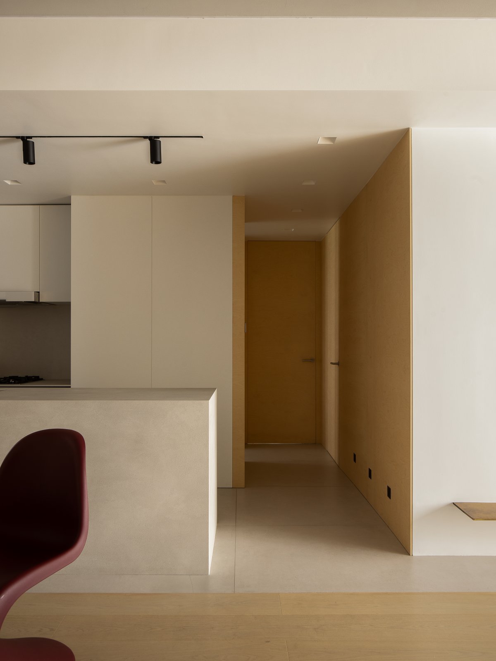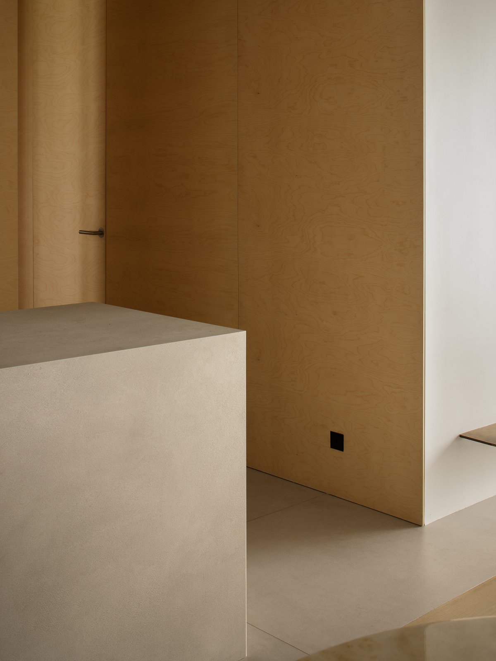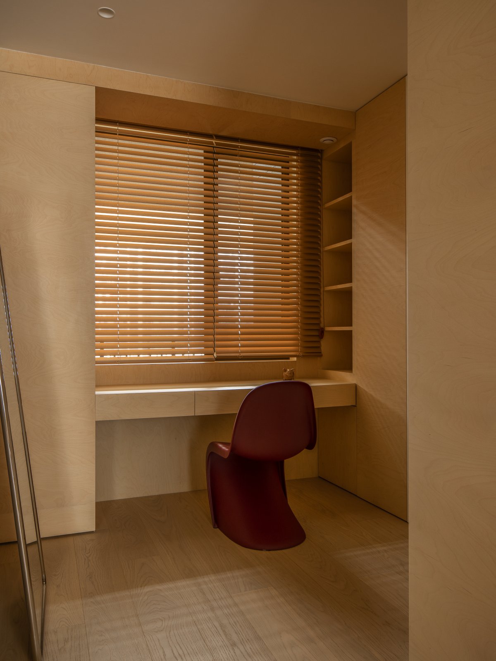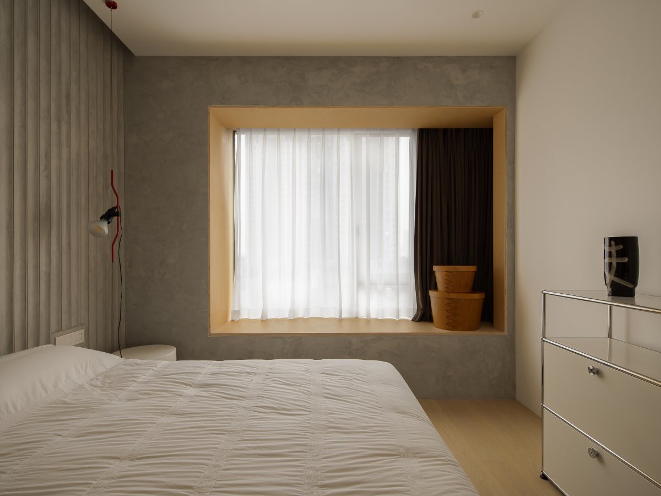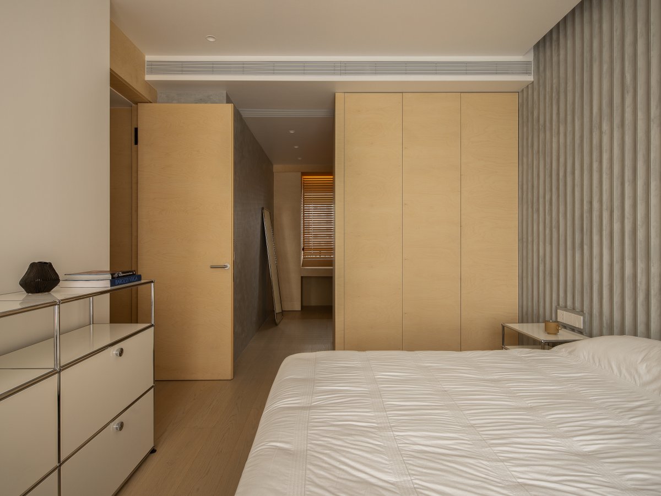
We use the perfect fusion of cement, wood, and light to create an energetic space in minimalism. The gray and white main color tone adds light and warm wood tones, making it more comfortable and livable besides being distinctive.
The living room space pursues minimalism, but there is also a rich visual hierarchy. We apply cement elements to the space and blend them with warm and simple raw wood materials, allowing the warmth of wood and the coolness of cement to penetrate and balance each other, cleverly improving the overall space temperature. The TV background aisle area is left blank on a large area, leaving room for the continuation of the line of sight.
The hard decoration of the space features concise lines, while the ceiling made of micro cement and the sofa background wall made of plain concrete slab shape the overall basic tone of the space. The texture changes of the patterns are understated and simple under light and shadow, but not monotonous; Paired with Uenoguchi's soft and warm floor lights, the space is warm and rustic.
The balcony is integrated into the living room to provide a more transparent view of the space. The installation of hidden storage cabinets perfectly combines the functionality and aesthetics of the space; A Cassina sofa is placed on one side, with a touch of jumping red, filling the space with a sense of liveliness at home. When sunlight shines through the Roman curtains into the room and sits on the sofa, a person's heart also becomes calm,
The open design of the guest restaurant, with a large area of white color, once again expands the breadth of the space from a visual perspective, while reducing interference and impurities in interpersonal communication. Integrating the restaurant functions of Western cuisine and water bar, making life more diverse; The natural atmosphere of wood and rock panels interweaves, making the spatial temperament simple and comfortable, making people feel more relaxed.
Entering the bedroom through the hallway, an ideal sense of belonging is brewed, with a simple and elegant natural wood tone, making the space more pure and peaceful, allowing residents to relax physically and mentally at this moment, barefoot on the warm wooden floor, and feel the warmth of the home.
The unique cement texture and texture of the bedside background, combined with the healing light source, create a visually neat and orderly atmosphere, as if bringing a quiet and elegant spatial temperament.
The children's room is also a simple wooden white color with added pink, bringing a bit of childlike fun to the space. Getting up and down the bed is completed by on-site carpentry, and the empty space below is decorated with natural clay materials, which can serve as a small entertainment space for children. It not only provides children with an independent sleep environment, but also utilizes excess space.
- Interiors: Mr Lai Design
- Photos: Wu Changle

