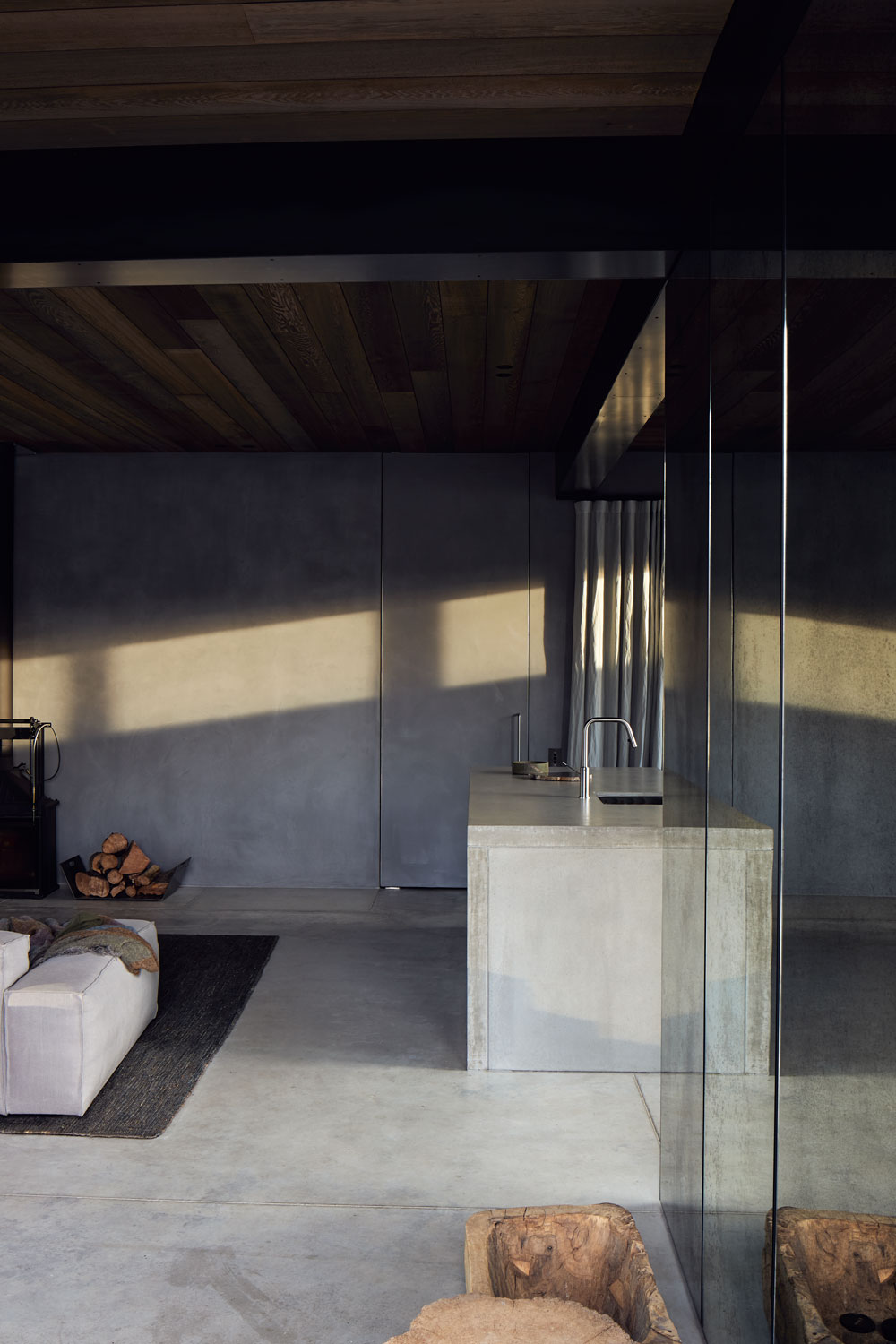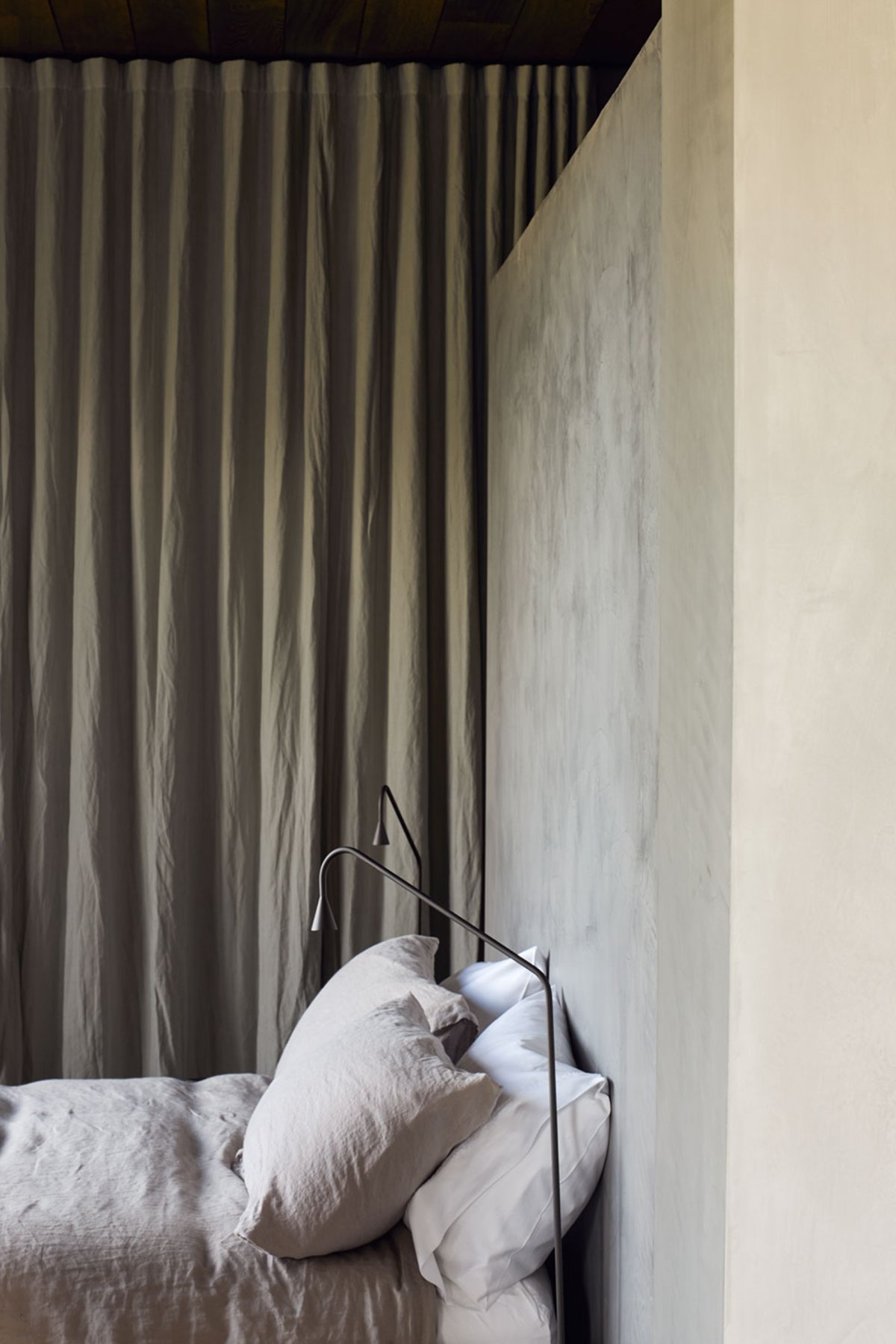
Ringed by the mountains surrounding the Lake Wanaka basin, encircled by a concrete perimeter wall, and cloaked by perforated steel shutters, Fearon Hay’s Wanaka House is defined by the layered interaction between a series of concentric forms and spaces.Designed as a primarily winter retreat for the client, the project is a response to the vast, rugged landscape of Lake Wanaka in New Zealand’s South Island.
The development of the brief was driven by a need to respond appropriately to the location to develop an alpine base for the client. This informed not only the project’s scale but also the materiality; The terrain called for robust and enduring materials, and the idea of the cabin as reference point informed the limited palette of concrete, timber and steel, expressed both externally and internally.
With the disparity between the vast scale of the landscape, the breadth of the site and the modest scale of the building, Fearon Hay sought to exacerbate a sense of perimeter boundaries through the architecture. The concrete shell forms the principal boundary, in a semi-contained ring that recalls the encircling mountains above and beyond. The timber and concrete house rests within this robust concrete wall, and an additional layer is added through the perforated metal shutters that wrap around the inner building.
- Architect: Fearon Hay Architects
- Photos: Simon Wilson
- Words: Qianqian




















