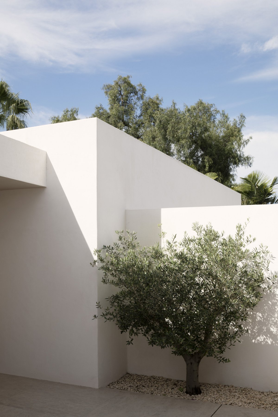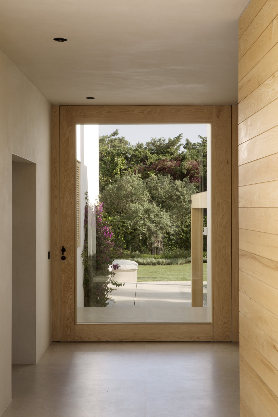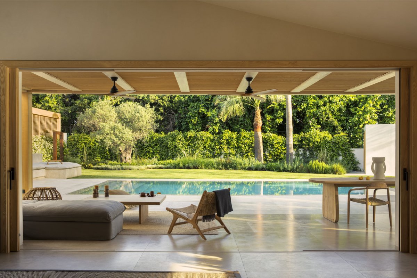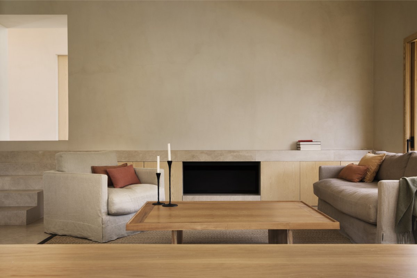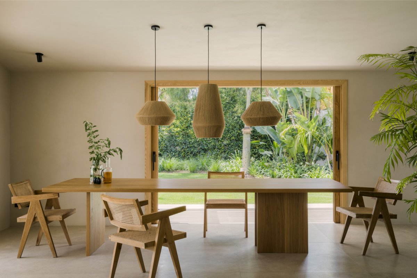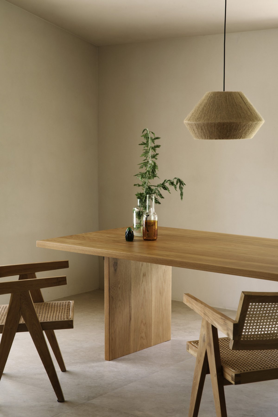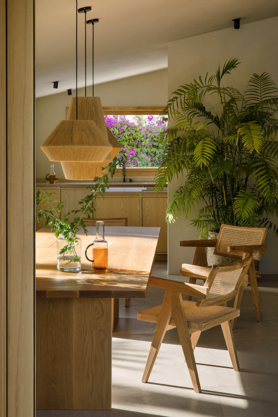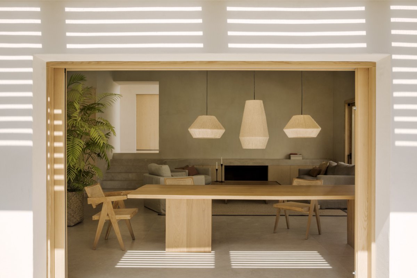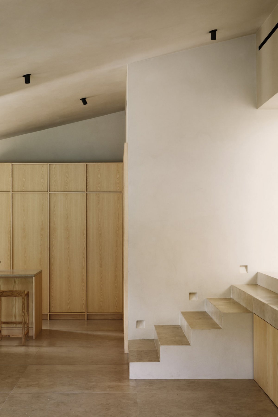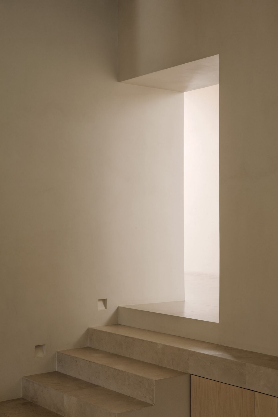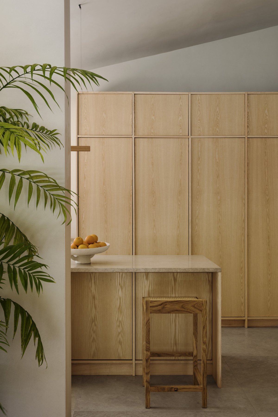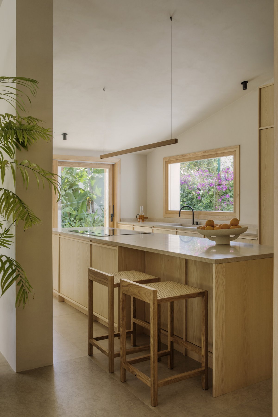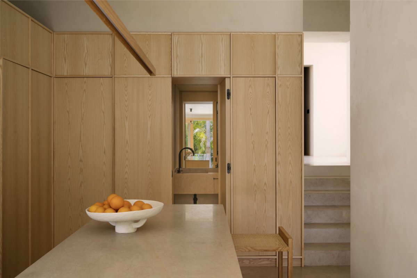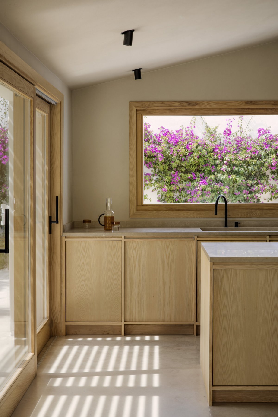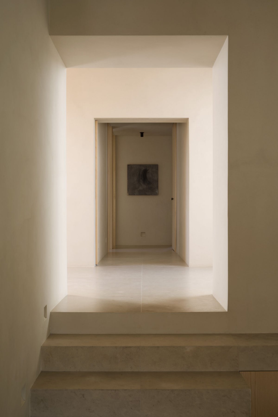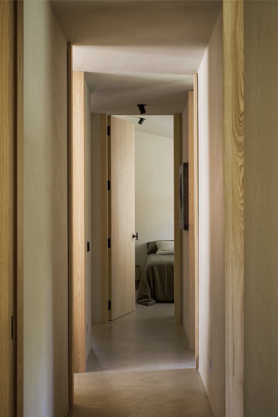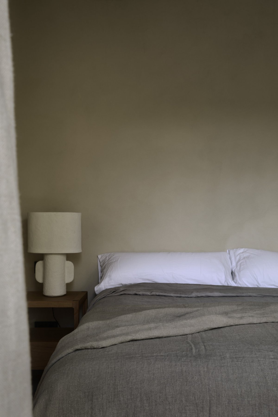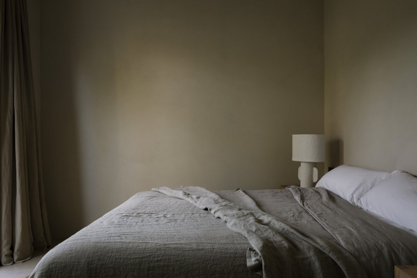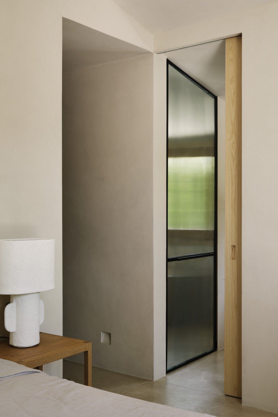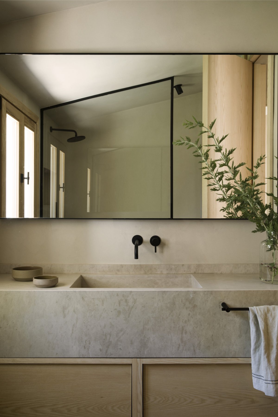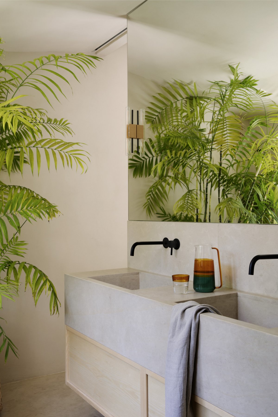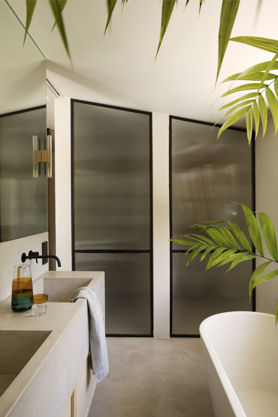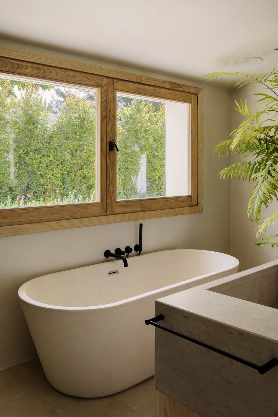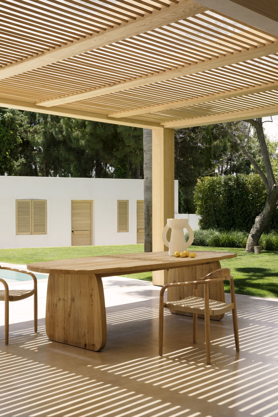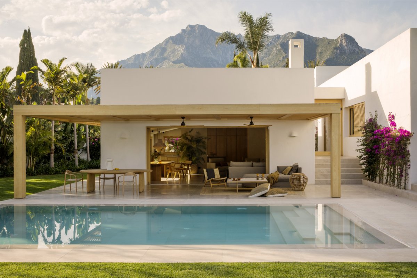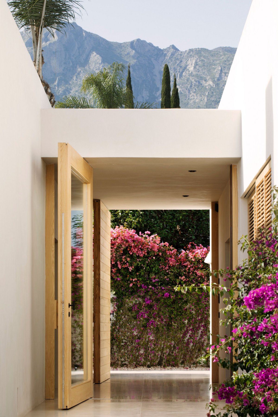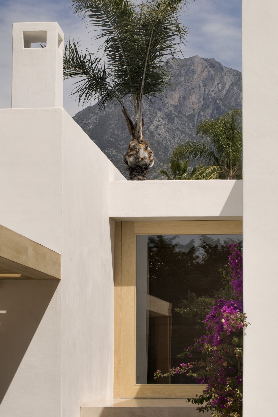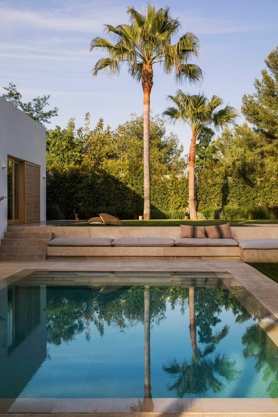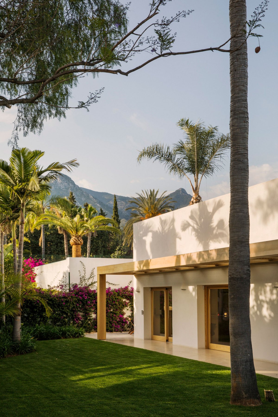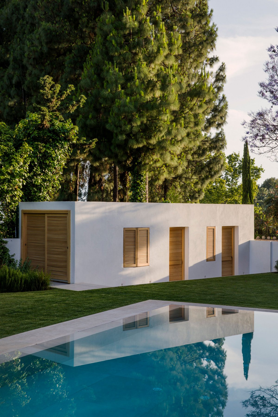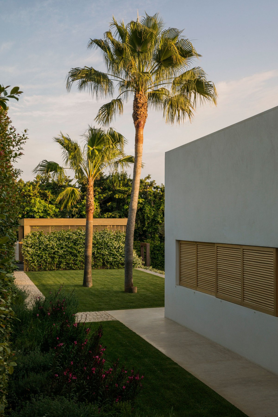
Madrid based design firm Febrero Studio has transformed an old concrete house into a holiday villa for a young family in Costa del Sol, southern Spain. Set against the backdrop of the rugged Blanca Mountains, this Andalusian resort is known for its mild weather, coastline, and luxurious accommodations. The project explores the reincarnation of a traditional Spanish villa, repurposed with new extensions and fluid connections to the outdoors. By simplifying forms and materials, and anticipating picturesque mountain views, Studio Febrero created a sanctuary that evokes the feeling of being on vacation 365 days a year.
In keeping with the historic white town of Pueblos Blancos in the southern Spanish province, Studio Febrero retained the all-white exterior of the original house and also covered the new additions with white lime mortar. This white stucco is not only a symbol of Andalusia's architectural history, but also serves as the original backdrop for the surrounding palm trees and sprawling bougainvillea.
Febrero co-founder Jesus Diaz Osuna says the main design goal was to connect the home to the outdoors at every opportunity. To achieve this, limestone floors form the base for both the interior and exterior, paired with warm-toned wood and black steel frames. "The materials we use are natural and honest to foster a feeling of warmth wherever you are in your home," says Jesus.
Wood window frames, kitchen joinery, external plantation shutters and panels of bonded material for pergola create a sense of harmony between the interior and exterior living Spaces, paired with upholstered furniture and woven carpets. Neutral limestone floors blur the boundary between inside and outside, textured transparent materials and bedding give the interior an earthen tone, steel frames in the bathrooms inject a modern touch to the home, and the guesthouse sits at the back of the site.
The existing brick structure provided the basis for the redesign of the house, which is connected around a semi-public corridor that separates the main living space overlooking the swimming pool from the bedrooms and bathrooms. This simple yet practical plan highlights the Spanish lifestyle, with the entire wing of the home dedicated to cooking and sharing fine dining by the pool.
- Interiors: Febrero Studio
- Photos: Germán Sáiz
- Words: Lidia Boniwell

