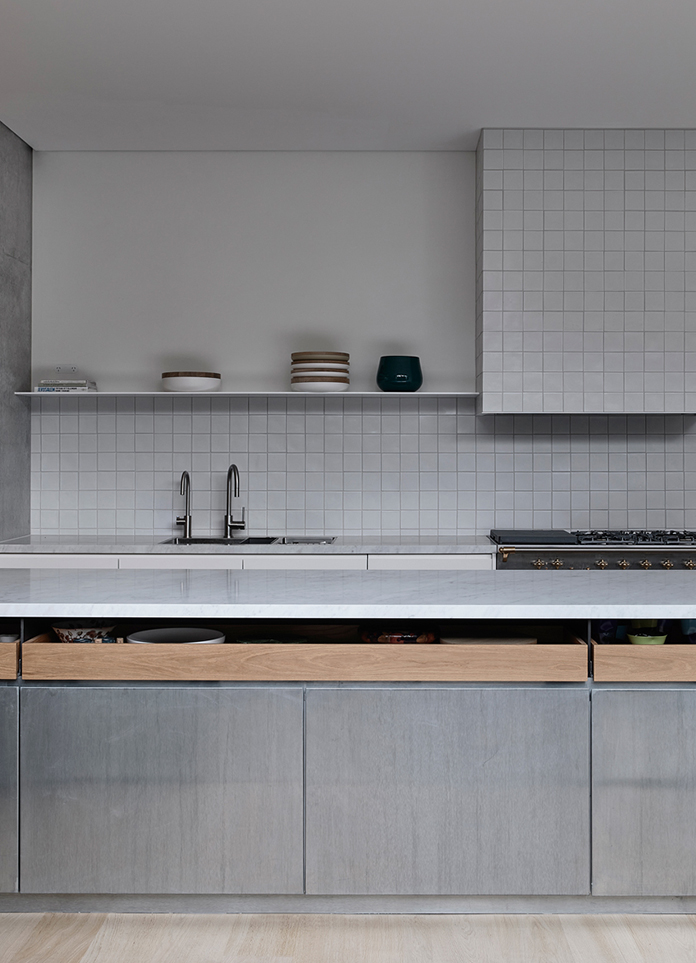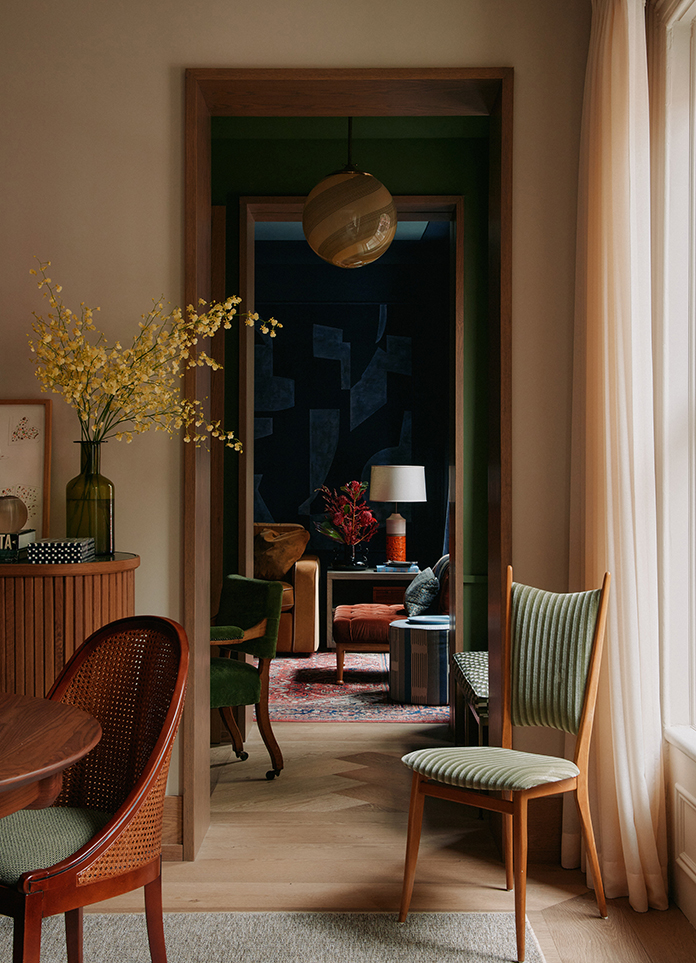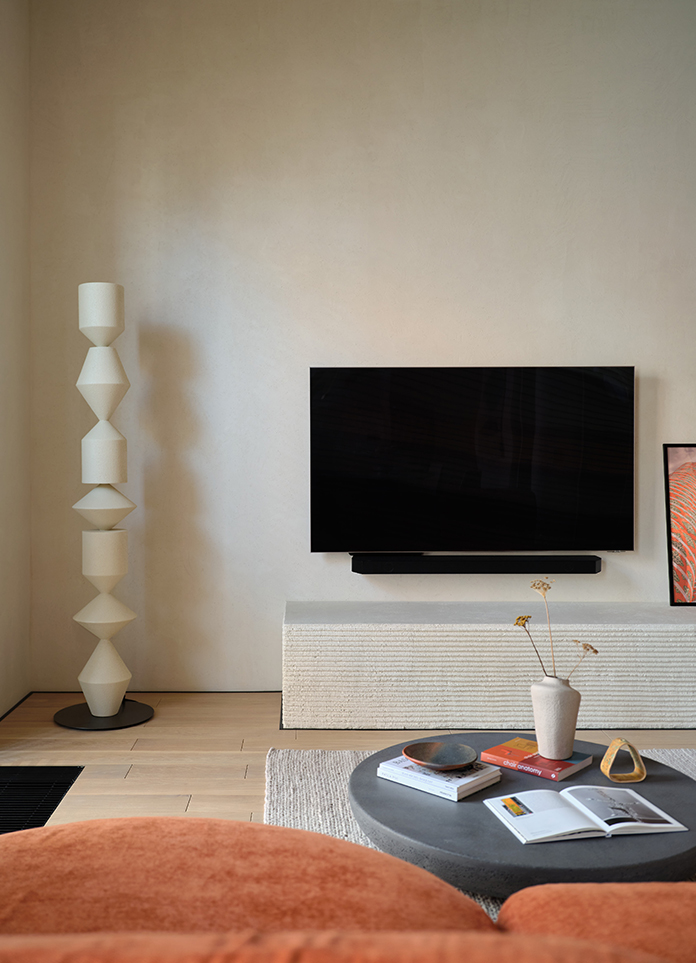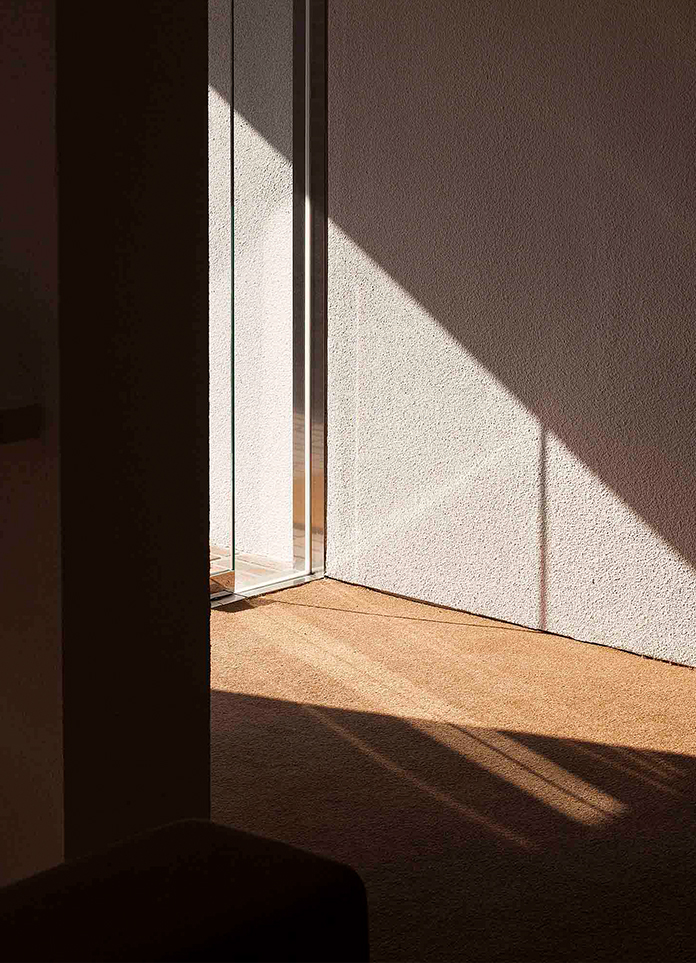
Sculpted by tight site constraints and governed by a conservative residential milieu in a historical neighbourhood, Inglis Architects has created two separate residences of distinct identity yet cohesive form on a single site.
Overcoming initial resistance to a contemporary built form within the largely unchanged streetscape, the resultant design draws influence from the language of surrounding homes while remaining steadfastly unique. Responding ambitiously to the challenge, the building envelope composes a rhythmic language across the site, reflective of proportions and symmetry found in the immediate and wider context.
Connections expanding perceptions of space and an upper residence with equally balanced views to treetops. “It was important that the apartments weren’t typical,” Charlie expands, “with emphasis placed on spaces of the same proportion that you would find in a larger house.” A methodical approach to spatial crafting informed by this narrative results in the journey drawing on a sense of generosity and expanse, commencing at the individual entry point to each residence.
Working with a tight floor plate and encouraging external connection wherever possible, the ground-floor apartment reveals a refreshingly short journey into the heart of the home. Purposefully rejecting common notions of spatial arrangements, the planning is flipped, avoiding travelling through private zones and instead bringing guests through a beautifully crafted entry door into a compressed transitional zone that acts as a mental separation between the bustling street and the quiet calm of the home.
Movement is propelled through this space into the unexpected expansive living zone, wrapped in garden to three sides and immersed in natural light. Taking full advantage of single-level planning, Charlie explains that “the ground-floor residence allows spaces and functions to merge, helping the feeling of generosity throughout.” Imbuing an essence of nature into the spaces by deliberately cultivating a close relationship with the garden enlarges the perception of space and expands the site in all directions.
- Architect: Inglis Architecture
- Interiors: Inglis Architecture
- Photos: Derek Swalwell
- Words: Erin Crowden




















