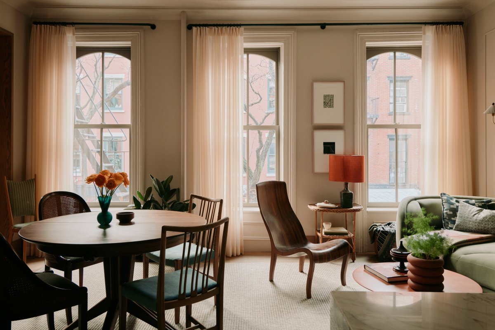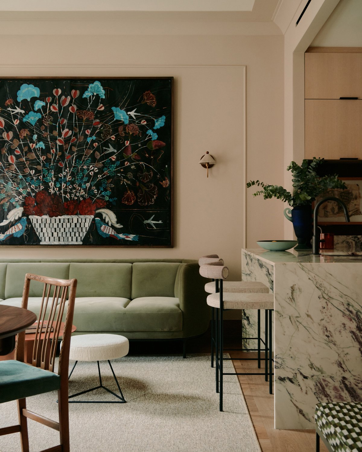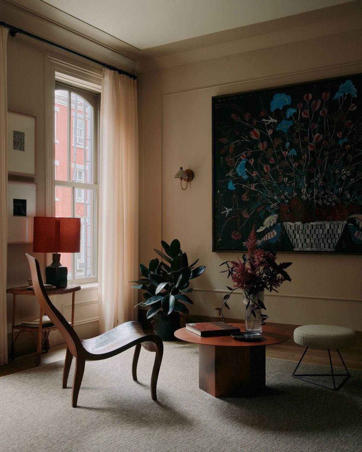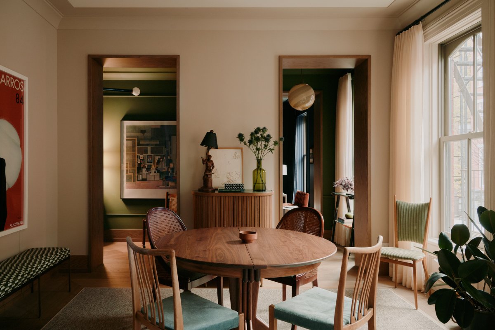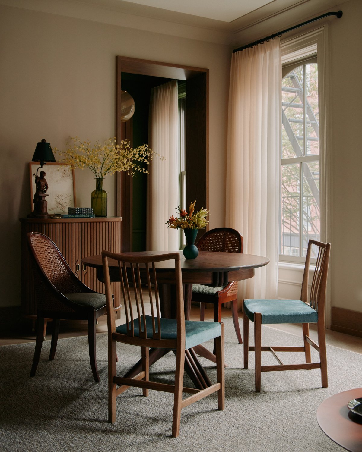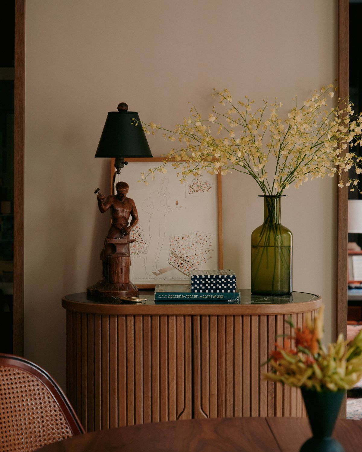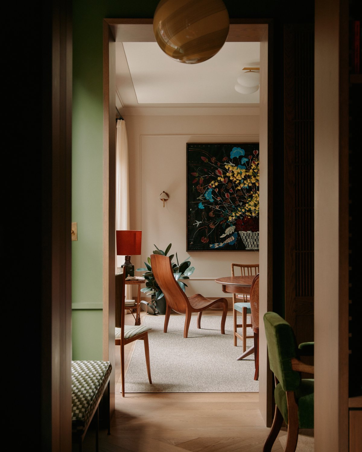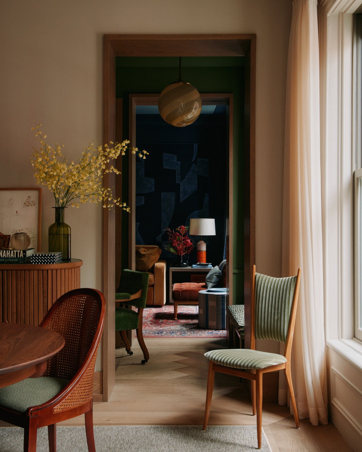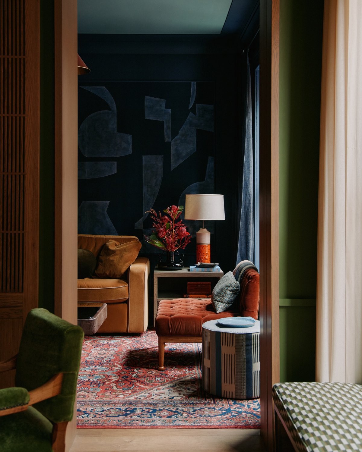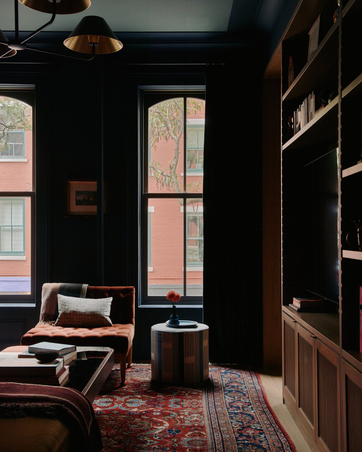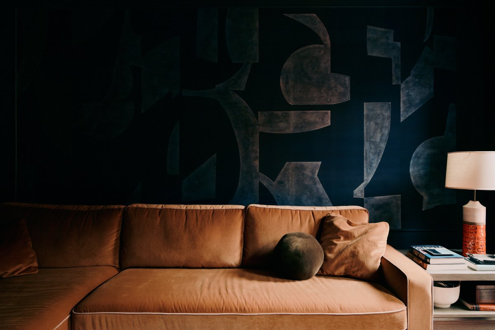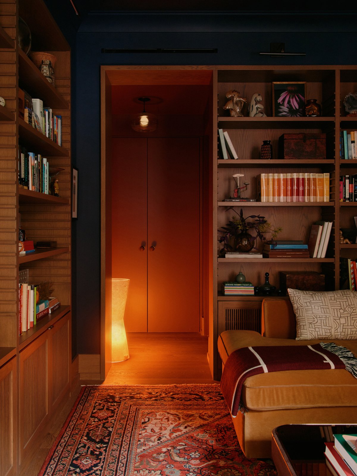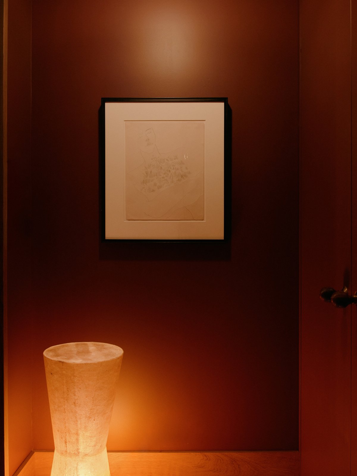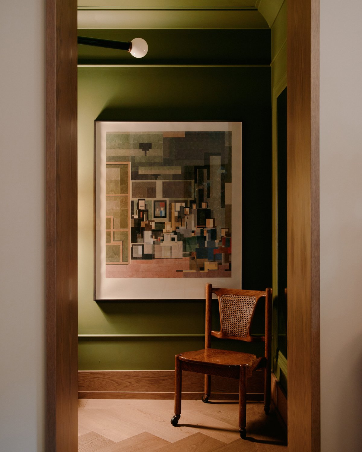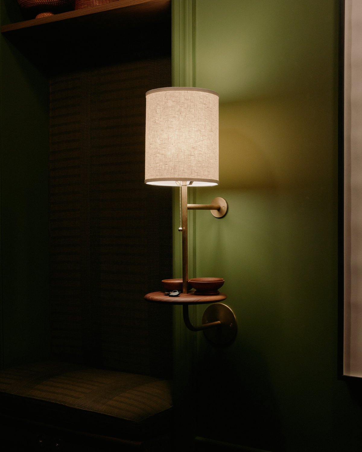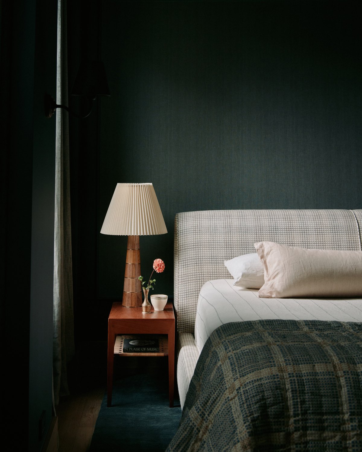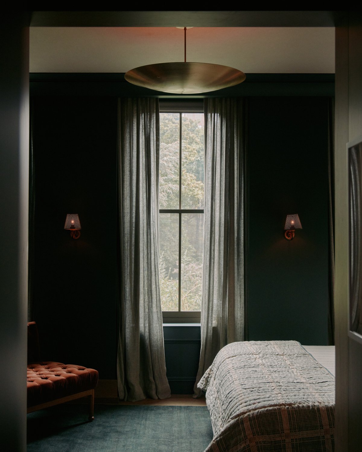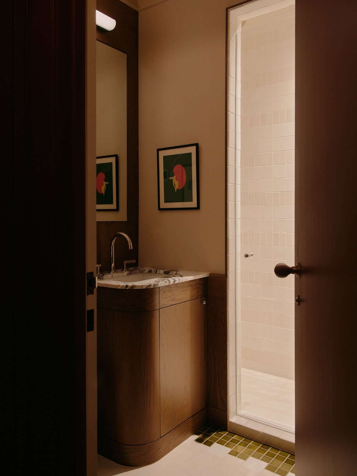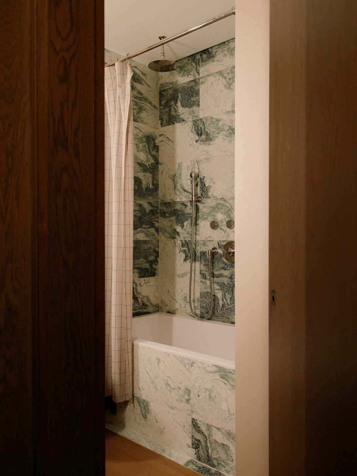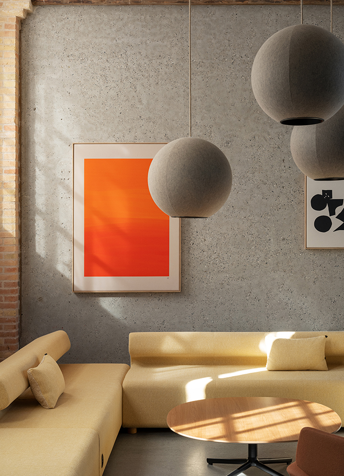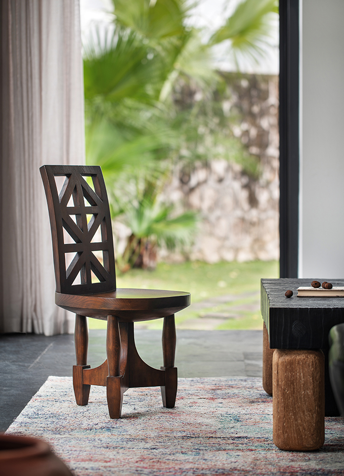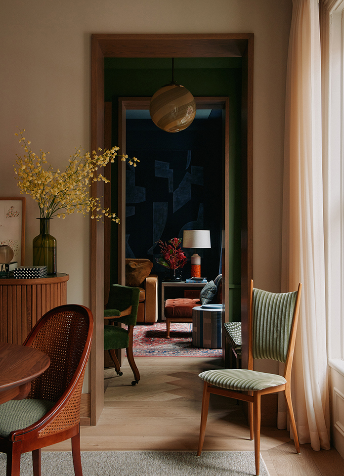
A Cubist painting – an interpretation of "Las Meninas" by Velazquez – by artist Adam Lister sets the palette for this cozy and inviting one bedroom apartment in Manhattan's West Village. Recently renovated by the Brooklyn-based interior design firm, General Assembly, the space is part of a perpetually-preserved history, with both the building and the apartment within having been woven and re-woven into the urban fabric of this historic neighborhood time and time again, gracefully honoring its architectural integrity with each passing generation of homeowners.
With an amalgamation of rich and characterful materials from lush velvets and patinated brass to painterly patterns, this 1, 200 square foot home is brimming with warmth and nostalgia. Crisp detailing and thoughtful millwork strike a comforting balance alongside a mixture of dark wood, artful tiling, and lived-in textures reminiscent of a university social club. Found throughout, a curated selection of family heirlooms, keepsakes and collectables – from Murano glass fixtures and well-worn rugs to a drawing by Andy Warhol – offer a storied feeling of familiar, yet intriguing history.
A significant part of General Assembly’s scope of work on this project was the considered combining of the two apartments that made up its pre-existing space (a small one bedroom apartment and a studio). It was important to the homeowners that through this next iteration of the overall space, a thread of connectivity remained present between both apartments. With this in mind, the apartment features airy millwork through wooden openings that, in a sense, highlight the passing from one apartment to the other. The layout at large feels thoughtfully compartmentalized with multiple small rooms, each with their own distinct aesthetic traits by way of rich color and comforting materiality.
The homeowners, Ryan James Brandau, an artistic director and conductor, and his husband Ian Ferguson, previously collaborated with General Assembly on a 3,400 square foot house in the Hamptons that juxtaposed the informality of a traditional country home with the formality of the grand footprint it inhabited. When approaching the design firm for this second renovation, the homeowners hoped to have the two projects play off of each other, reflecting their locale and routines when in each space (their time is split evenly between the two homes).
Though each room in the apartment offers immense personality (see the moody abstract wall-covering in the living space as seen from the more subdued and airy dining room), an undeniable sense of substance and depth ties each individual space to the other, offering an interconnected visual ideology throughout.
- Interiors: General Assembly
- Photos: William Jess Laird
