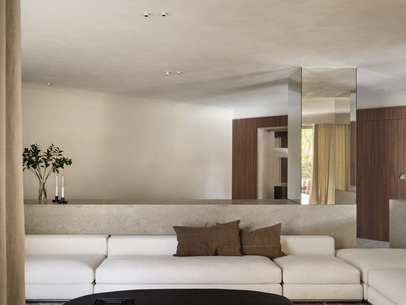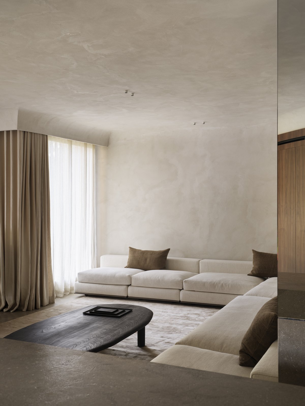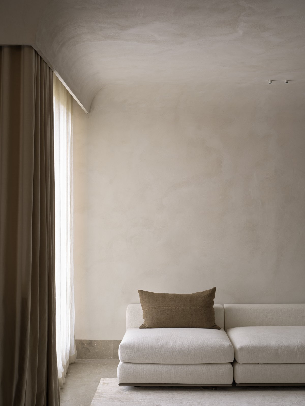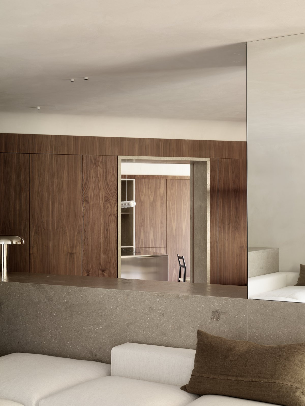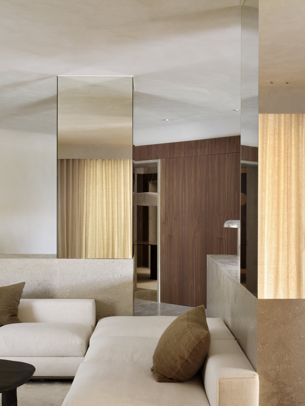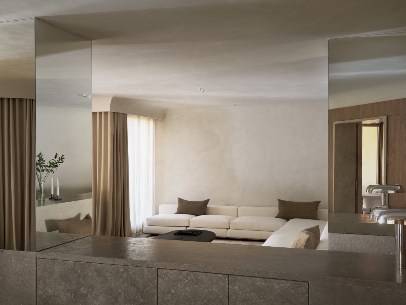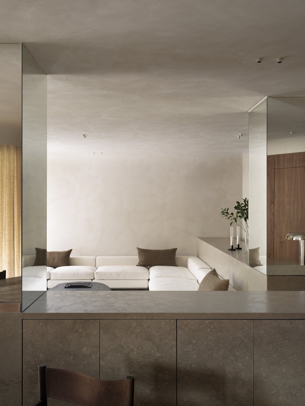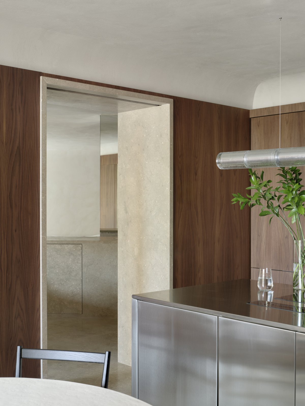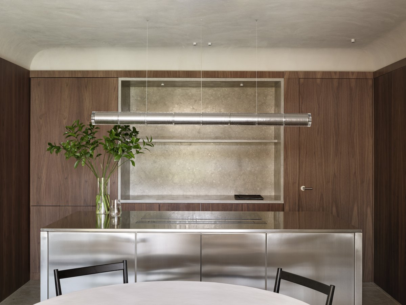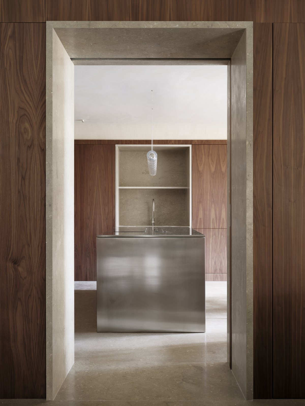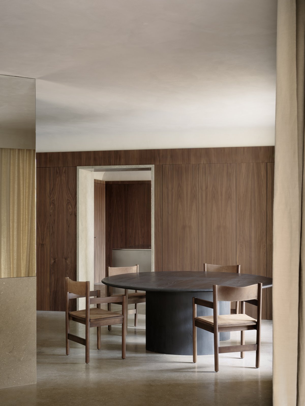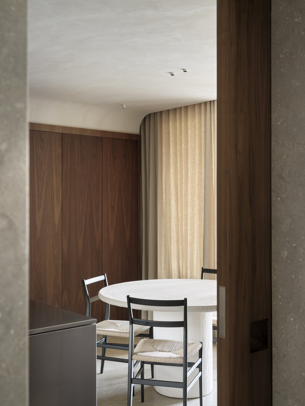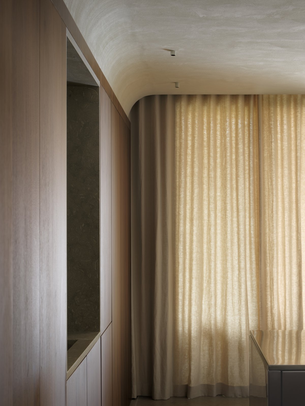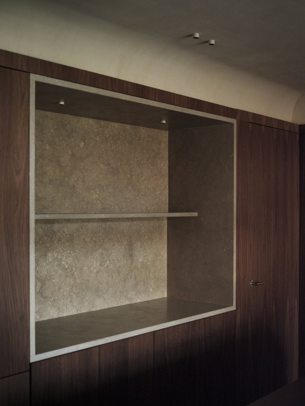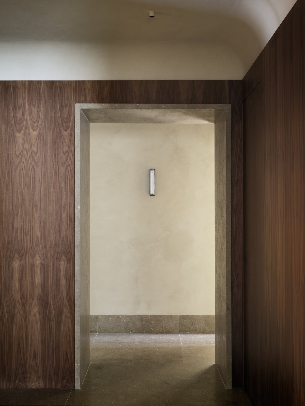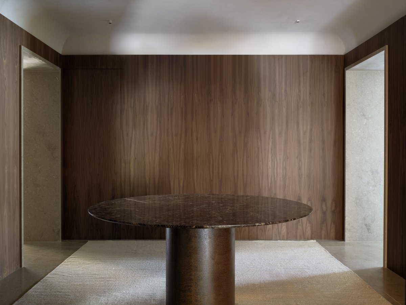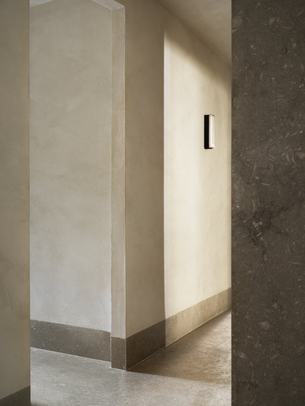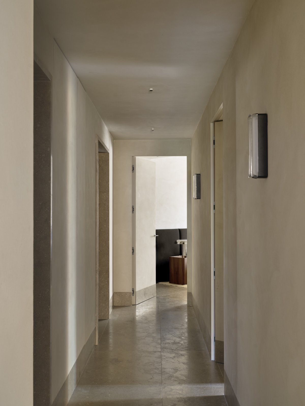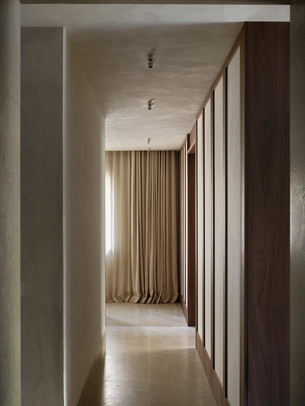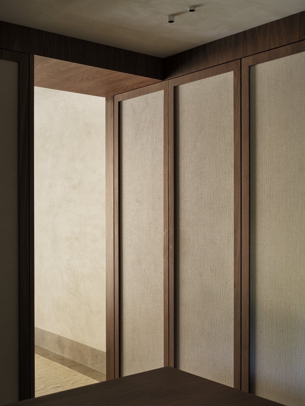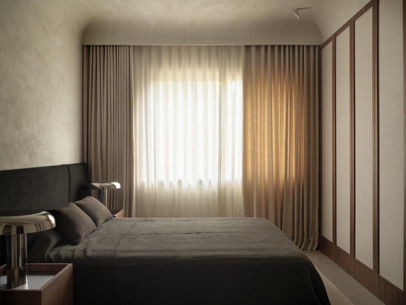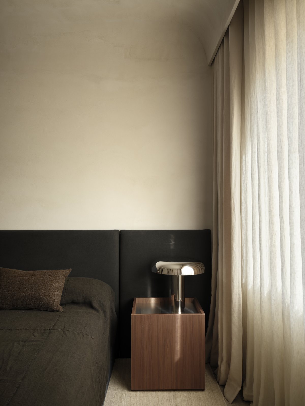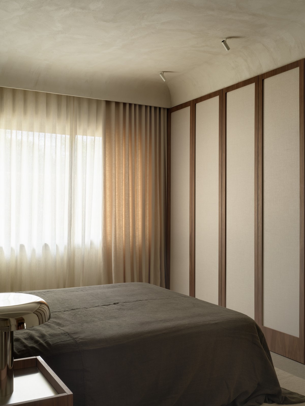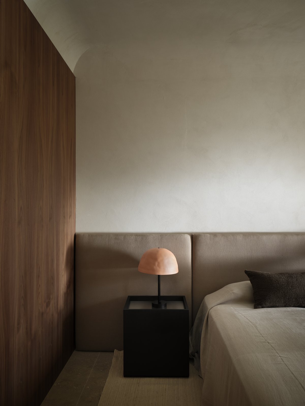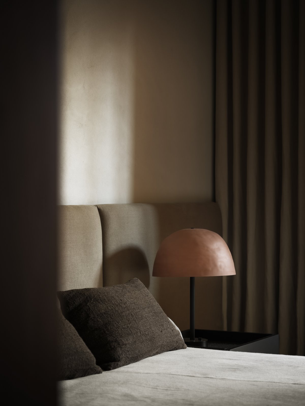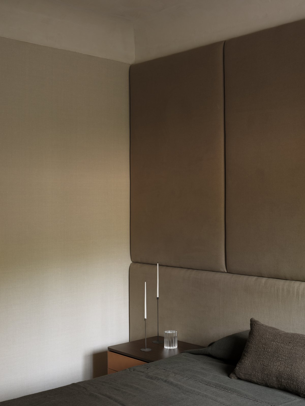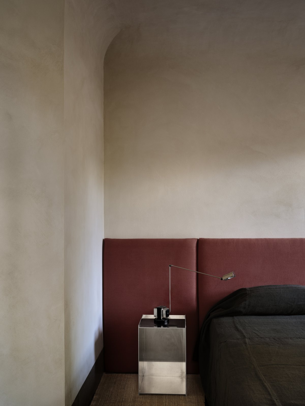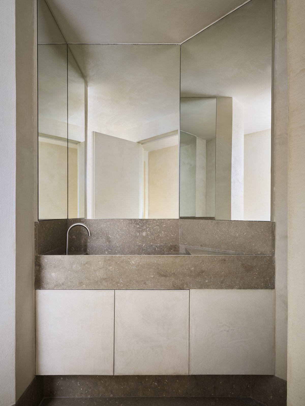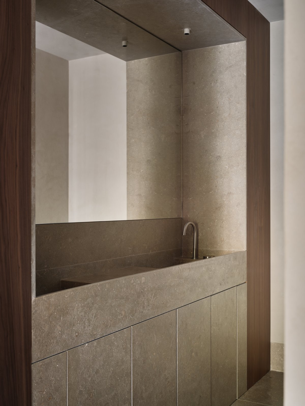
This almost 380㎡ Marbella renovation focuses on noble and sober materials, which enhance its strong and refined character. The house belongs to a family who were looking for a combination of comfort and sophistication, with a particular emphasis on quality craftsmanship and robust design elements.
The home features a layout that prioritizes both privacy and open common areas. The main space includes a large open-plan living and dining room. The house features four ensuite bedrooms. The property, for the most part, faces outwards.
The project involved a complete reconfiguration of the space. Our goal was to unify the design and create a fluid and harmonious flow throughout the house. The new layout incorporated strong and substantial furniture and finishes such as walnut wood and natural stone, complementing the structural features of the house with a contemporary and timeless aesthetic.
For this project, we have opted for a strong line of furniture, with simple and elegant lines, choosing uncluttered spaces to highlight the strength of the materials and the architectural elements that define the space.
- Interiors: Febrero Studio
- Photos: Germán Sáiz

