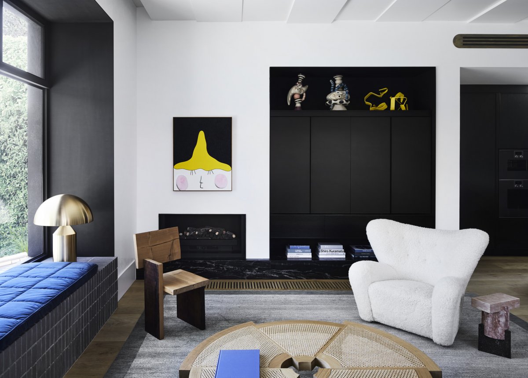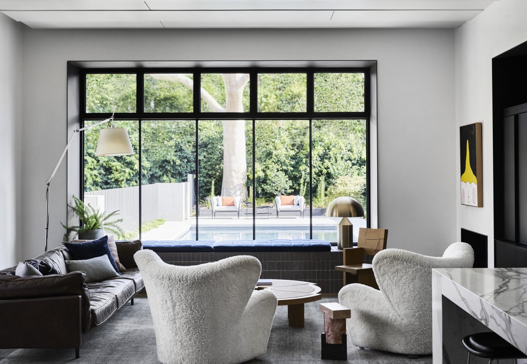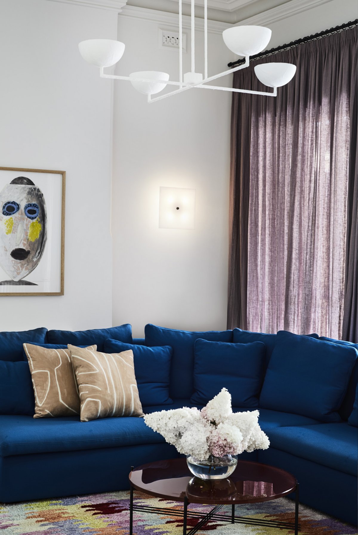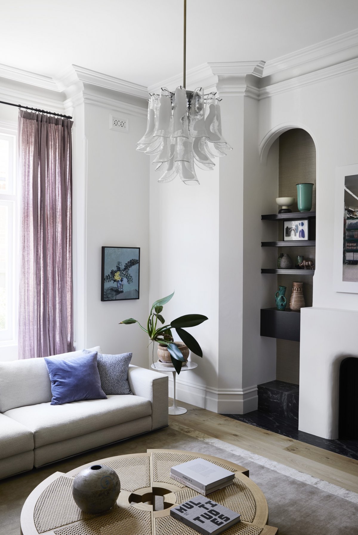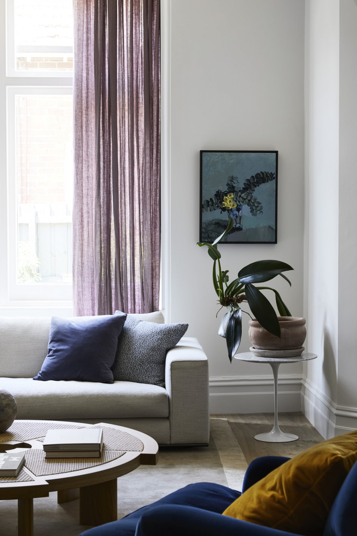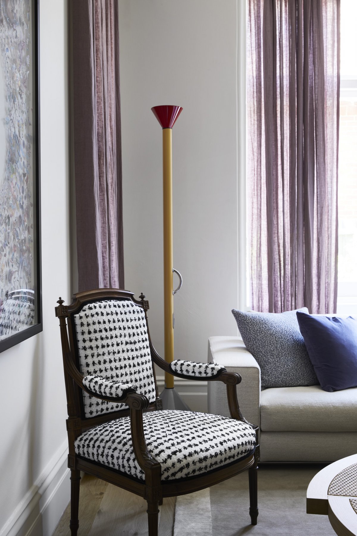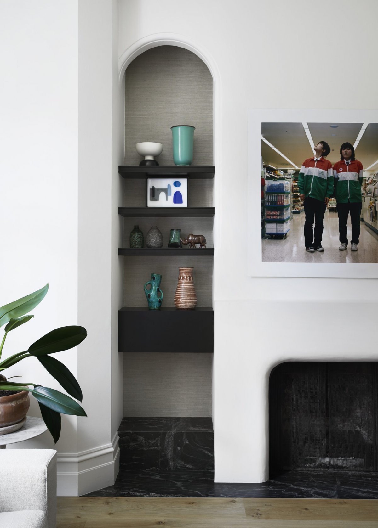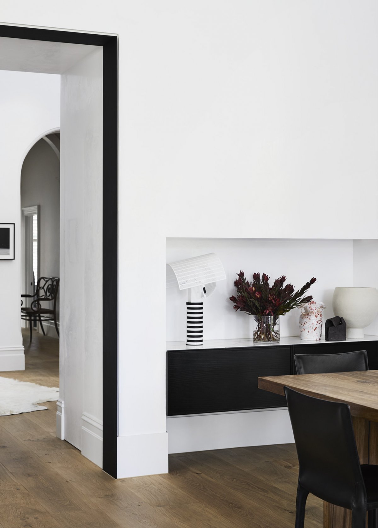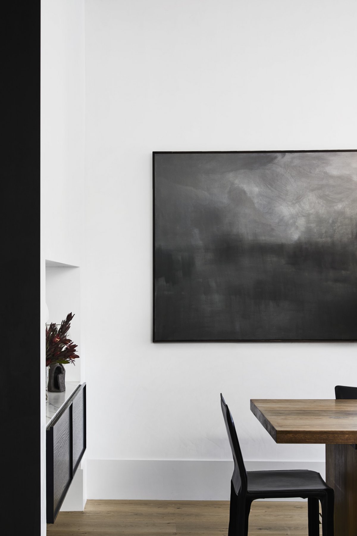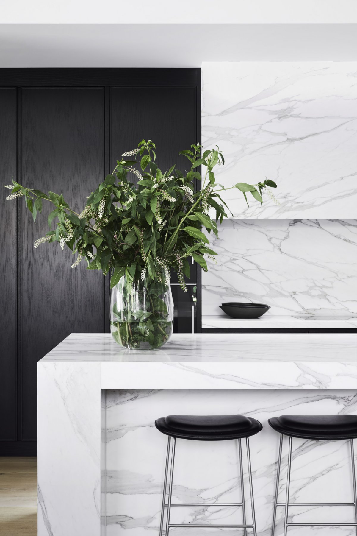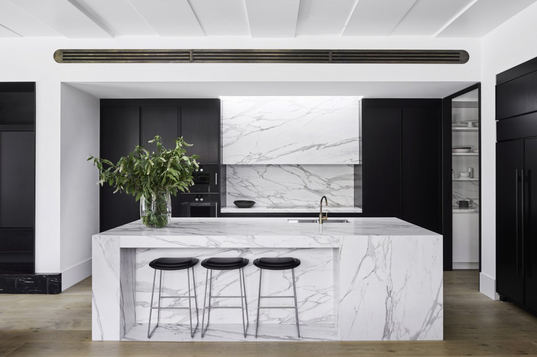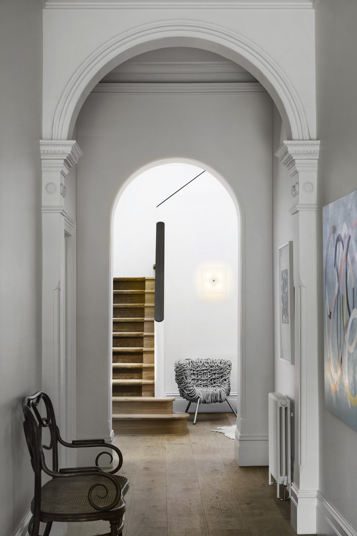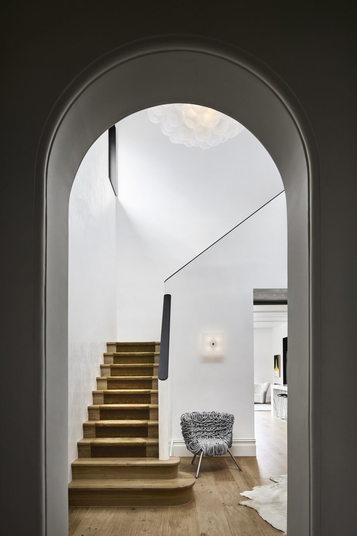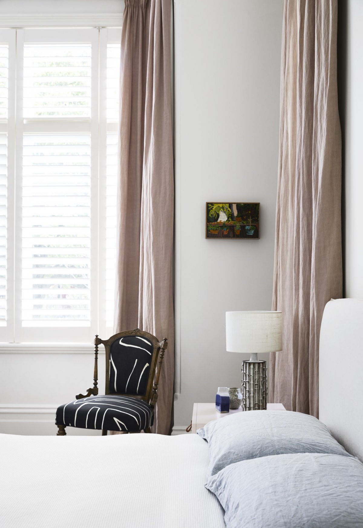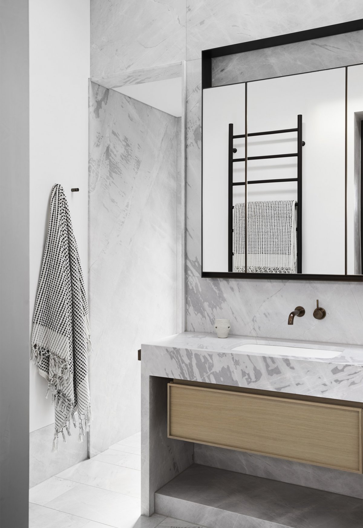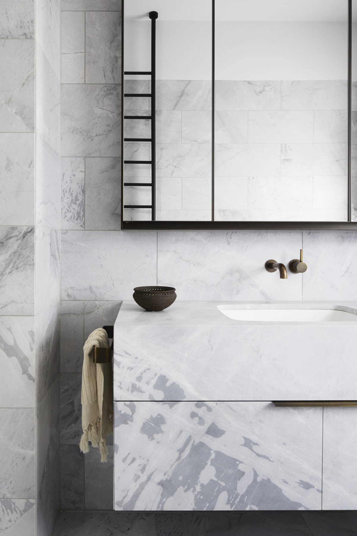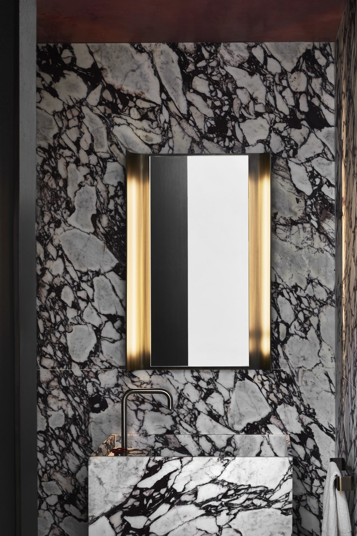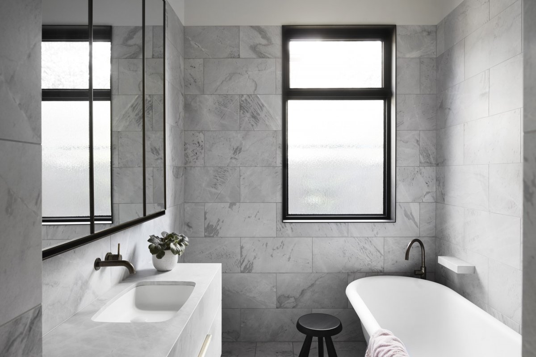
Australian design Studio Flack Studio has completed the Hawthorn II Residence, a journey through time that continues the legendary life of a traditional house and lays the foundation for many years to come. Flack Studio worked with Lisa Breeze Architecture to plan the residence for the growing family of five, who came up with the ideal "forever home."
Hawthorn II is situated on tree-lined land in Melbourne's east, in a suburb of the same name, contributing to the area's important early 20th century architecture. Flack Studio worked with Lisa Breeze Architecture to come up with a concept for a sturdy and durable home that allows it to expand and contract according to the needs of its occupants.
Flack Studio and Lisa Breeze Architecture took inspiration from its story-past and the clients' love of their time and their love for the home, and the resulting space captures the personality of the people who live there, as the home will become their place of future life.
The project continues the traditional house structure and formal and strict planning, with new works emerging from the redesign of the original floor plan and the rear extension allowing for a more modern lifestyle. The upper level is a resting area for the parents, with a bedroom, bathroom and supporting areas; On the lower level, three bedrooms occupy the spacious proportions of the original home.
Two living Spaces and a noisy room support each space, as well as forming a natural spatial hierarchy within the family over time. The key to this approach is the flexibility with which its functions can be understood over time. In the design of the house, it was also important to ensure that the house elicited an emotional response, with bespoke colours and special living experiences ensuring a connection between space and location.
- Architect: Lisa Breeze Architecture
- Interiors: Flack Studio
- Landscape: Eckersleys Garden Architecture
- Words: Gina

