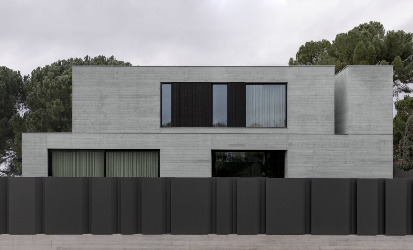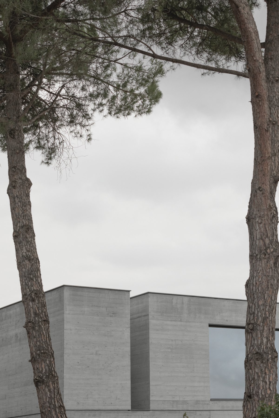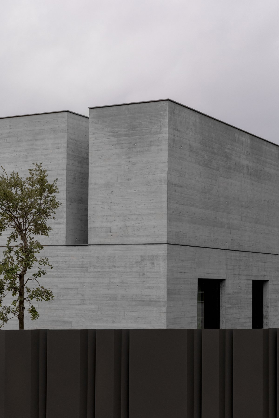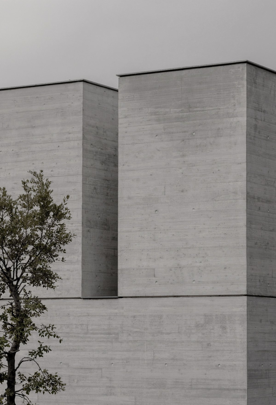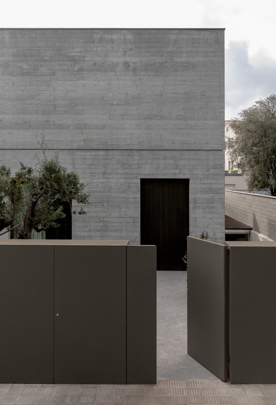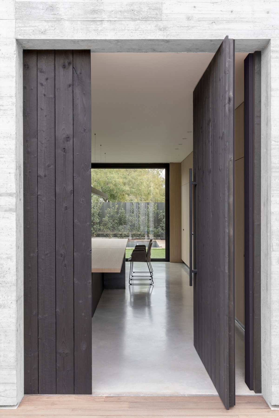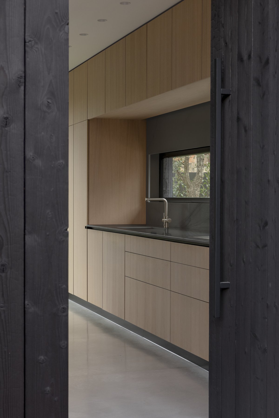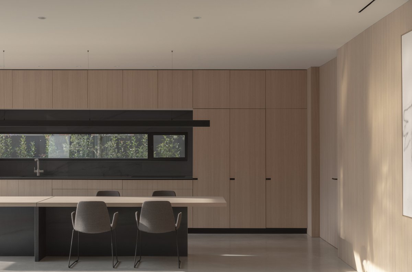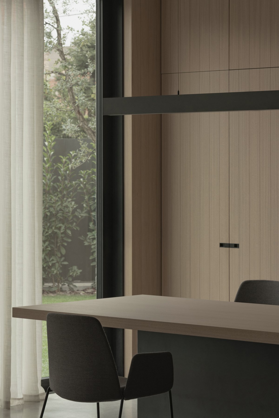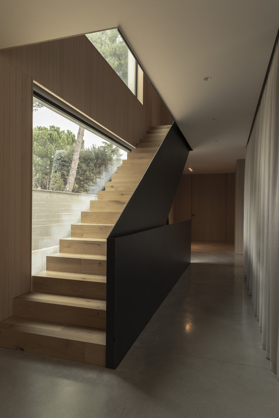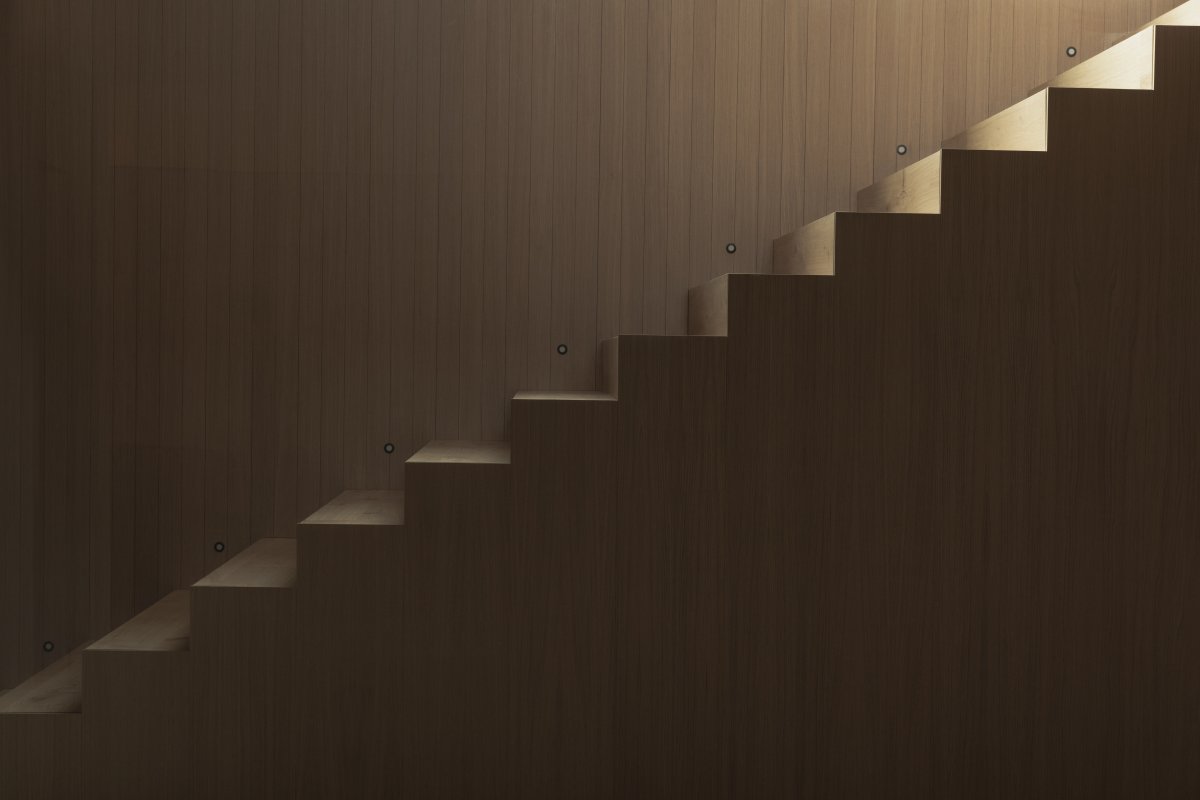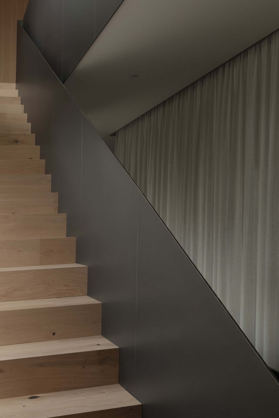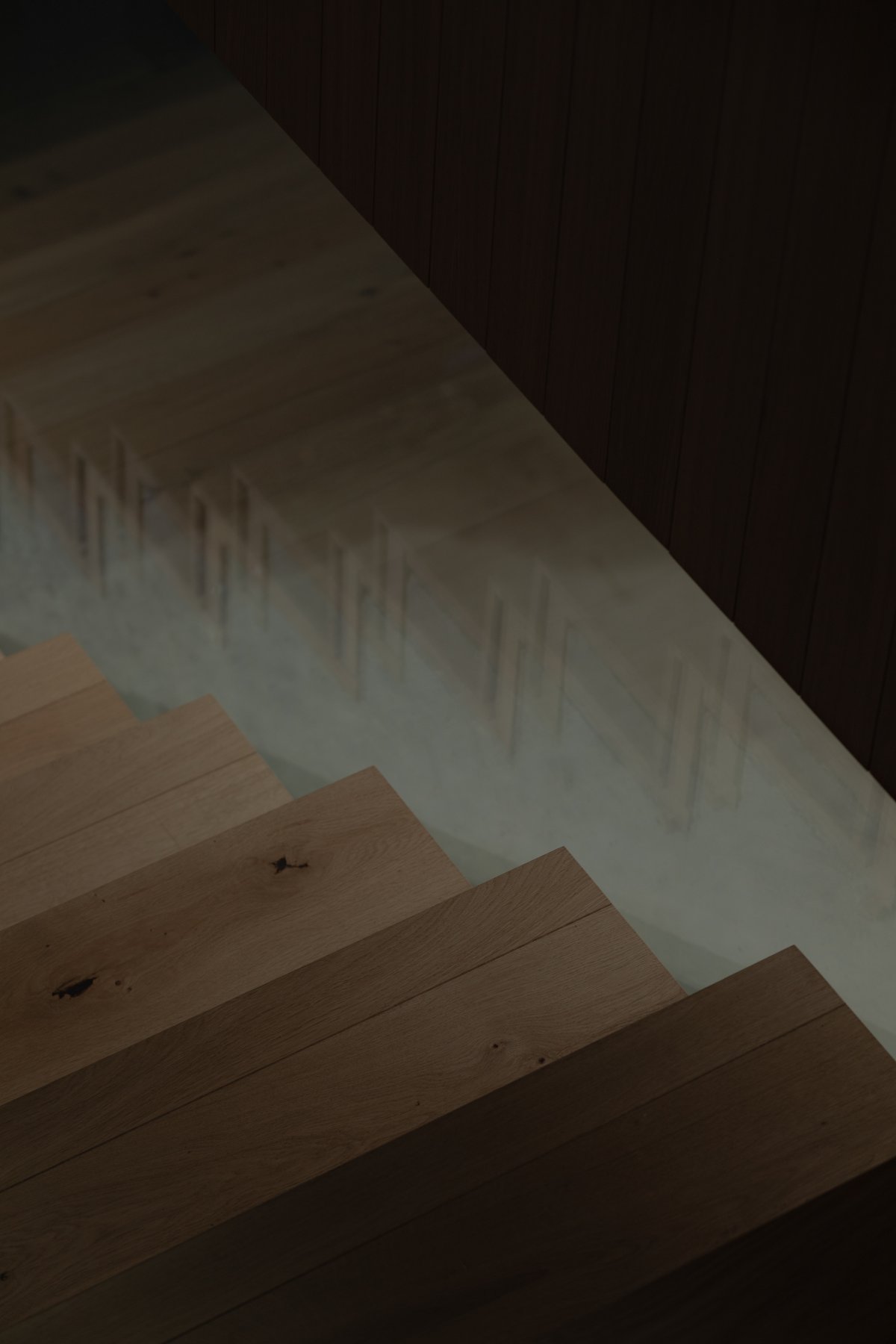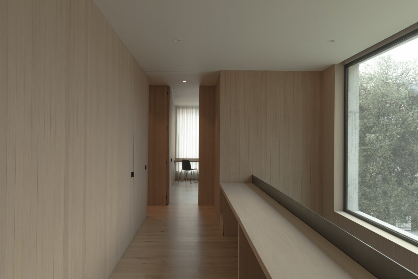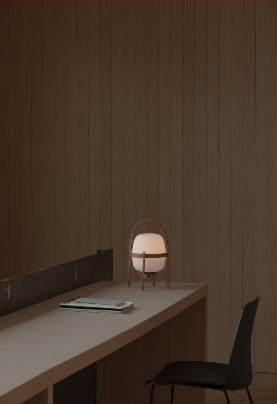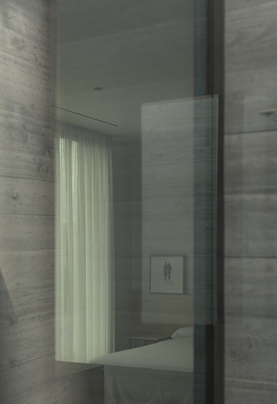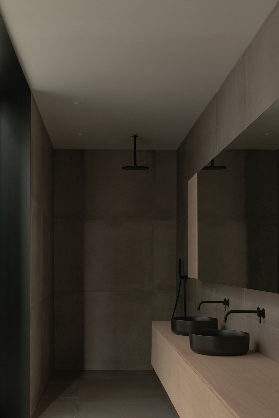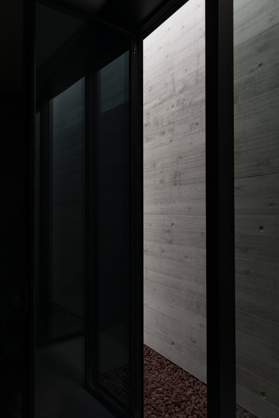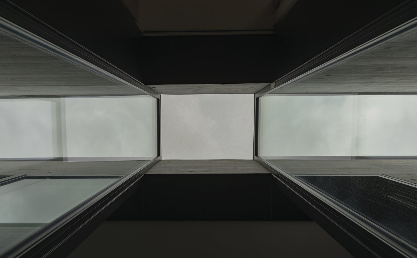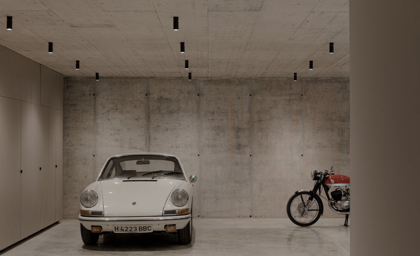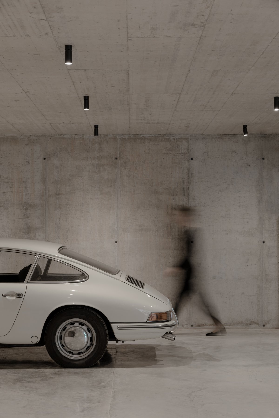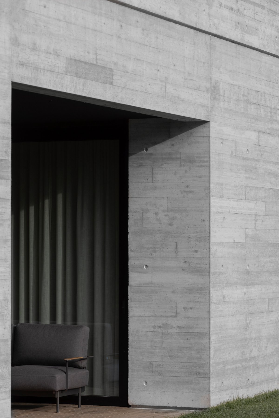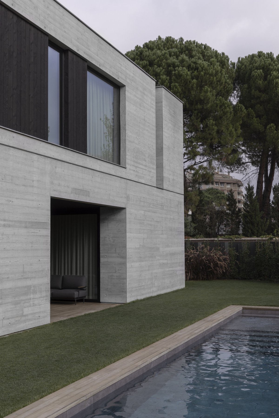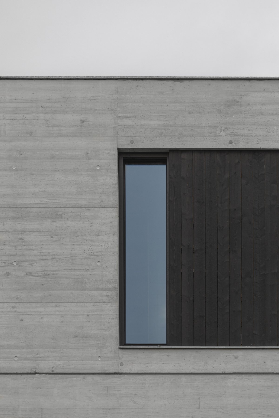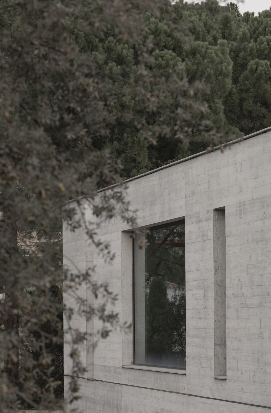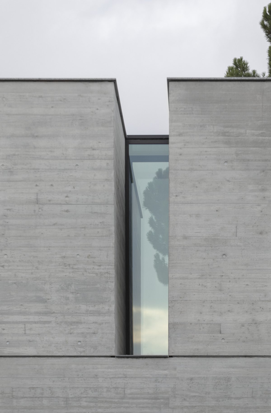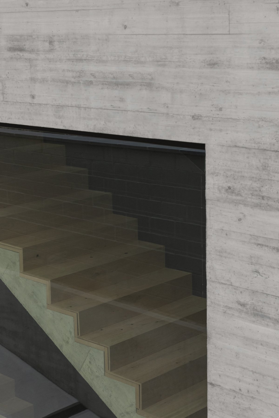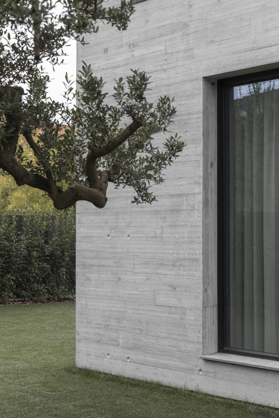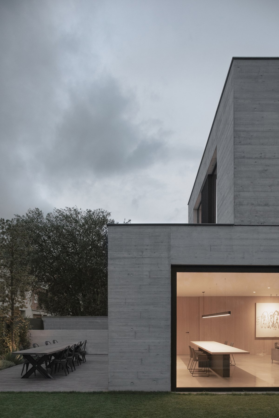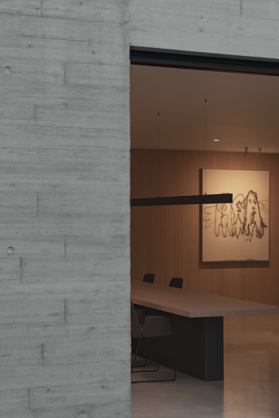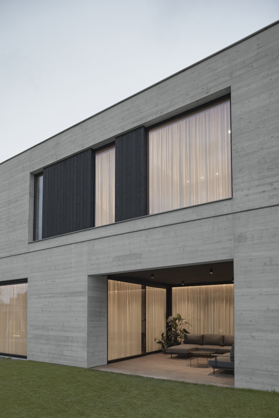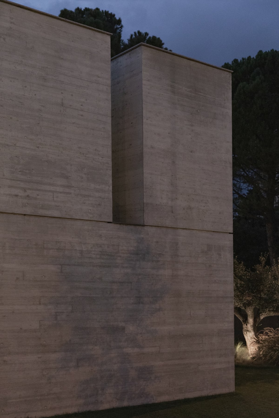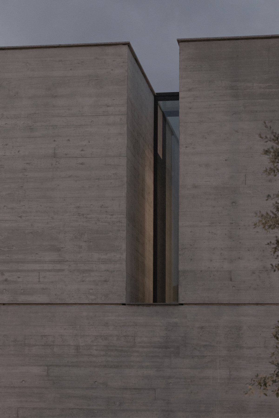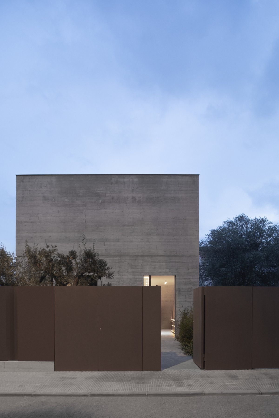
The idea of a “simple architecture" and the desire to take distance from the complexity of our times have been the main arguments behind the concept around this home located in Igualada, Barcelona. The juxtaposition of three rectangular concrete volumes explains the project’s formal simplicity while its openings define the interior life of it.
Basically, the house is configured by a lower body and two upper ones, and only two materials solve almost the entire project. The use of concrete formwork with pine wood boards outside has a double reading: on the one hand, it speaks about the clients’ relationship with the woodworking world, and on the other, its horizontal imprint emphasizes its longitudinal aspect of the façade, in addition to gaining texture. Inside the oak wood slats have been vertically placed, making access to the rooms almost imperceptible.
The common areas on the ground floor are designed as a single open space, where the living room, dining room and kitchen are completely connected. A courtesy toilette and an office complete the distribution of this floor, whose polished concrete floor becomes another good example of simplification and reduction of lines. These spaces look outwards through large windows which closings create a recessed porch facing the garden and the pool.
The staircase either leads to the basement or the upper floor, where there are three bedrooms that function as suites each with its own bathroom. A glass opening between the master bedroom and the bathroom absorbs plenty of light that allows experience from inside the simplicity and calmness of the concrete’s architecture, a material that speaks for itself. The hallway is used as a working area in front of a large window, that bathes with light both the upper and lower part of the house.
The basement is divided into two large spaces, one for the vehicles and the other, delimited by a sliding door, for games, machines and storage. At this level, the concrete’s minimalist qualities are fully exploited and carefully arranged technical lighting plays a leading role.
The house is laid on a three-sided open plot, delimited by two side streets and a plaza, making the living place’s location a very green area. The sky’s reflection and the vegetation present itself as a charming contrast to the concrete box, and from an aesthetic point of view its austerity is encouraged.
- Architect: Francesc Rifé Studio
- Photos: Javier Márquez
- Words: Gina

