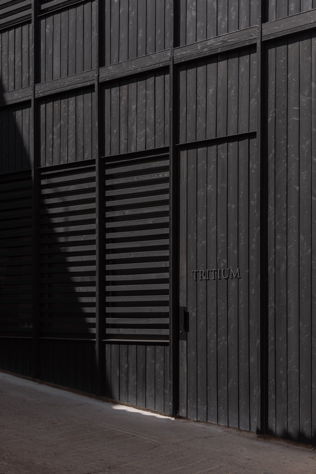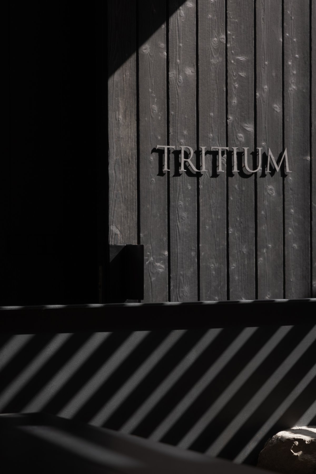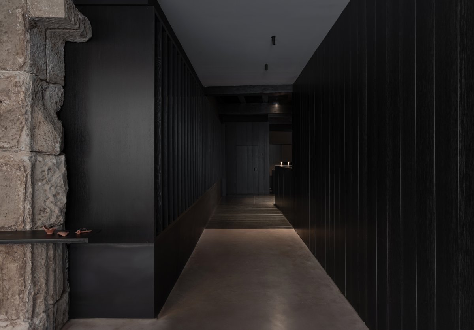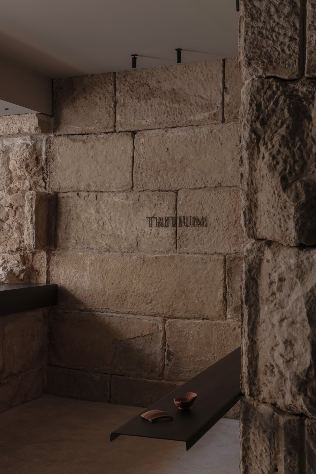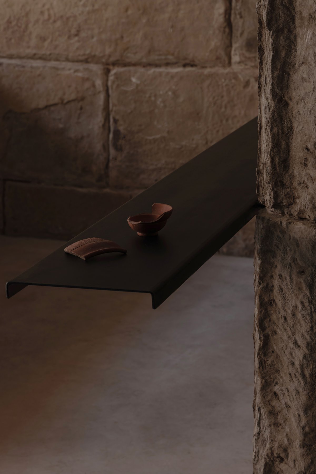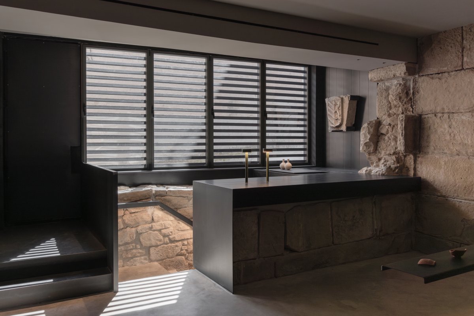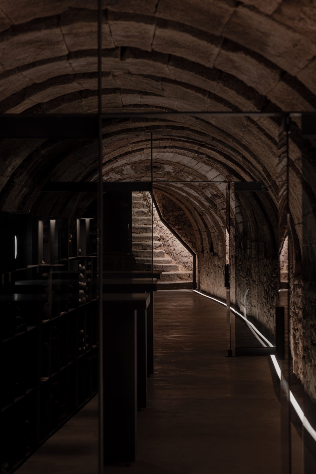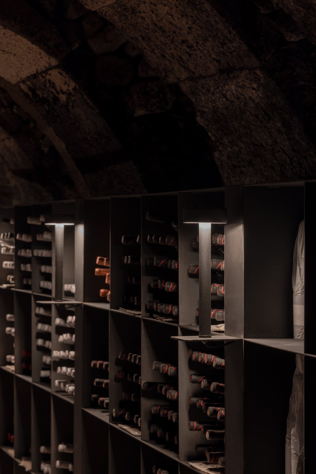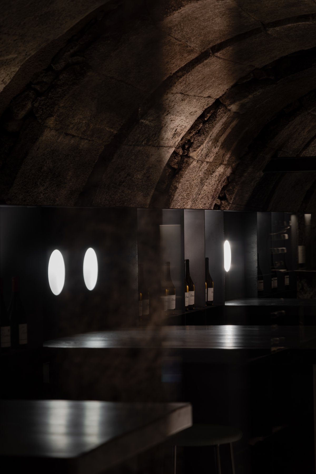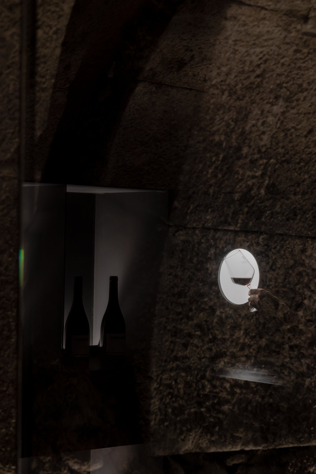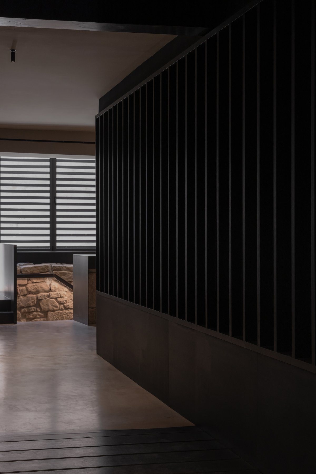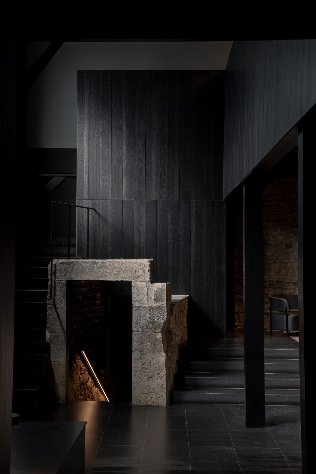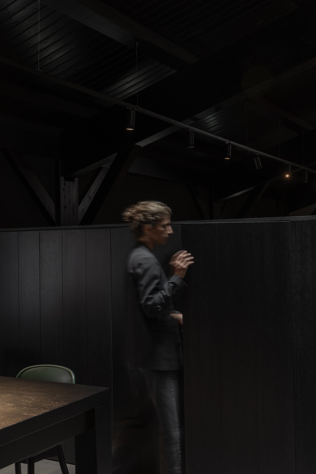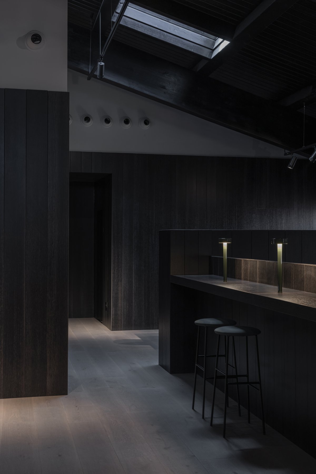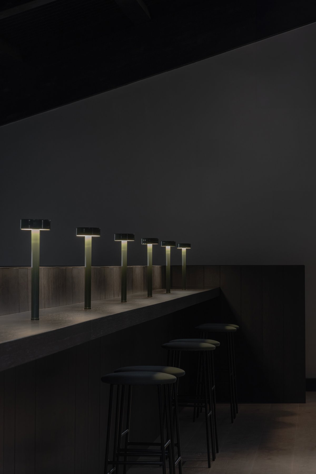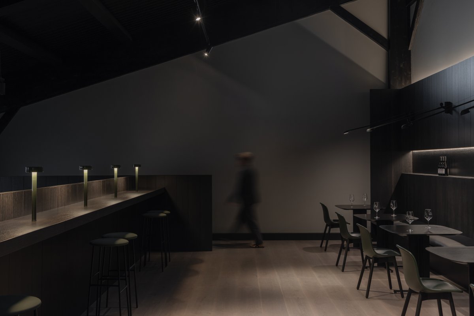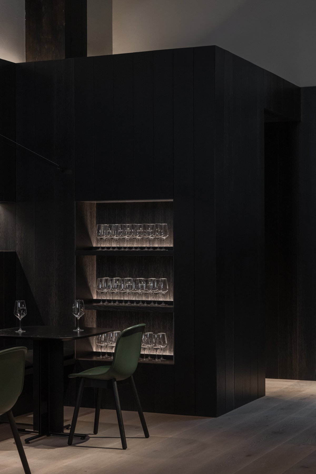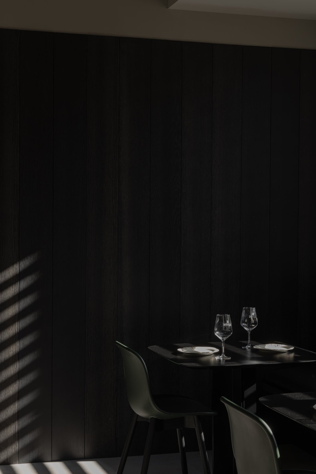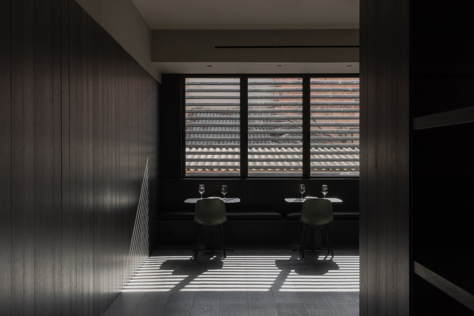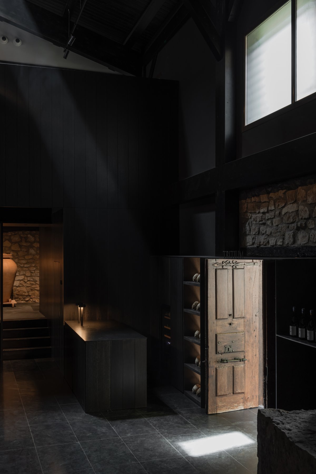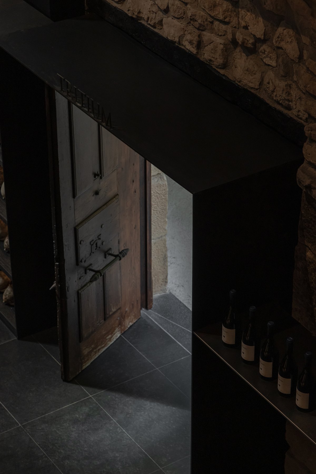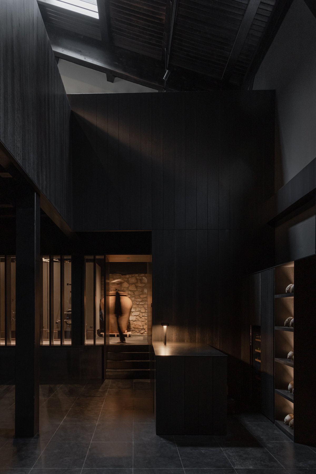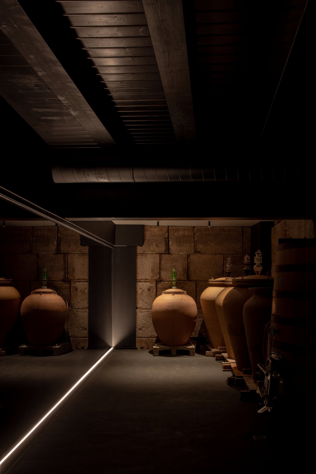
Like the wine it houses, the design of the Tritium Winery in La Rioja reads like a story of contrasts: old and new, complex and simple, light and dark. Located in the town of Cenicero, the project combines the renovation of a pre-existing building with a new structure whose façade, made of charred wood, evokes the shape of a barrel.
The new construction sought to complement the original building, which dates back to the 15th century, with the recovery of an underground cellar and the addition of a reception and multipurpose room that works well as a dining room, tasting room or to host training events. From the new volume, the entire dark narrative unfolds in stained oak wood, black steel, and burnt pine that not only highlight the original ashlar stone elements but are also materials that offer durability and contribute to the good conservation of wine.
An underground cellar, 36 metres long and 7 metres deep, is reborn through a set of doors made of smoked grey glass and a metal structure, which, thanks to the magic of light, each section of this environment is revealed gradually: the barrel storage, tasting area, and historical wine archive.
The new architecture also rationalises the space, creating a more efficient circulation. To begin the tour, the reception and access to the new cellar gives way to a transition area that accompanies the production and logistics room where the pressed grape tanks — made of steel, concrete and ceramic — can be seen through a glass and lattice enclosure. The corridor opens onto a double-height space with access to the old cellar flanked by the staircase that leads to the first floor. The railing, covered in wood, becomes a support bar for the tasting area, which is followed by an office, kitchen, bathrooms and the multipurpose room. Back on the ground floor, the tour ends at what was previously the main entrance, now converted into a sales and exit point.
- Interiors: Francesc Rifé Studio
- Photos: Javier Márquez

