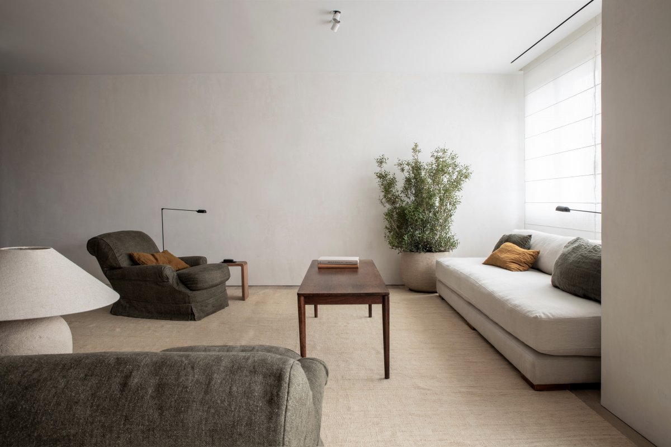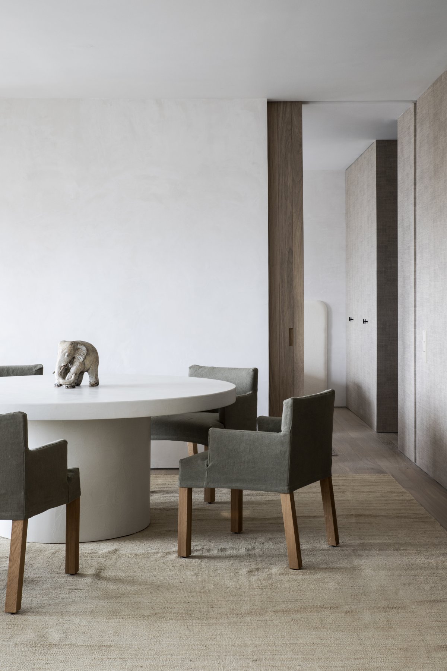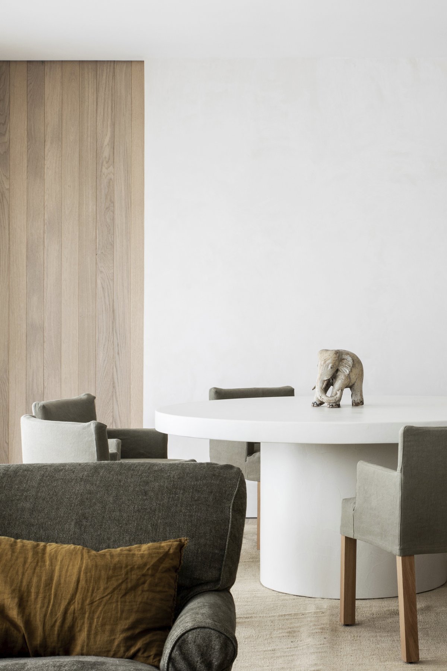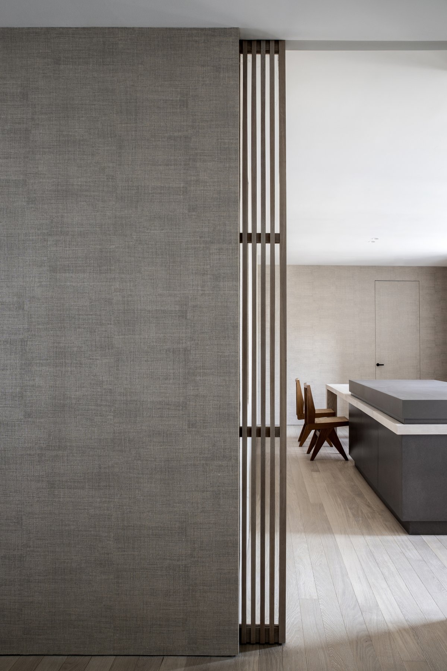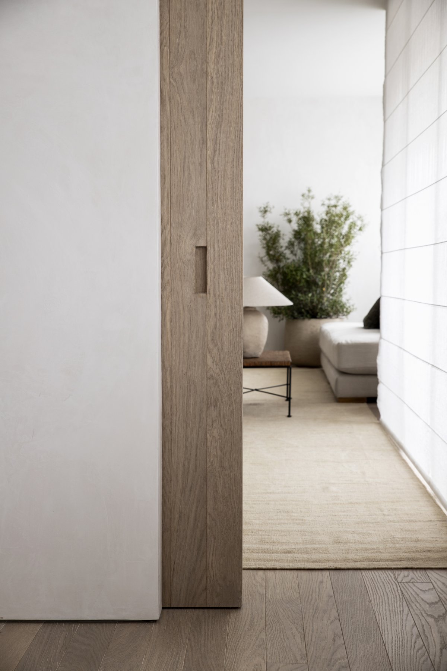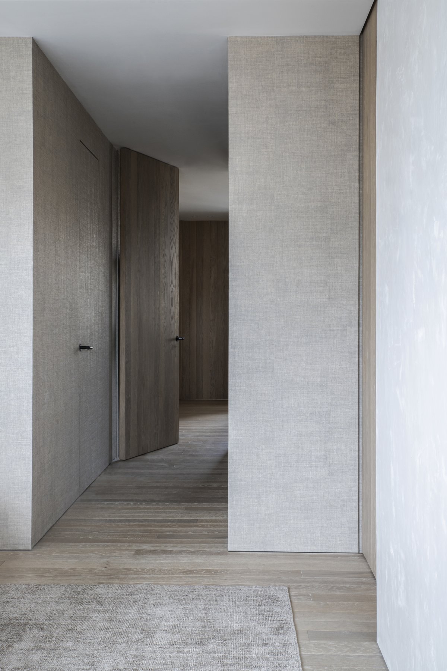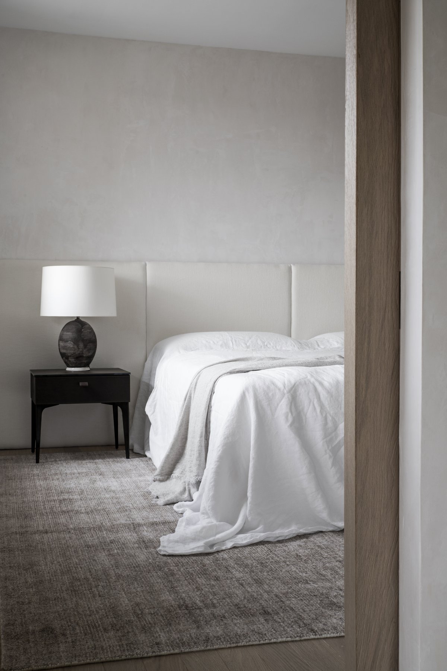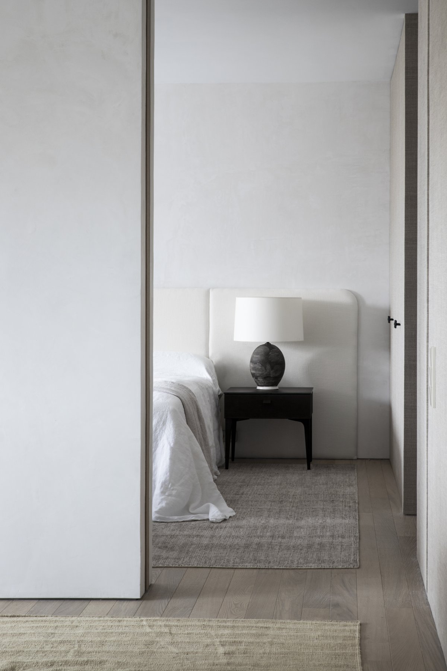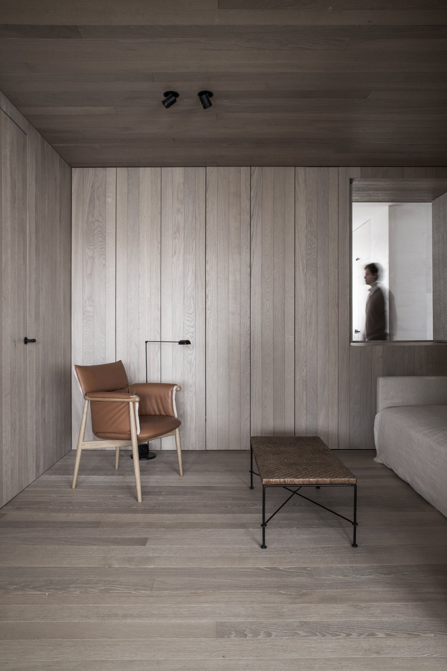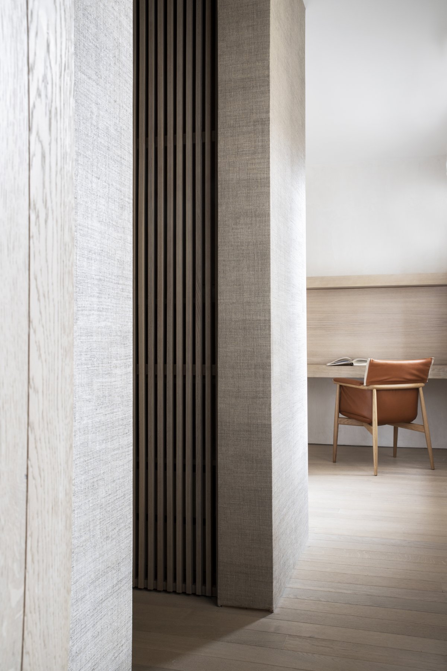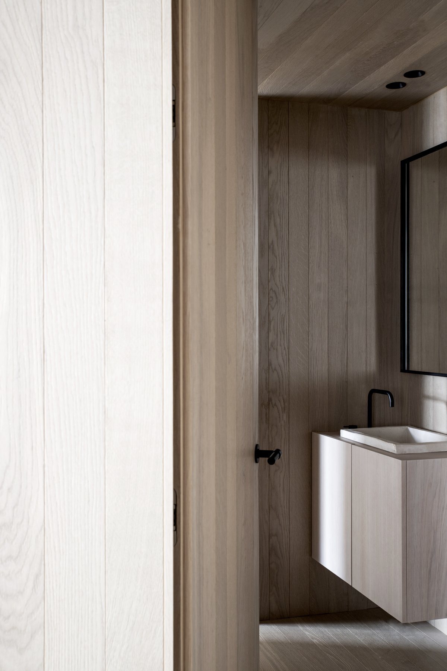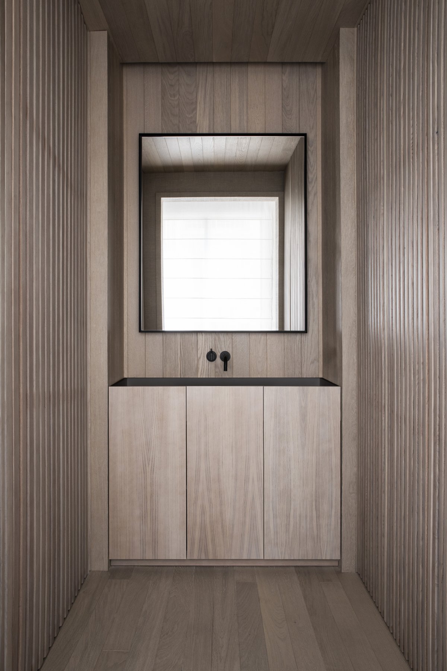
Enter a renovated Madrid apartment articulating a balance of warm, light and intimate spaces for a family of four, by leading Spanish studio OOAA Arquitectura.
The living space features a linen sofa designed by OOAA design, 70s rosewood Danish coffee table, a ceramic pot by Atelier Vierkant and Tomasso Cimini lamps.The dining space features a custom table by OOAA finished in concrete.
OOAA Arquitectura director Iker Ochotorena says they designed the apartment around an open-plan layout, segmenting the more private space through their use of materials. The bathrooms, study, dressing room and pantry are all encased within two boxes, finished in wallpaper and wooden interior panelling. Hand-finished bone colour walls define the open spaces.
As demonstrated in this Madrid apartment, Iker believes in paring back key spaces of the home that are spoilt for space and light. Iker always think that the bigger spaces such as living room and master bedroom don’t need luxury or important finishes, as they are usually placed in the best part of the house, with the best natural light and views.
The design team relied on a signature neutral base with strokes of green adding freshness, while textural linen offers comfort. The apartment features the studio’s custom pieces, such as a bone-coloured sofa, off-white linen bedhead and dining table finished in concrete. Other design highlights include the Embrace Armchair by Carl Hansen & Son and E005, Tomasso Climini lamps and ceramic pot by Atelier Vierkant.
OOAA Arquitectura have come to a design resolution marked by a raw and tactile material palette that informs the subtle transition between spaces and their overall warm and soothing atmosphere.
- Interiors: OOAA Architecture
- Photos: Rafael Diéguez
- Words: Qianqian


