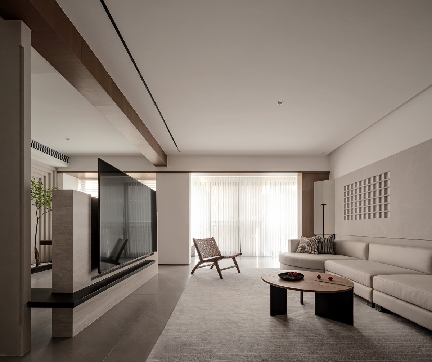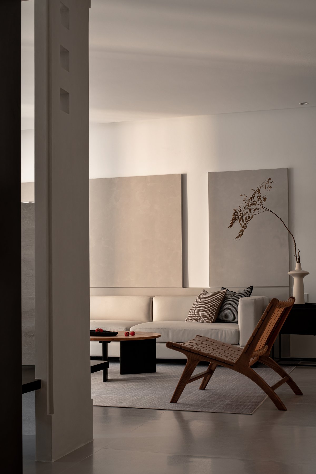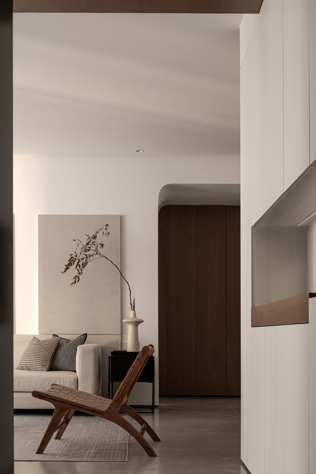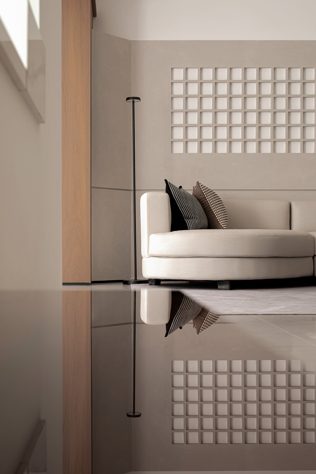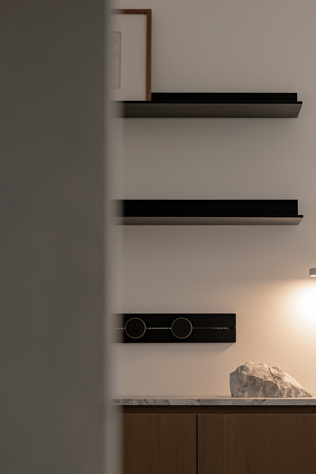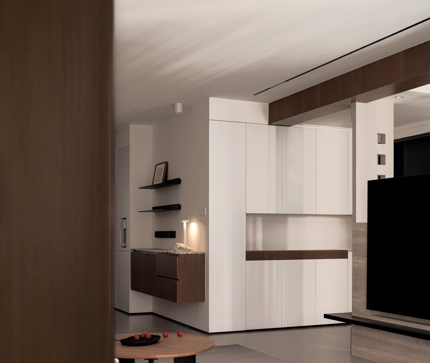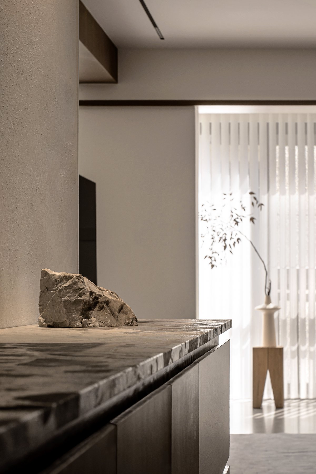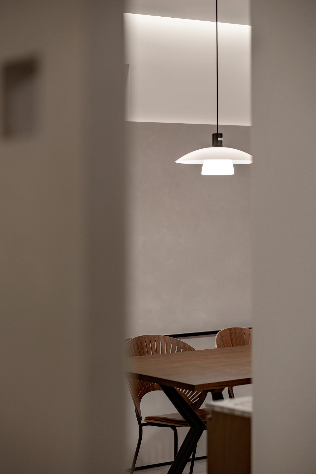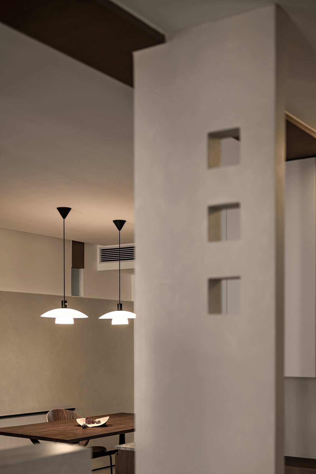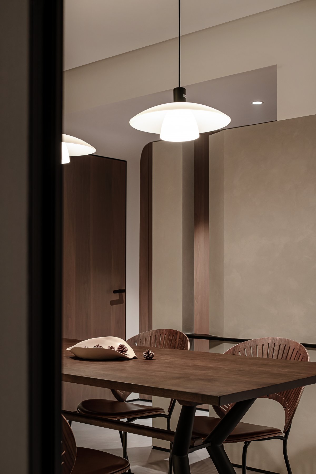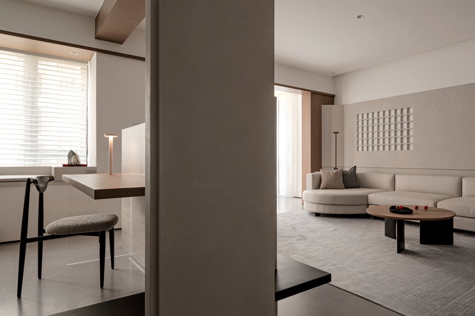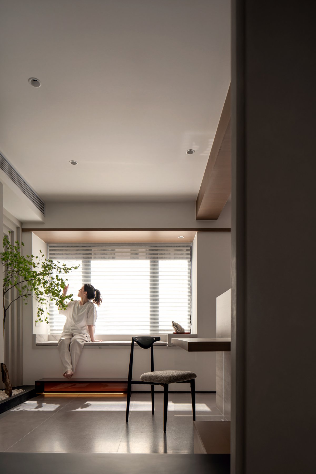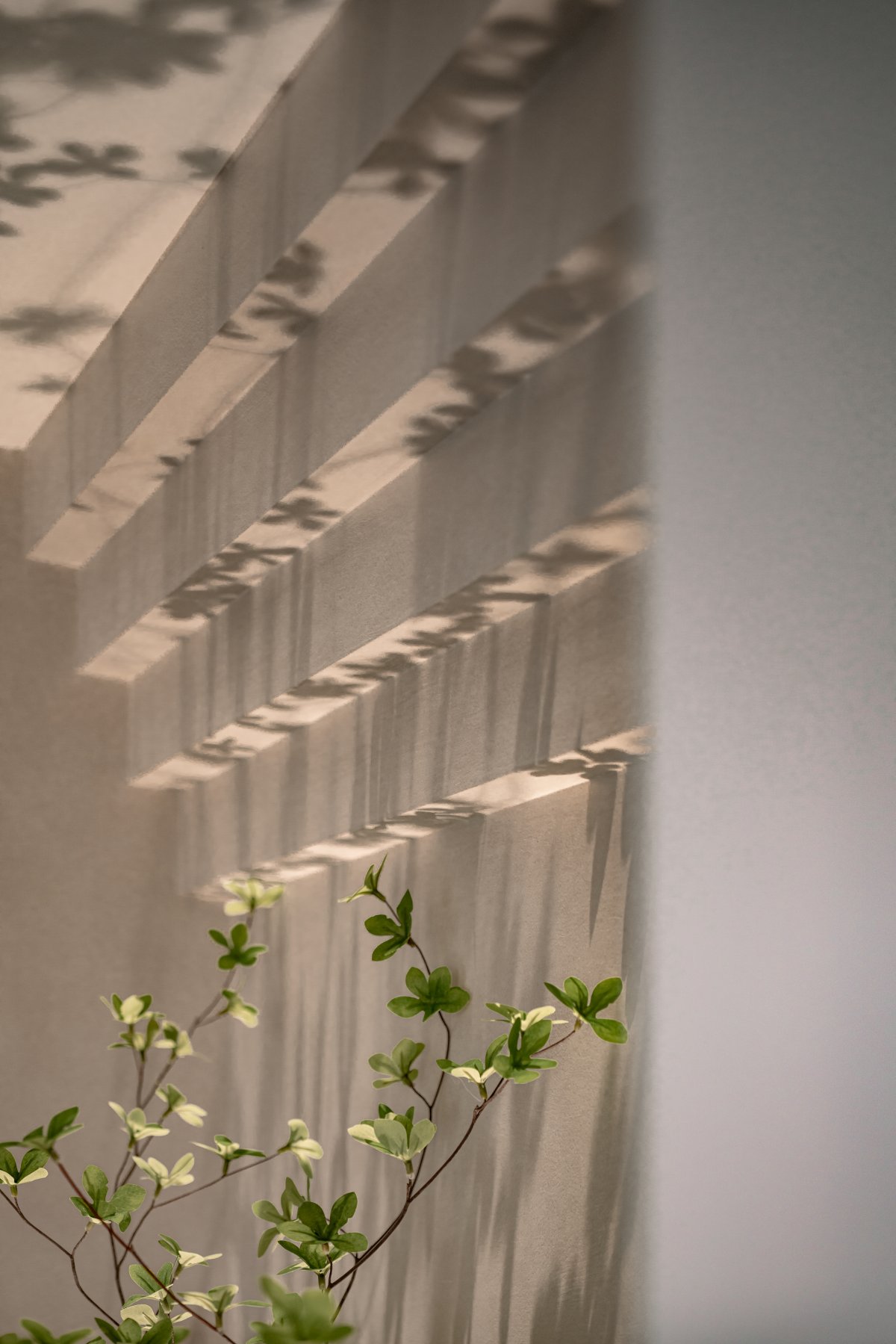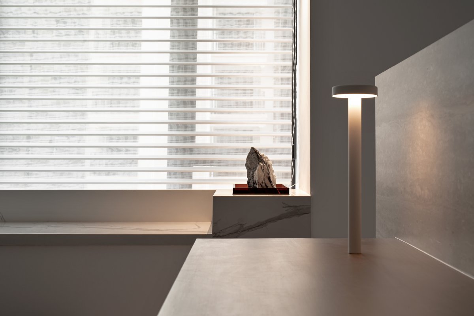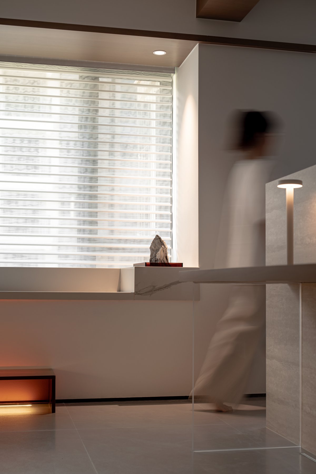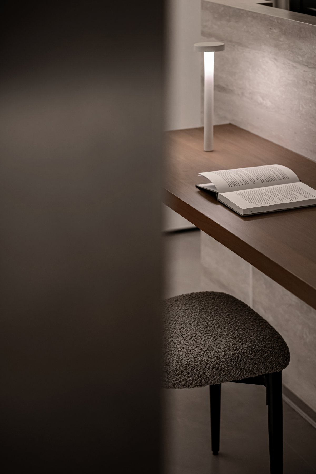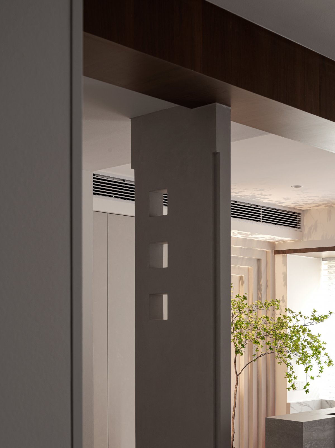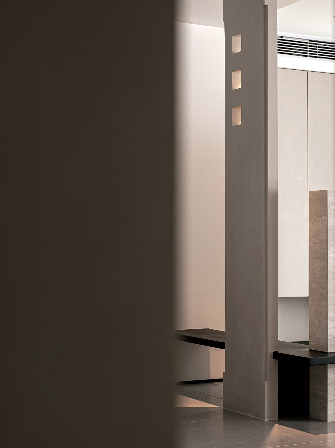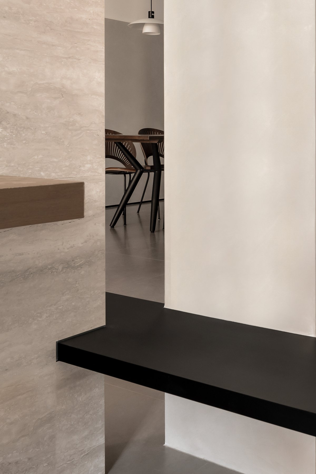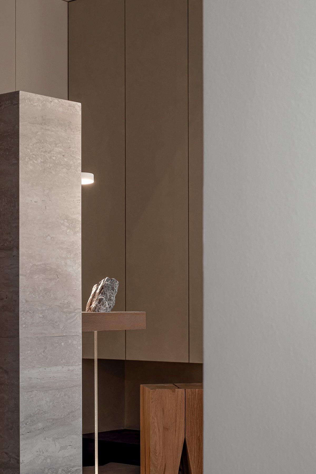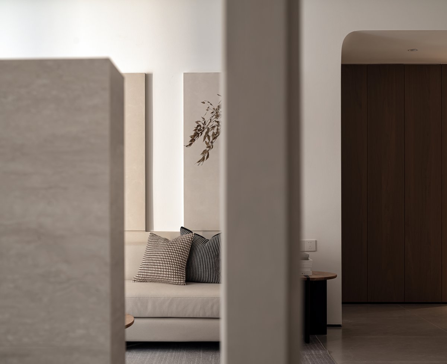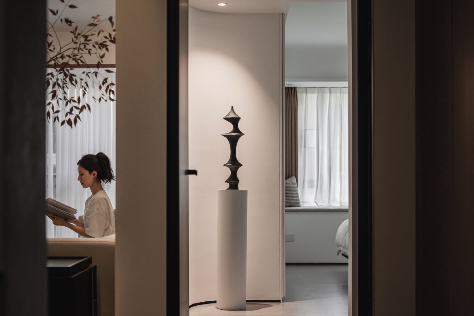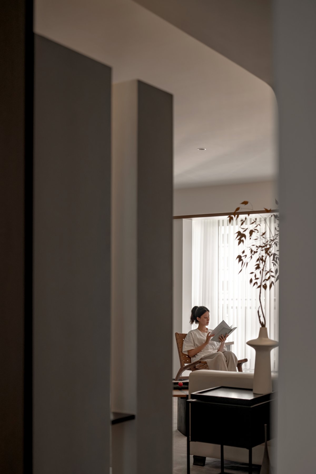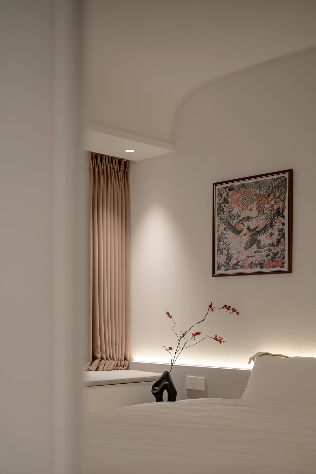
Living space has an abstract and spiritual symbolic significance. In addition to establishing a sense of natural intimacy, it is also a place for our inner mind and reflects our unique personality, aesthetics and emotions. The physical construction of the place, the soft decoration and the behavior of living in it, as well as the emotional interaction and connection with the space, construct the beautiful imagination of the residents for the current ideal life state in multiple dimensions.
Reshape Space
The current residence is no longer a single static concept, people increasingly tend to diversify it. New things and life experience constitute an important node of life. How to create a more open, interactive and artistic space has become our common cognition, and the rich experience of the place and the multiple superposition of the moving line have become the key to the design and construction.
Push the door to enter, different from the conventional independent porch, with the help of a piece of wall to define the porch and the public area, the enlarged porch area allows people to enter the door can have a positive interaction with the open multifunctional area. The transparent and open visual feeling extends to the dining area and living room along the marching path. The original narrow scale is expanded, thus having the dynamic situation of "moving with different scenery" in the Oriental garden.
Boundary Enclosure
Break through the inherent thinking and consistent practices, and then seek the plasticity of space, so "break a wall" between the original study and the living room, and in the reconstruction with the help of half high low wall to construct the functional facade of the TV hanging, visual flow, the diffuse of the charm, the shape of the sense of space then clearly established. Therefore, the independent and closed study is replaced by an open space with multiple attributes, which is opposite to the living room and becomes complementary in a certain sense. The remodeling of the space also expands the advantage of the front window lighting. The bay window and French window jointly introduce light and landscape into the interior, and flow and transparency become the main melody of the public area.
By virtue of good lighting, a plant landscape is placed in the corner of the multifunctional area, and the mottled tree shadows are projected on the stacked facade, changing the space's vivid sense of hierarchy. This place can be the space for emotional interaction between family members, can be the exclusive area for friends to drink and talk together, can also be a place for solitude in leisure time.
Facade Landscape
How to deal with the beam structure above the transformed multifunctional area becomes the focus of consideration in the design. Instead of hiding it, focus on it and use it. The wood-wrapped beam structure is transformed into the space form itself, and natural elements are inserted. The window side also uses half-wrapped wood through the multifunctional area and the living room area. The lines in the public space extend to the inner aisle and evolve into a dark surface, which serves as a low-key background for the curtain call and completes the shaping of the relationship between points, lines and surfaces in the space.
The decorative wall and white wall behind the sofa are superimposed, while enriching the visual level of the living room space in the dimension of color and structure. The customized pattern echoes the hollowed out elements in the entrance porch. The decorative wall flows to the restaurant area and evolves into a half-height low wall with certain sight shielding function, and cleverly separates the private area from the public area at the same time to keep the overall structure coherent and transparent.
Ideal Trio
The placement of the inner porch becomes a place of emotional transition into a more private bedroom space, but also has the bathroom belongs to the porch and independent of the bedroom for psychological suggestion. The art works in the corner display private taste while establishing a unique sense of walk-in ceremony. "Ideal" is the appropriate way of life at present, while "Thirty days" is the concept of time expression. With the passage of time, it is difficult to define the field of living place with people, space and emotion. So "Ideal 30" is about describing a "proper and appropriate" relationship, blending, fitting, and comfortable into an important part of everyday life.
- Interiors: HOME Design
- Photos: Elephant Vision
- Words: Off-words / Venus

