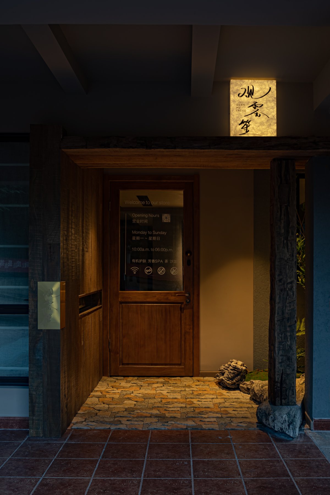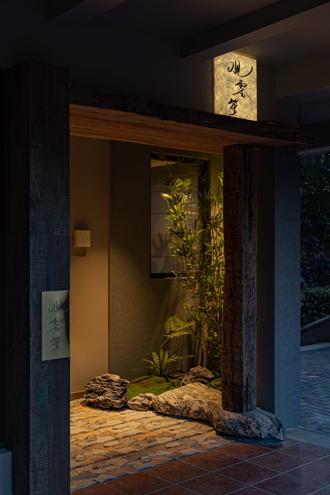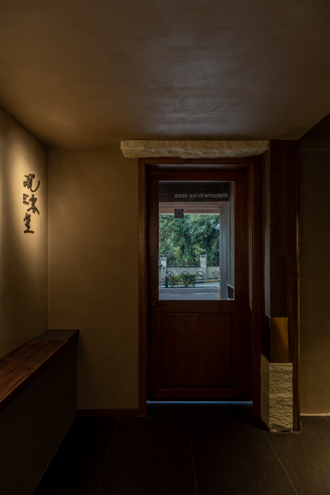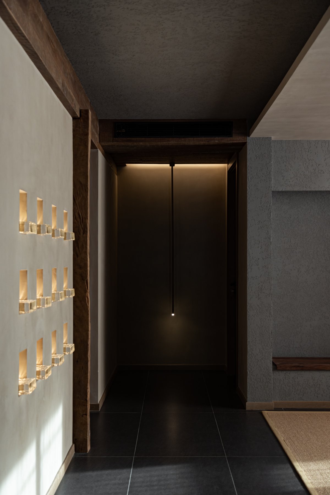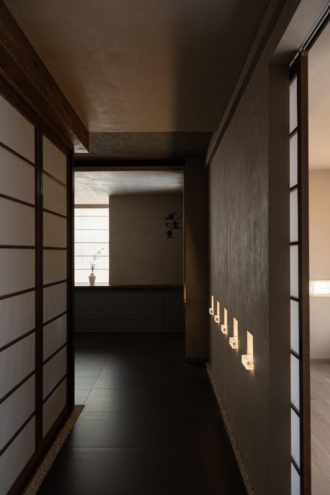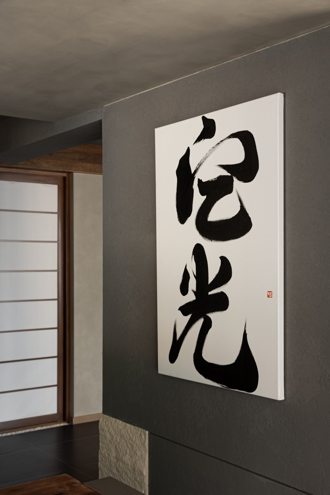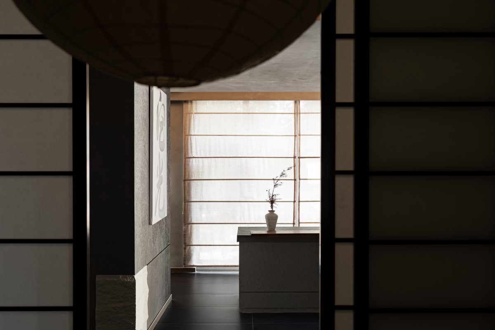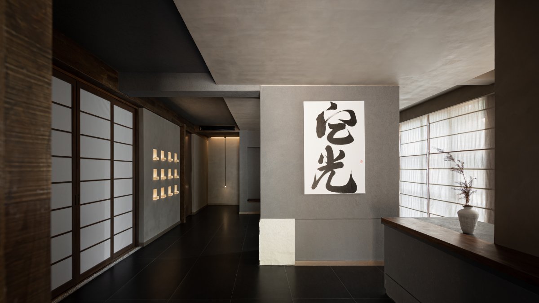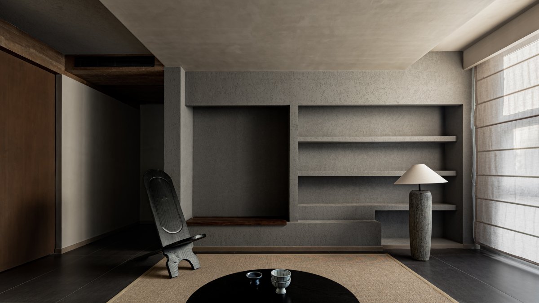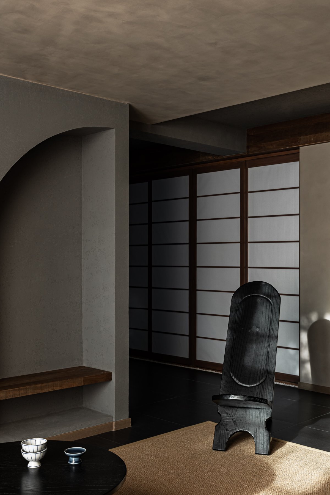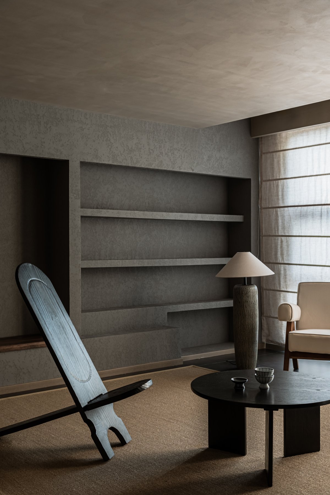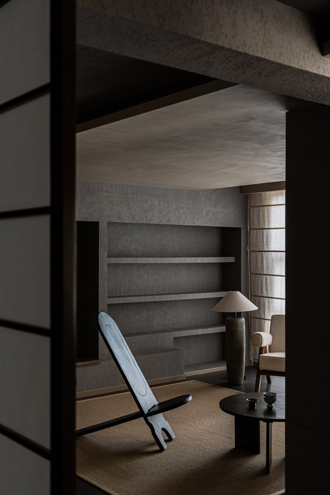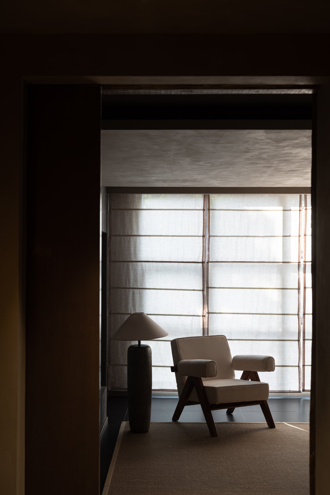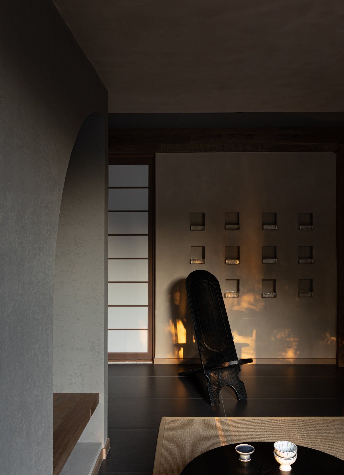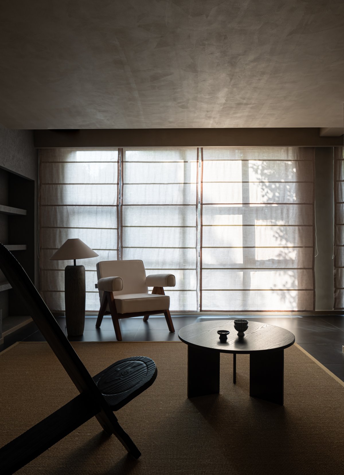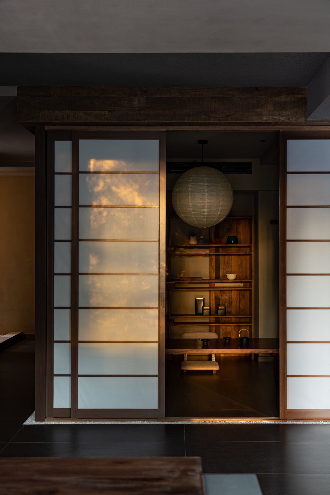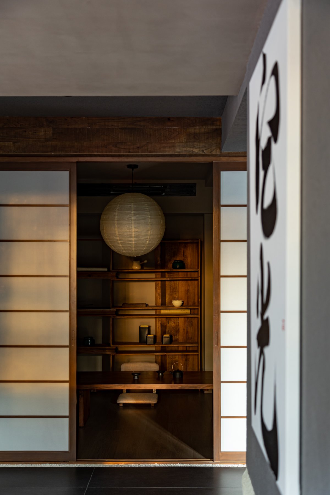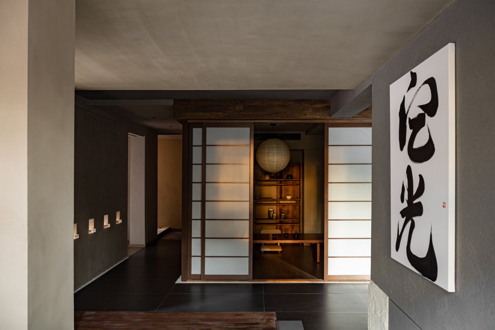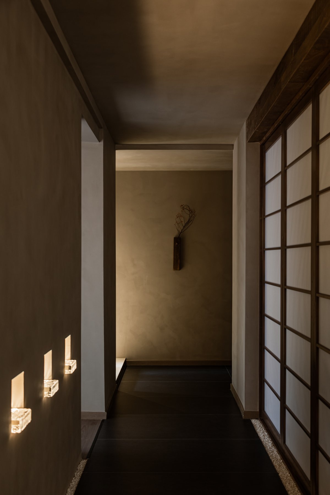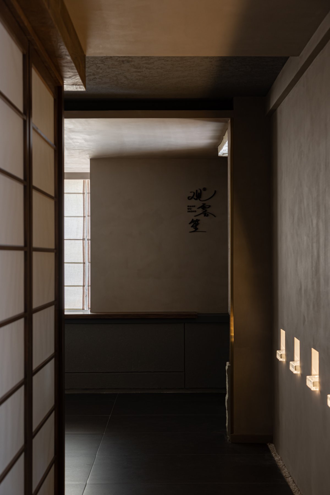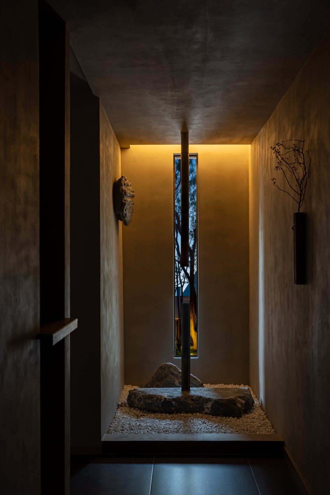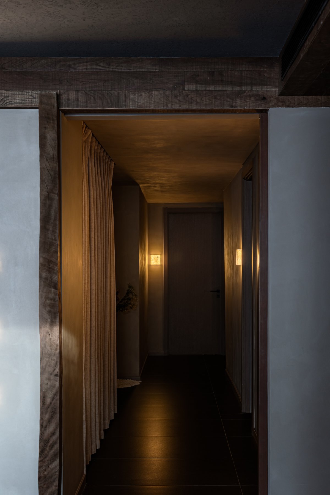
Guan Wu Sheng
"Everything can be viewed", which means that joy can be found in everything.
In his book Wabi-Sabi, writer Leonard Koren explains: "Wabi-sabi is the beauty of something imperfect, non-permanent and unfinished. It is the beauty of prudence and humility. It is also the beauty of spontaneity without conformity."
Everything in this world is inseparable from the undertones of the passage of time, which brings the timelessness of space. Unlike human life that flows in linear time, space cannot measure the linear dimension of human time with complete precision, it presents different faces and carves its own unique imprint of time.
01
Window, that is the view
Space is the unique artistic language of architecture, and it is also the material substance on which we live. While focusing on the continuous exploration of beauty industry space, GODOT Design empowers the practice of aesthetics with commercial strategies, and constructs commercial aesthetics space that fits the contemporary nature through spatial design, soft furnishings and strategic consulting.
Window is also a view. The designer expresses the transition of time inside and outside the space through a door with glass windows. Looking out, the corridor of the front hall facing the outside naturally forms a viewfinder, in which life flows like a poem, with a sense of time captured dynamically, reflecting the nature of heaven and earth and the story of a scene of life. The poem [ ] is a reflection of heaven and earth and nature and a story of life.
"Chiseling a house as a room, when it is not, there is the use of the room. Therefore, what is there is good, and what is not there is used." Since ancient times, oriental philosophies have wisely expressed the dialectical relationship between space and entity. Borrowing from the outside and storing up the view from the inside. GODOT Design in the front hall corridor to the reception area, through a place of end scene coloring and white, to create both empty seclusion and meaning of the corridor gradual degree.
02
One is more
Every era has its own cultural consumption scene, and visitors' demand for modern commercial space is increasingly shifting to the spiritual world. In contrast to the objects, the design team hopes that the visitors can rest in the present, nourish themselves with the daily life, and become the creator of beauty together with time.
The designers maintain a consistent restraint in the layout of the reception space, in design, simplicity is the ultimate complexity. Conform to the original architectural structure, to meet the most basic spatial functions, the furnishings of objects one is more than one, a chair, a floor lamp, a teacup ...... rustic, natural, simple, showing the beauty of the deep and texture.
03
Everything can be viewed
The afterglow from the window pours in lazily, the fragrance of grass and leaves is in the nose, and the sliding door on the side of the reception area hides a small part of the world. When you push open the door from the inner room, the words, scenery and realm echo each other, presenting the visual aesthetics of interoperability between reality and reality; close the door, enclosing a quiet space, smelling the fragrance of tea, and slowly settling down the restless mood, the atmosphere is relaxing and cozy.
Su Shi said in "The Record of the Transcendental Plateau" that "everything can be viewed", which means that joy can be found in everything. On a sunny day, the sunlight falls into the tea room through the window, the fragrance of tea lingers, light and shadow dappled, time is long; if on a rainy day, turn on a small lamp, listen to the rain and cook tea with a book, look forward to, are all elegant and romantic.
GODOT DESIGN abandons complex forms, and the VIP care area continues the minimalist geometric forms and simple, introverted and clean colors of the space. The corridors form a "courtyard landscape", either dense, sparse, or shaded, corresponding to rocks, flowers, plants, branches and trunks....... The different scenery, inadvertently embellished, outlines the texture of time, where the time flows, and spreads out a little in front of the eyes.
- Interiors: GODOT DESIGN
- Photos: Shenghui
- Words: Tang Chen

