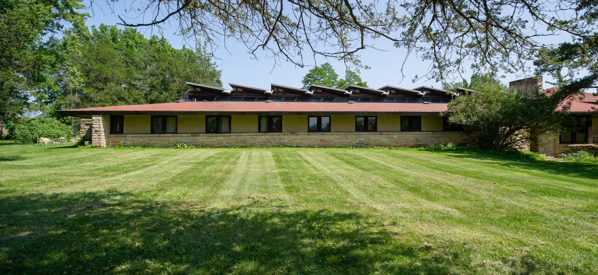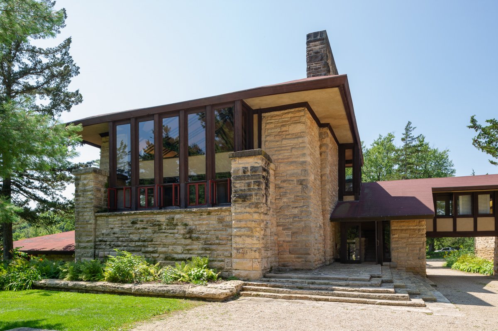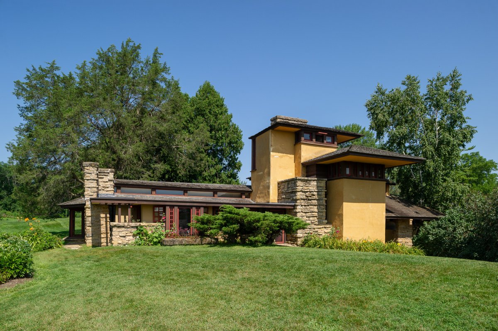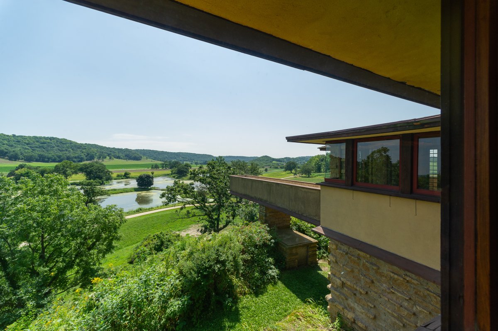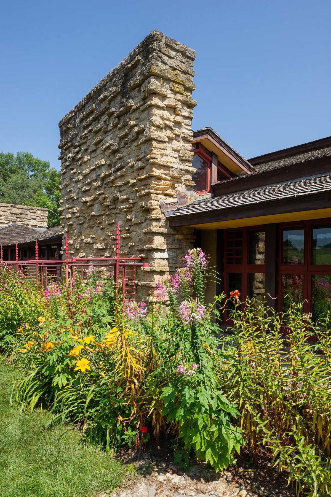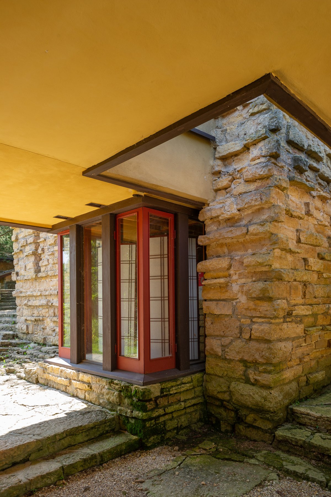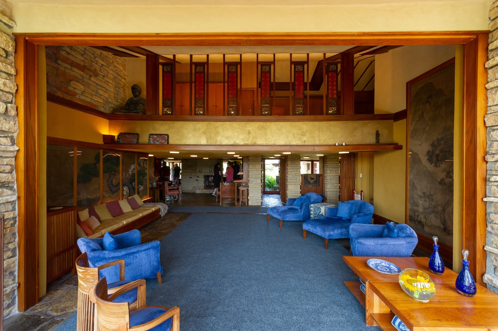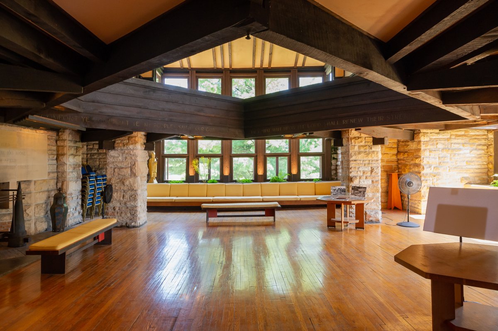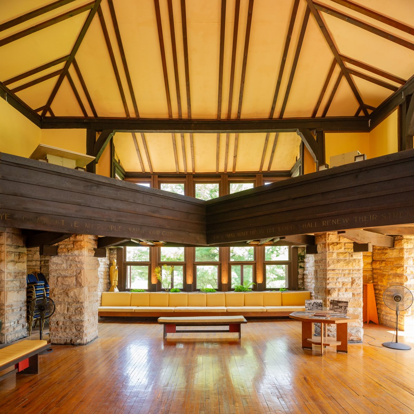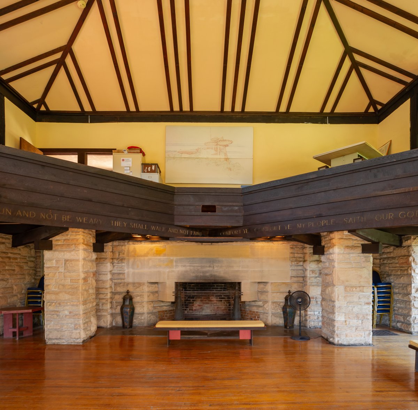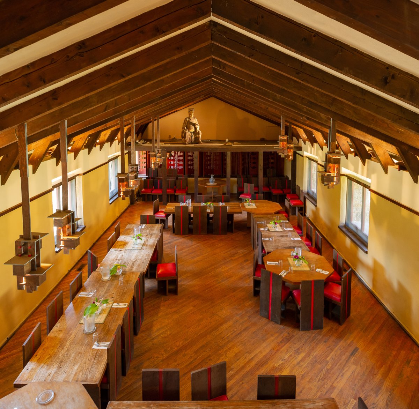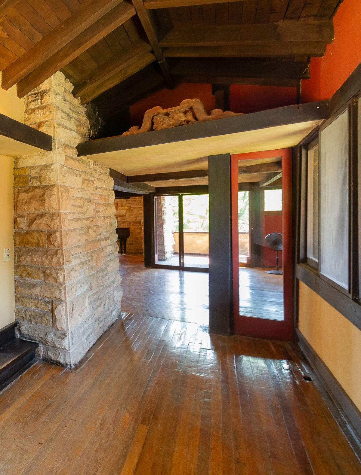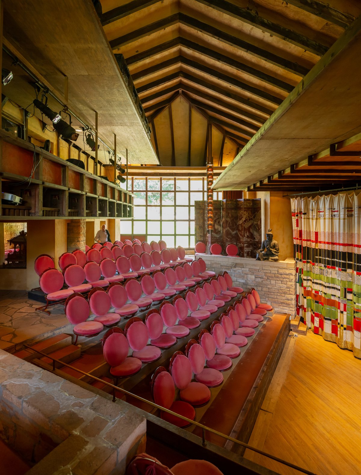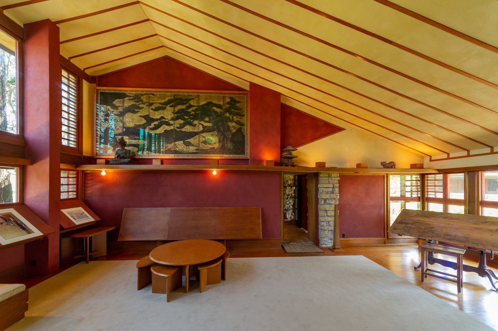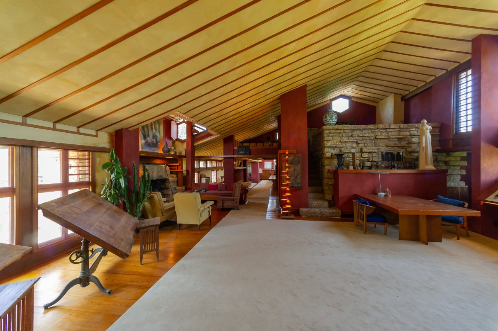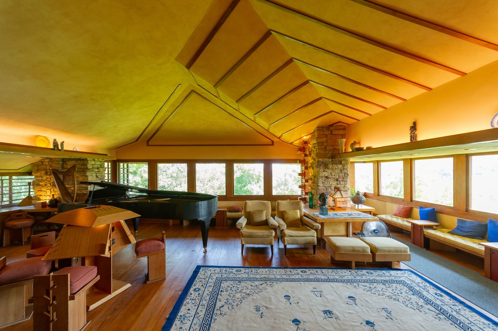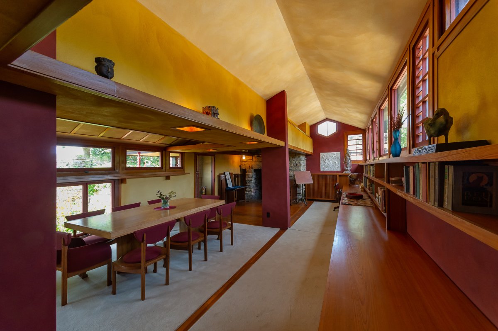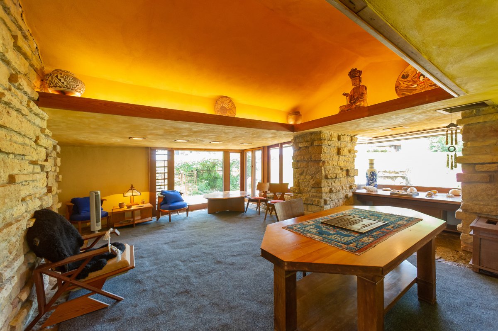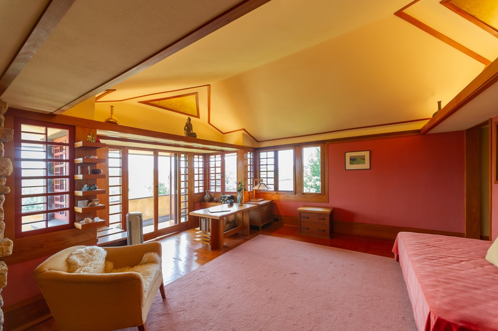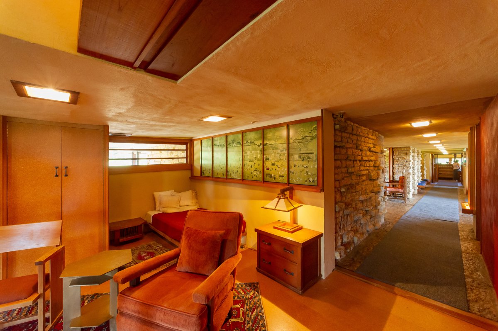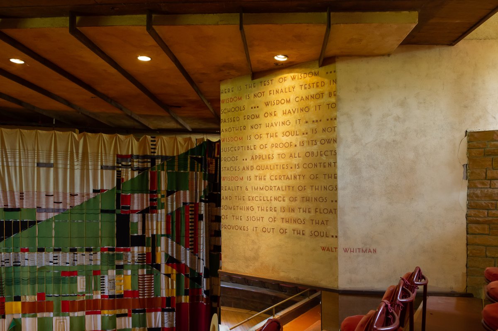
Frank Lloyd Wright plans to build a townhouse in the city's Gold Coast community. In the spirit of Wright's home and studio in Oak Park, he has recreated an architectural complex that combines his home and work life.
The project is called taliesin-Welsh, which means "shining eyebrows," and consists of a house with a living room, kitchen, three bedrooms, two bathrooms, living room and garden, and a studio with a studio and a small apartment.
There are stables, a garage, space for wagons and cows, and a milking room. Like the suburban prairie style homes of his early career, Taliesin features pitched roofs, overhangs, wide chimneys, open floor plans and rows of Windows.
Similar to all of Wrights projects, every aspect of design and detail of the project was given particular attention by Wright. Beside the close attention to the arid desert climate, Wright implemented local and site provided materials for the construction of the house and foundation.
One of the most significant uses of material and details of the house is Wright’s employment of the desert stone found on the site. Through the use of redwood formwork, the flat faces of the stones were faced outwards and the space in between the stones were combined with a concrete mix that make up the larger stone walls and structural elements of the house. Wright also used a natural redwood timber for the roofing structure and parts of the house and studio’s facade.The rich red hue from the redwood timber along with the earthy, sandy hues from the concrete and the stone creates a close natural relationship between the house and landscape.
- Architect: Frank Lloyd Wright(1867-1959)
- Photos: Godutchbaby
- Words: Qianqian

