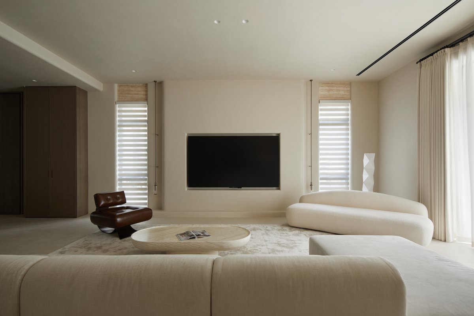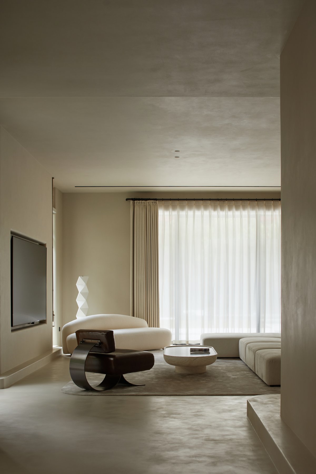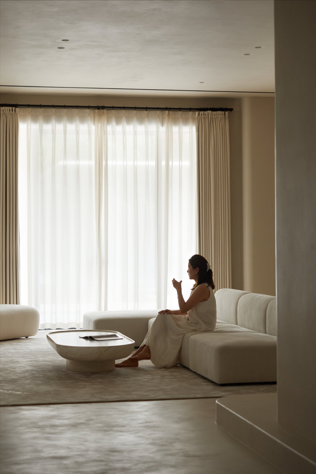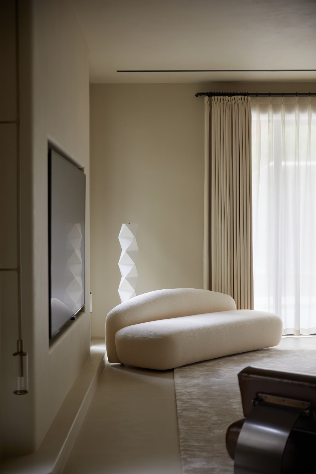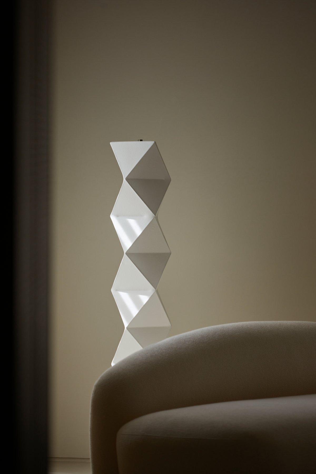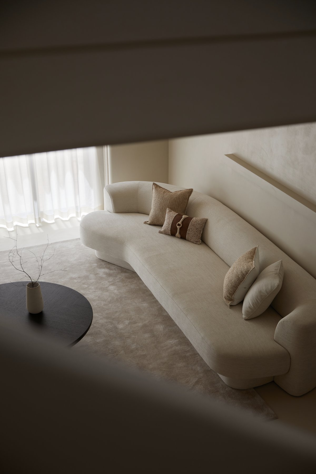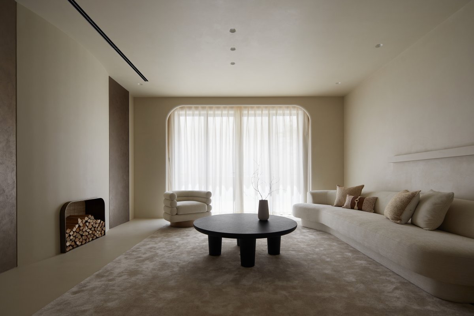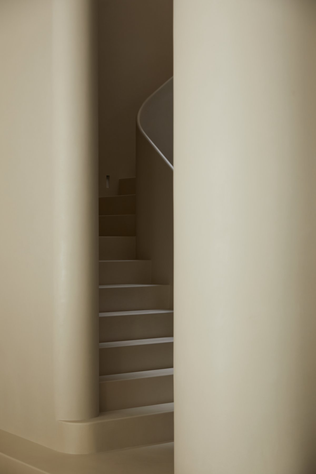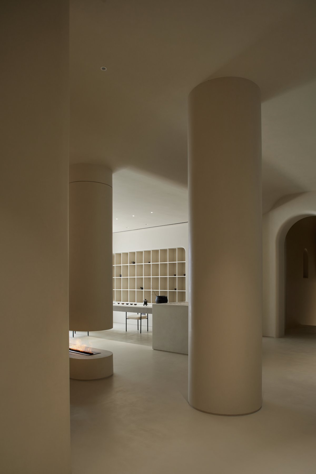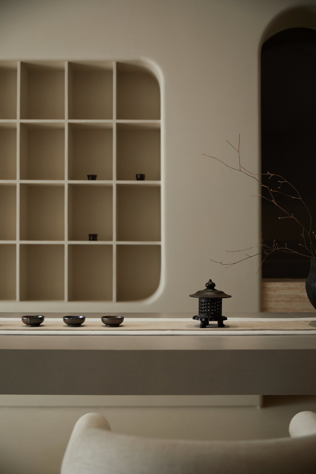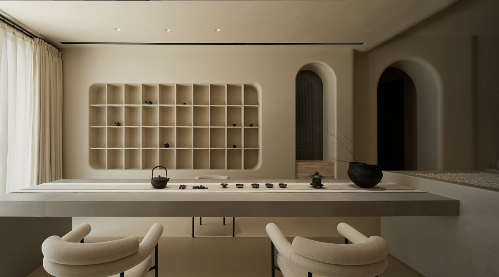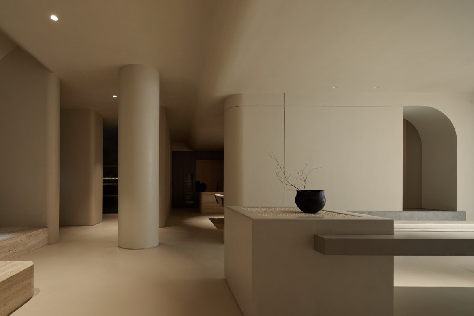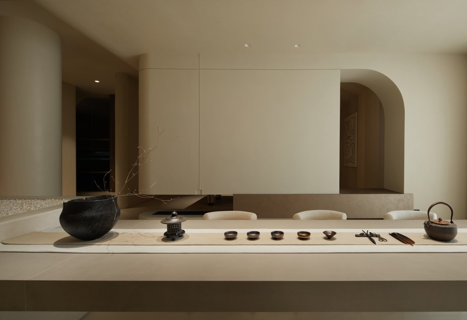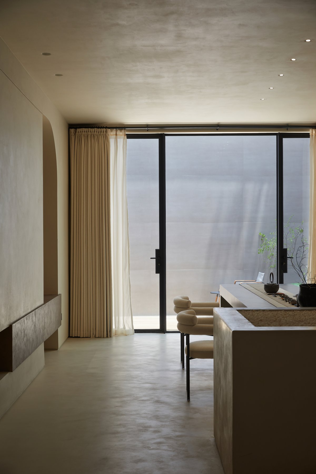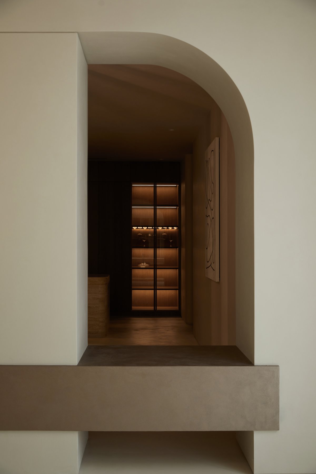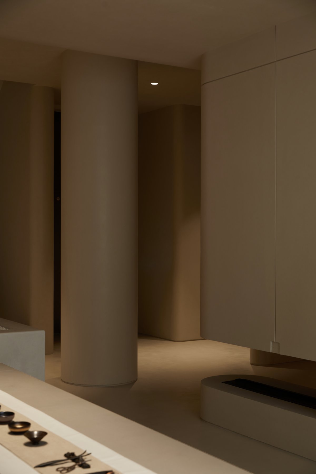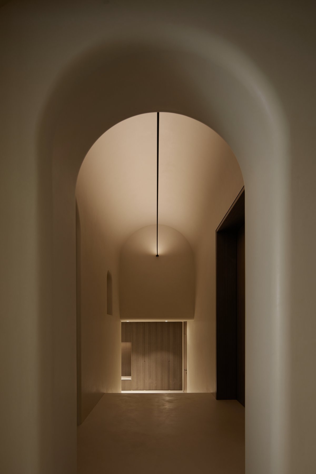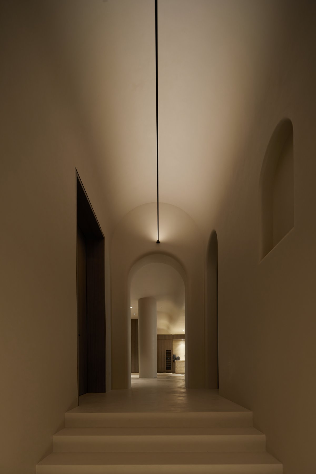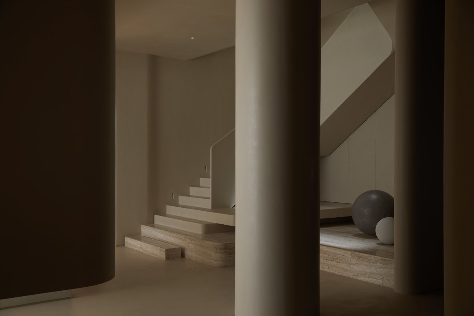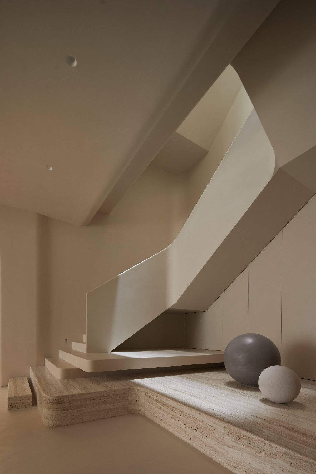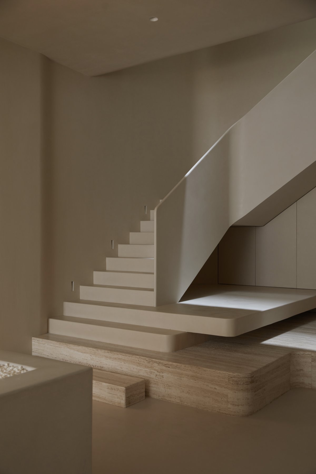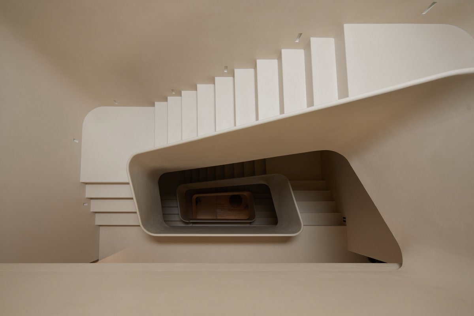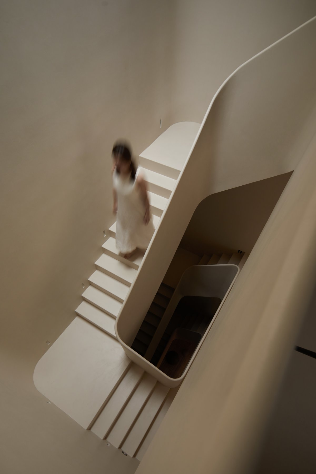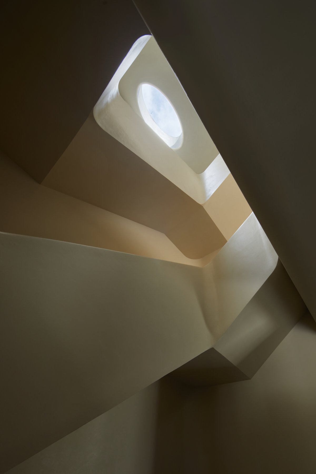
The space unfolds the narrative with a color atmosphere derived from nature. The calm tones bring a certain immersive magic to the space and outline the beauty of the architectural art of the space.
LIGHT & SHADOW
Entering the villa, you are surrounded by a peaceful and warm atmosphere. The interior colors are mainly off-white, which is peaceful and natural.
Natural light passes through the white gauze, dancing and clear shadows,the curtains of the long pavilion shake up the enjoyment of natural light in the space itself.
KITCHEN & FIREWORKS
A ray of light grows from a specifically designed grid, Sprinkle it on the dining table to give the space a sense of lightness.
WANDER AROUND
We emphasize the texture of the space in the shape, layout and color of the basement.Within the well-proportioned structure, there is an echo at every corner.All spaces can be connected, natural and pure.
Bare and retain the character and originality of its structure,it complies with the existing structural conditions of the base and abandons deliberate concealment or covering.
LINE & LINEAMENT
Climb up the steps and take your time step by step. Use the arc of the building itself to outline a comfortable living room. Minimalist lines integrate aspects of life.
The master bedroom continues to use microcement as the main tone of the space. Forming a unique spatial language that not only highlights beauty but also shows comfort.
VIRTUAL & REAL
Climbing up the ladder is like walking between reality and reality. The staircase is the connection point of all spaces, spiraling upward. Smooth and dynamic, it seems to be interpreting a flowing art.
NATURE
There is a stone fountain in the center of the garden, symbolizing the source of life. Surrounded by manicured trees and low shrubs.Silence, serenity.
- Interiors: G Space Design / Ge He, Zhu Lifeng
- Styling: Xiao Yu
- Landscape: Zhu Gaofeng
- Photos: Hanmo Vision / Jianing Zhang, Zhenxing Liang

