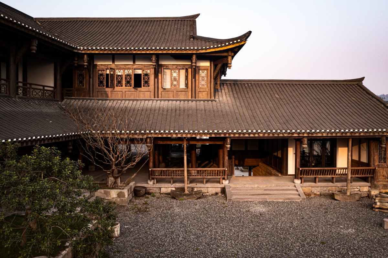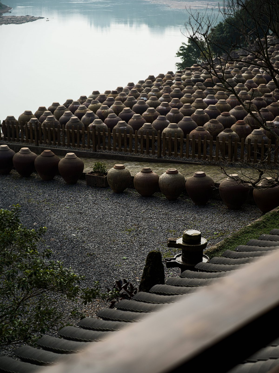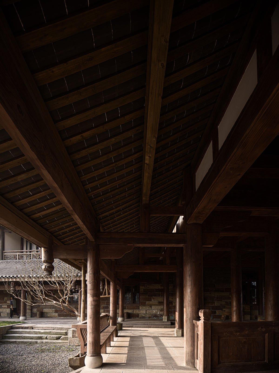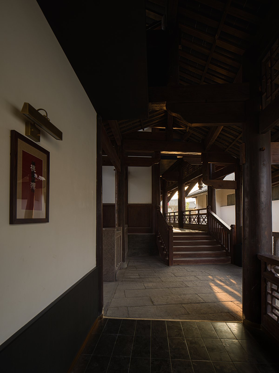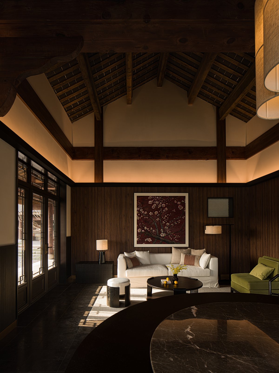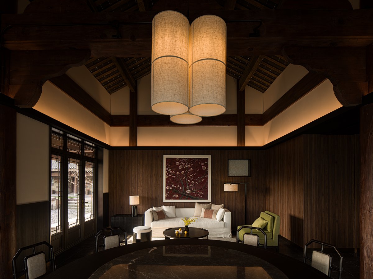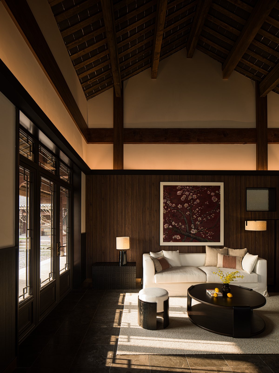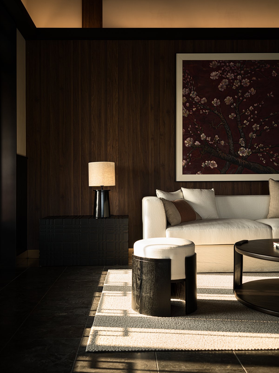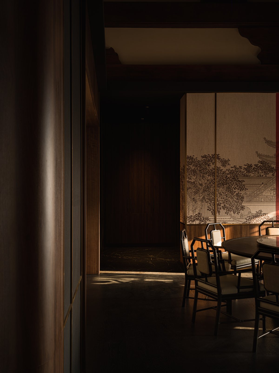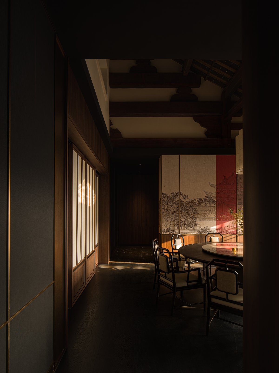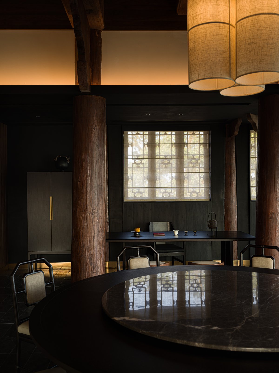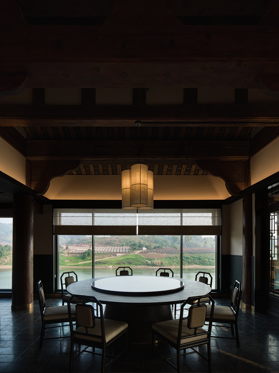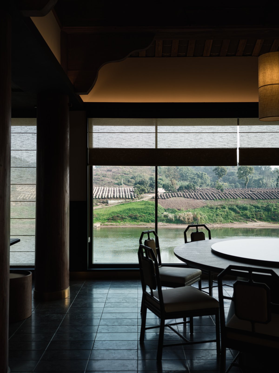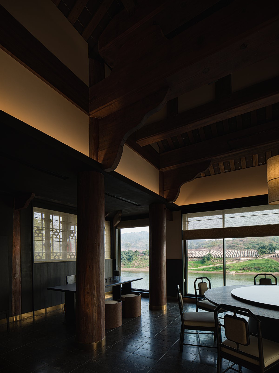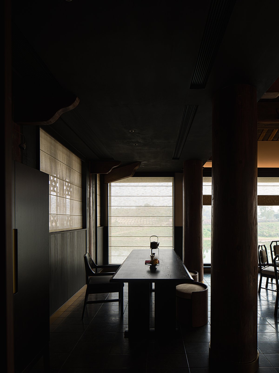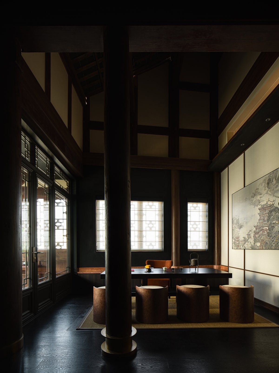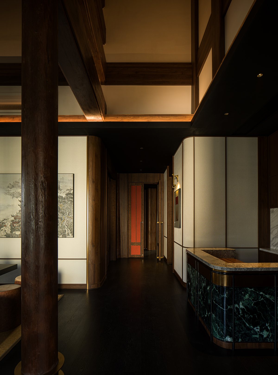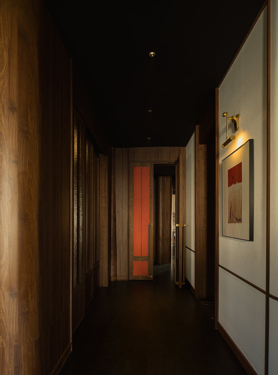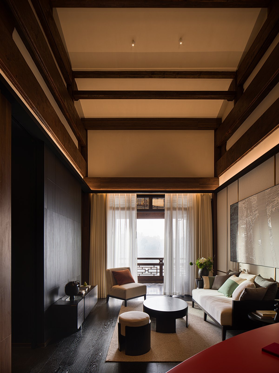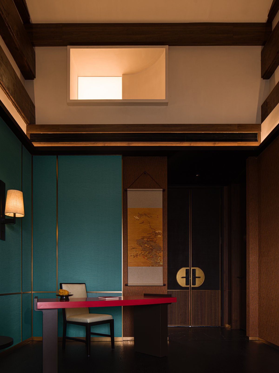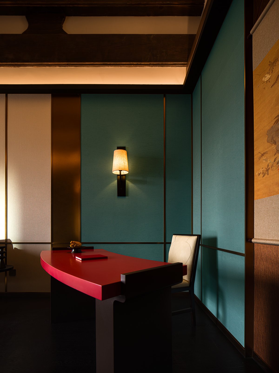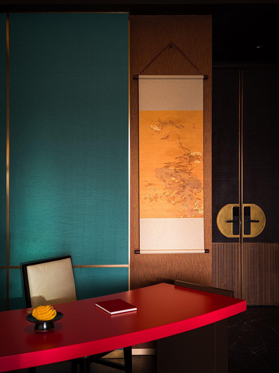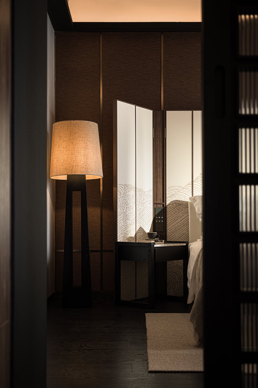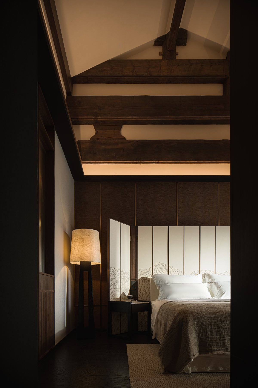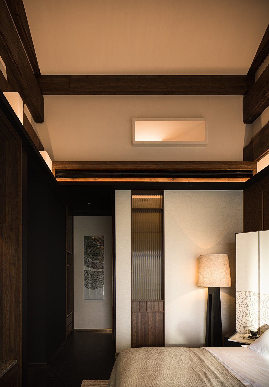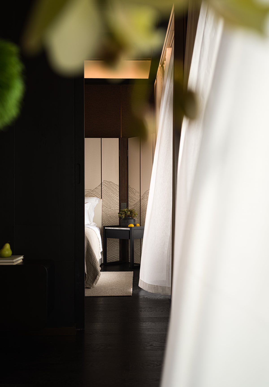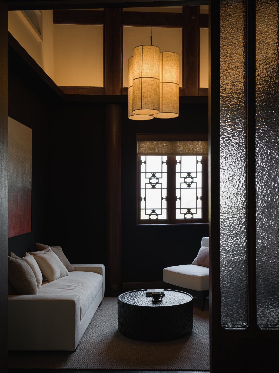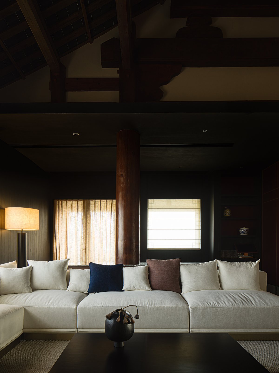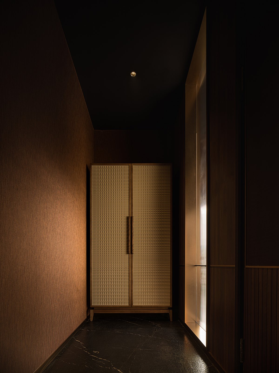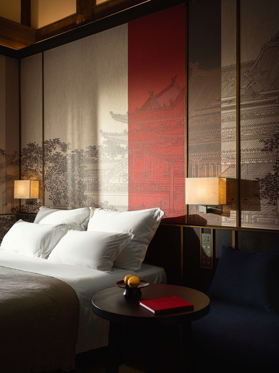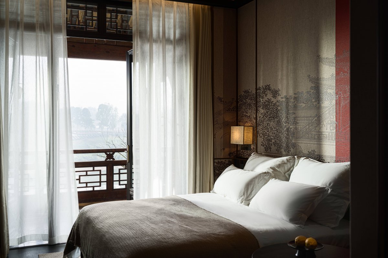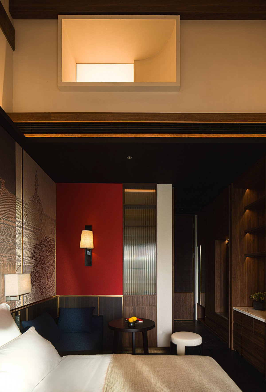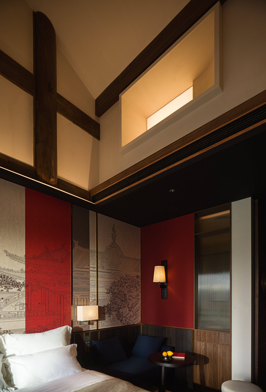
City Xian Soya Sauce Intangible Cultural Heritage Club
Foreword
I don't think this as a project purely from an aesthetic point of view. But after we put aside the proposition of whether it looks good or not. The logical relationship of the commercial space, the order in which the design ideas unfold, and the way in which the project is co-ordinated on the ground. I think, it is more worth discussing.
Logic
For the club, we should firstly clear positioning analysis. But if you look at it from a commercial point of view, its the functional attributes of a hotel, which are the most basic. Shouldn't we be designing in the direction of the hotel industry?I don't think it's simple in this project.
Brand in-house reception it’s our final definition.Our design logic is also dependent on it.
Brand
The tone of the brand is the first thing that needs to be considered in that project. As a workshop that began in the Qing Dynasty, it is centred on the traditional art of soy sauce brewing.It not only carries a strong oriental taste and memory, but also shoulders the mission of national intangible cultural heritage inheritance.Moreover, the object of space design is also the traditional Southwest antique folk house. Therefore, the tone of the visual presentation is set on the visual symbols of oriental, mellow and renewed.
Interior
The functionality of the interior reception dictated our openness to the functional layout of the space. With 400 square metres of building space, it's not exactly spacious .If you want to be able to get a good enough feel of the scale of space in every room, it can give a complete and comfortable public leisure, entertainment, dining and other spaces.For quality satisfaction is extremely important.
Therefore, the functional attributes of the non-external business are combined in a limited spatial relationship of the building. We gave up the reception and check-in functions that are necessary in a traditional hotel. Instead, the space that should have been used for the reception function is replaced with a public open space for service and consultation. In this way, the hotel's additional functions such as dining, tea, chess and cards, and KTV entertainment were solved.
Reception
If the brand DNA determines the tone of the design. Then, the client determines the specific presentation and the final choice of materials to be used.
Because of the special nature of the club (National Intangible Cultural Heritage & National Cultural Heritage Protection Unit). Therefore, the core of the internal reception is related to technology, history and dignitaries. Therefore, traditional decorative materials, textures, and colour relationships are used extensively.For example, the black gold tiles used in the flooring, the embroidered wall coverings used in large areas, and the raw wood textures everywhere. The clashing colours of red and green are also presented in the space by the unique way.
Hotel
This form, which seems the most straightforward, instead becomes the most important consideration in the design's presentation sequence. But that doesn't mean it's irreplaceable in the overall design.Because, this is a service property hotel.Especially in its room system, all the functions and conditions of use that a hotel should have cannot be missing.Especially in its room system, all the functions and conditions of use that a hotel should have cannot be missing. Even in the non-profit mode of operation, the design of resource allocation no longer takes into account the economic indicator factors.Instead, it gives us more opportunities to further amplify the infrastructure configuration and space standards.
Build
Based on branding, as well as internal hospitality use claims.Located in the town of Xianshi, Hejiang County, Luzhou City, Sichuan Province, the project took a total of 75 days under the project co-ordination of JSD, and has now been successfully completed and using (the time, excluding design and planning time).
- Interiors: Jade Simple Design

