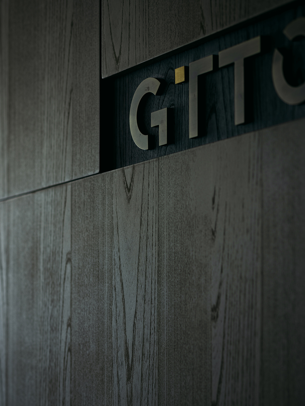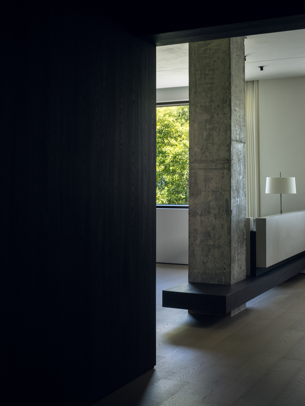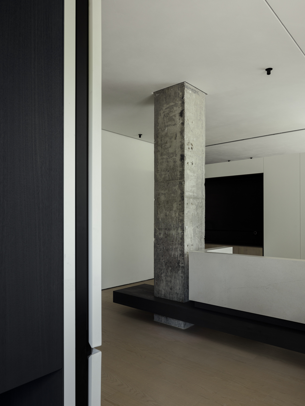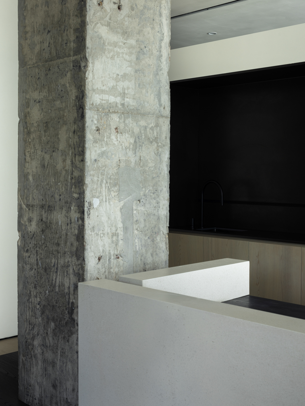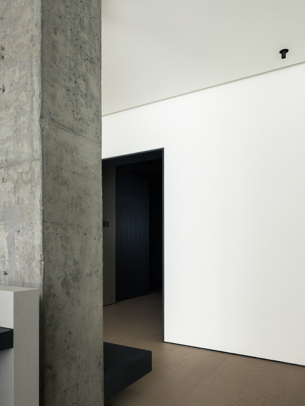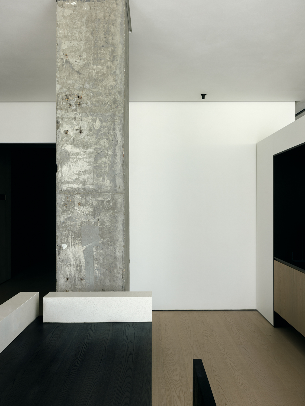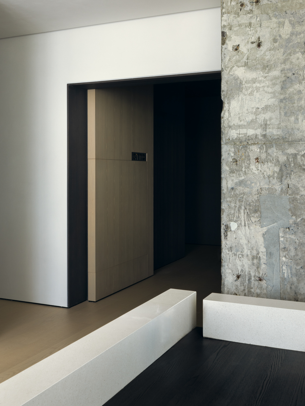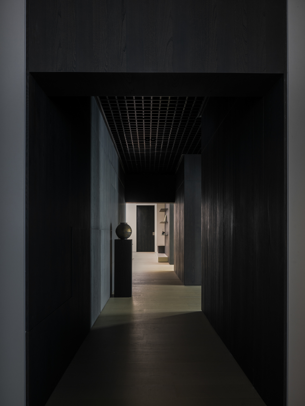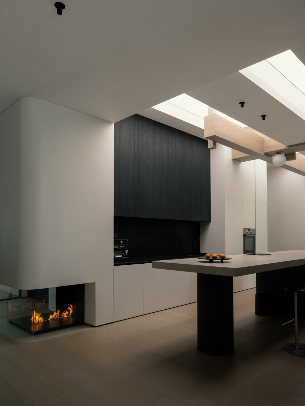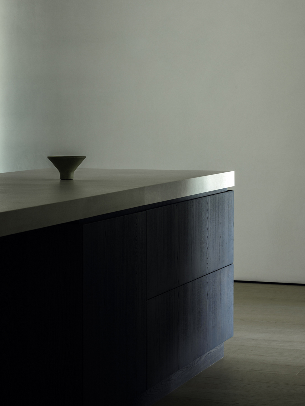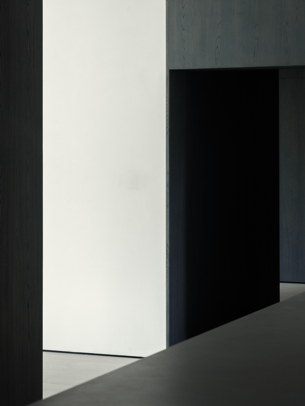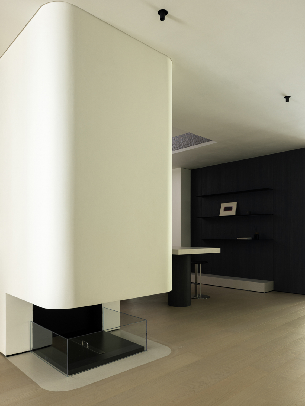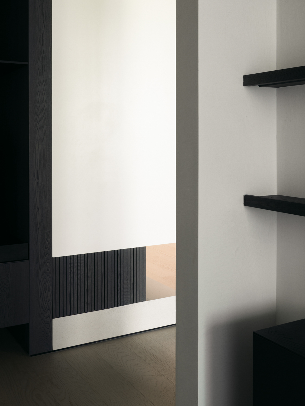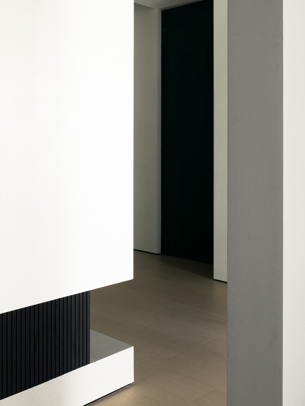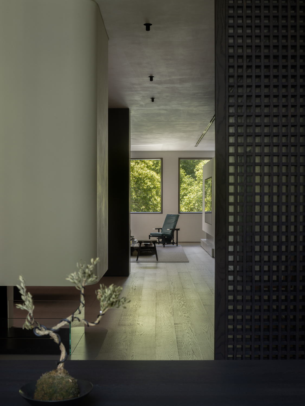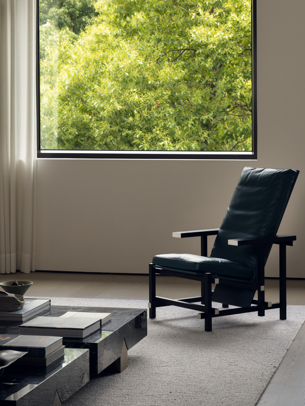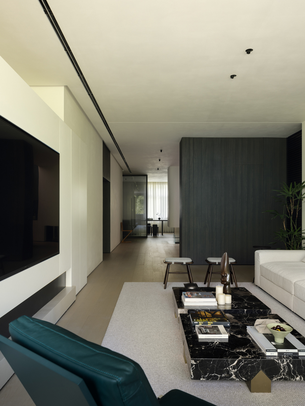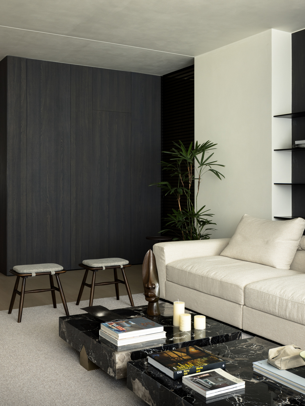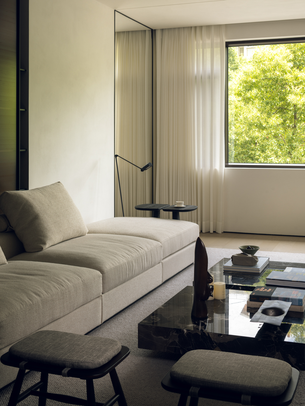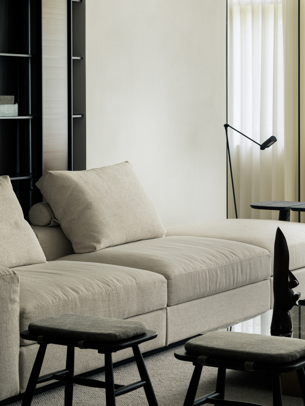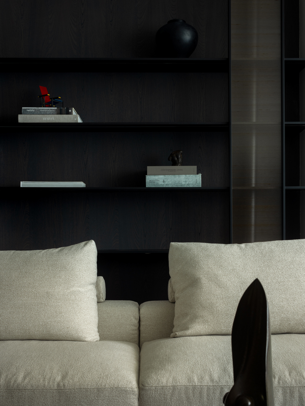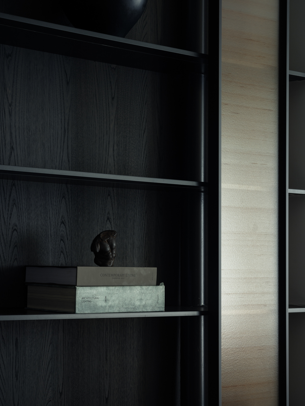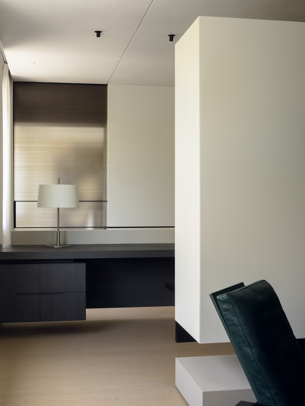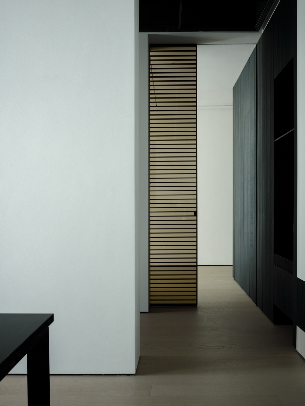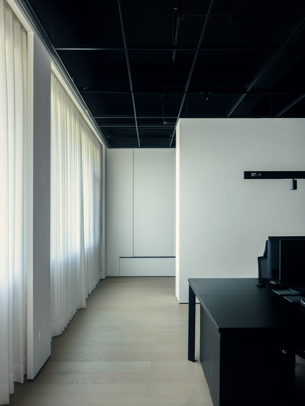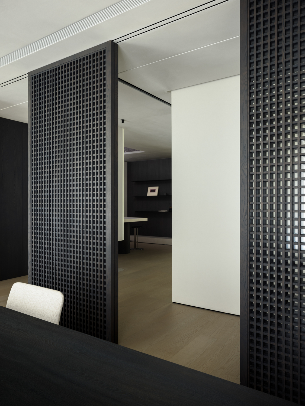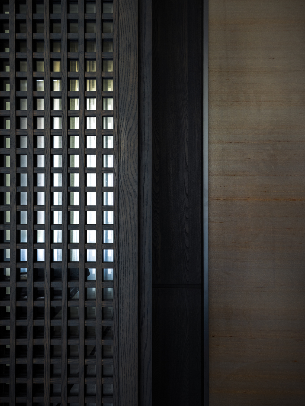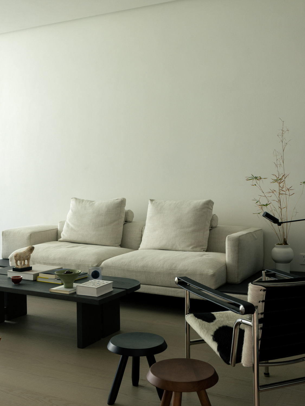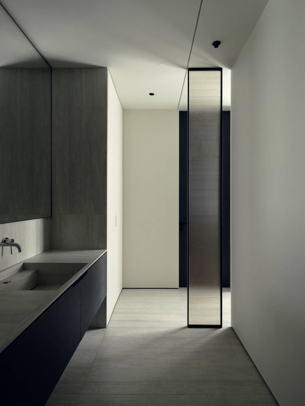
Walking is the most essential exploration of space. The project is a new office space designed in the opposite direction. We try to use the language of space to tell a design story from dark to light, from the old to the new, and the process of walking and watching in each space is also a meaning of the design process of waiting, hibernating, difficult and even nirapan.
Old and new blend in order
The original space is a flat structure of the whole floor. When designing the entrance, we used a lot of white space to present the first impression of openness and clarity. The preservation of the original texture of the beam and column allows the space to express a sharp sense of contrast in the contrast of refinement and roughness, and reveals the breaking tension under the delicate case.
Due to the oppression of the beams and columns in the corridor, the center of the space will inevitably have a dark side with weak light, so the design will follow the trend and set up a circular corridor in the dark area, implying the long suffering and waiting before the design work is published. Similarly, the corridor, as the link point between the external and internal areas of the space, also becomes a natural partition, leading visitors to stop in the bright and loose reception area.
From darkness to light, suddenly enlightened.
Enter along the corridor and come to the main activity place of the space - GTTO Zhongdao District, as a link to all Spaces, carrying the functions of daily leisure, friend reception, office services and emotional transformation. Because this place is located in the center of the space, surrounded by the office area, although the layout of the open structure to try to introduce horizontal light, but still can not meet the requirements we want to achieve. Therefore, part of the pipes and pillars were staggered at the ceiling, and a flexible membrane was placed to simulate the effect of natural sky light. This treatment also brings upward tension and open and clear structure to the space.
In the division of space, we do not have too many established rules and regulations, but follow the habits of use, set convenient and efficient spatial dynamic lines, the whole presents the property of opening and closing, each functional area interspersed with each other, people can freely shuttle in different areas, giving dynamic vitality to the static scene.
Nature meets, the boundary between inside and out.
We believe that the building's sense of life comes from its interaction with nature. When the outdoor green passes through the square window and falls into the black and white color space, the scene is instantly fresh. After deliberately simplifying the decorative presence in the space, people's attention is naturally directed to the outdoors and the consideration of details. We hope that the office space is not only used for the direct business needs of office and hospitality, but also can reflect our attitude and understanding of space design.
Using the structure itself to highlight the extension and interleaving properties in each functional space is the design thinking throughout the case. The hidden sliding door represents the casual conversion of public areas and private areas, and also brings more practical and changeable effects to the daily use of office space.
The state switch between rigorous and casual
The pure black and white blocks interlace, presenting a rigorous and orderly office state. In the mutual placement of life scene and office scene, we do not clearly take a direct division, but prefer to weaken the awe of office through integration. Even in the working state, we can also play a role of relaxation and rest through the transformation of areas. Our understanding of minimalism lies in the extreme restraint of the use of "decoration" and "elements", but this does not mean that it can be rushed, but more attention is injected into the control of details and the coordination of structural proportions.
The definition of office space and residential space has always been very different, and in this case, we were more inclined to build a place that can serve both functions. Soft fabrics are appropriately added to the reception area, combining wood and plant elements to express the two different spatial states of "cold" and "warm" through different materials in a completely unified color system.
Light and dark, white and black, night and day. Using an office space scene, tells a story of design and thinking, imprisonment and enlightenment.
- Interiors: GTTO Design
- Photos: Wu Changle
- Words: ChengShe Media

