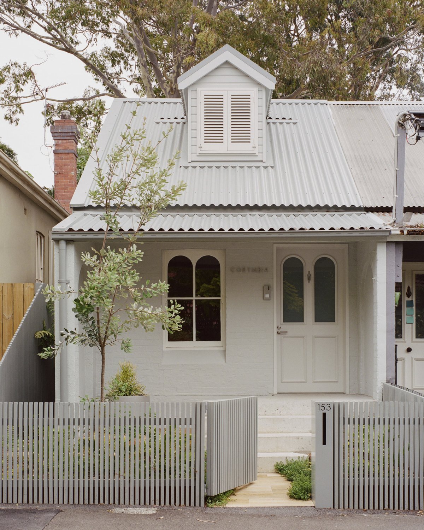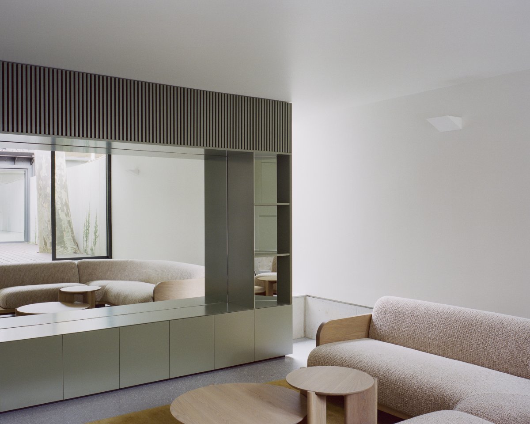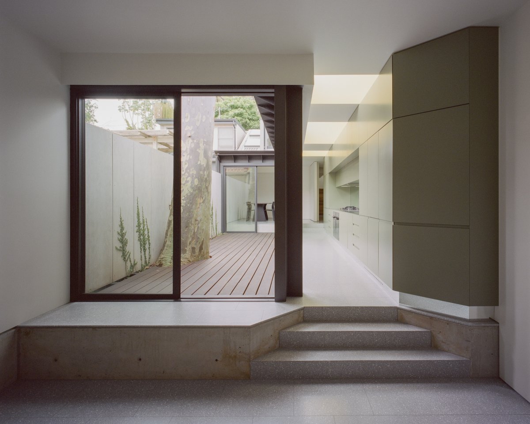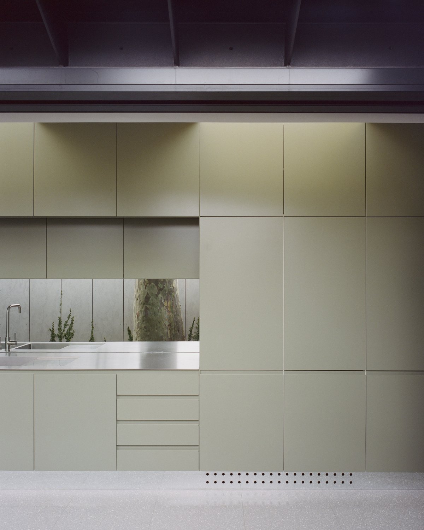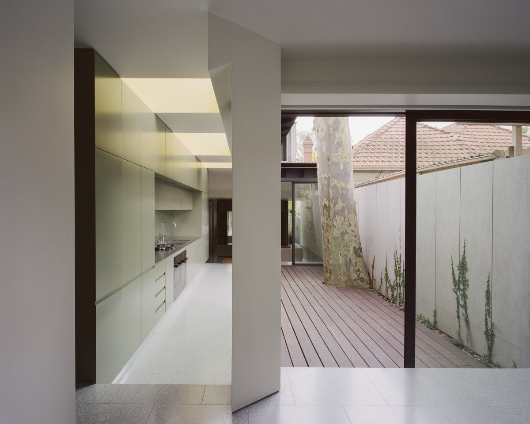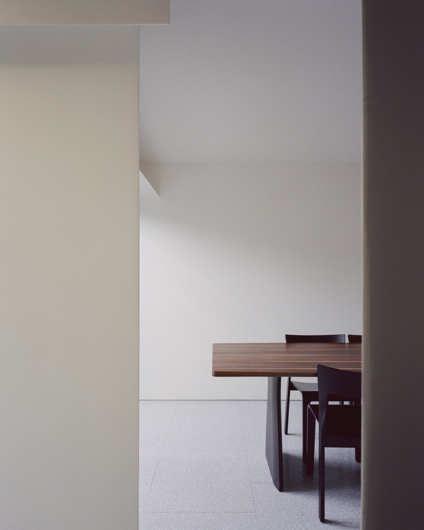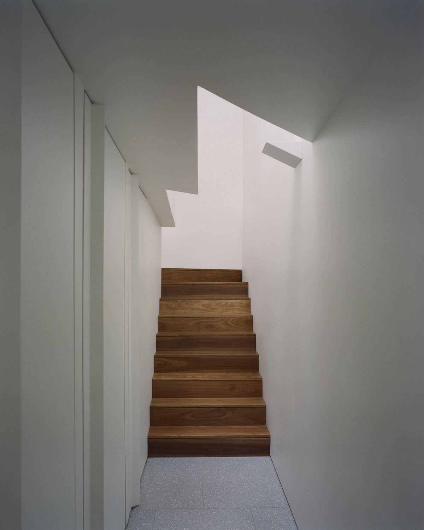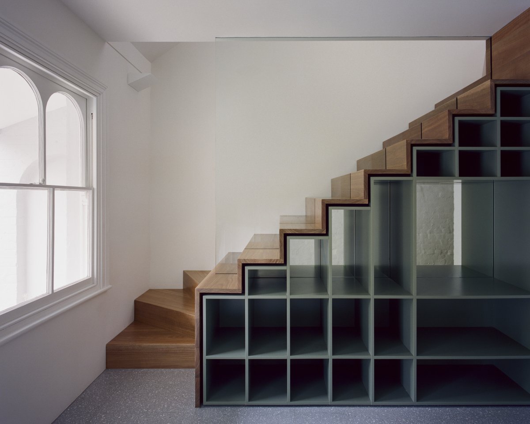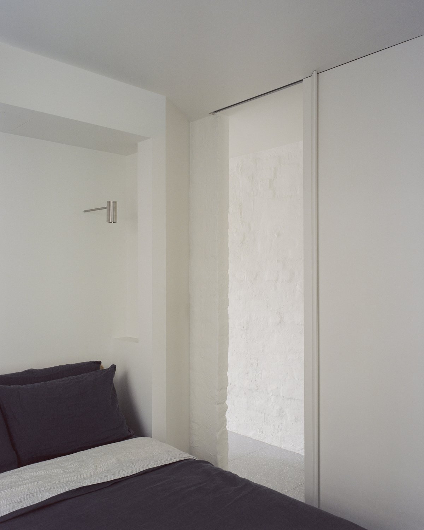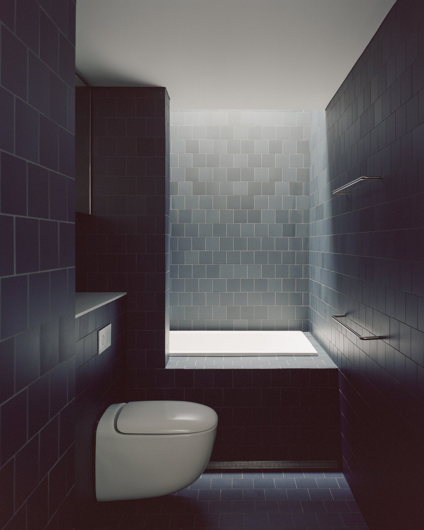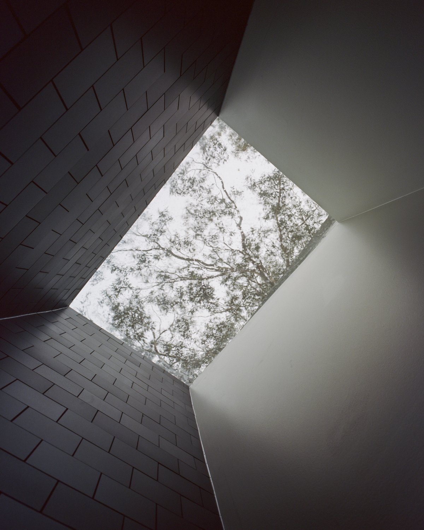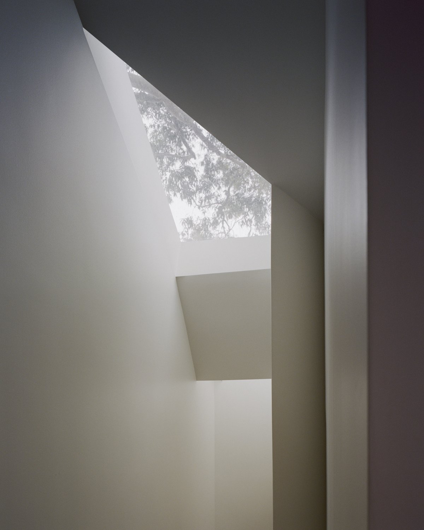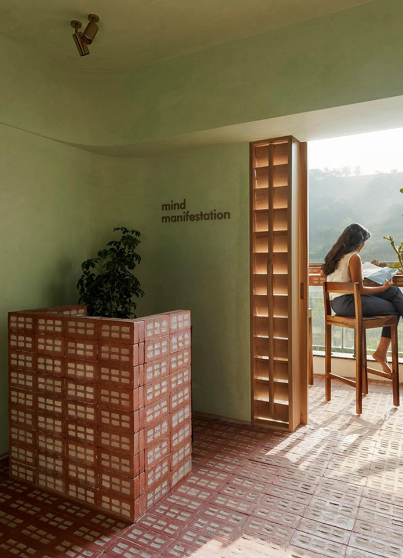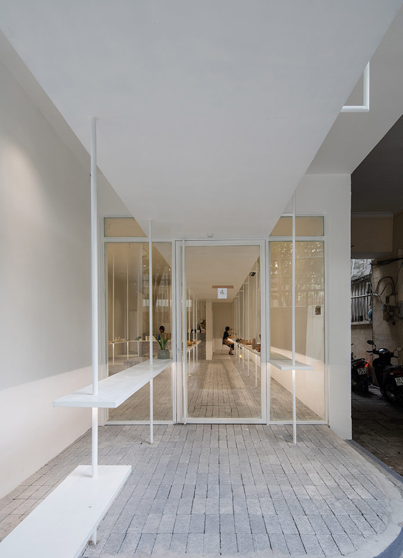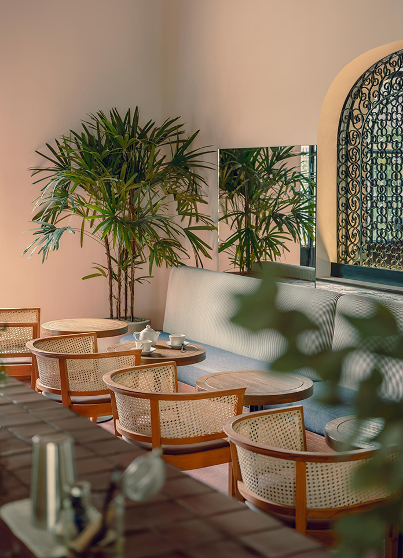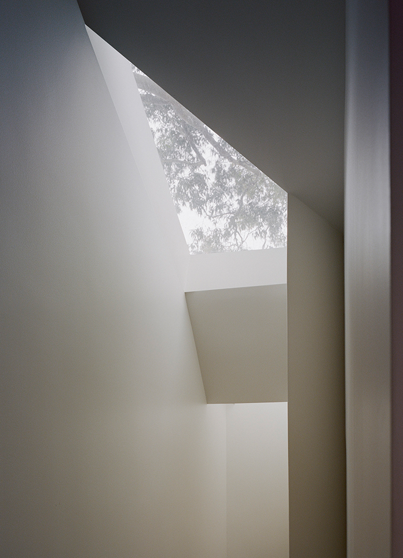
Celebrating the existing and established spotted gum integrated as a core identifier of the site, Erskineville House reorients the focus of home to the newly carved internal courtyard space. Lachlan Seegers Architect carefully navigates existing heritage elements to enlarge the existing as a calm and reclusive haven of restraint.
Nestled into its namesake, Erskineville House navigates the home’s existing chapter – both built and natural –integrating a contemporary sensibility throughout with considered rigour. The resulting structure feels intentionally calm and restorative, muted by its consistent tonal palette and a reduction in material variation.
The adjoining cottage form retains its existing character and streetscape presence whilst being given a refreshed lick of paint. Behind the façade, the home unfolds into a series of connected and transitional spaces linked through openness. Lachlan Seegers Architect celebrates the existing, piecing together a formally clean addition and establishing the foundations for the coming chapter of the home.
From the outset, a reductive sensibility is established, which then flows throughout and is reinforced through the arrival at a centrally located courtyard, featuring the hero spotted gum tree. As an endowment of an initiative in the 1970s to reinstate native vegetation that was cleared for development, the tree is an integral part of the site and needed to be integrated better int the architectural response, Allowing the natural to coexist with the introduced.
A linear kitchen is inserted along the shared party wall, anchoring it in place. The positioning then allows for a generous and encasing courtyard space to encircle the existing tree as the breathing centre of the home. Glazing allows for natural light and ventilation to cool the interior, whilst creating an opportunity to live organically alongside the landscape.
- Architect: Lachlan Seegers Architect
- Interiors: Lachlan Seegers Architect
- Styling: Lachlan Seegers Architect
- Landscape: Lachlan Seegers Architect
- Photos: Rory Gardiner
- Words: Gina
