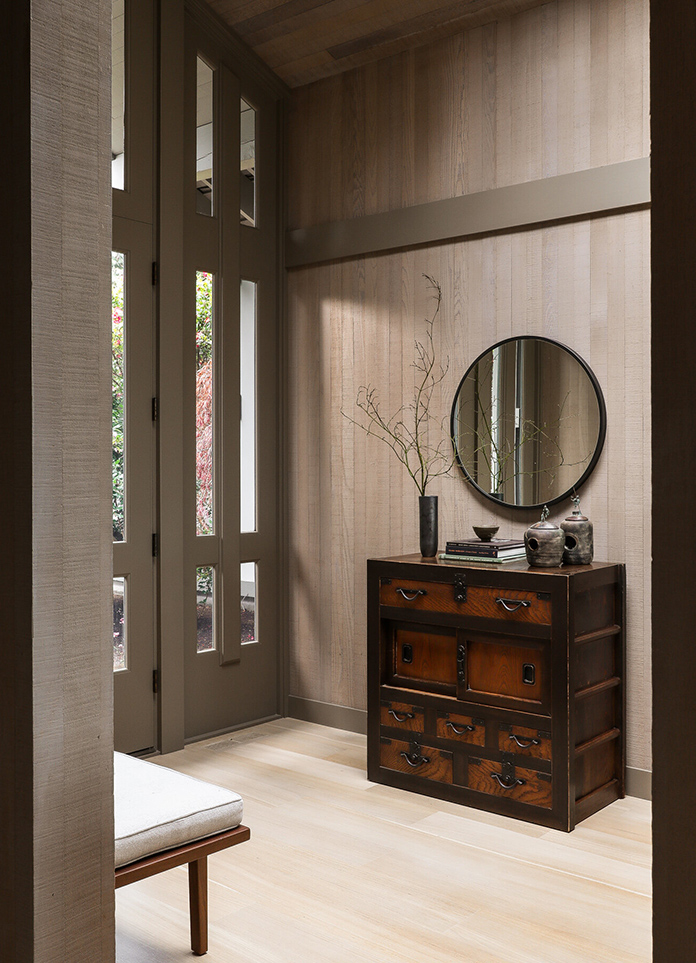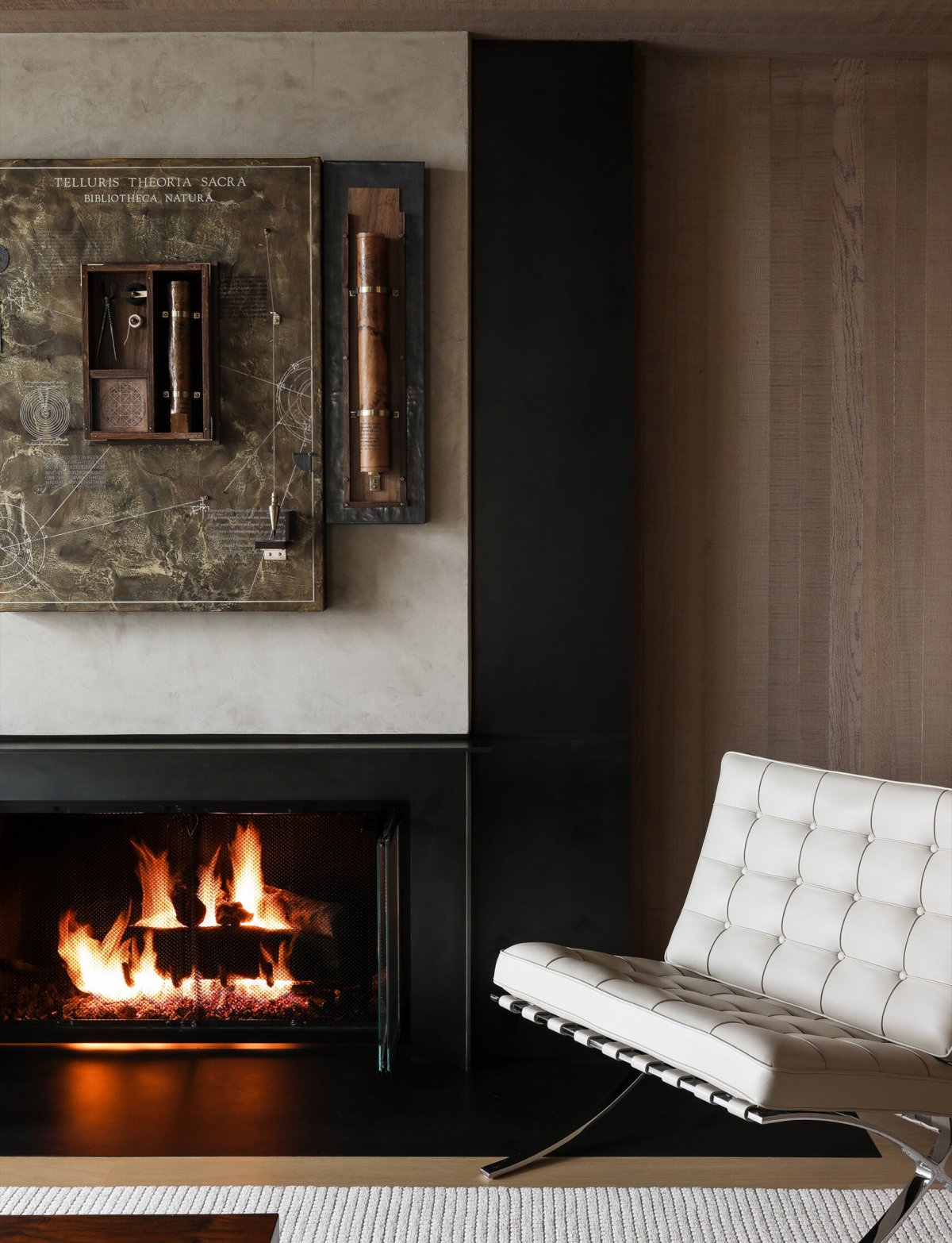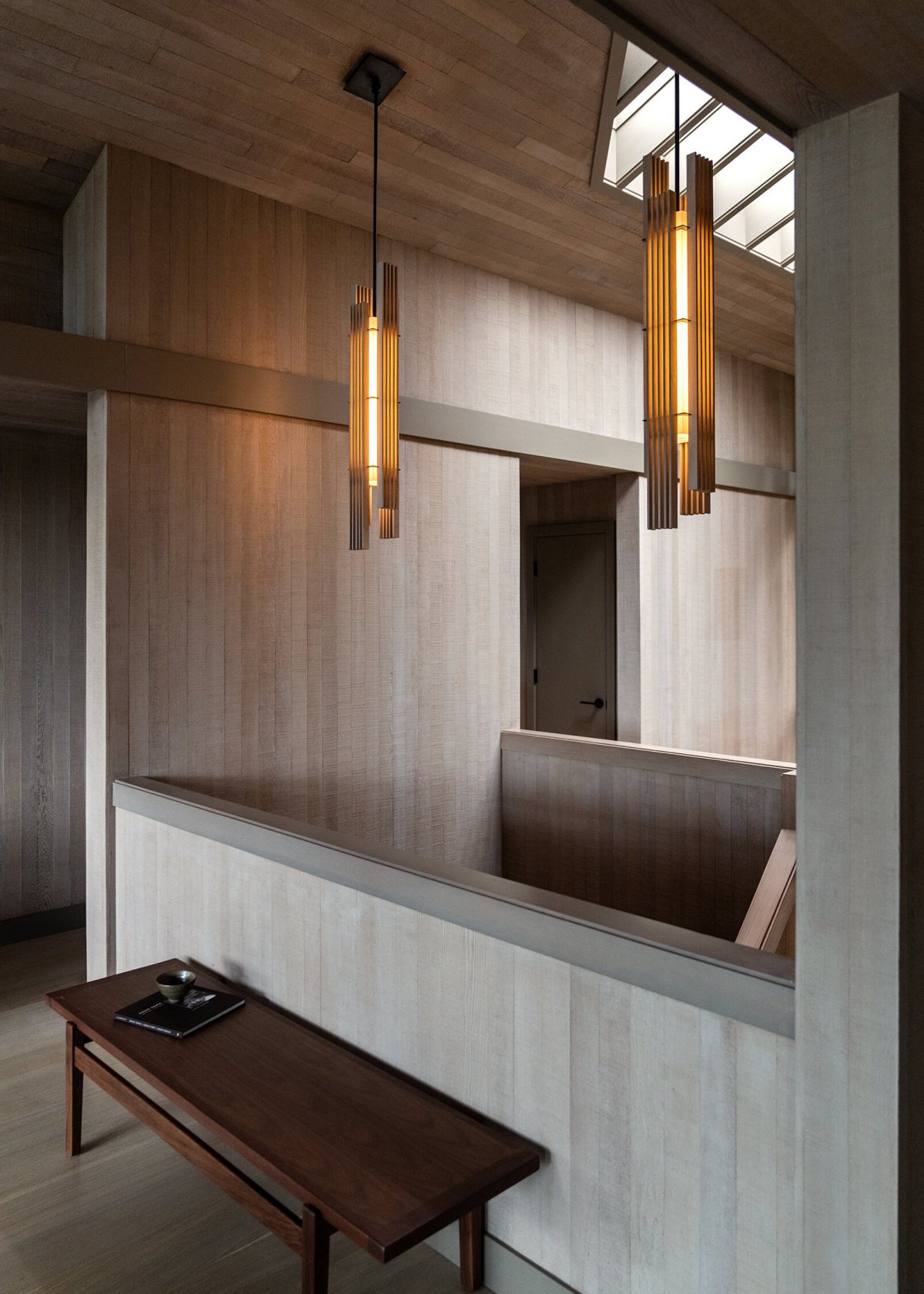
A two-storey house in Clyde Hill, Washington, designed by local architecture and interior design firm Graham Baba Architects. Originally designed by noted Pacific Northwest architect Ralph Anderson, the house sits high on a sloping site.The design challenge was to bring the house up-to-date without sacrificing its essential character; the solution was a two-track approach to the remodel. Public spaces—the entry and dining room, those areas most defined by their use of cedar—would receive a light touch, while private areas of the home—areas receiving the heaviest use and needing the most updates—would be modernized and updated for contemporary living. Throughout all areas, updates to the home were carefully considered to honor the original design.
The tall, vaulted foyer—the central axis of a T-shaped plan—sets the tone for the experience. The visitor is greeted with cedar-clad walls, ceilings, and soffits which reappear throughout the house. The most preserved space in the house, work here was limited to lighting updates. The living and dining rooms, the two other spaces receiving minimal work were updated with new lighting and rift sawn white oak flooring.
Elsewhere in the house, brightening the interiors was a priority and interventions were strategically allocated to make the most impact. Drywall and Milestone were introduced to create a light, reflective wall surface to areas where the cedar had become monochromatic and dark. Flooring throughout the house was replaced and upgraded to rift sawn white oak with a custom stain. The existing lighting was updated with modern LEDs calibrated to cast soft light on the cedar walls and ceilings. All finishes were carefully tested and reviewed on site to fine-tune their relationship to the existing interiors, resulting in a subtle, refined collection of wood, steel, stone, and plaster.
- Interiors: Graham Baba Architects
- Photos: Haris Kenjar Ross Eckert
- Words: Qianqian













