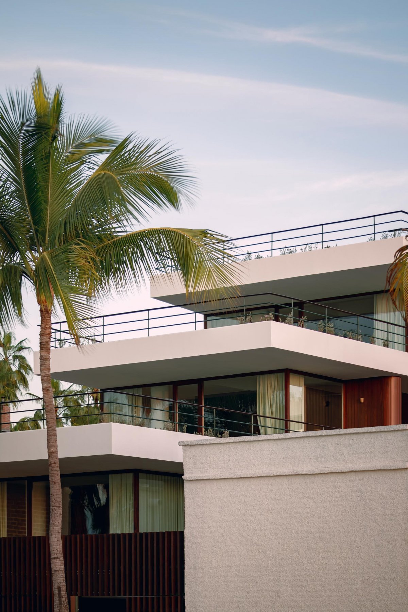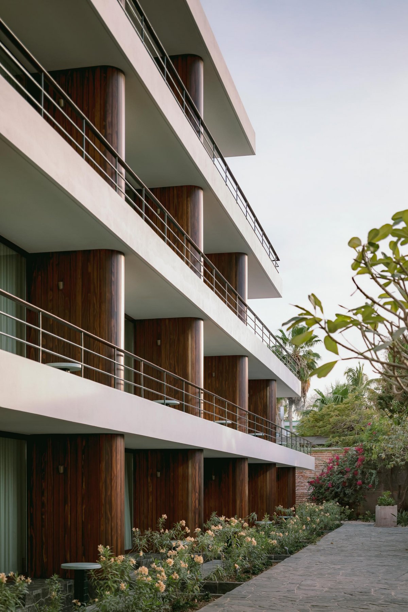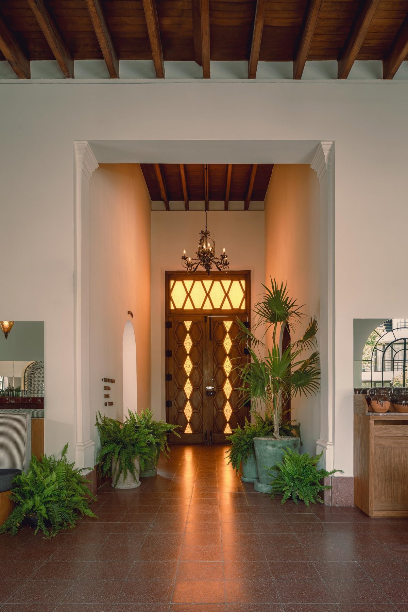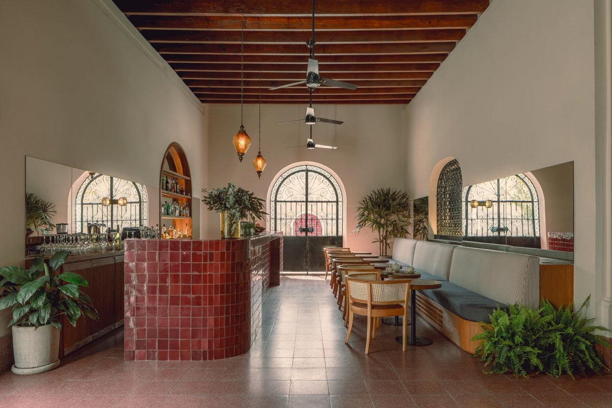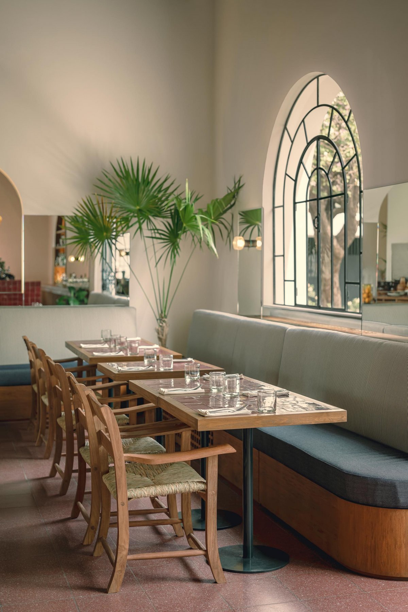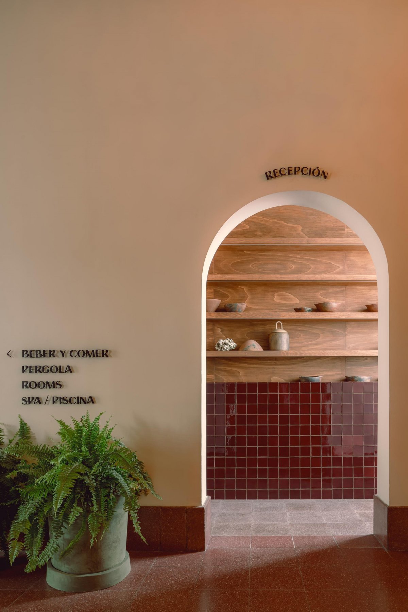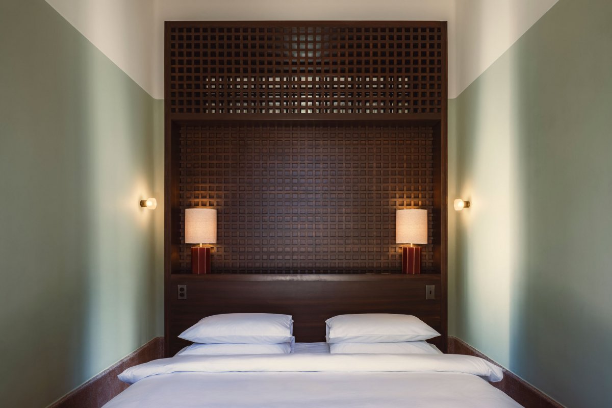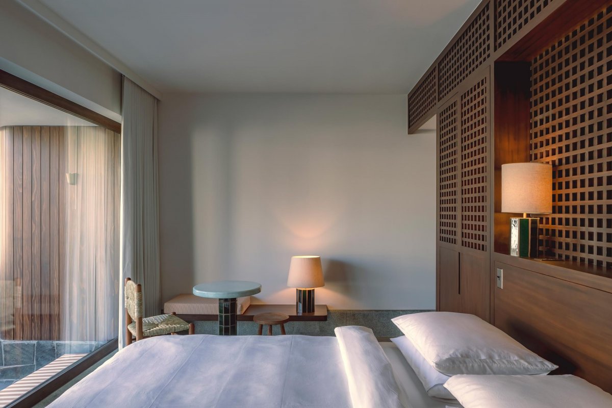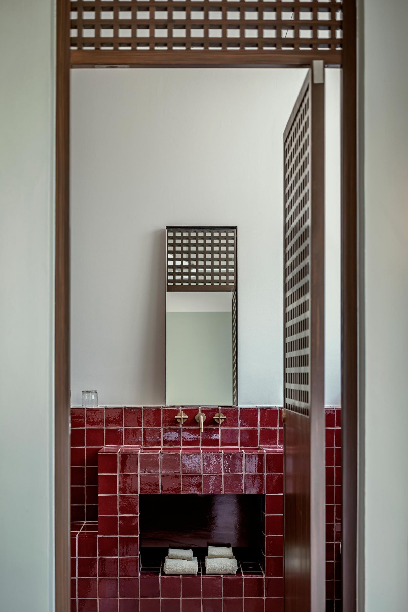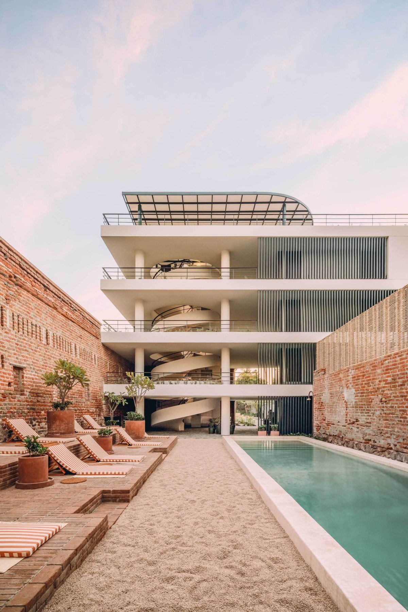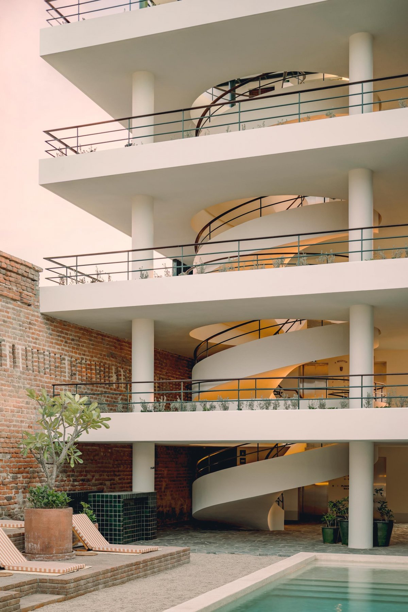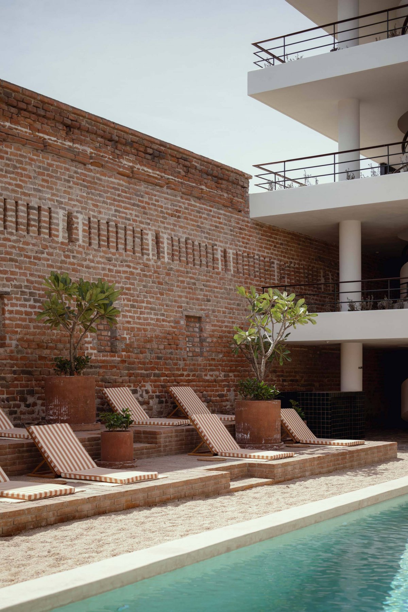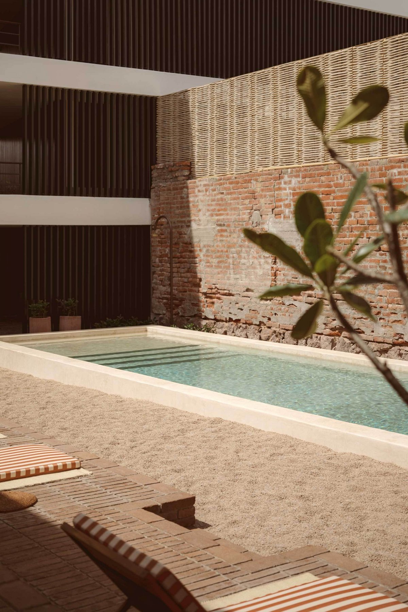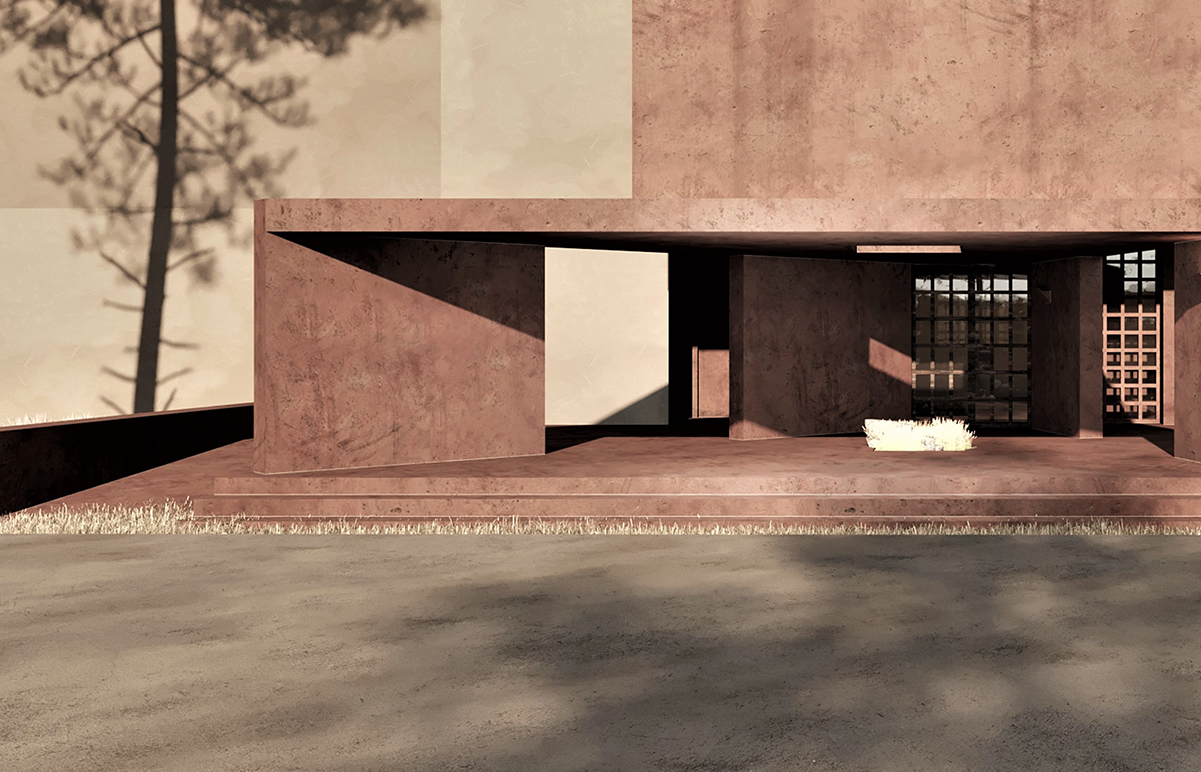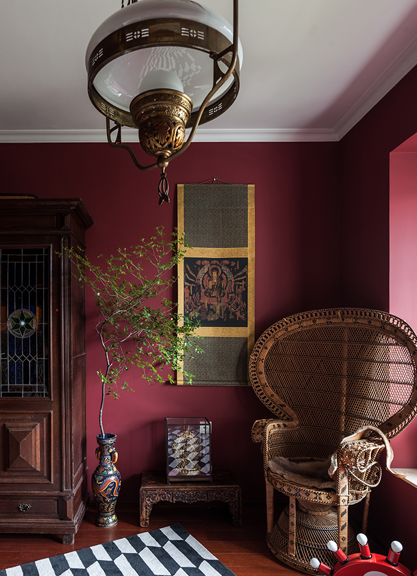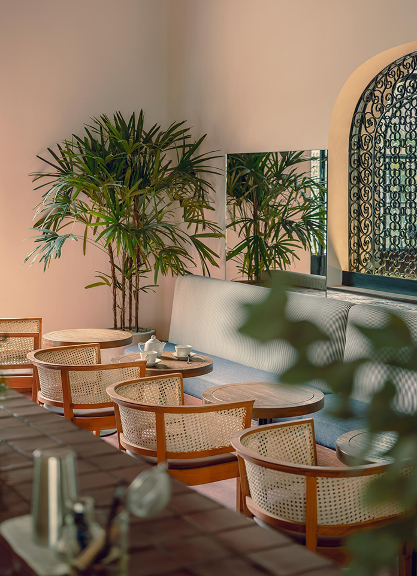
Baja Club is a 32-room lifestyle hotel located in Mexico City, covering an area of 3,623 m², designed by design studio Max Von Werz. Because the hotel is located on the coast of Mexico, it is a great place to walk. The new design blends the old with the new. Designed by Mexico City-based Max von Werz Arquitectos and Paris-based interior design studio Jaune, the hotel brings together the restoration and adaptive reuse of original colonial villas dating back to 1910, This used to be a pearl harvest. The design studio built a new four-storey building plus a basement that contains guest rooms, suites, a spa and a rooftop sunset bar.
The new building echoes the L-shaped plan of the house, forming a loose frame and a central courtyard with several fragrant frangipani trees, while isolating a series of more tranquil gardens and patios along the perimeter of the site. Throughout the project, the palette of materials borrowed from the original details, including handmade terrazzo and tiles, hand-finished wood latticework and carpentry, and transparent and amber-hued blown glass lamps.
The layered volume of the extension reduces the visual volume and provides a spacious terrace with panoramic views of La Paz Bay, once the setting for John Steinbeck's novel The Pearl. Subtle nautical connotations, such as the new building's horizontal streamlining, curved timber bulkheads, and huge built-in tables, are inspired by the nearby Sea of Cortes, once created by Jacques Cousteau as the "aquarium of the world." The vertical circulation is resolved in the form of a wide spiral staircase at the hinge point between the wings of the new building. It is almost a sculptural element and the core of the new features. Due to its comfortable tread to riser ratio, it can easily take visitors to the upper guest floor and rooftop sunset bar, which prevents the use of an elevator located in the same open-air lobby space.
Guest corridors are also open to the air, with sunshade elements facilitating cross ventilation. Use passive design solutions where possible. For example, the cantilevered reinforced concrete floor of the new building acts as a passive shading element, greatly reducing the amount of solar heat received by the interior Spaces and minimizing the reliance on mechanical air conditioning. The hot, dry desert climate of La Paz results in the evaporation of many water elements, thus refreshing the outdoor space. The project retains most of the landscaped areas and native vegetation as they exist in the existing residential property. The original large antique brick wall has been completely retained. A new swimming pool is located in a tranquil exterior courtyard. Continuing the language of heavy brick walls, landscape architect PAAR's large brick terrace houses potted chicken fingers and sunbeds, with views of a slick Mexican hand-painted swimming pool.
- Architect: Max Von Werz
- Photos: César Béjar Studio
- Words: Agustina Coulleri
