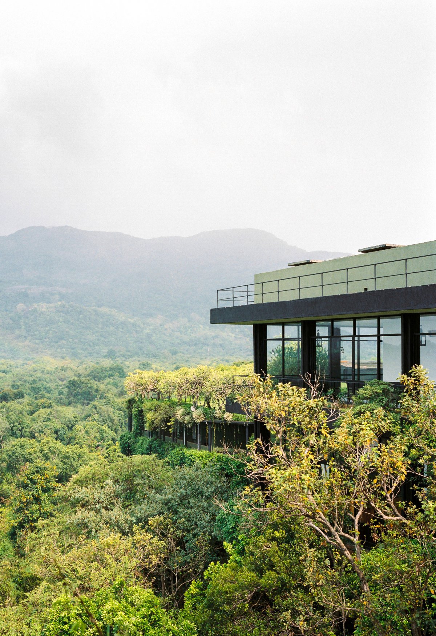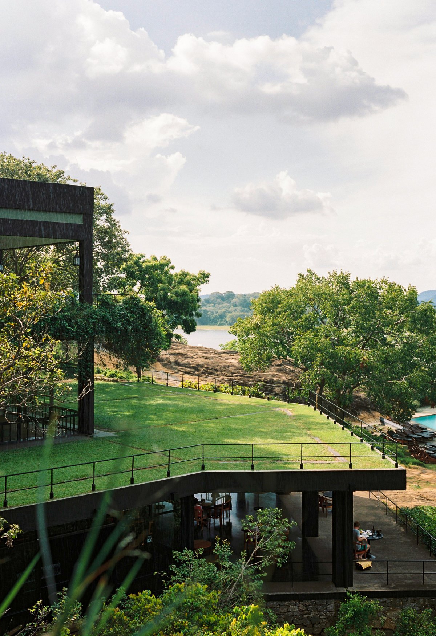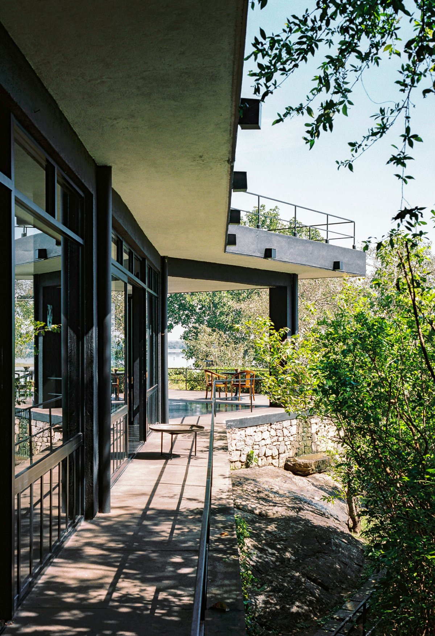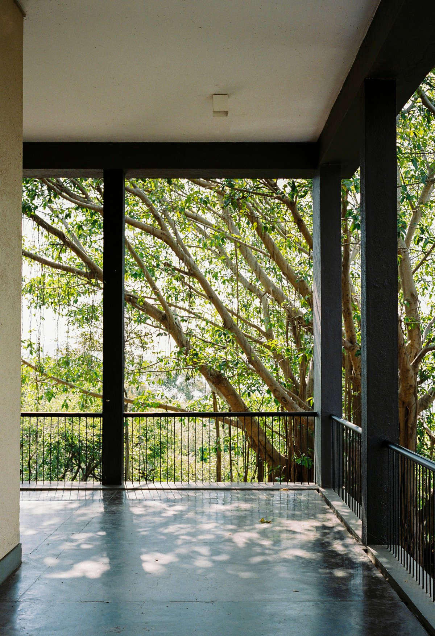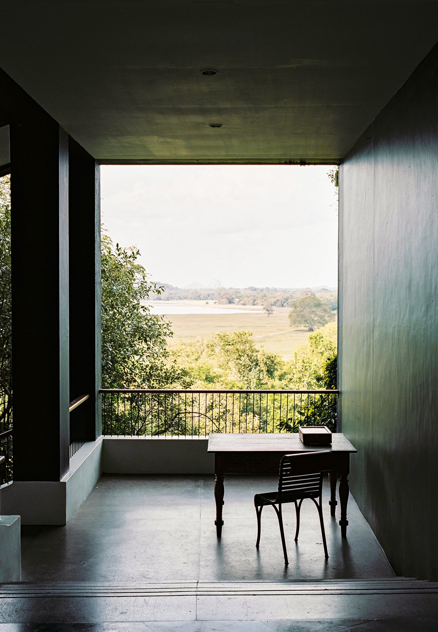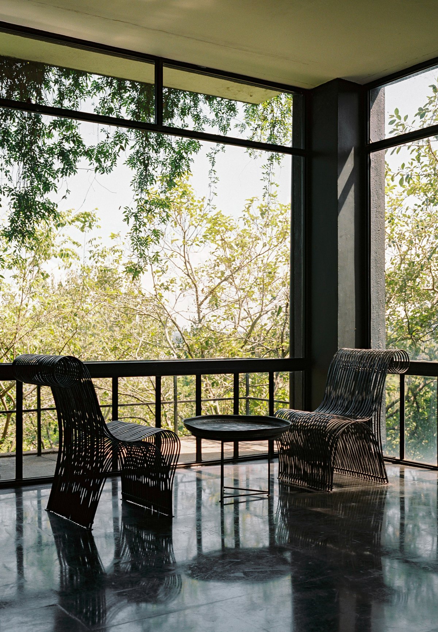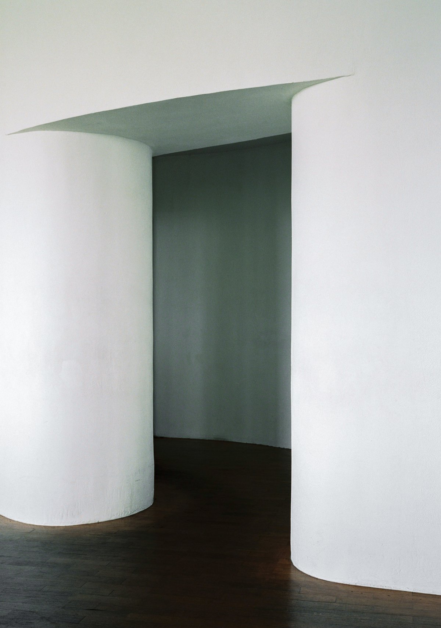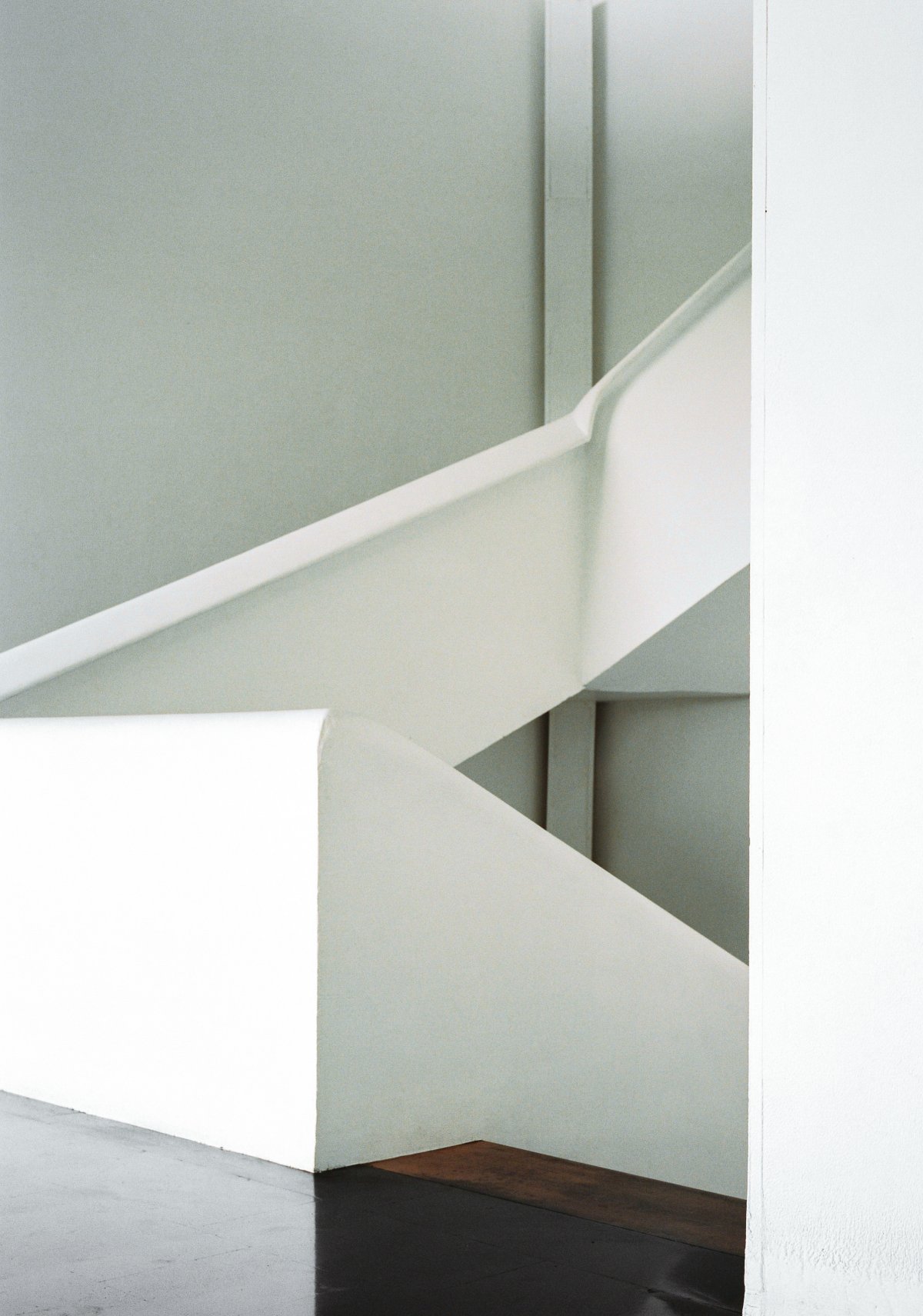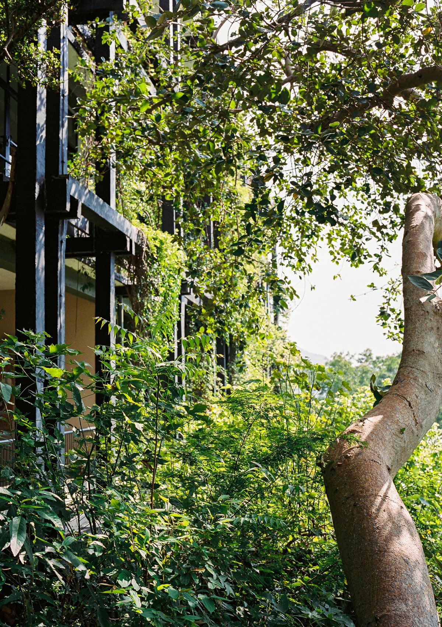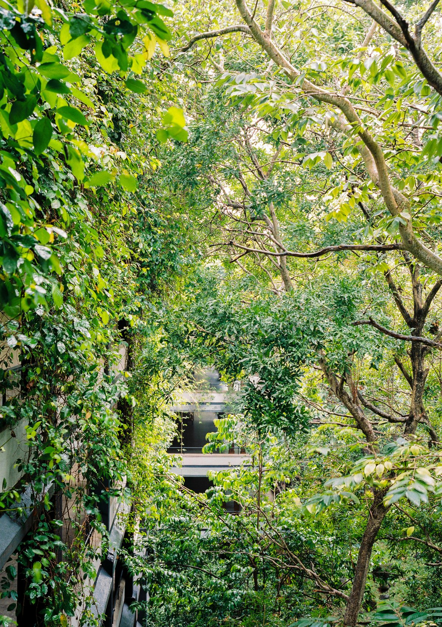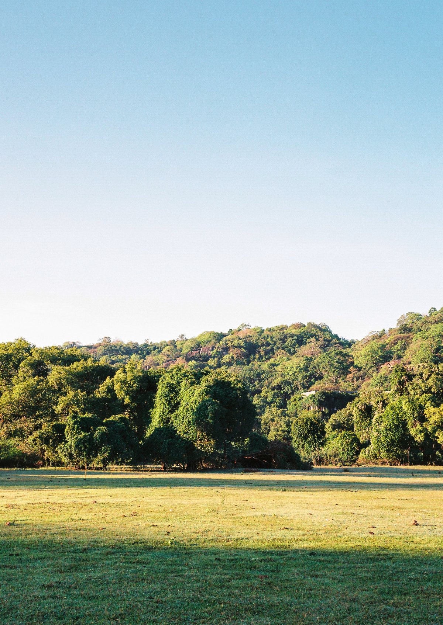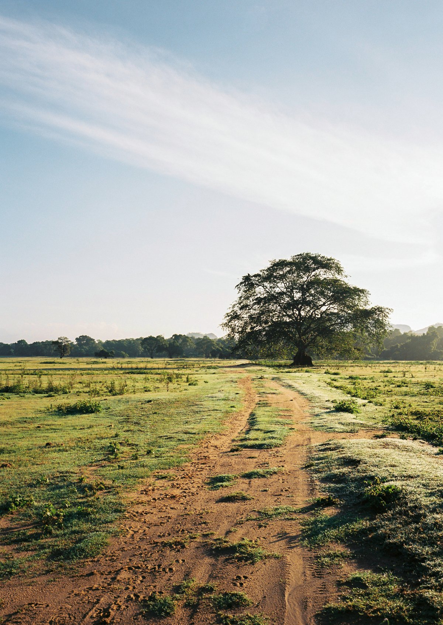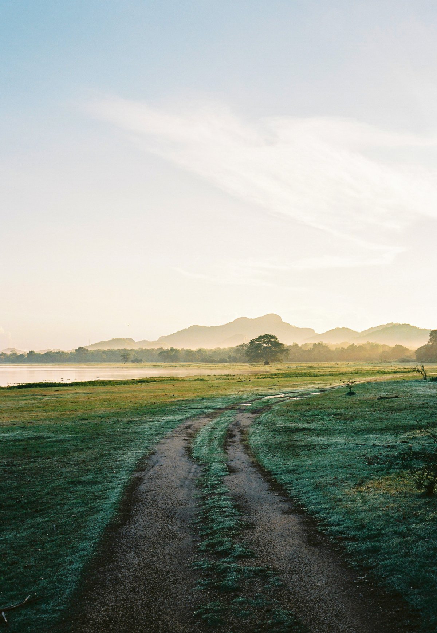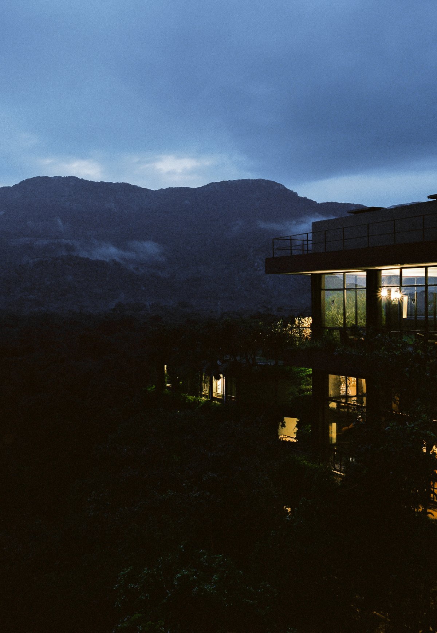
Kandalama Hotel was built in the suburb of Dambura, Sri Lanka. The hotel was commissioned by the Aitken Spence hotel group to accommodate tourists visiting the nearby city of Siguria. Although Aitken Spence had originally planned to build the hotel in the vicinity of Sigiria, Geoffrey Bawa insisted on a site 11km southeast of the historic city and rock formations. The extra distance both protects the surrounding environment of the cultural site and allows for picturesque views of the monument from the horizon of Kandahar Lake.
The main entrance lobby is located at the end of a ramped 2.7-kilometer-long private road that branches north from a secondary arterial leading back to the center of town. From the earliest development phase of the project, Bawa was interested in developing a spatial and visual sequence of entry that culminated in the revelation of the distant view of the monument of Sigiriya only after entry to the hotel lobby.
One of the most beautiful features of the hotel's design is the large, cave-like porte cochere abutting the western side of the cliff around which the hotel wraps. Guests enter the hotel under this huge slanted canopy that angles down towards the entrance to a compressed, enclosed walkway.
The visitor winds through the confined tunnel-like passage, complete with a wall lined by boulders, suddenly discovering the liberating expansiveness of the open-air lobby and its panoramic view northward over the Kandalama Tank. Bawa thoughtfully choreographed this process of arrival in order to prolong and dramatize the threshold between the tree-shielded entrance drive and the spectacular views that the hotel lobby skillfully frames.
- Architect: Geoffrey Bawa(1919-2003)
- Words: Qianqian

