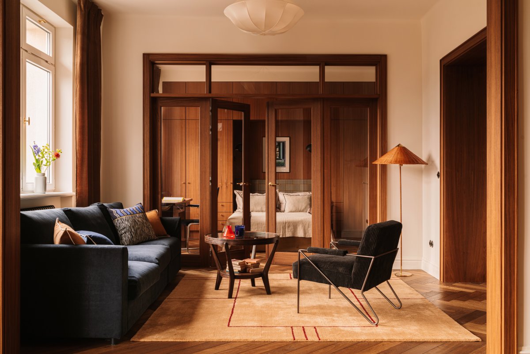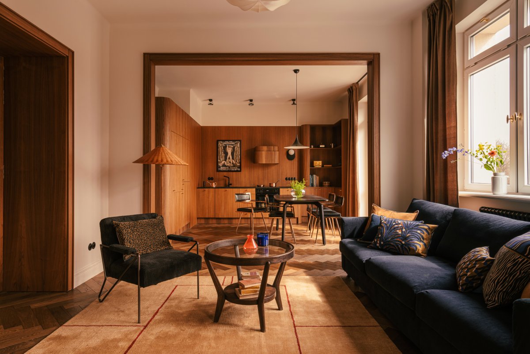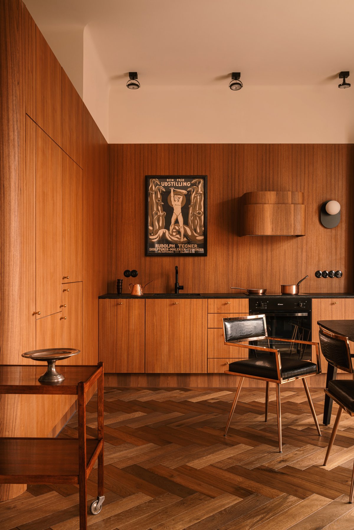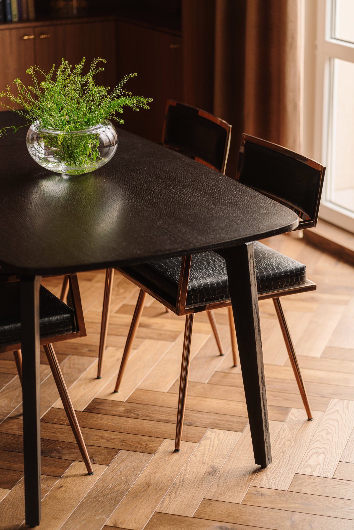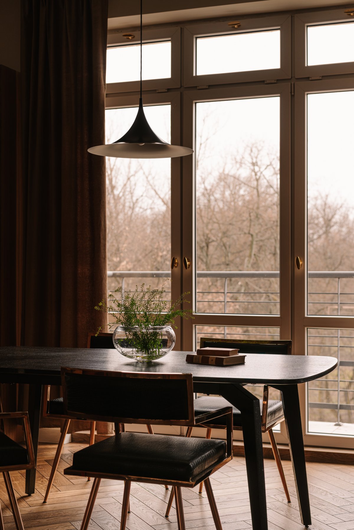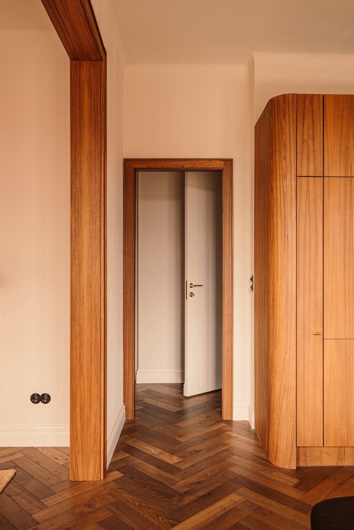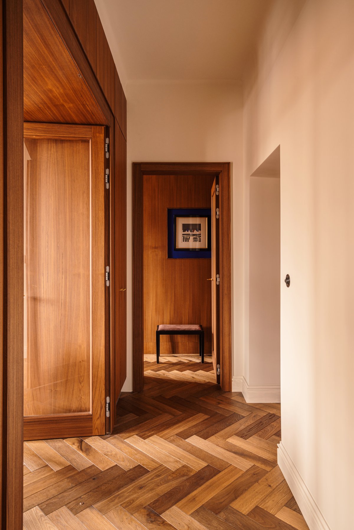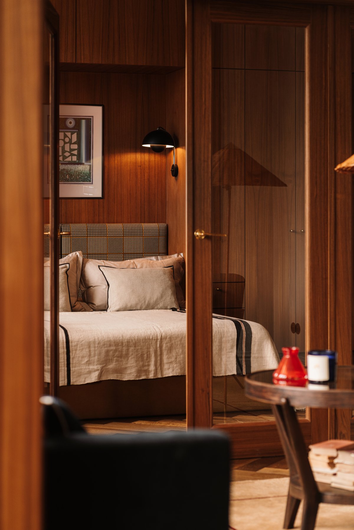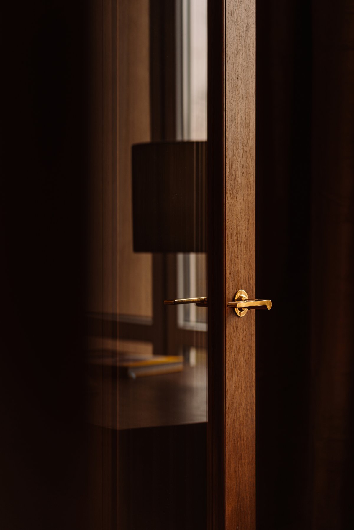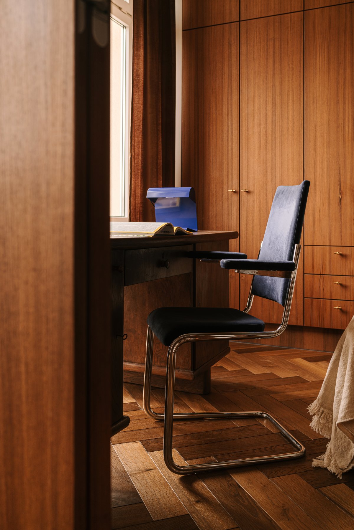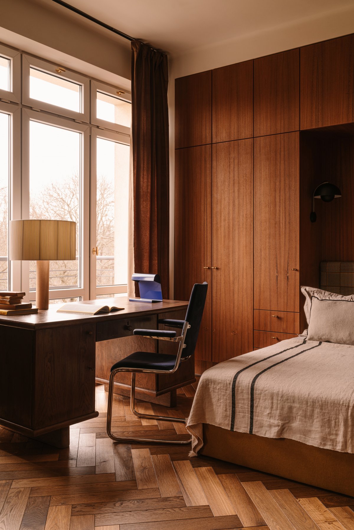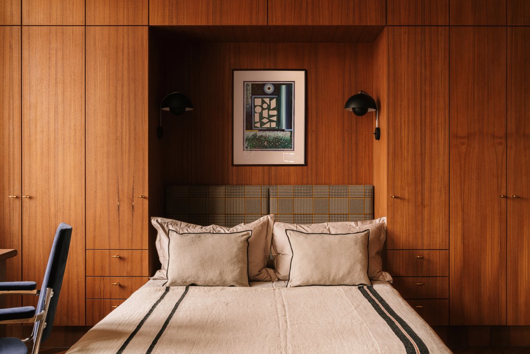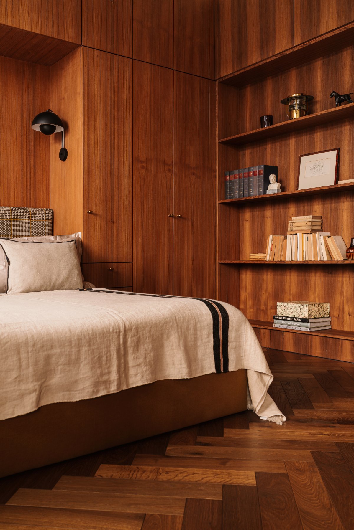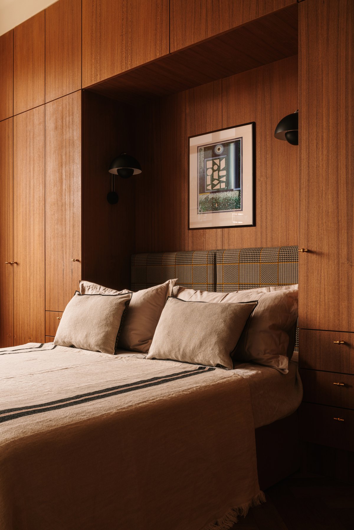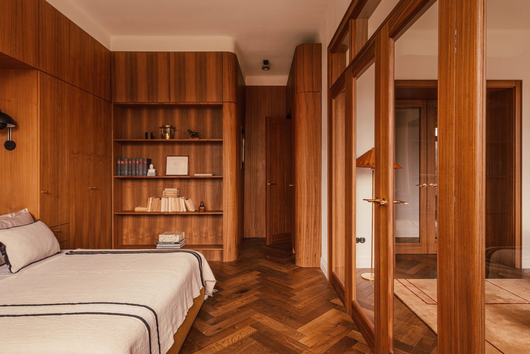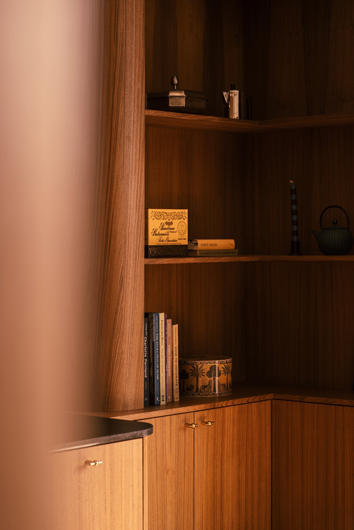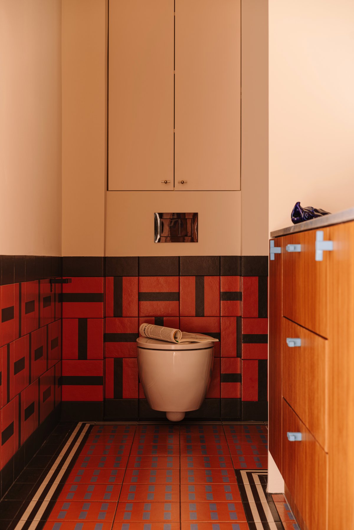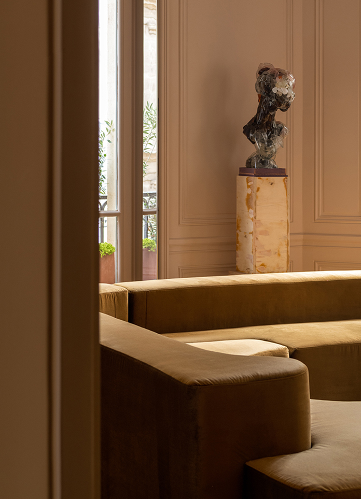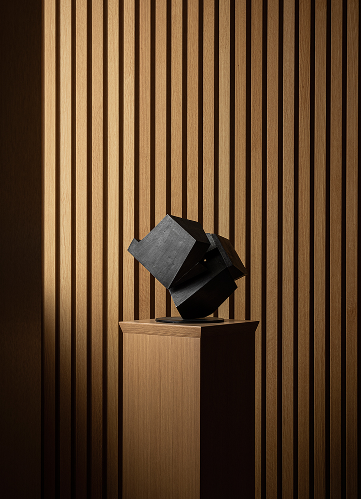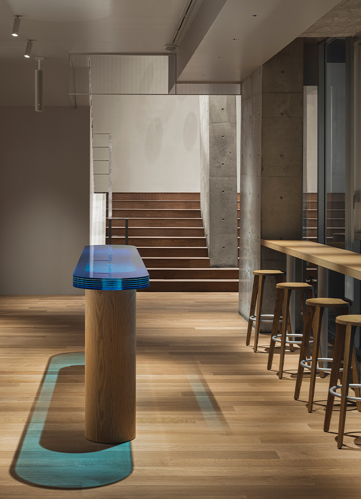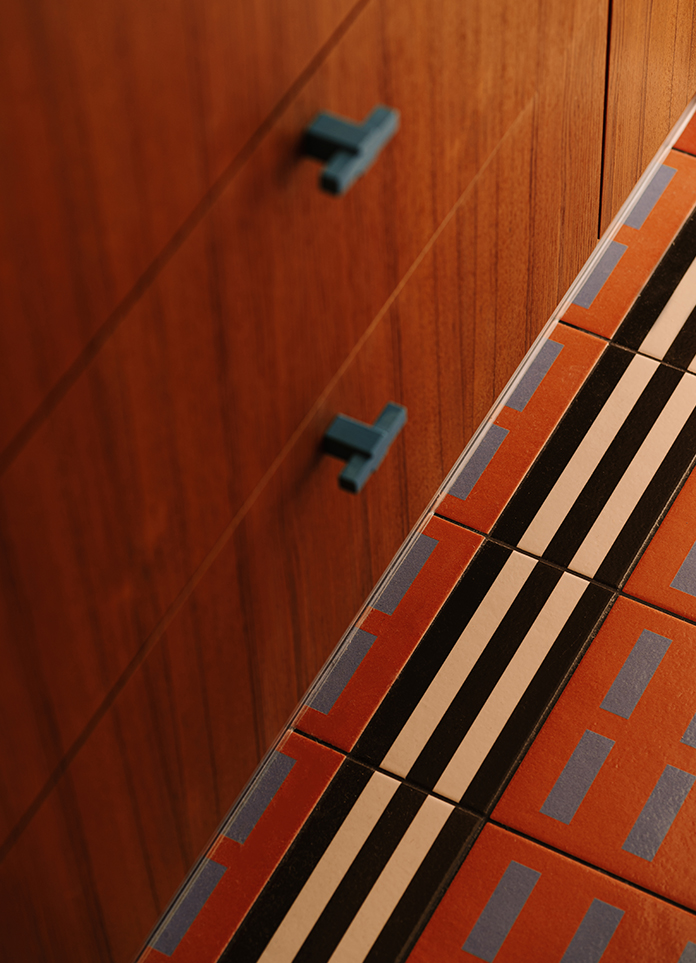
The apartment is located in the southern part of Warsaw’s disctrict Powisle-in a historic tenement house from 1936, designed by a modernistic architect Stanisław Rotberg. The apartment has approximately 60 m2, and measures 3.15 m in height. An undisturbed view over a park is visible from the windows.
We complemented the apartment with copper and brass details, as well as deep colors: coral and ultramarine. The essential feature of the apartment is its enfilade plan. In the central part of the apartment is an open living room-it connects the remaining rooms: bedroom, kitchen, hall. It is equipped with &Tradition carpet from the new collection, whose line composition underlines the axial assumption of the apartment.
Kropacek and a thick corduroy armchair (from investors’private collection) were added to the space. The kitchen, though located aside, constitutes the heart of the whole arrangement-this is where we started the design process. The kitchen functions were minimised in favour of a bookshelf, as well as a hidden washing machine and storage space. A crucial decision in terms of carpentry was to round all the corners to emphasise the modernistic inspiration.
The bedroom is the only room that can be fully closed. The room is completely dominated by carpentry, which allowed us to design as much storage space as possible. Behind the bed are wardrobes, the rest of cabinets were designed for books. At the entrance a small ultramarine niche was introduced for the planned art.
From the very beginning we wanted the bathroom to be the most colourful space. We were passionate about introducing both colour and geometric patterns, to break the elevated character of the apartment. The tiles by Nathalie du Pasquier from Mutina’s collection Mattonelle Margherita turned out to be the perfect choice for us, as they combined both ideas in a playful way, with its colours fitting perfectly the modernistic mood. In the shower area we designed a white glossy mosaic, and the sink cabinet was made from teak wood like the rest of the apartment.
- Interiors: Colombe Design Studio
- Photos: Mood Authors
