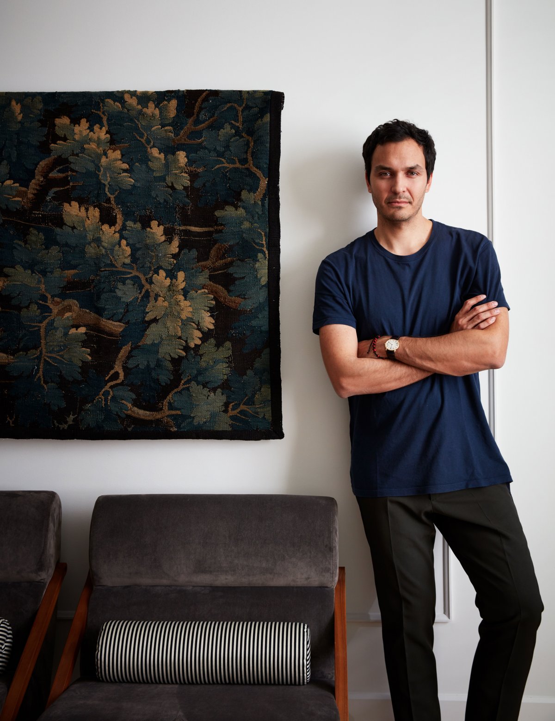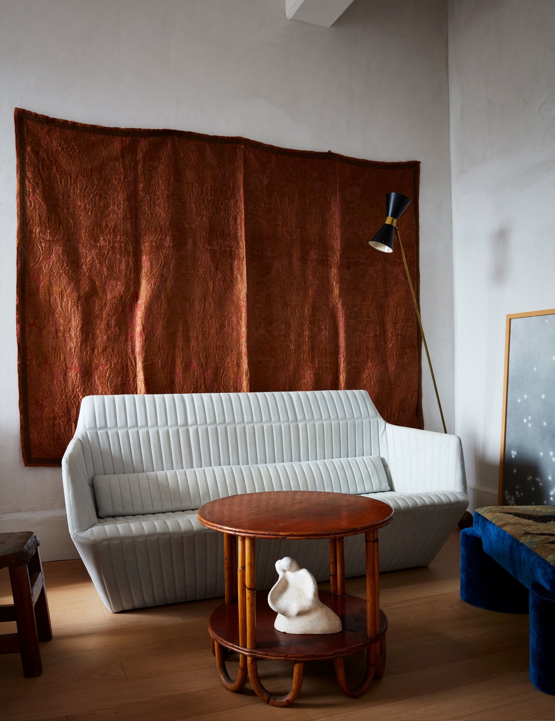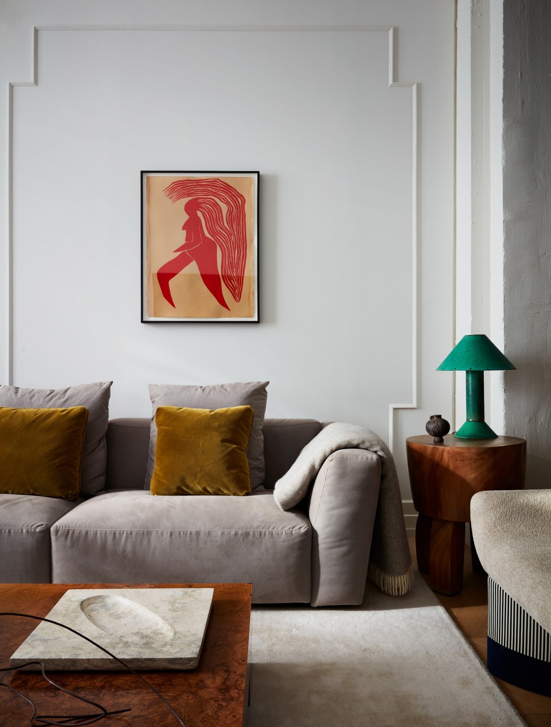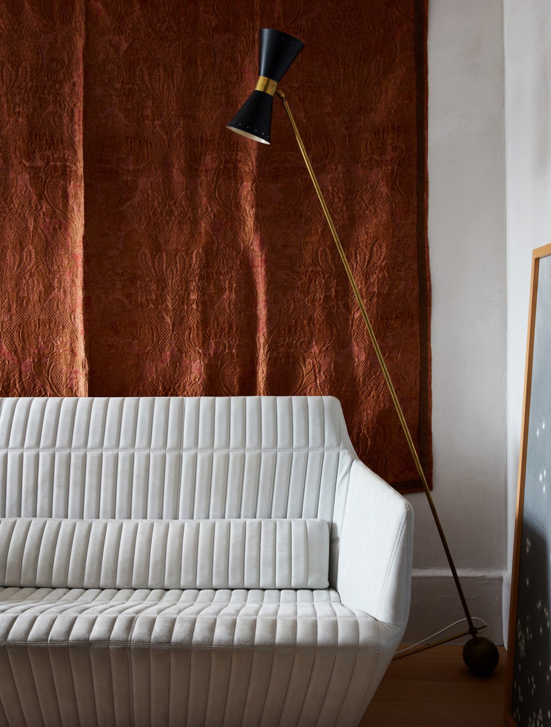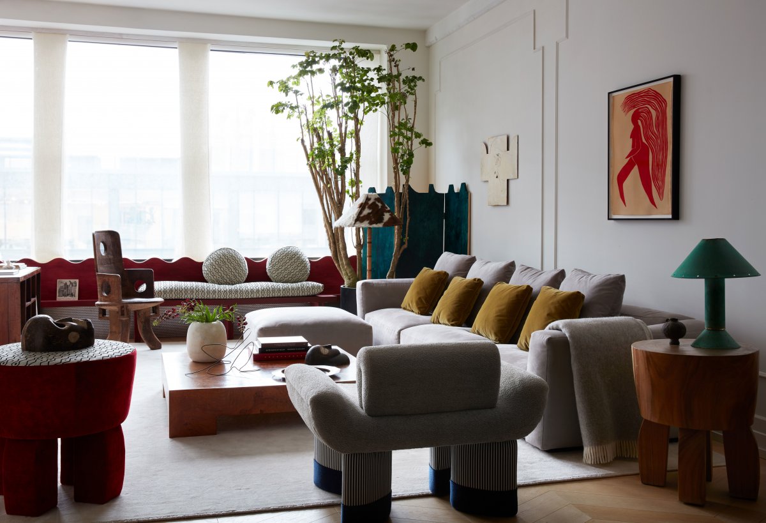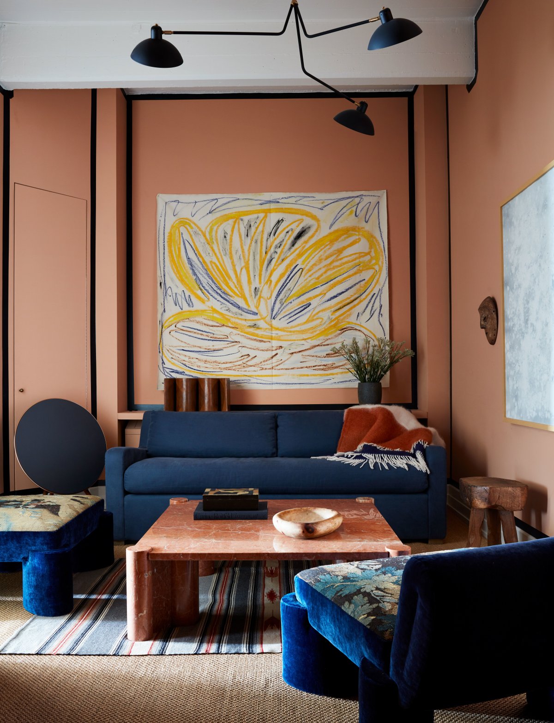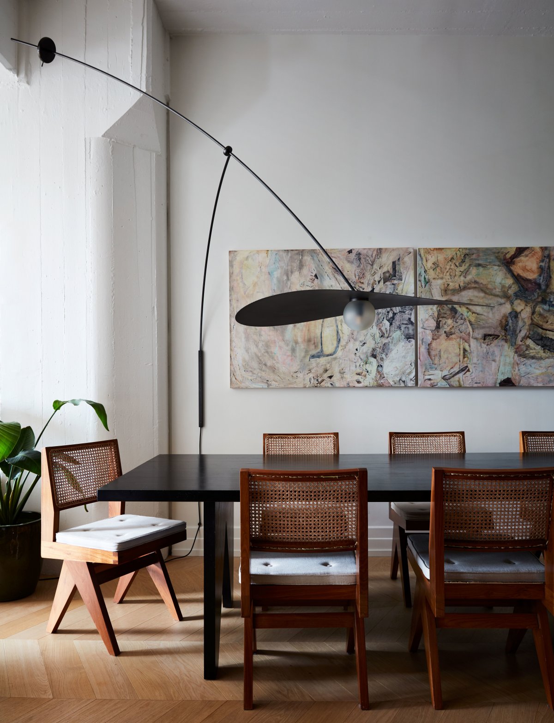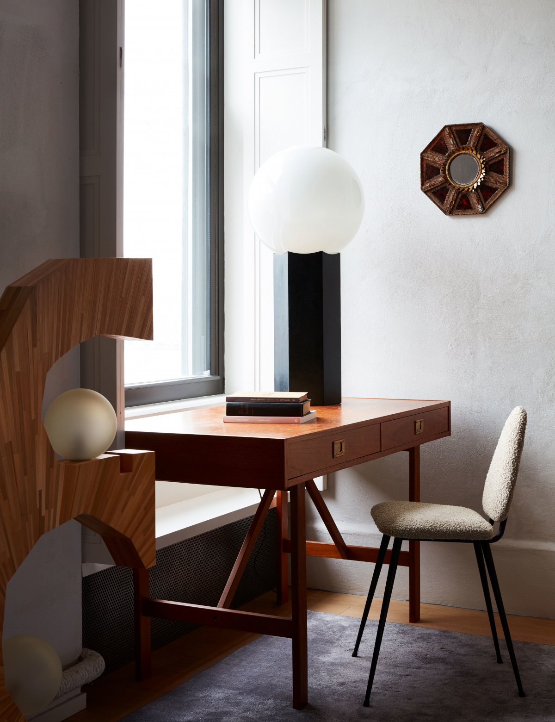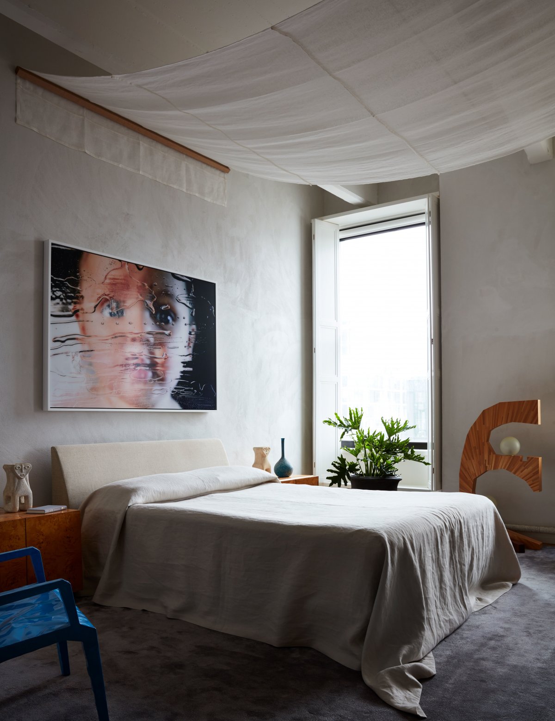
Giancarlo Valle has designed his own modern apartment in New York. The designer transformed the apartment into a stylish haven for his growing family. He bought the apartment in 2014, retaining its original floor plan, which includes an open-plan living room, dining room, kitchen, enclosed study and bedroom, while adding elements that define the space.
At the far end of the living area, there is a wall of Windows that look like unfinished space, so Giancarlo Valle adds a low pine screen underneath the window, which becomes a bench. The wavy edges of the screen echo the themes of art Deco and African art, and in one corner of the space he adds bookshelves as a backdrop for a desk designed by modernist master Pierre Jeanneret.
- Interiors: Giancarlo Valle
- Photos: Stephen Kent Johnson
- Words: Xran

