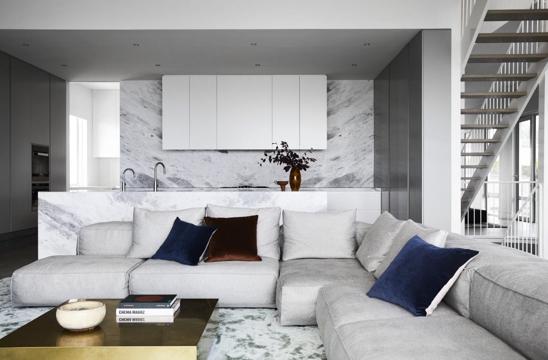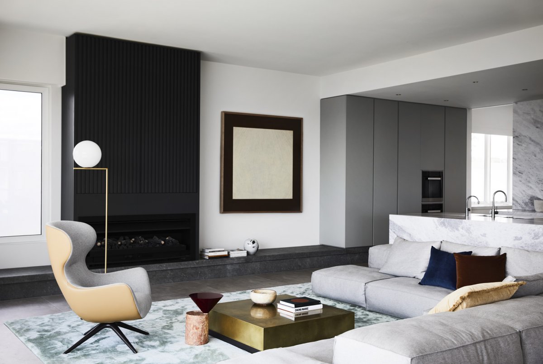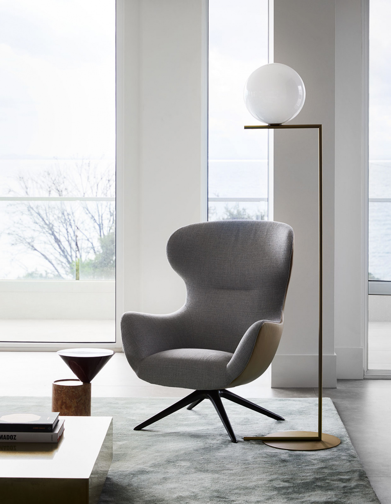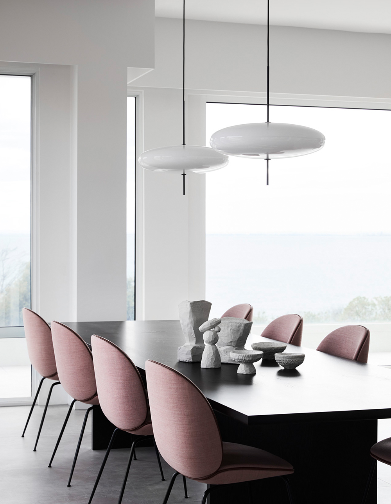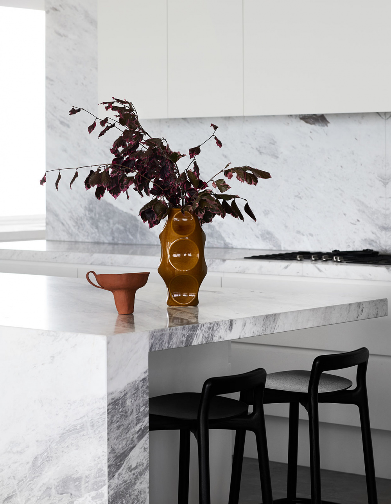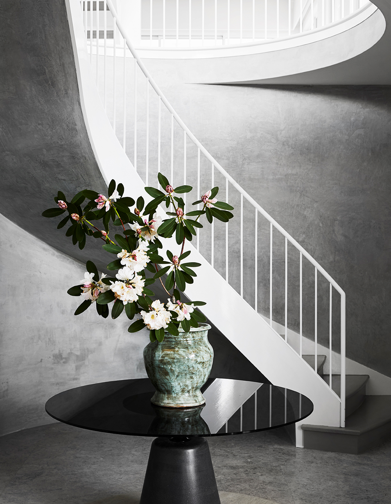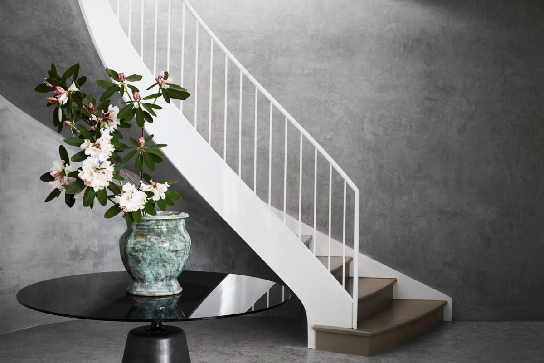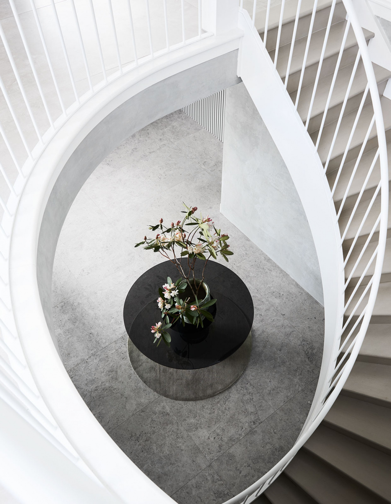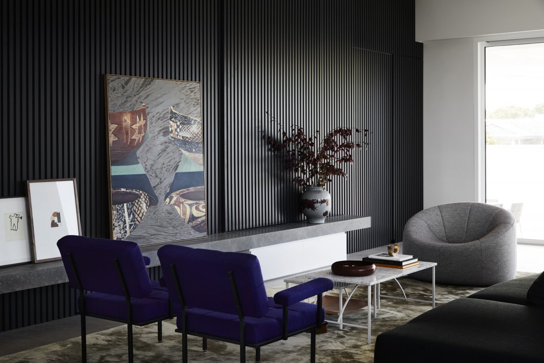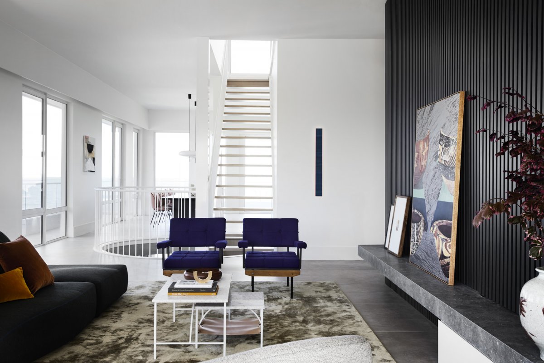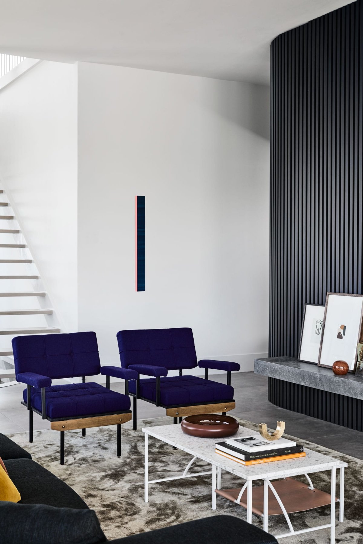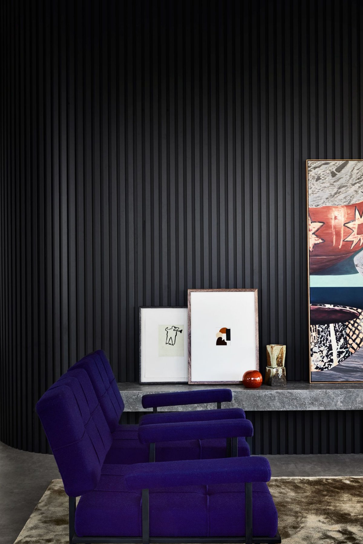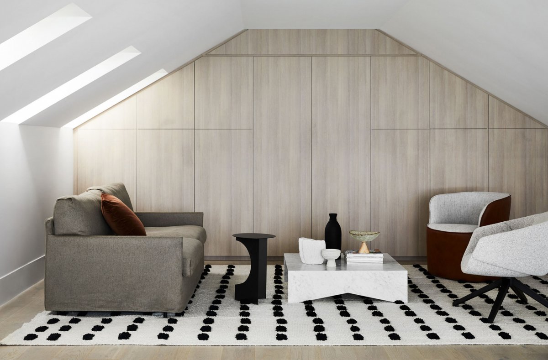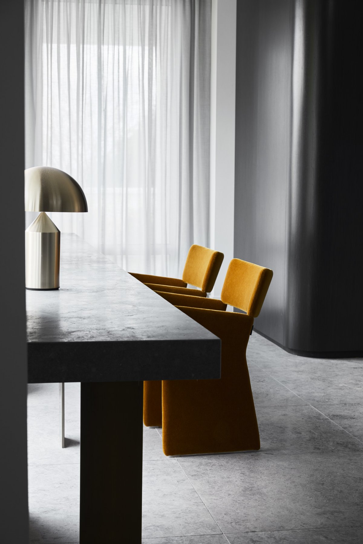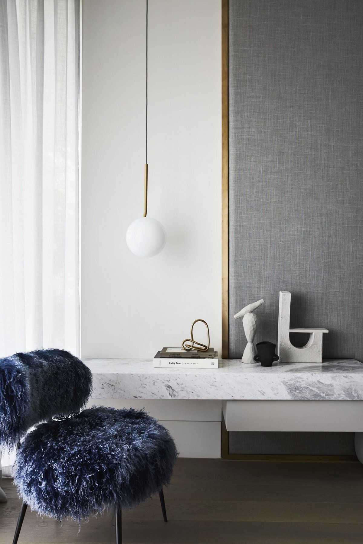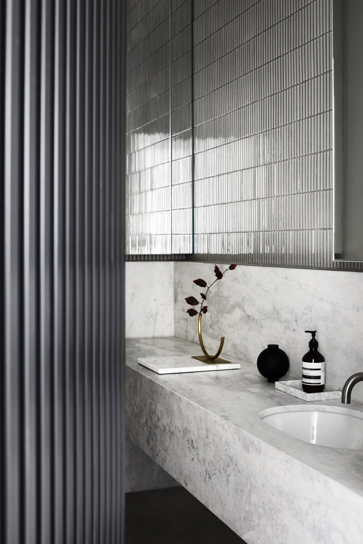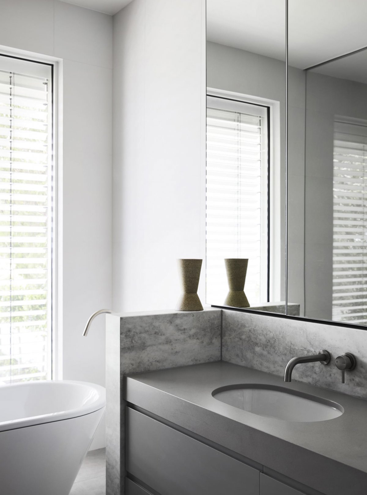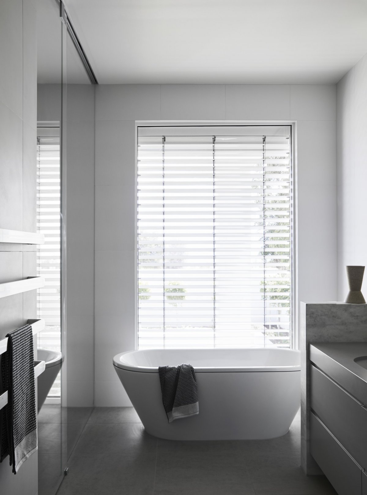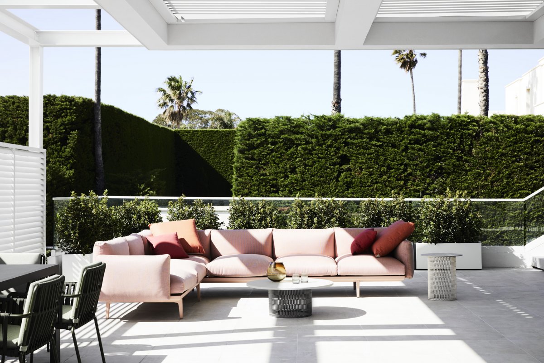
Imbued with a combined sense of richness of texture and tone of palette, and a calming overall oeuvre, The Esplanade is a shining example of Golden’s reductionist approach. Located in Brighton, Victoria, the family home enviously overlooks the expansive bay beyond, and the core of the design direction centres on creating a clear and genuine connection to its unique positioning.
Existing previously as a late twentieth century build, the owners wanted to breathe a new life, and create a series of spaces that spoke to their own connection to the bay. Interwoven throughout was a sense of flow between zones, further reinforcing a sense of connection and functionality. The relocation of bedroom areas to the ground floor allowed for a grouped passive zone, and created an opportunity for the living and kitchen zones to be.
a rigorous discovery process and meticulous approach to the tactile, sensory and the emotive, Golden’s resulting interior works offer something enriching, contemporary and reclusive. The Esplanade shows a dedication to this ethos, not only in purpose, but in execution also and the repurposing of this pre-existing home to suit its new owners and their lifestyle has created a unique and enviable haven.
- Interiors: Design by Golden
- Photos: Sharyn Cairns
- Words: Bronwyn Marshall

