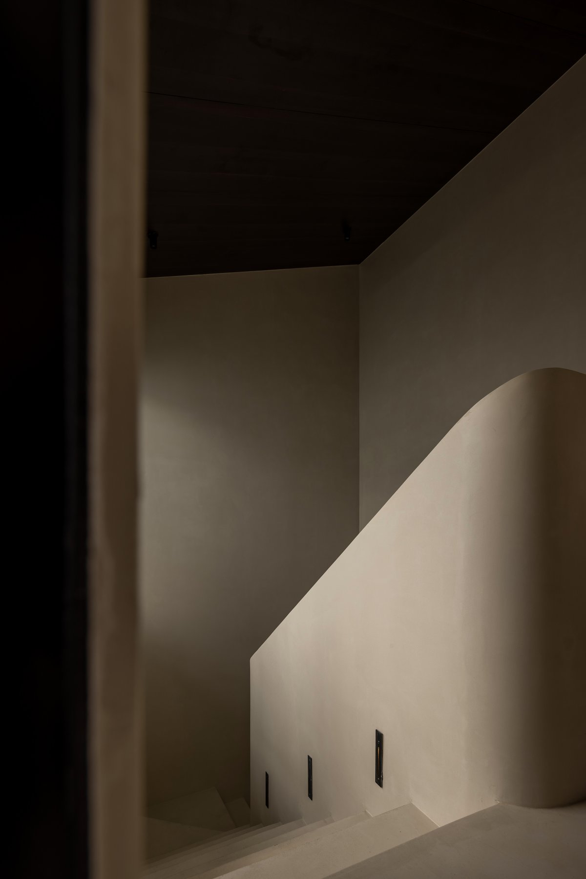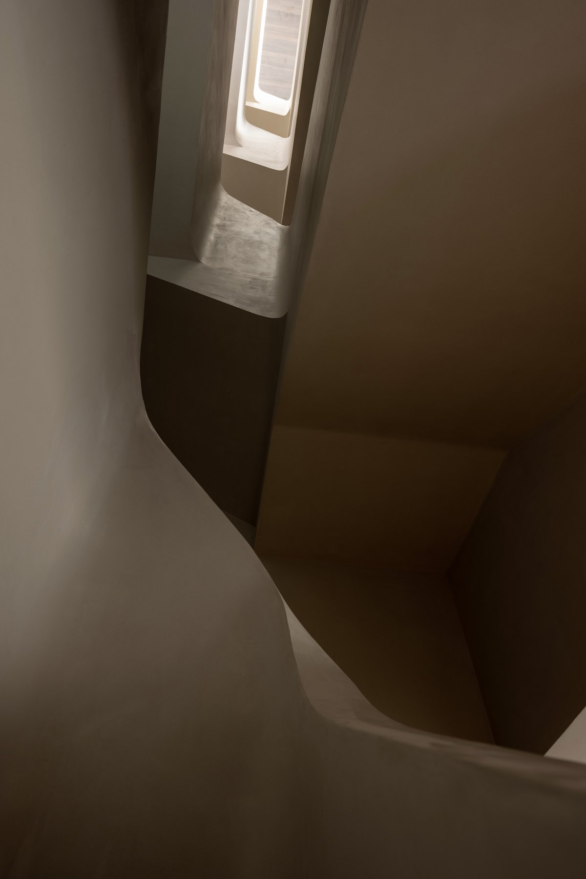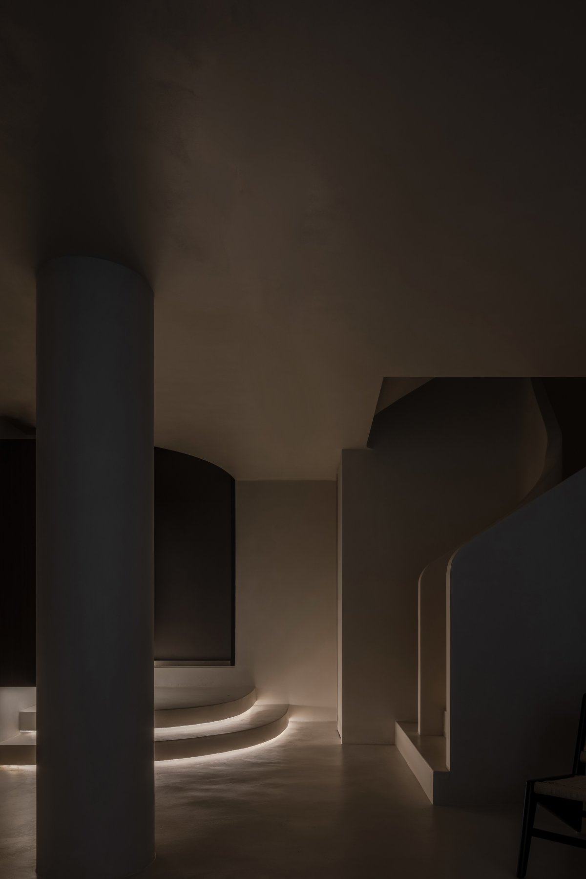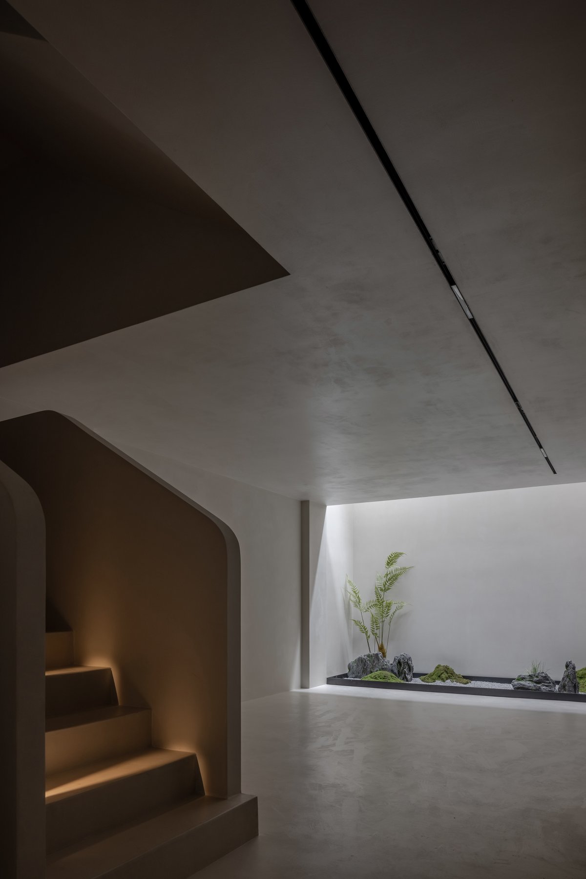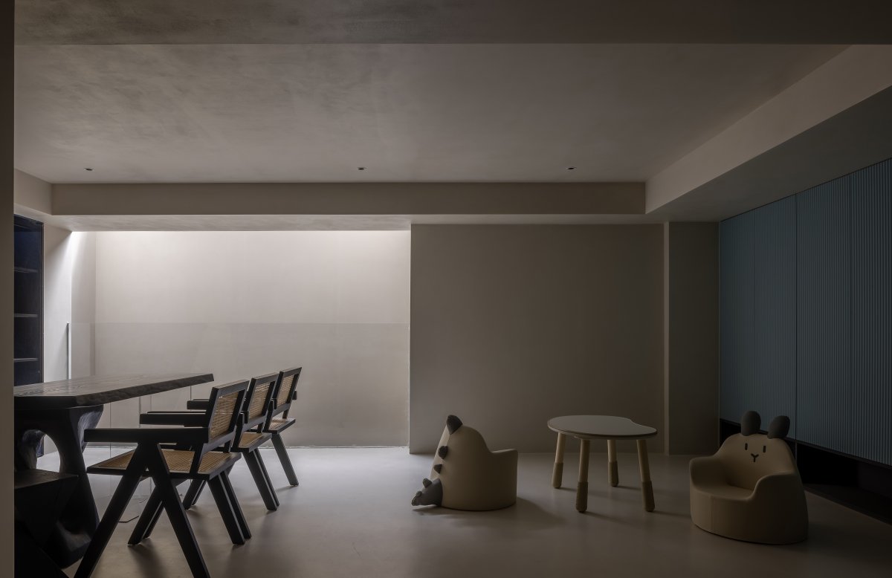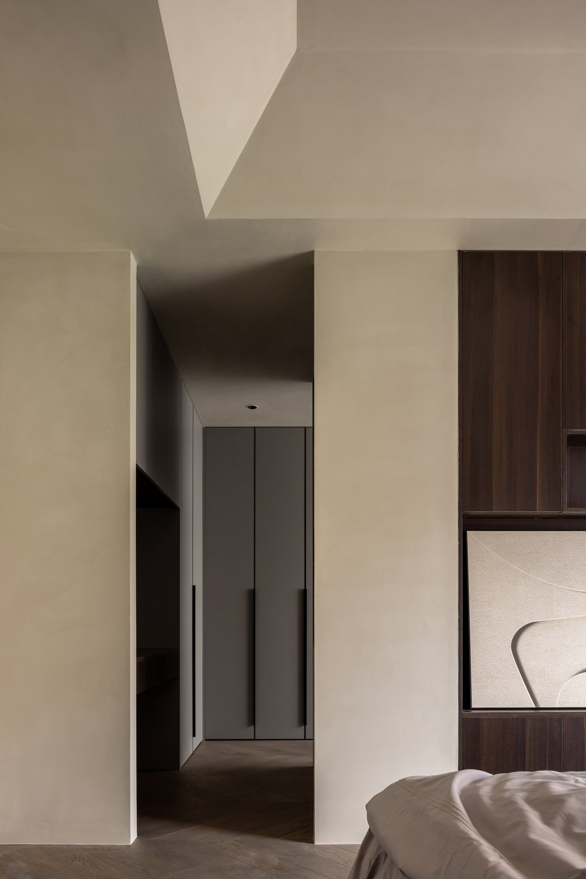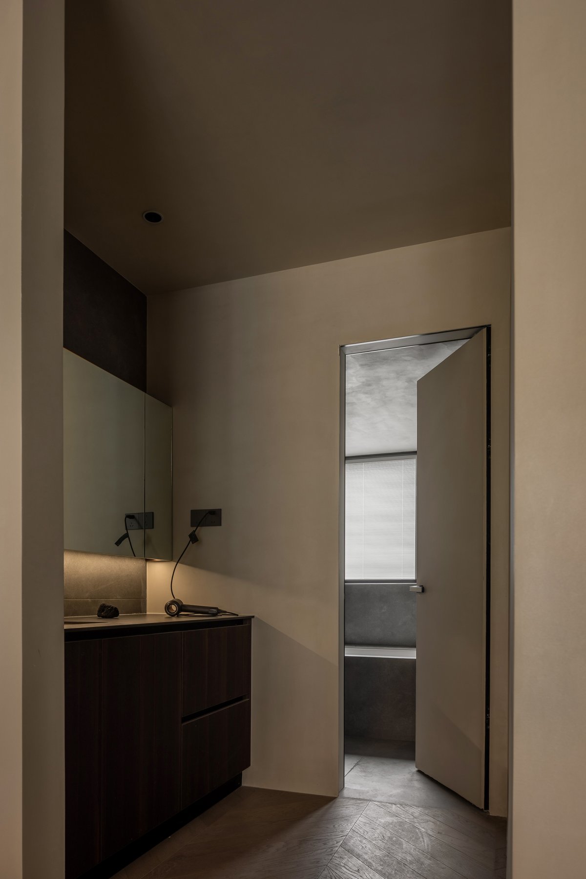
The highlight of interior architecture design is to make unforgettable architectural sketch on the not huge building volume, and to influence the mood and atmosphere of the space by using the form, which makes the space have long vitality.
A quiet atmosphere
━
The first floor serves as a transition space between the dynamic and the static. The creation of the whole atmosphere is especially critical. Decentralization is the theme of this space, the hanging porch cabinet leads to a simple moving direction. Practicality is the first consideration. Make as much storage space as possible. The family hall design without TV makes the space blend together more.
The texture of the materials is at the forefront of the quiet atmosphere, with dark grey slate floors, smoky oak and the largest facing material, micro-cement, playing a key role.
The spatial form sets up a number of opposing elements, twisting and straightening, square and circular, discrete and convergent. A number of means to create a sense of opposition and interest in the experimental space.
The Carrier of Flow
━
The architectural sketch mentioned above is the staircase of the house. The original building stair is narrow and blocked, and the function carrier with a certain sense of comfort is formed after the civil expansion.
The designer was impressed by the finished product of the staircase. Of course, the inspiration of the building owners for the shape of the staircase and the aesthetic understanding of the builders for the abnormal handrails were also included.
In order to retain the ultimate form of beauty, the extra material will destroy the texture of the stairs themselves, so the use of integrated micro-cement materials to cover the stairs, let the entire staircase as a building as a device to stand in this five-story deep space.
The dispersion of light and shadow
━
Stairs run through to the underground space, there is no extra material, micro-cement warm wrapped in the relatively dark space. Pure design also highlights the immutable Zen thought.
What kind of temperament should the self-space be defined by? We need a process of self-awakening, that is, not confined to the mainstream of the aesthetic framework but to break the conventional return to their own consciousness needs.
The diversity of the structure obeys the function of the space, the difference between inside and outside creates the step into the house, and coincidentally, the space above the top forms an arc-shaped stage area in the mezzanine. Natural daylight, in the quiet space to feel the power of nature, stone and green will bring the atmosphere of nature back to every inch of the building space.
The Awakening of the Self
━
The original spiked structure of the building makes the indoor suspended ceiling more diversified, while retaining the highest possible height, made a trapezoidal upward design. Retaining the depth of the space also increases the diversity of the form.
Smoky Oak and dark slate create a quiet atmosphere throughout the space. The house's non-skirting design makes the space clean and transparent, and the design is made with nature, allowing the outdoor trees and buildings to become an extension of the design, create a natural and indoor integration of the forest aesthetic space.
The novelty or drift can not make a space with an independent spirit, it must be unique into the residents of free spirit will, capture in the subtle flash of inspiration.
- Interiors: Sen Design
- Photos: Shengsu Architectural Photography

















