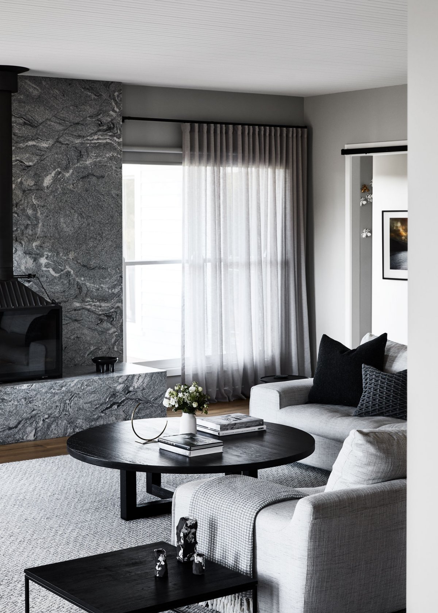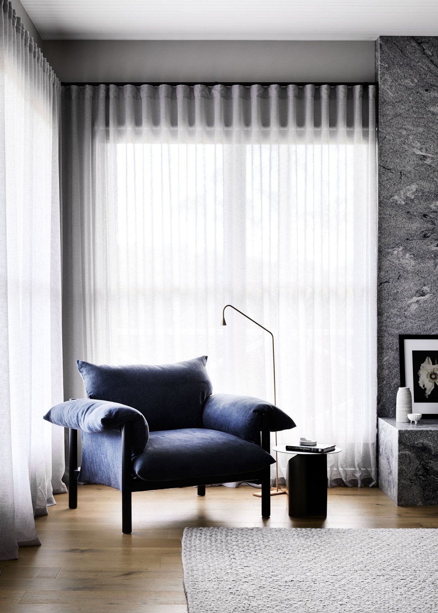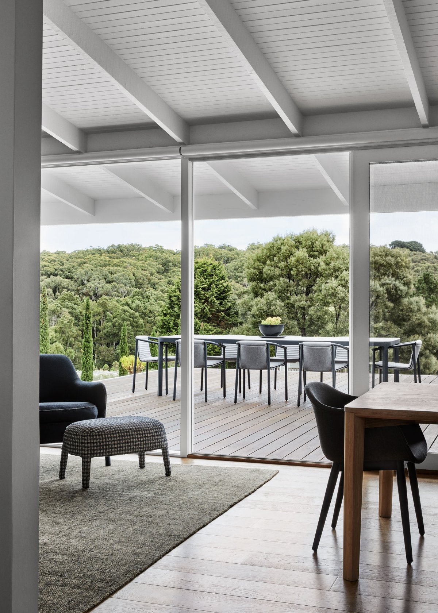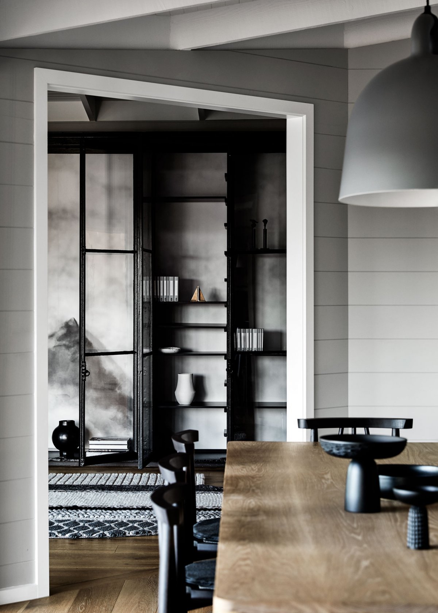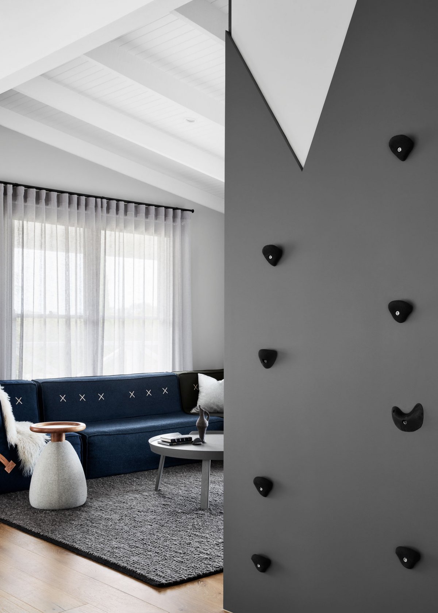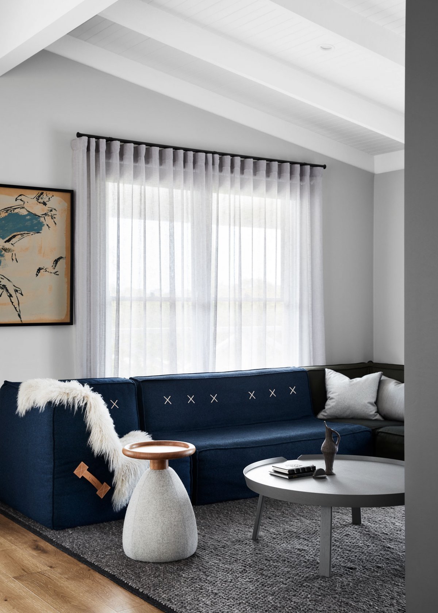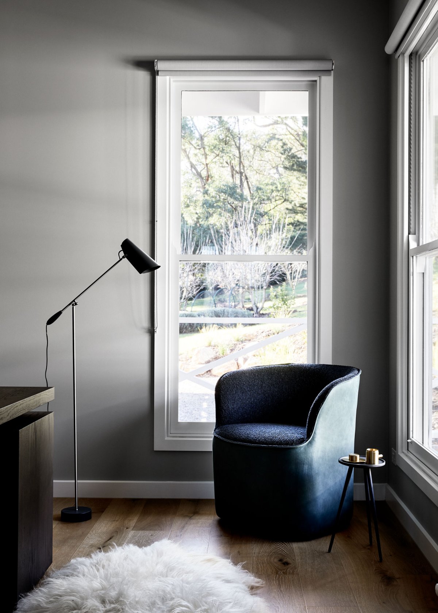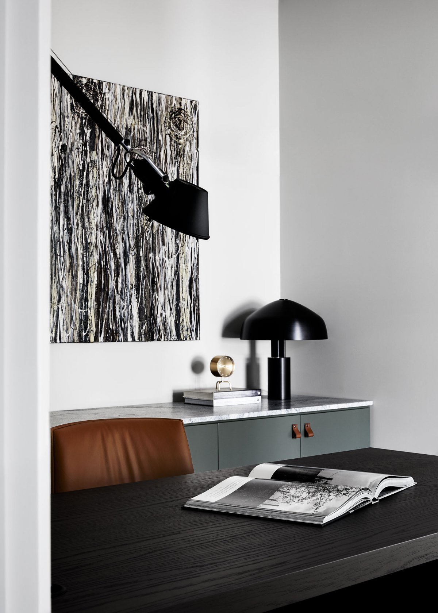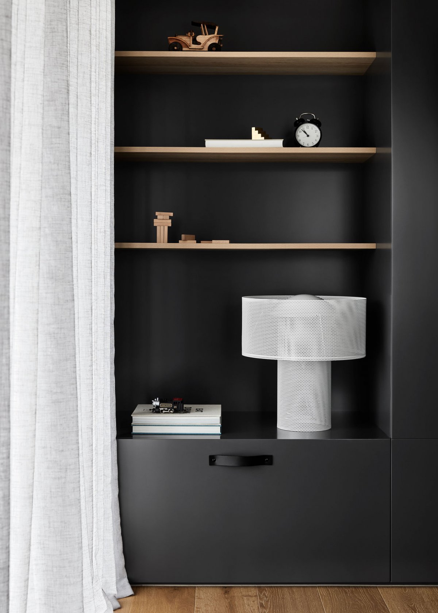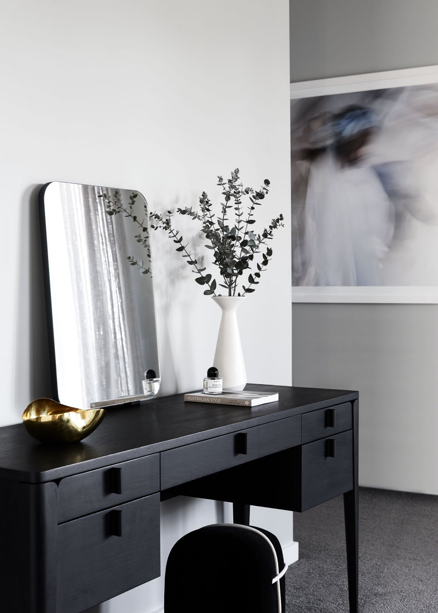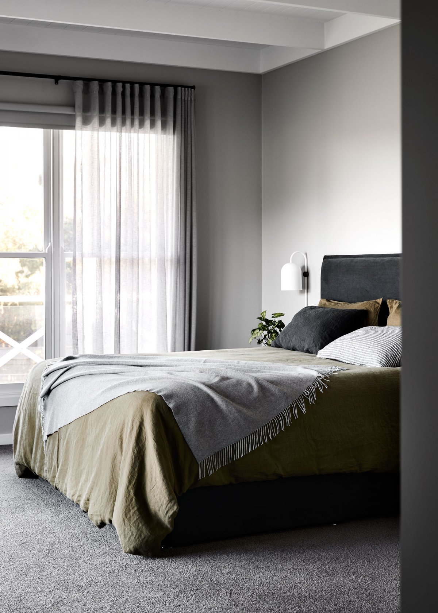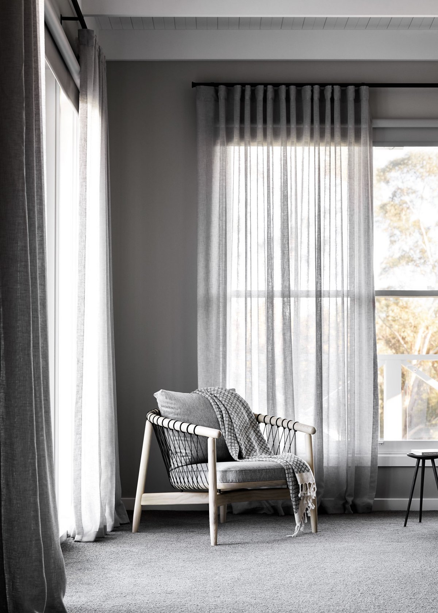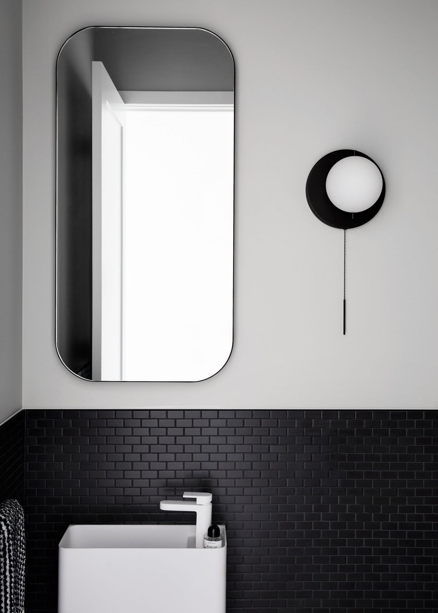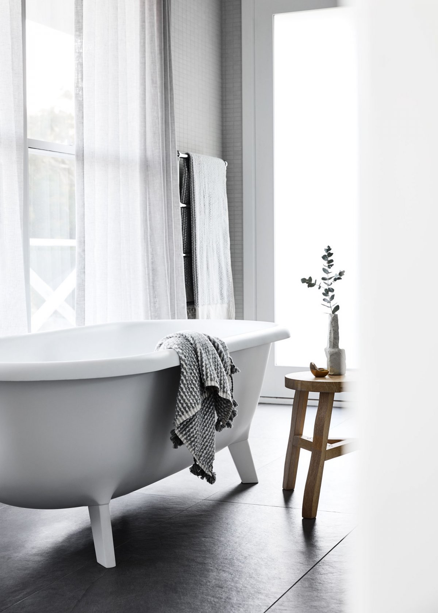
Red Hill residence, located on Victoria’s Mornington Peninsula is a wonderful additions and alteration project, placed gently into a landscape of matured trees and surrounding vineyards.
The clients desired an extension that would complement the rural setting while working within the structure of the former residence and accommodating their large interstate family. While the old home and its newly renovated form share a similar workable layout, the inhabitant experience has been reimagined through the clear definition of public and private spaces, simplified through the subtle shifting of openings and partitions and the addition of key unifying elements.
The open living room has been shifted to the centre axis of the house and now guides one’s view through the communal space to the impressive rural setting beyond. The master suite is a dream retreat with its new location overlooking the tennis court, pool and pool house. A strongly wished for gym was converted from an existing barn on the property into this open, gorgeous, airy fitness room. The space is a quiet escape from the rest of the house and perfect for practicing yoga.
The hues of the exterior landscape perfectly frame the internal palette - shades of green, grey, white, tan and terracotta balance the clean lines and crisp expression of white painted walls, all creating a modern farmhouse aesthetic.The junction between old and new is distinct but fluid. A central spinal hallway links the two halves of the building with walls extending from front to back in a continuous line, creating a long, framed vista.
- Interiors: Griffiths Studio
- Photos: Lillie Thompson
- Words: Qianqian

