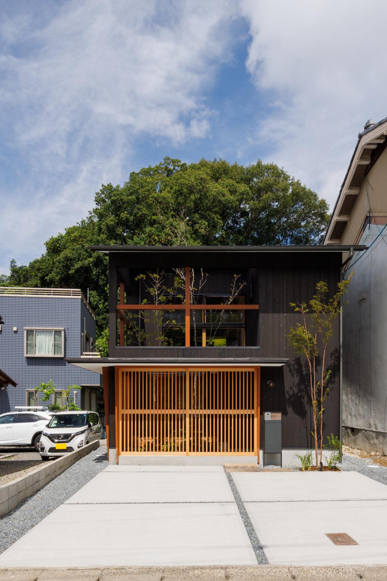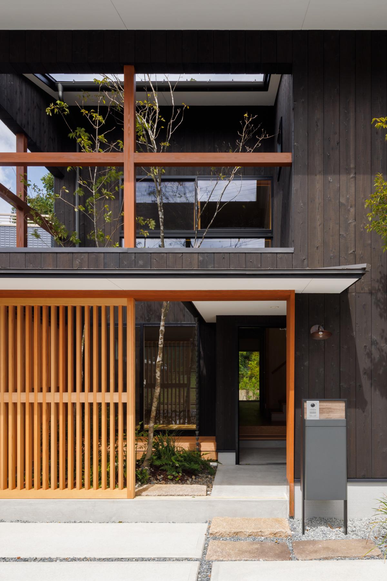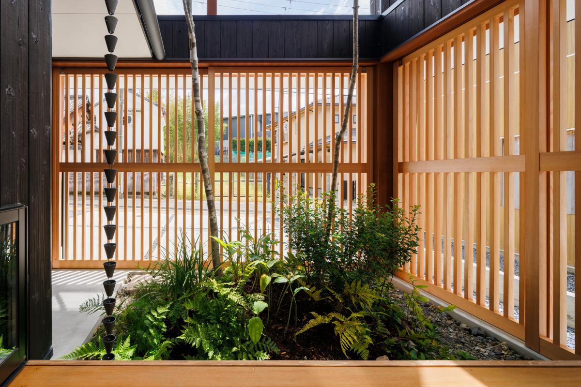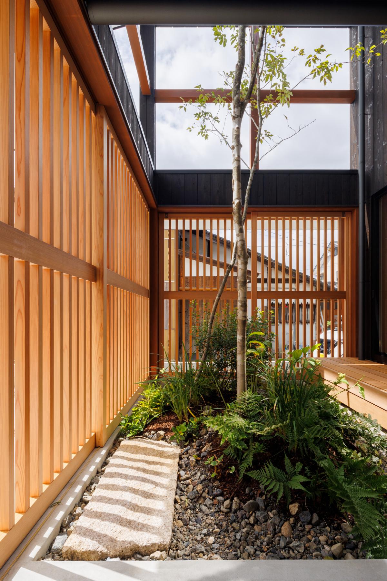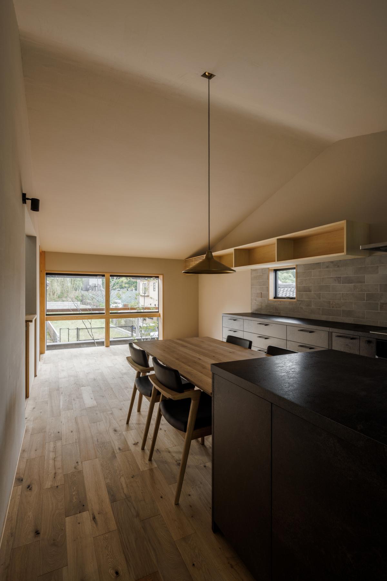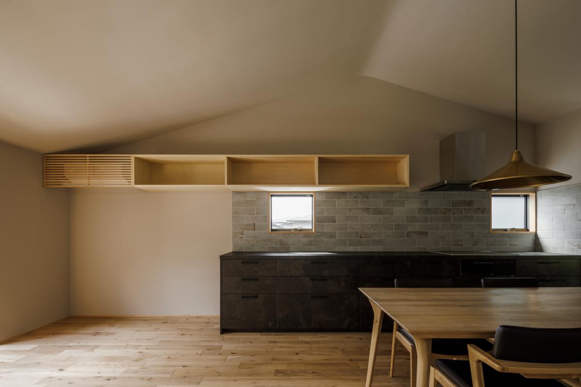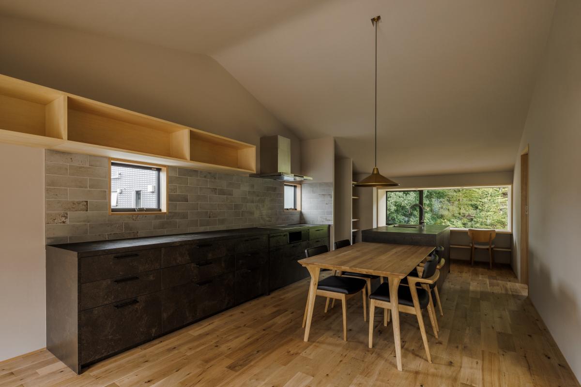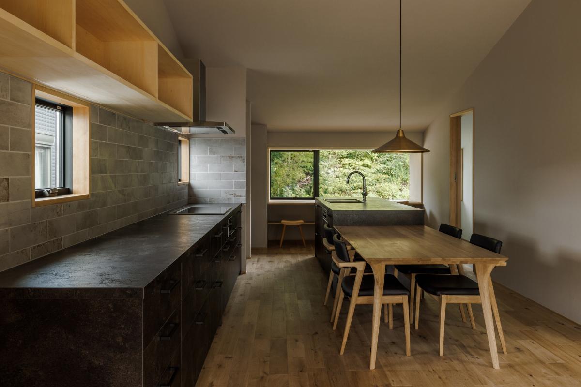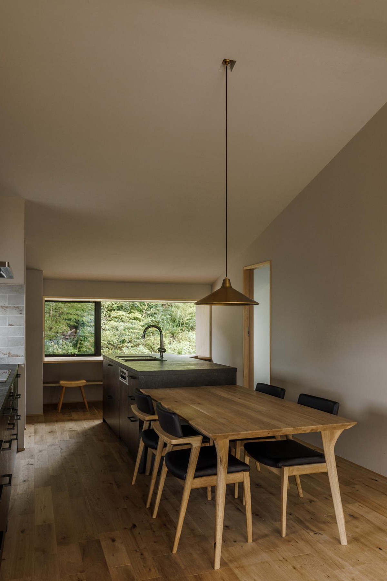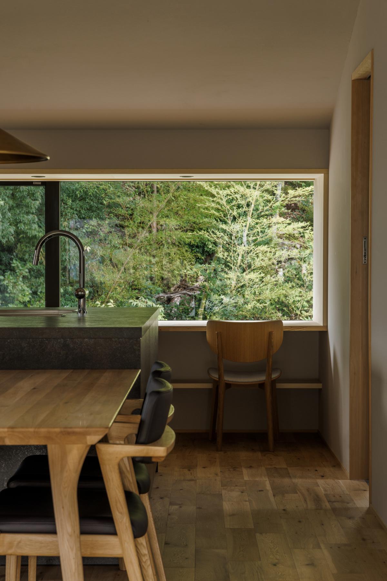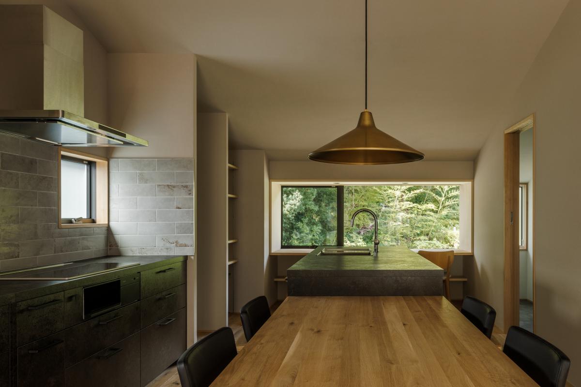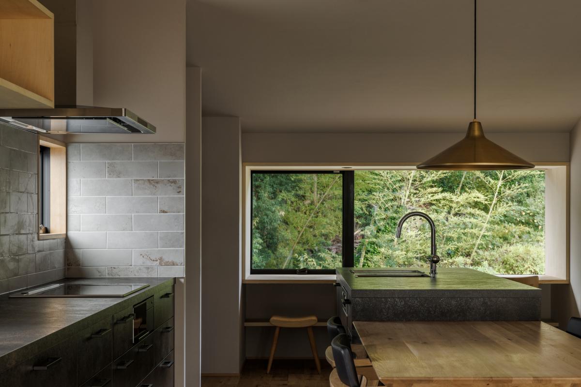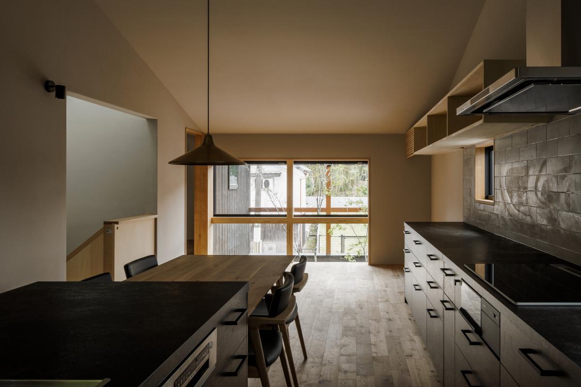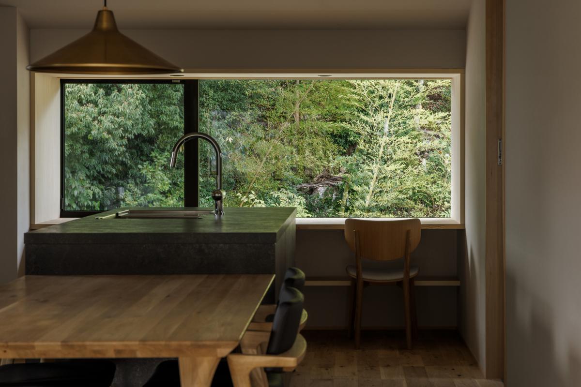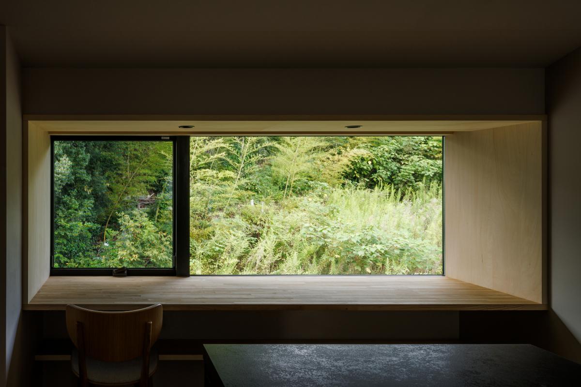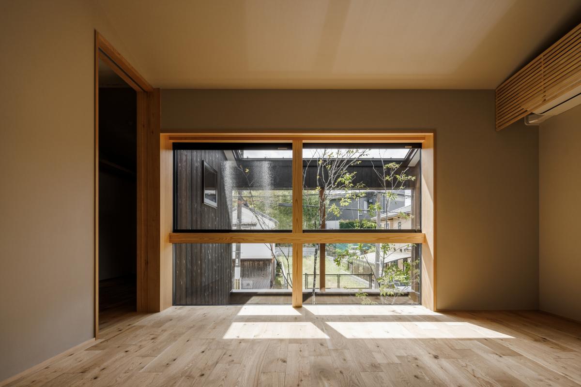
We are often struck by the organic forms that change in nature, such as light and shadow, and by things that increase in flavor as the years pass. Just like every day at some point, occasionally look up at the sky or suddenly want to stay in a certain place. Therefore, how to construct such a space in line with People's Daily psychological changes became the core of the design of the project. Taking architecture as the carrier, architects hope to create rich changes that can be felt by the five senses in ordinary daily life, and create a matching charming residence.
This project is a house planned on a narrow plot of land facing a green forest in a traditional residential area. In order to make the most of the borrowed view of the forest, the project aimed to create a home with a gradual connection between the inside and outside by creating a second-floor living room and a place for the family to gather by the windows.
The designer also created a courtyard on the opposite side of the house, surrounded by a lattice that also serves as a gate, creating an intermediate area where privacy is maintained, and creating a sense of vertical openness and unity between the courtyard, LDK and the forest. This house, which successfully incorporates nature, will bring rich changes to the client's daily life, allowing them to enjoy the seasonal and temporal changes even while they are at home.
- Interiors: Hearth Architects
- Photos: Yuta Yamada

