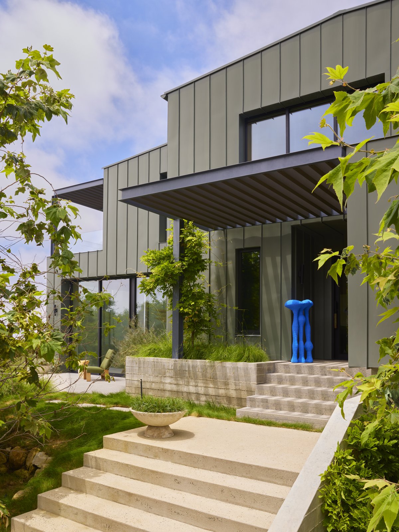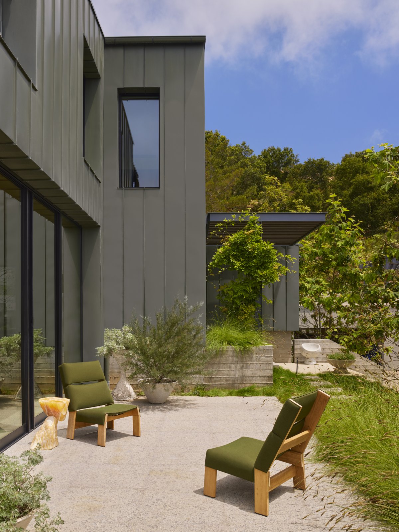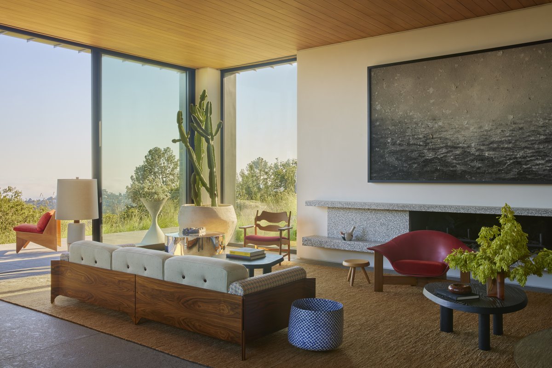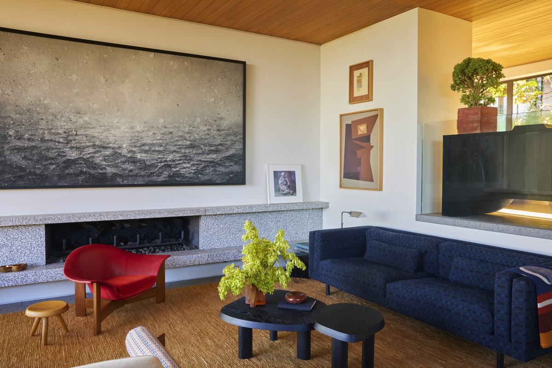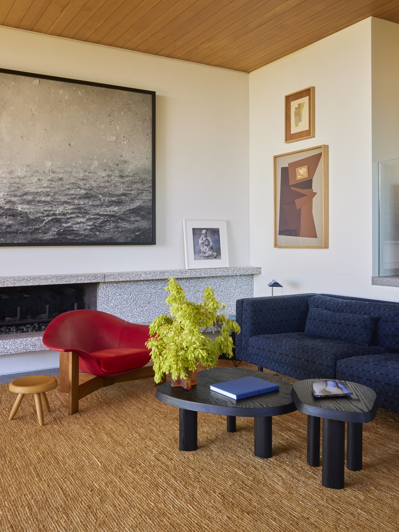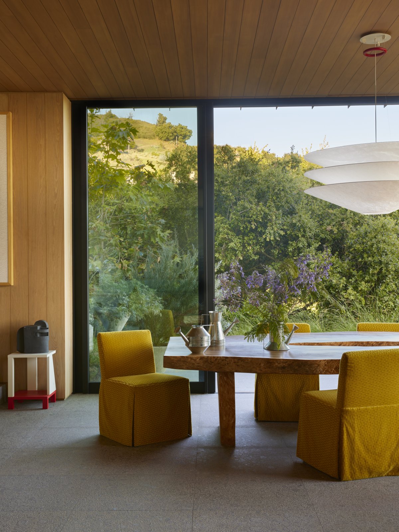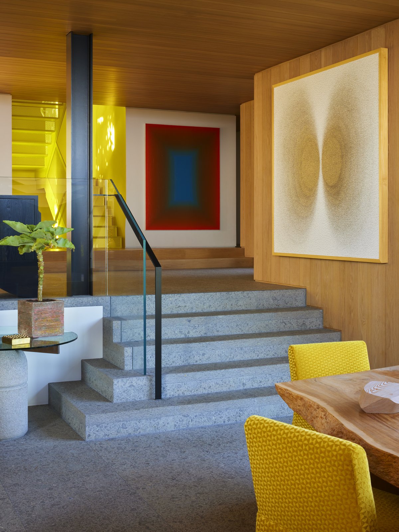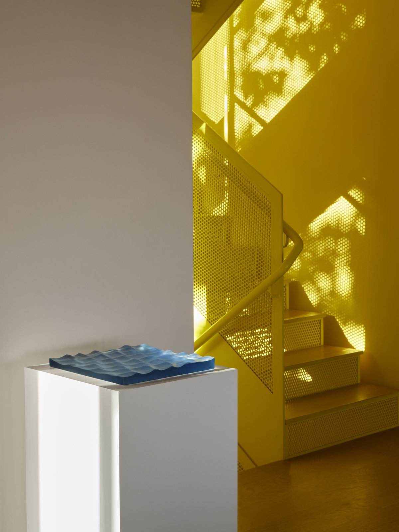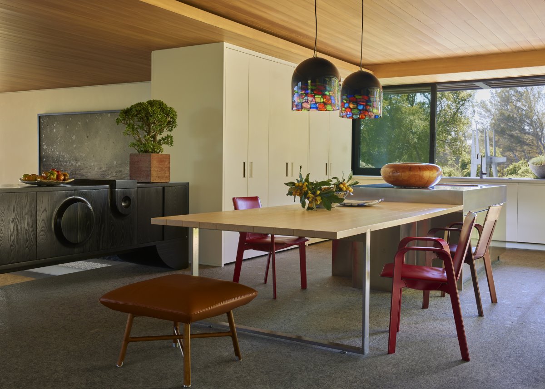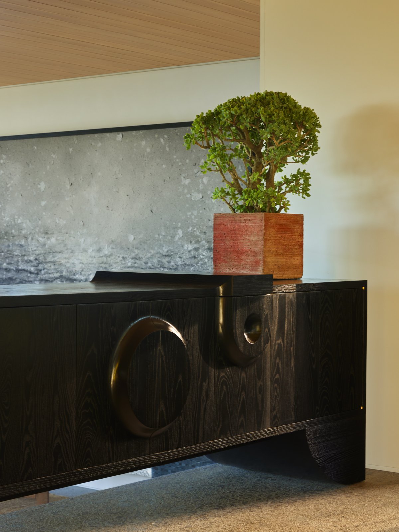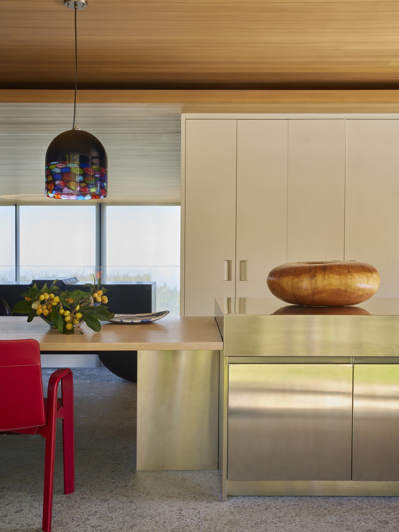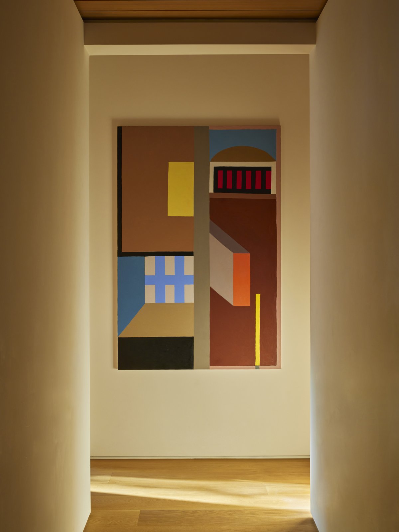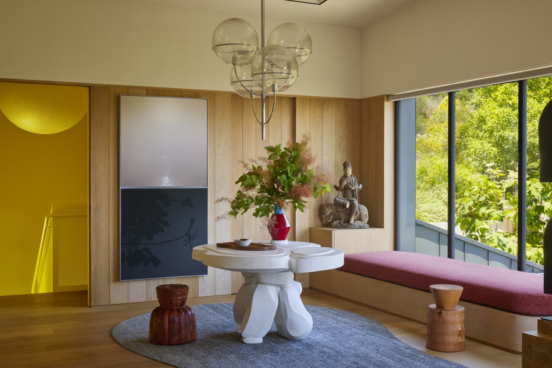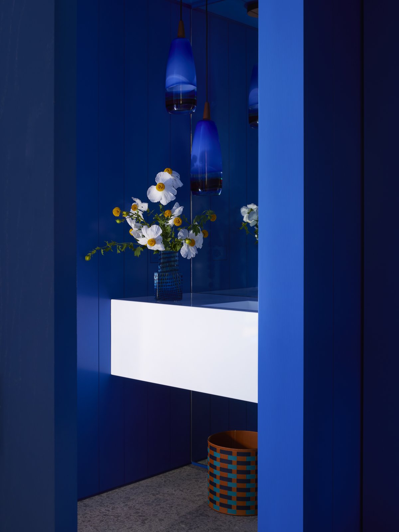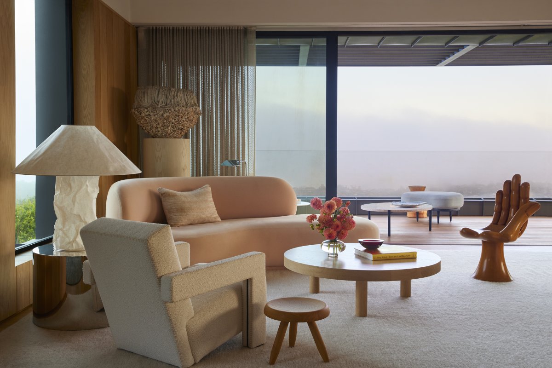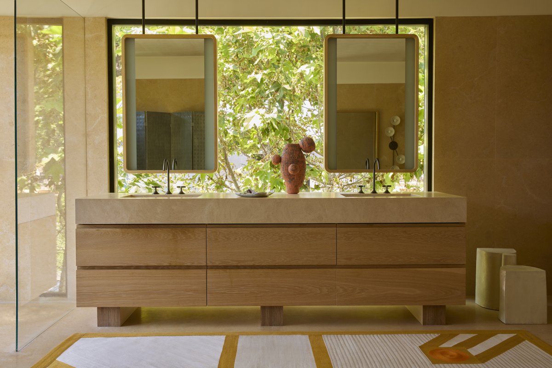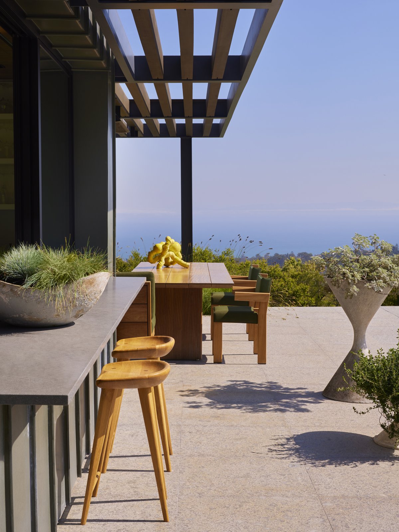
Montecito Residence is located on a verdant piece of property in the hills of Montecito, California with views of the Pacific Ocean. In 2017, the area had a series of devastating fires and the original home burnt down to the ground. The family spent two years looking to relocate elsewhere but their connection to this unique property ran deep so they finally decided to rebuild.
Jamie Bush was brought in to create a new architectural language to the existing traditional design already under construction. When they took over the design of the architectural language of the project they came up with the idea of creating a ‘Machine In The Garden’: a metal and concrete ‘shed’ building that is at once a more fire resistant structure to withstand future climate change threats and also to create a more modern, agrarian building type to recede into the natural landscape.
The team was interested in reducing the number of materials on the exterior to simplify the design and proposed Rheinzink interlocking metal panels for both the roofing and the siding of the structure. The technique of ‘wrapping’ the material on both the roofing and the siding created a more modern building profile and this new design helps with fire prevention by eliminating the proposed overhanging eves which can trap flames.
The building's exterior is expressed in a hard industrial shell, while the interior design is contrasted with a softer, warmer look using natural materials and pops of color. The design is inspired by early modernist palettes and Charlotte Perriand, who embraced the transformative potential of primary colors and found expression in their abstraction.
- Architect: Shubin Donaldson
- Interiors: Jamie Bush
- Landscape: Franz Design Studio
- Photos: Yoshihiro Makino

