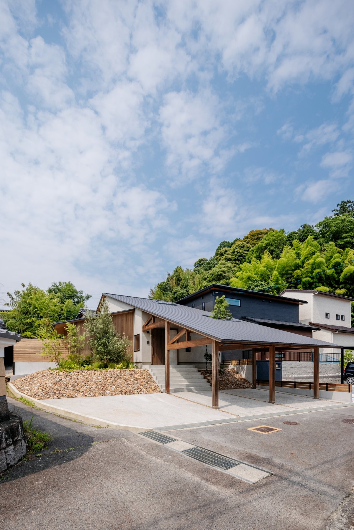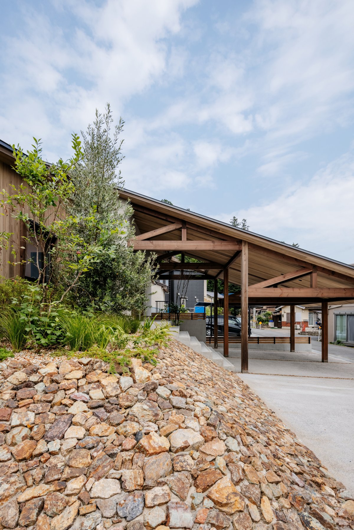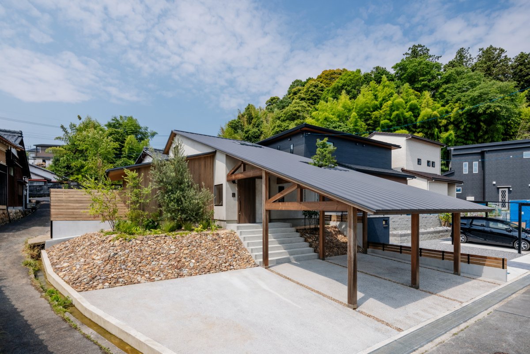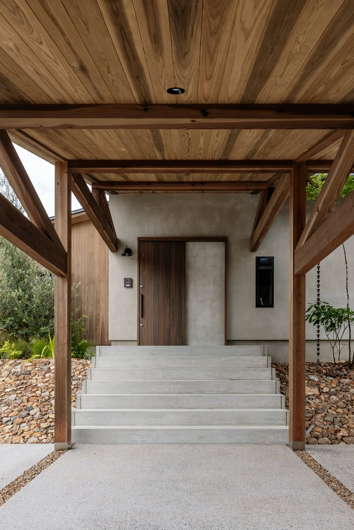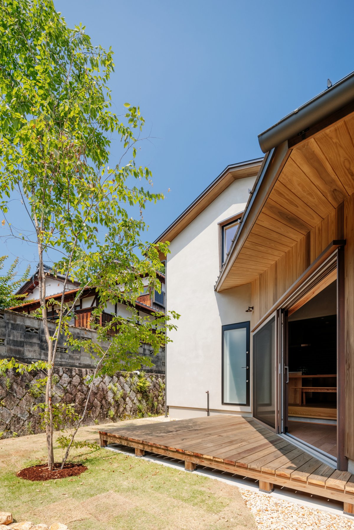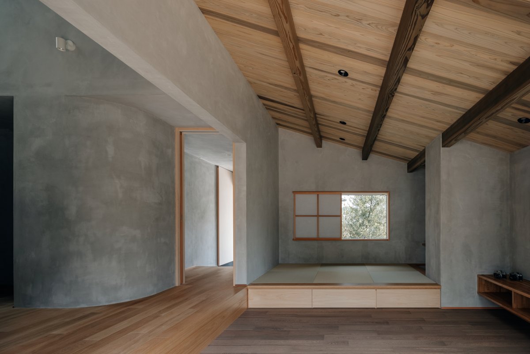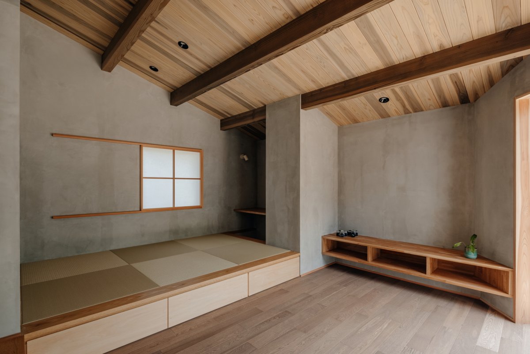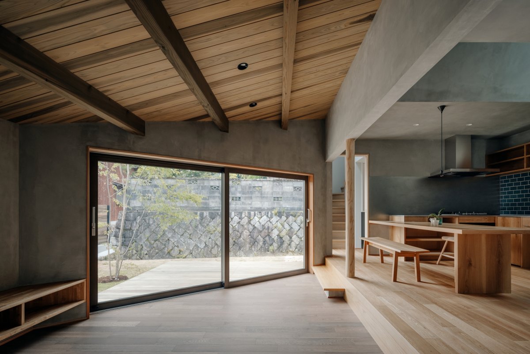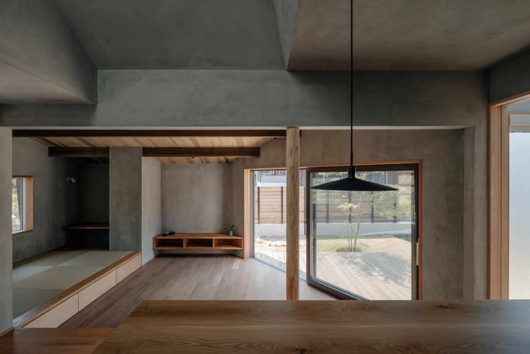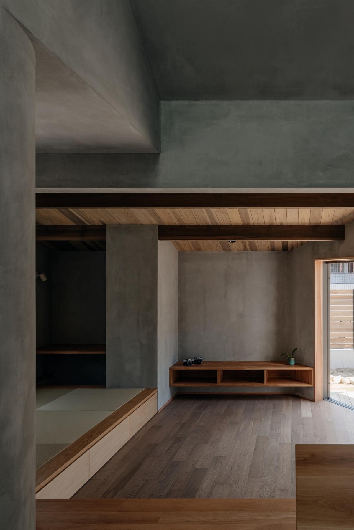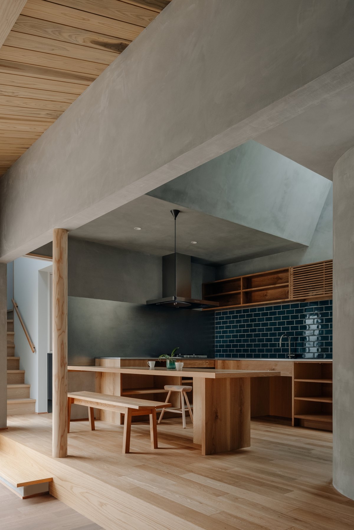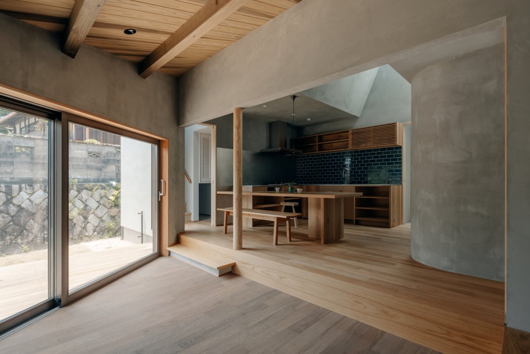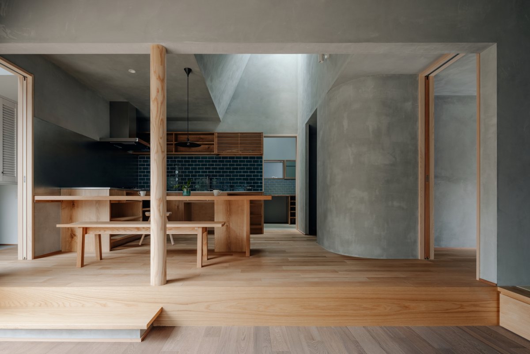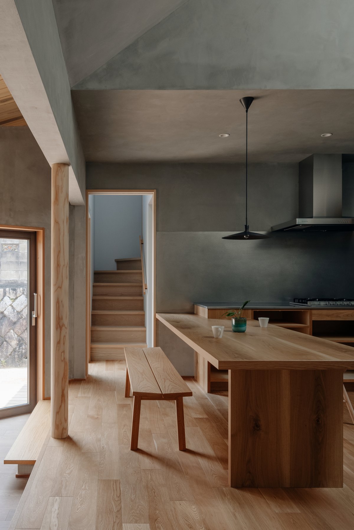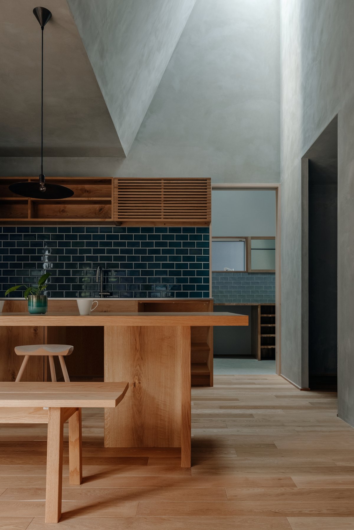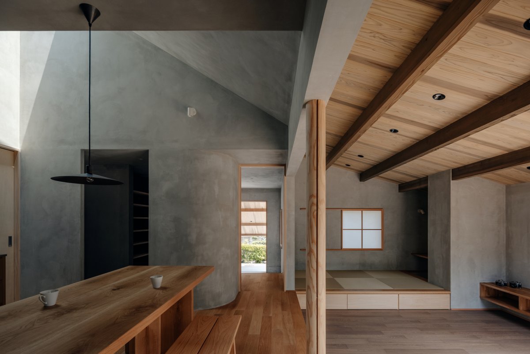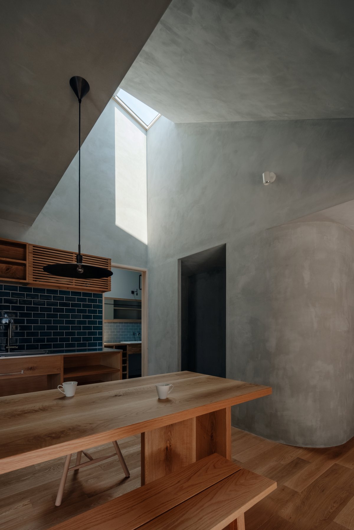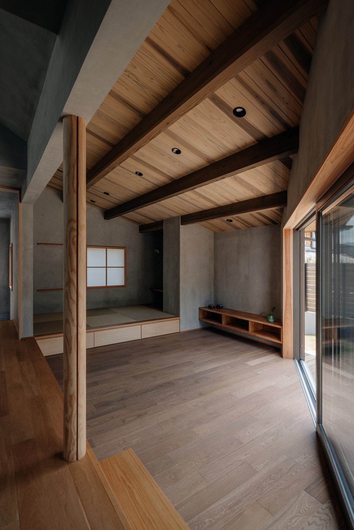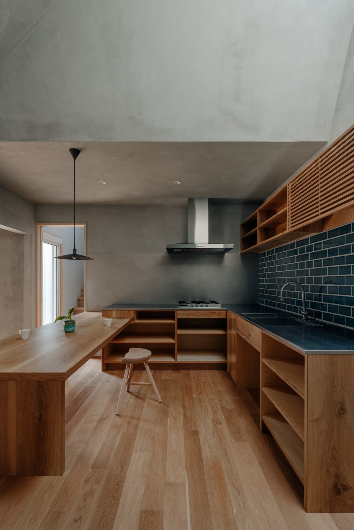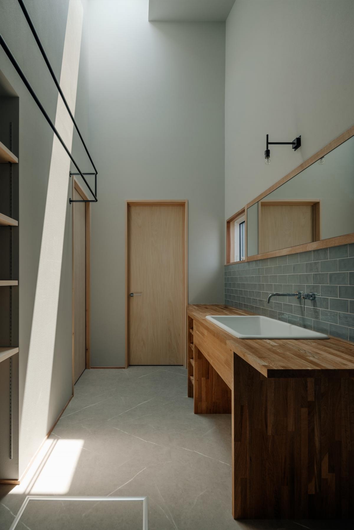
House in Nango is a minimal residence located in Shiga, Japan, designed by Hearth Architects. This project is a detached house project planned on a site with different heights.
In order to design a site, that is separated by a difference in height, as seamless as possible, Hearth Architects planned a garage at the low position of the site and the house at the high position, and then connected them by one of the large roofs.
The 19m large roof gently covers all of the site and connects inside and outside. Moreover, it makes an attractive three-dimensional space that makes the majority of the height difference. The three-dimensional space will create a comfortable home where the family can become one under one roof.
- Architect: Hearth Architects
- Photos: Yuta Yamada
- Words: Gina

