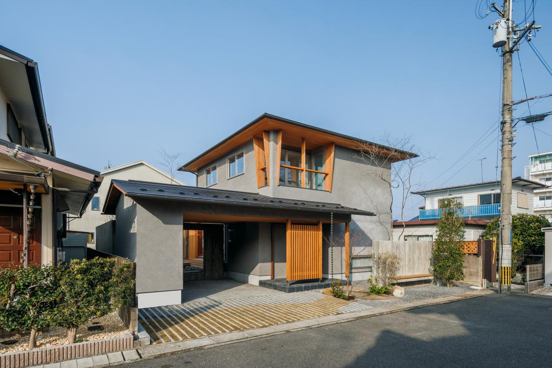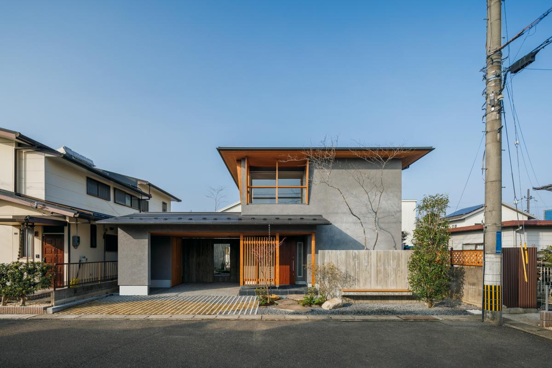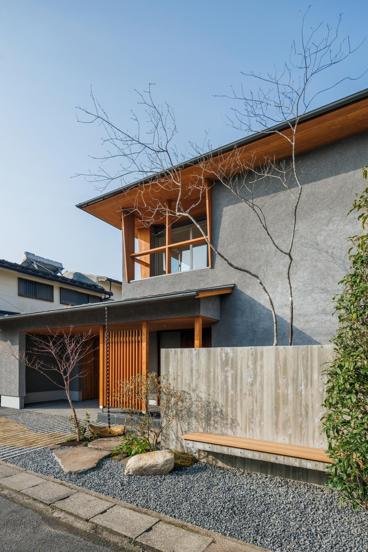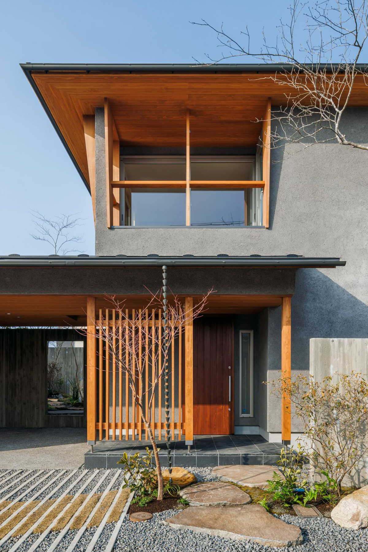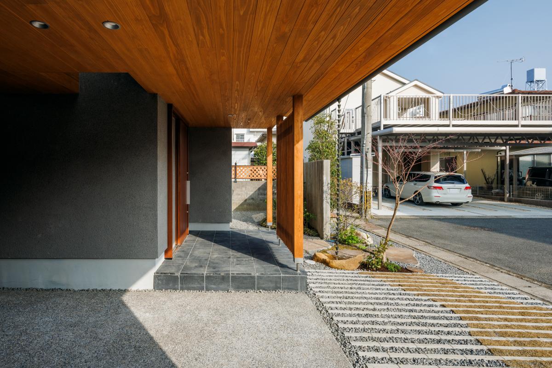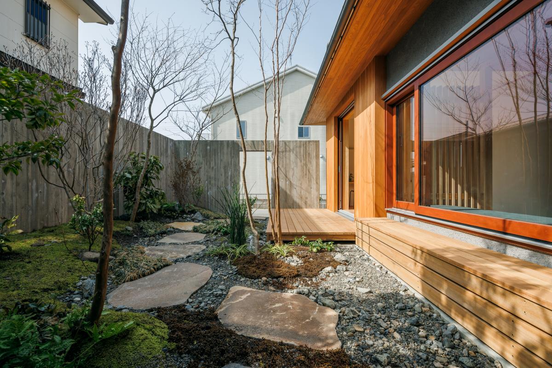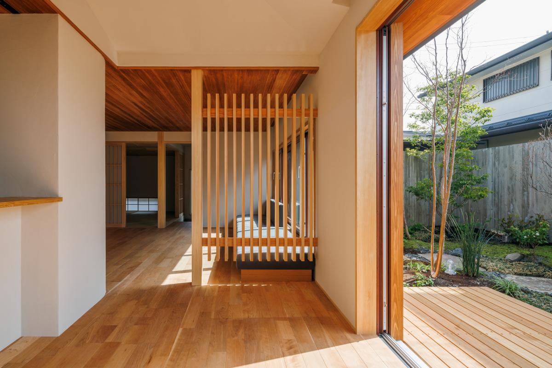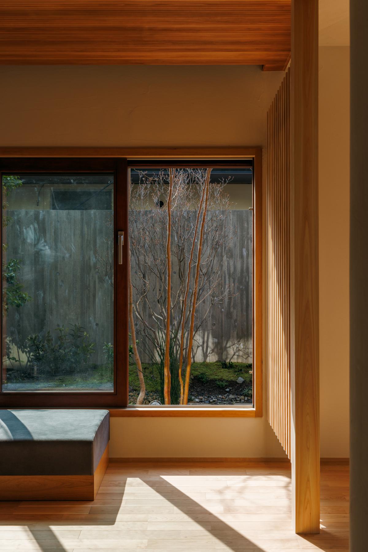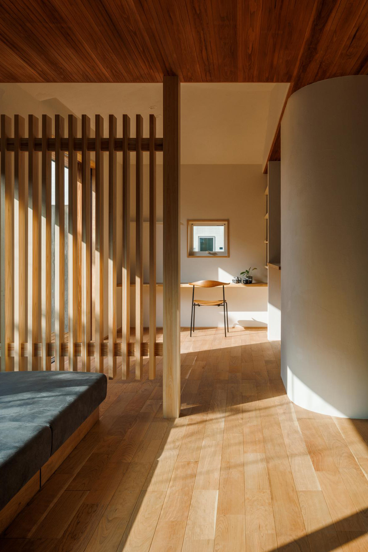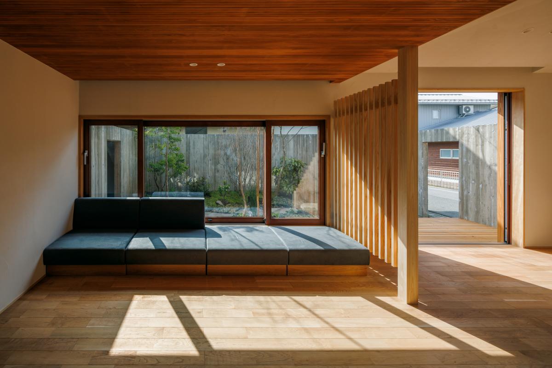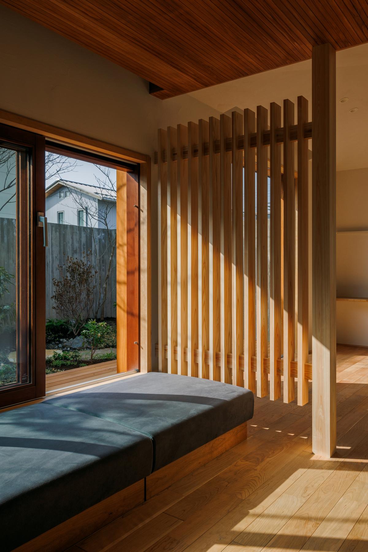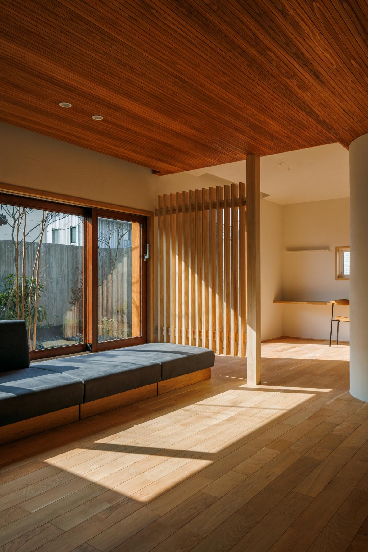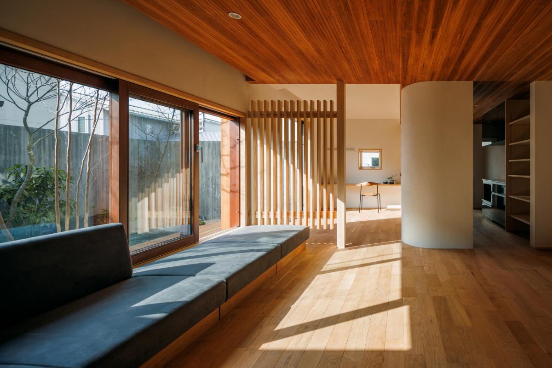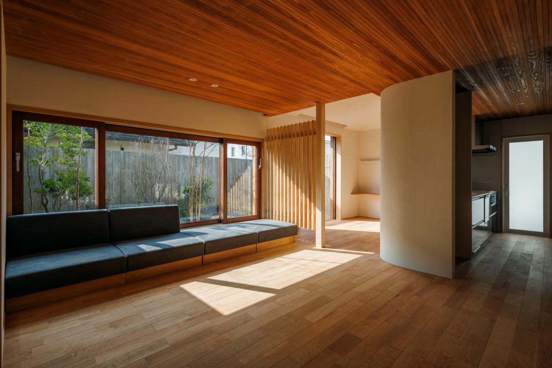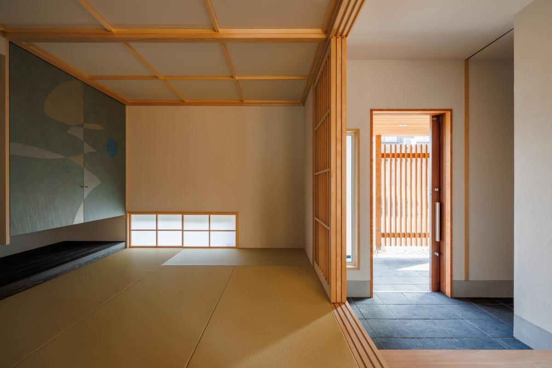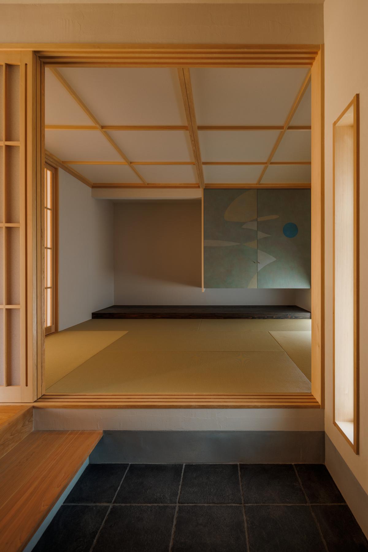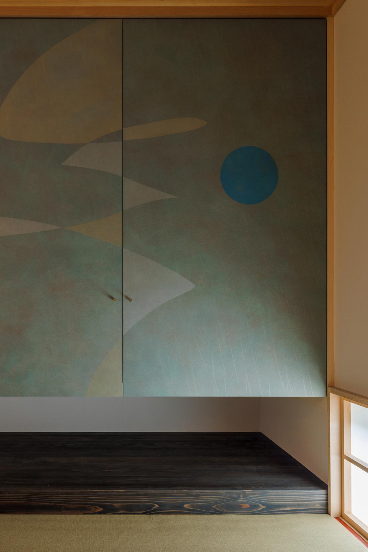
Hearth Architects, a well-known Japanese architecture firm, was set up in 2016 by architect Yoshitaka Hisato. He is good at coordinating the relationship between architecture, site and nature, and cleverly integrating the concept of "natural environment" into the daily household living environment.This project is a 'retirement home' for a person who used to live in a high-rise flat in the city. Therefore, the client wanted a courtyard where they can enjoy nature in all seasons and a spacious private space where they can enjoy their hobbies.
In this project, a courtyard is placed on the south side of the house, with a deep-roofed veranda and deck space, and the main room is facing it, creating many places to sit by the windows. On the second floor, a private theatre room and a training room have also been created so that the residents can enjoy their hobbies. As the client slowly settles into country life after retirement, this nature-rich home will provide daily change and stimulation to her daily life.
Yoshitaka Kume is good at reconstructing space with modern design concept, so as to generate positive interaction between environment and occupants. He believes that architectural design is an act that needs to consider boundaries, and in this process, "the connection between Spaces and the depth of the realm" is the focus of thinking. Through the study of Japanese traditional design, it is found that the boundary between the interior and the exterior of the space is often filled with a variety of semi-outdoor Spaces, and the grid or paper door and other styles are used as partitions to create connections and different depths of space.
- Interiors: Hearth Architects
- Photos: Yuta Yamada

