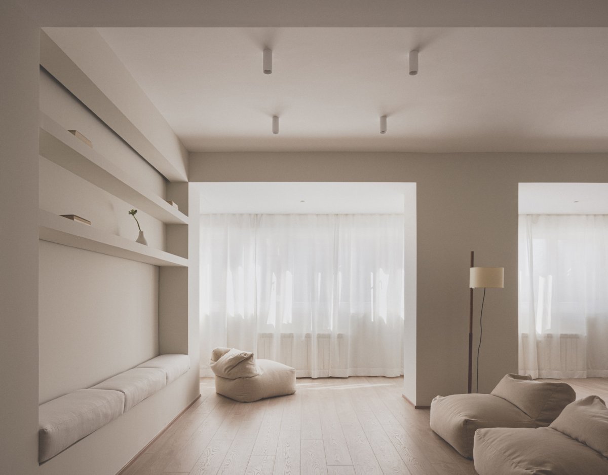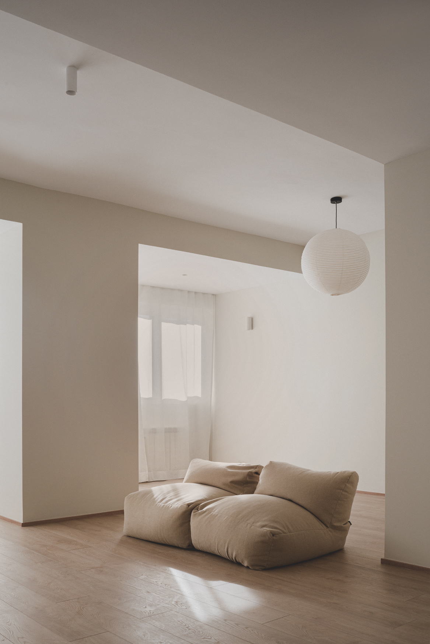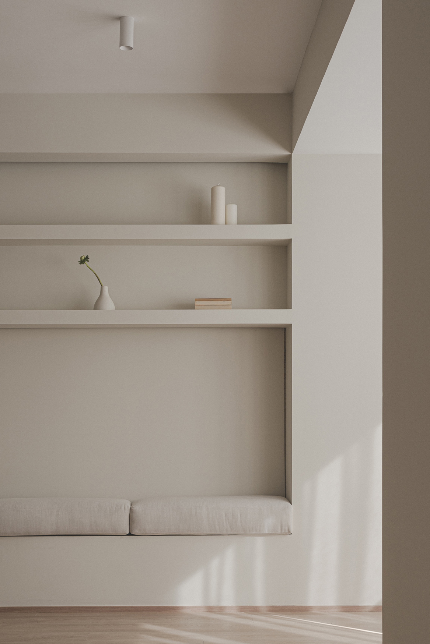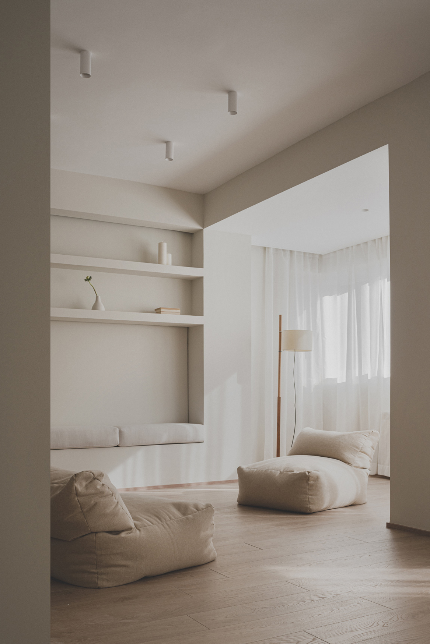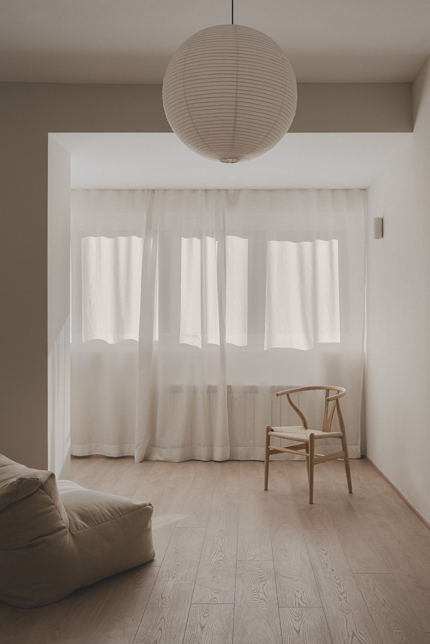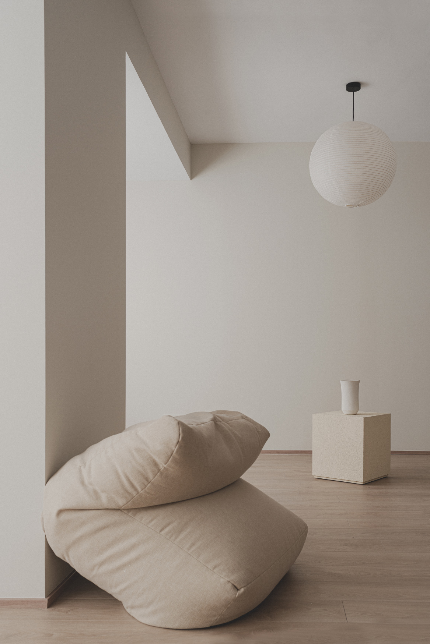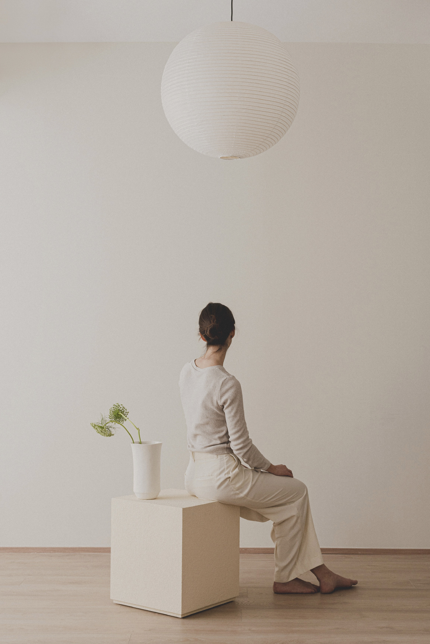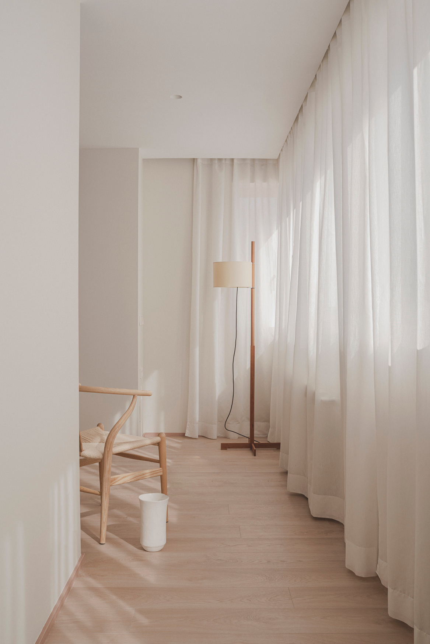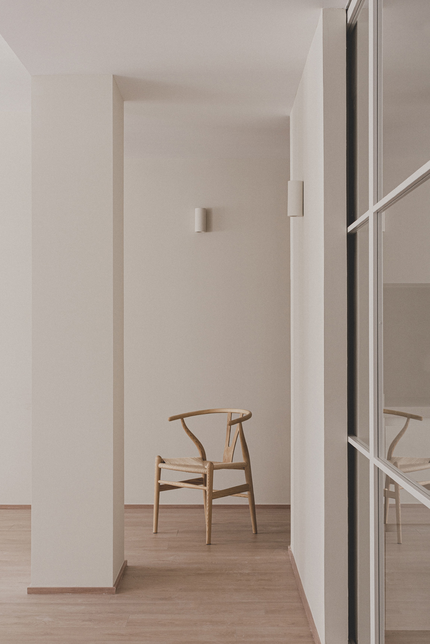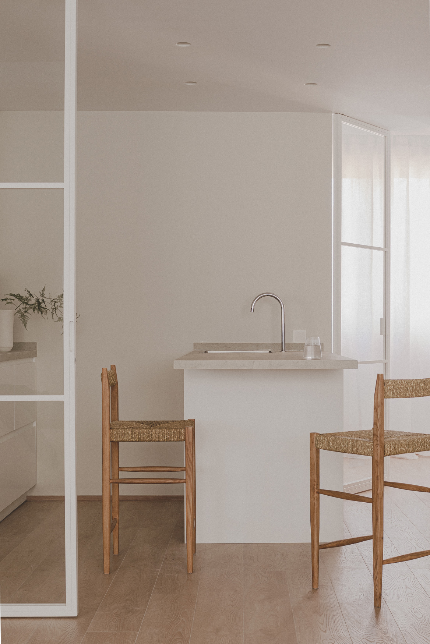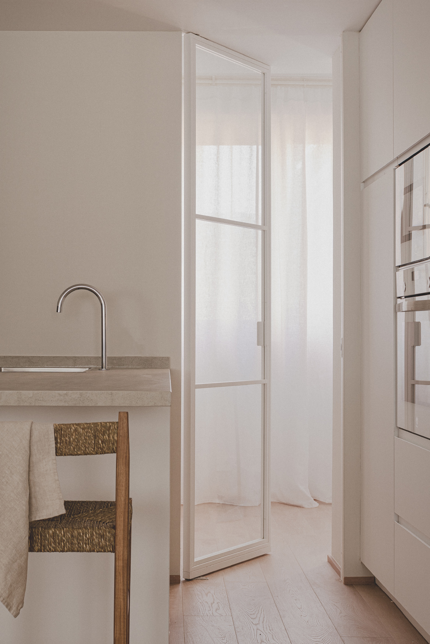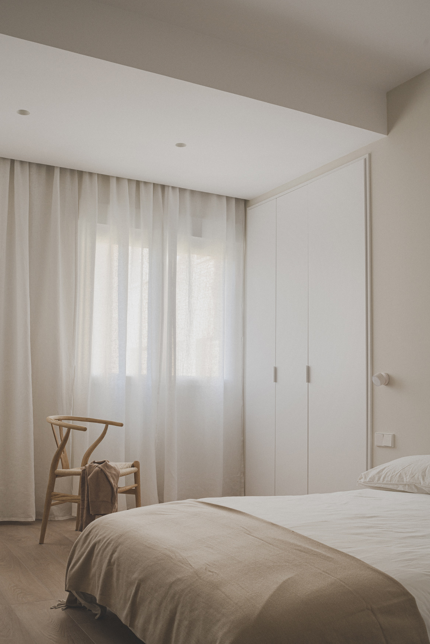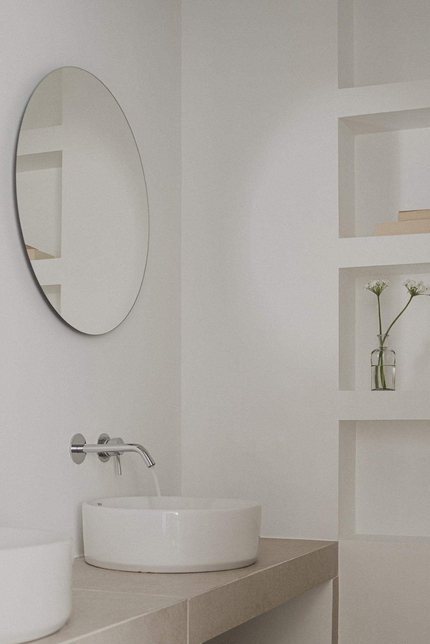
This 115 m2 house for a family in Madrid by Maximale Studio is structured around a core of living spaces.The different particular uses of the common areas, such as the kitchen, the living room and the dining room, are interrelated through the use of geometry and light, forming a whole. Meanwhile, the area that houses more private uses, such as bedrooms and bathrooms, is separated by a solid cloth that compacts auxiliary needs.
Maximale Studio is a Madrid-based architecture studio founded in 2022 by Pablo Delgado and Cristina Garau, architects from the University of Seville and Navarra respectively. His work develops projects of various scales and typologies based on the search for specific strategies to achieve technical and aesthetic solutions applied individually to each project.
The change of use in the common spaces is emphasized by subtle changes in height and defined volumes with converging edges, whilst keeping them all within the same circulation area. To highlight the simplicity of the strategy of this project, materiality and color palette stay consistent throughout the apartment using wooden floors and neutral warm tones.
- Interiors: Maximale Studio
- Photos: David Zarzoso

