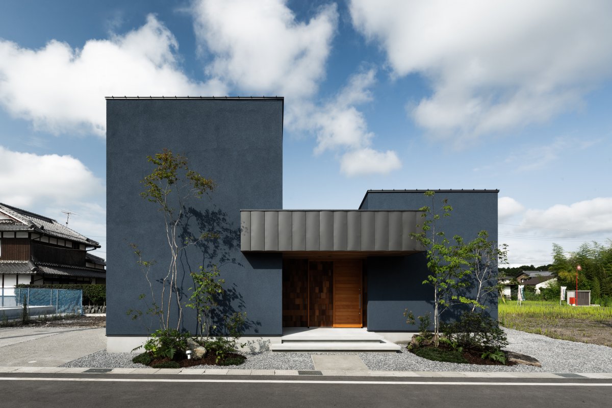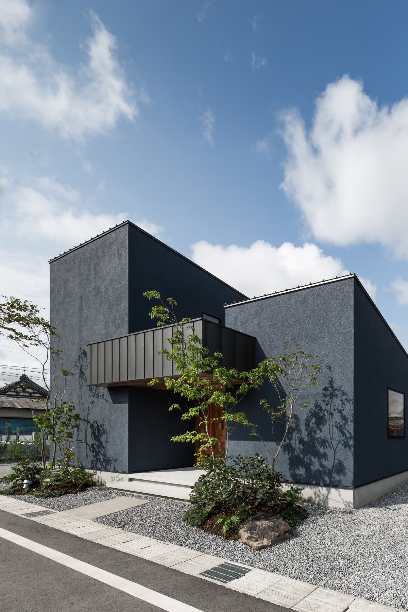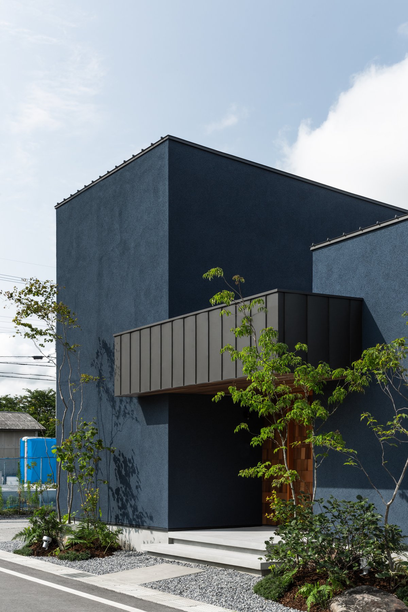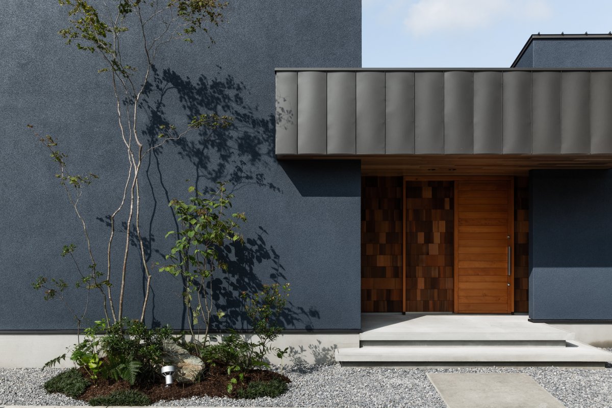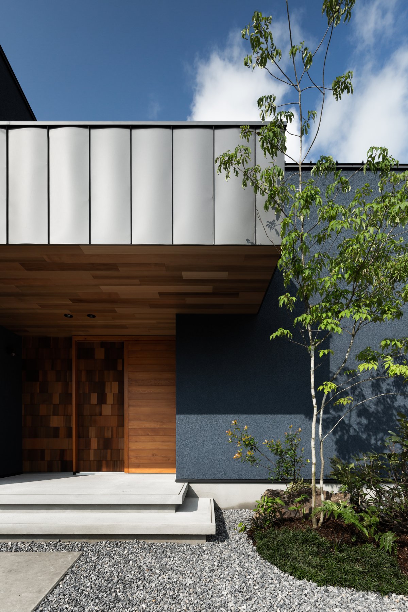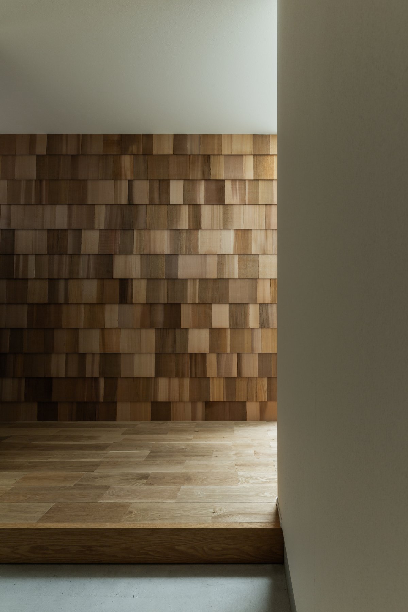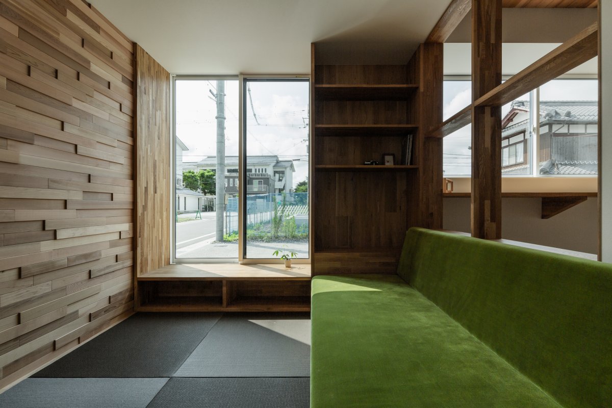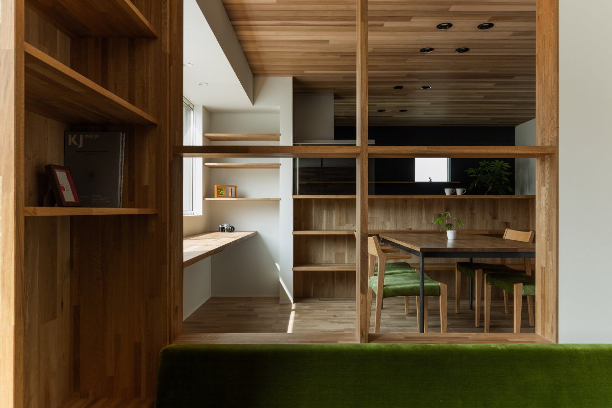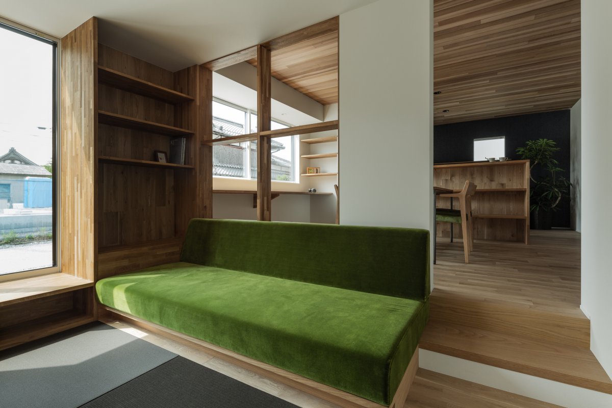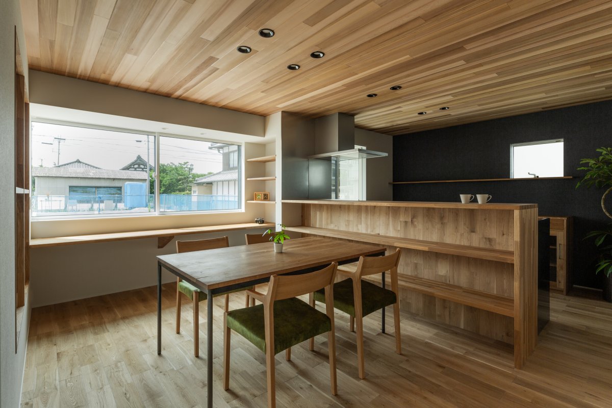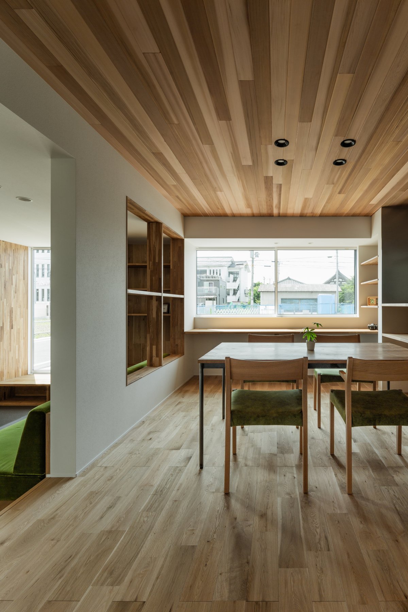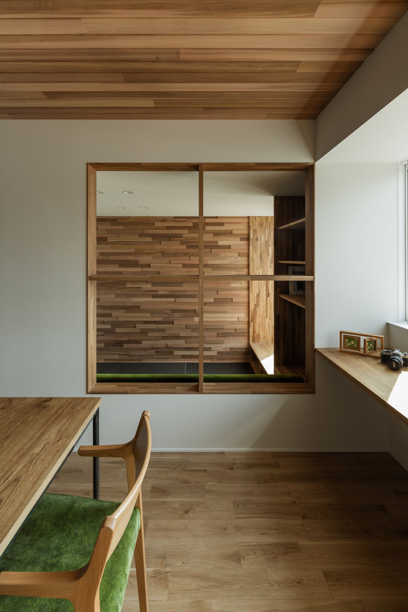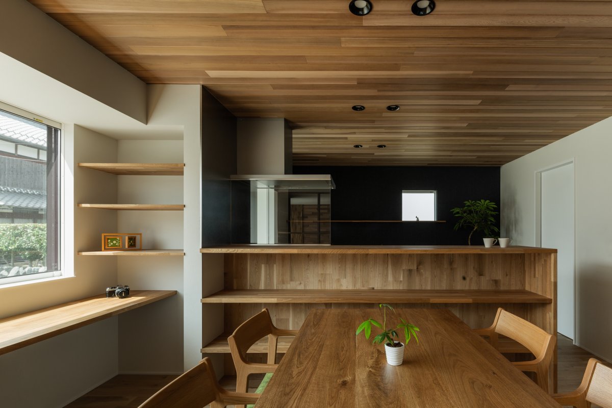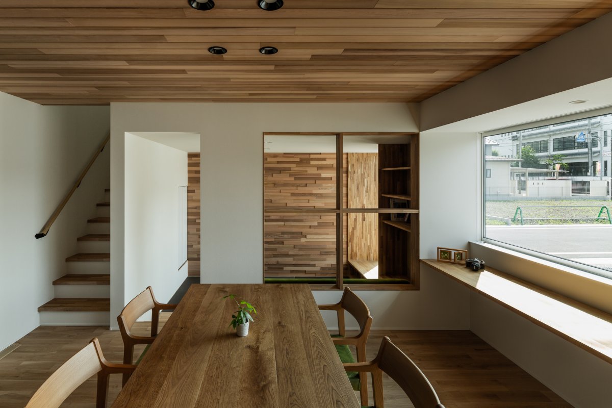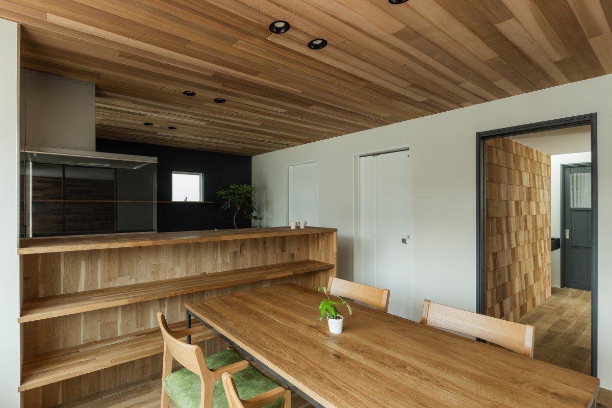
Hearth Architects has designed Omihachiman House, a House in a new residential district that was requested to add a room to a normal dwelling. The purpose is on the one hand to make the room the husband's office and, on the other hand, to serve as a living room when the client's parents live nearby.
Thus, in this proposal, Hearth Architects divided the volume into rooms and other Spaces, with the entrance in the middle, and applied that to the design of the facade. This gives clients the freedom to switch on and off when working from home, and gently separate from the client's parents when they live together.
At the same time, functionally, Hearth Architects insisted on hermetic insulation and introduced a ventilation system designed to enable the client to live comfortably in a temperature-balanced house. The facade of Omihachiman House consists of continuous cubes that look like parents and children, which will become a symbol of the area and blend harmoniously into the town.
- Architect: Hearth Architects
- Photos: Yuta Yamada
- Words: Gina

