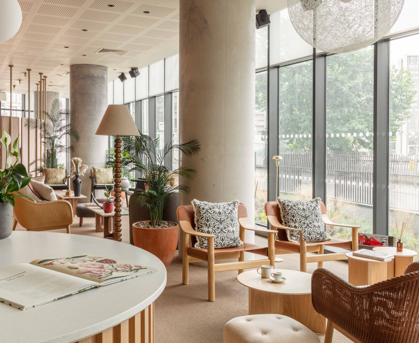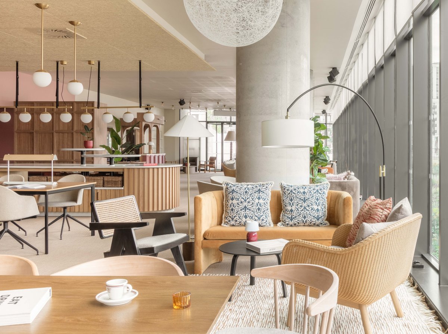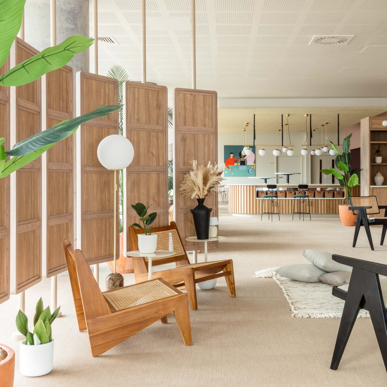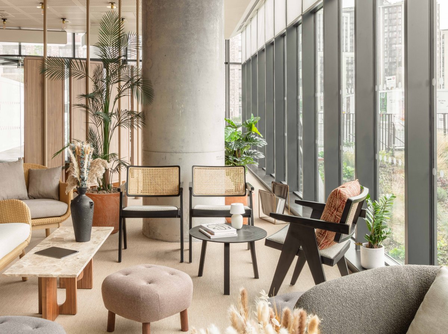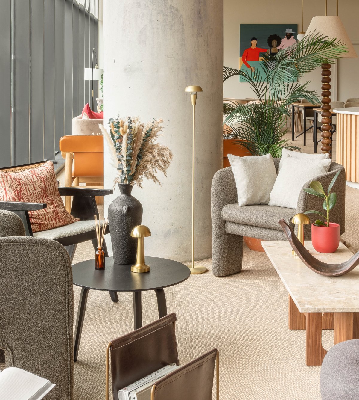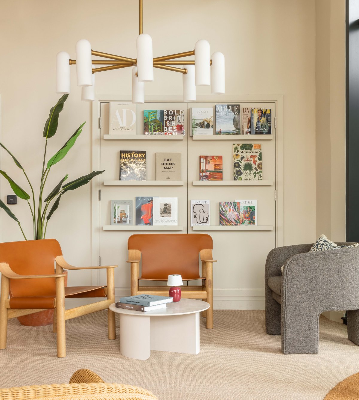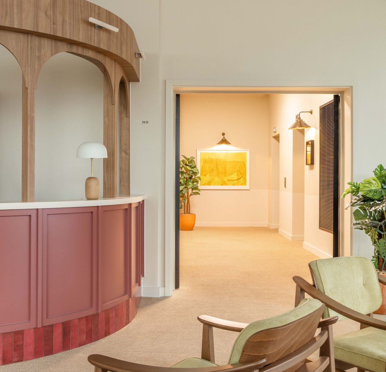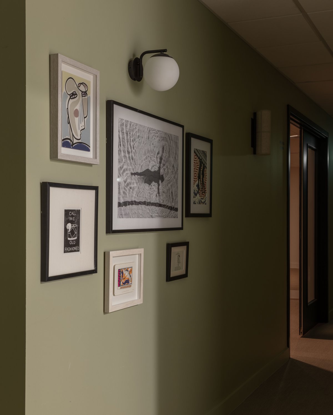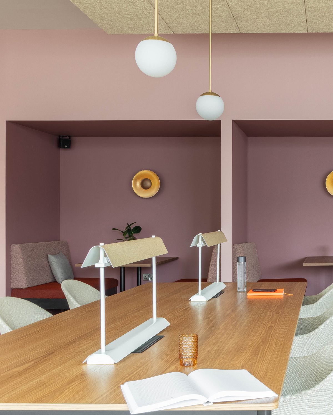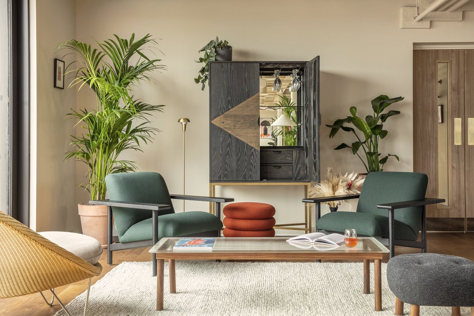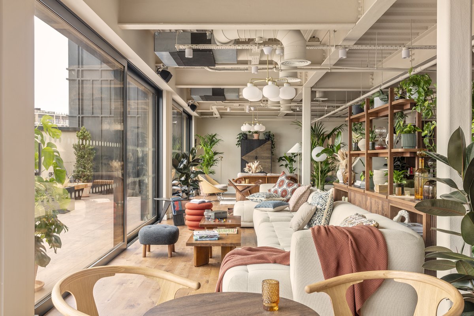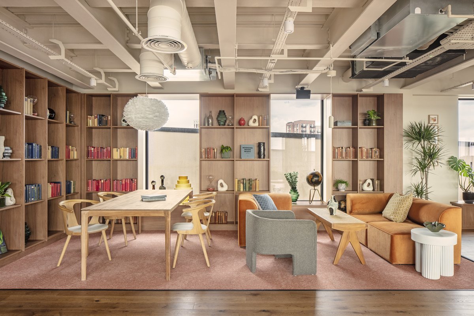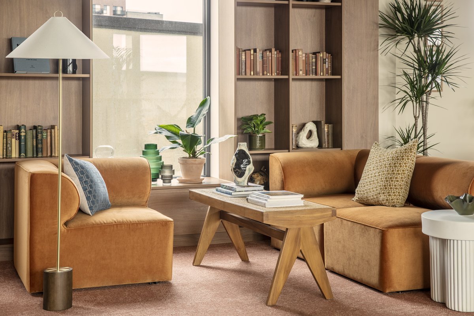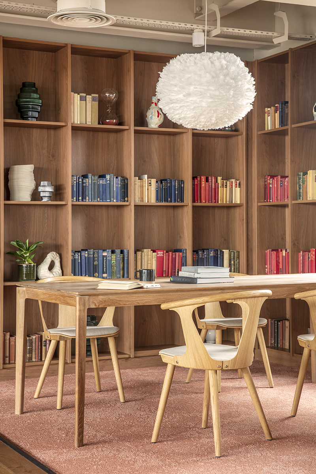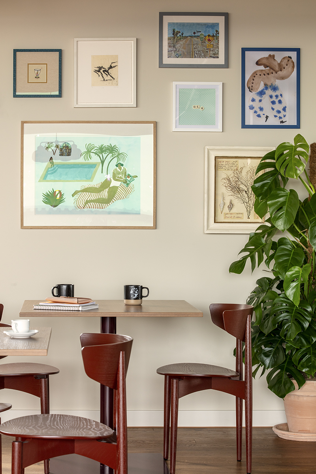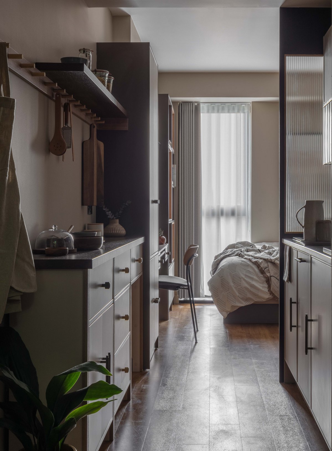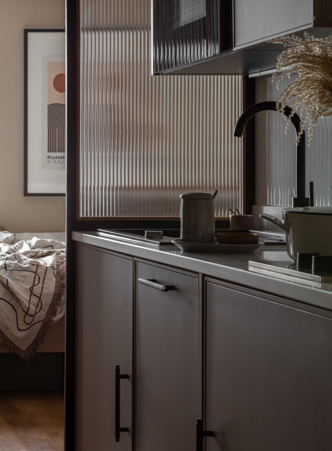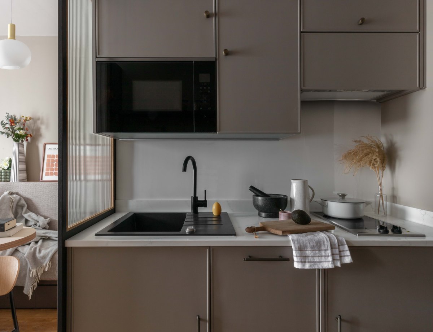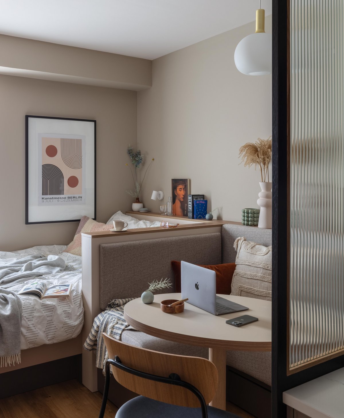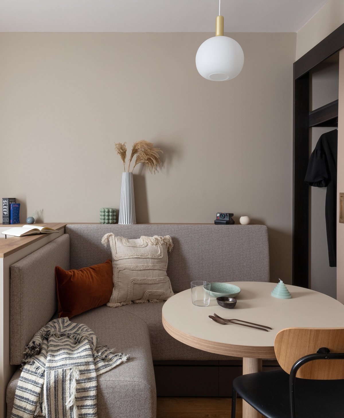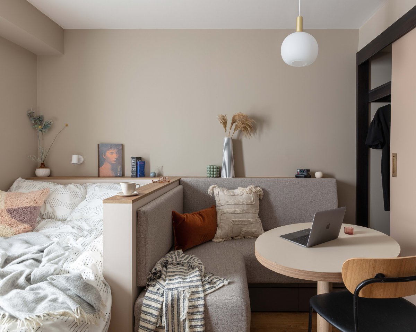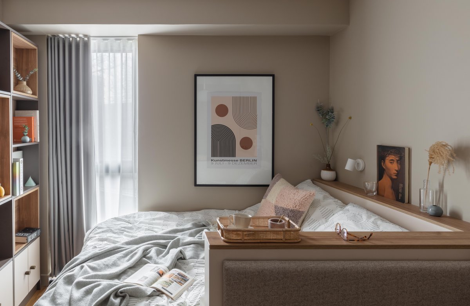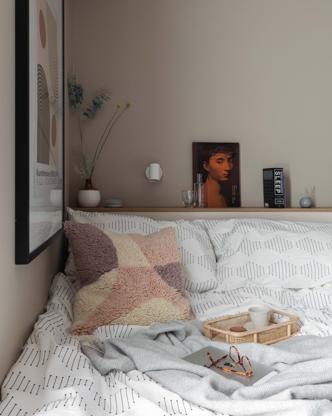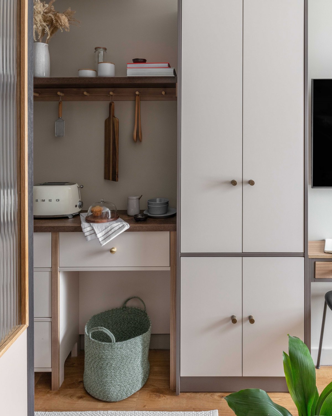
Award-winning Interior Architects Holloway Li unveil a new Co-living haven in Wembley, London, for Ark Co-Living,which riffs off nautical design. The studio transformed the former hotel into an urban community-centric retreat where residents can stay for a night or up to a year. Holloway Li Co-Founder Na Li describes the project as“drawing influence from the spatial design of nautical living, from iconic London canal boats to luxury cruise vessels, while paying homage to classic terrace housing, on a grand scale.”
The project encompasses 300 resident studios, with ample shared facilities designed by Holloway Li including a residents’lounge, coworking space, multimedia room, gym, private meeting rooms, and a brand new rooftop Pavilion and Terrace - a new architectural addition to the existing building which appears almost as a ship’s hull for residents to rest and relax.
Rooms are demarcated by joinery elements, such as textured and translucent screens and partitioned seating areas, balancing flexibility with modularity and spatial efficiency. Three subtle colour palettes of sage, sand and taro differentiate the studios from each other, whilst again remaining neutral enough for the resident to inject the space with their own character and personal touch.
The main entrance lounge and coworking area are situated on the Ground Floor, with a light oak and earthy palette which welcomes the residents into their new home. The entrance to the space takes cues from the spatial planning of London terrace houses on a grand scale, while finishes are reminiscent of a hotel lobby or luxury sailing vessel. Light oak finish and bold tiled flooring differentiates the kitchen from the wider Pavilion, and large floor to ceiling windows at the far end fill the space with a bright wash of light, creating an airy backdrop for brunch dates and shared dinners.
The relaxed co-working space is designed around an oversized 16-seater table which sits at the centre of the room, with specifically designed cluster spaces catering to different types of work peppered throughout. These configurations include dining tables, lounge spots, a minibar and a compact library area. Each‘zone’is uniquely adaptable to suit the residents’live-work needs, enabling each of them to choose how and where they would like to spend their everyday.
Combining warm textiles, diffused lighting, abundant planting and richly textured walnut across the floors and joinery, the space is bestowed with a homely, neutral palette - softly unassuming, allowing residents to make it their own. Adorned by floor and table lamps, richly patterned cushions,large oversized pendant lamps and rattan chairs, the design aims to evoke an immediate sense of‘home’as the residents enter the space.
- Interiors: Holloway Li
- Photos: Nicholas Worley Ed Reeve

