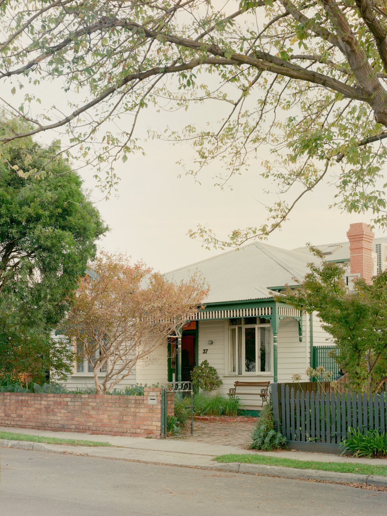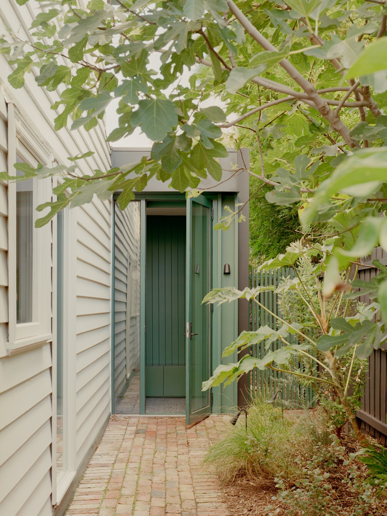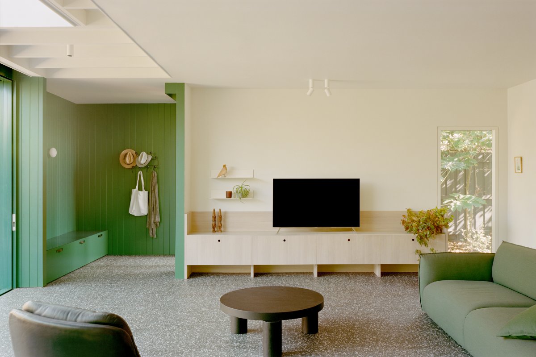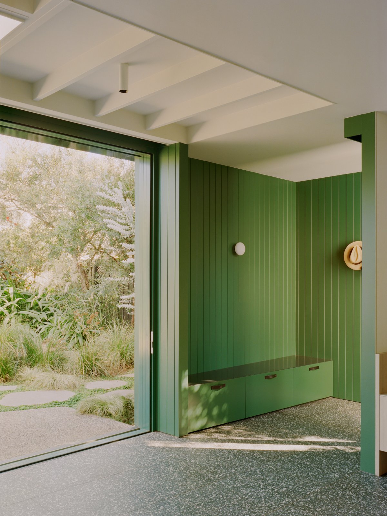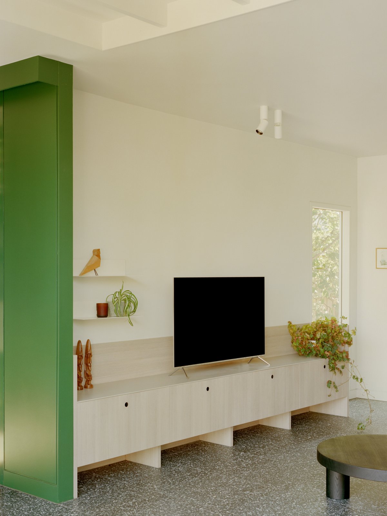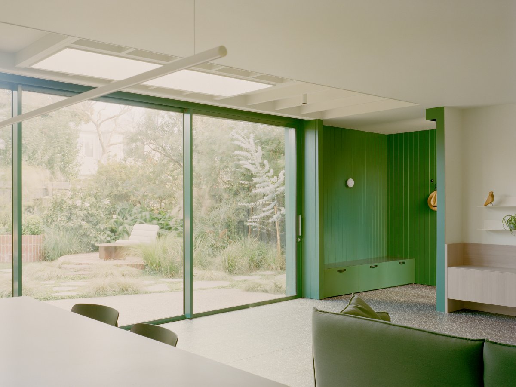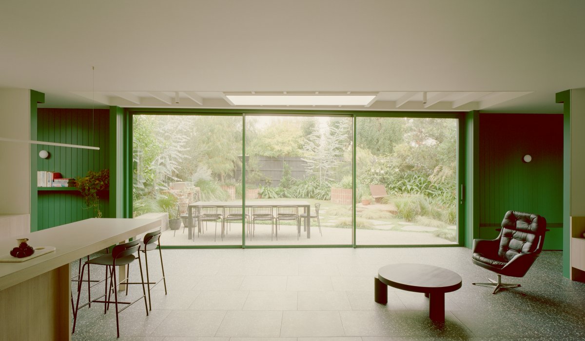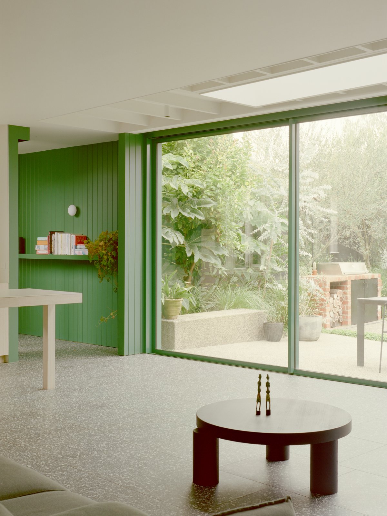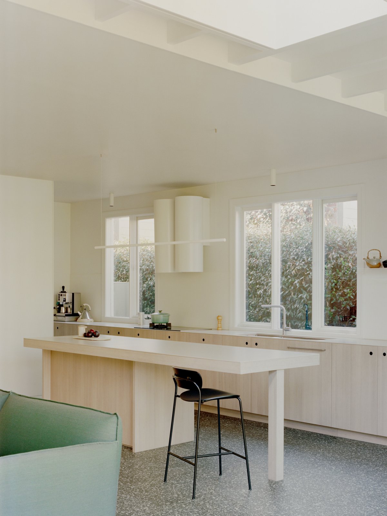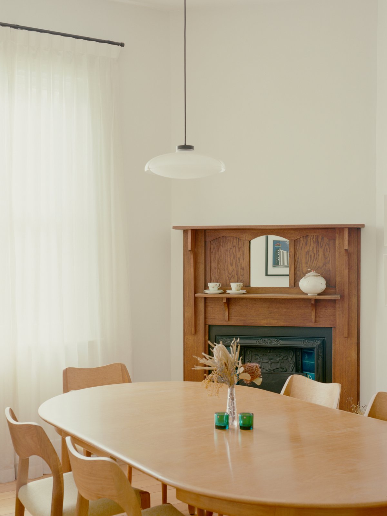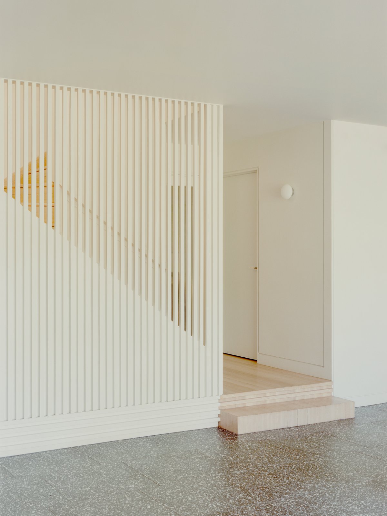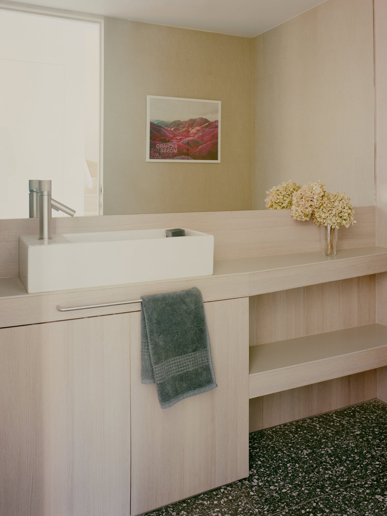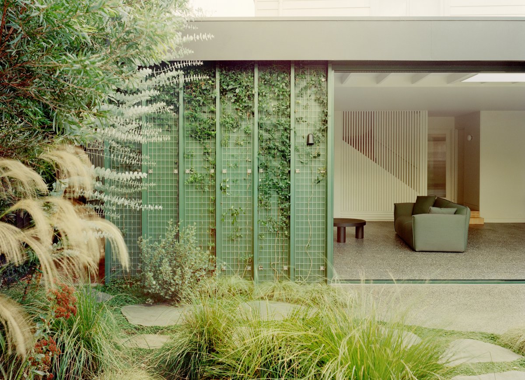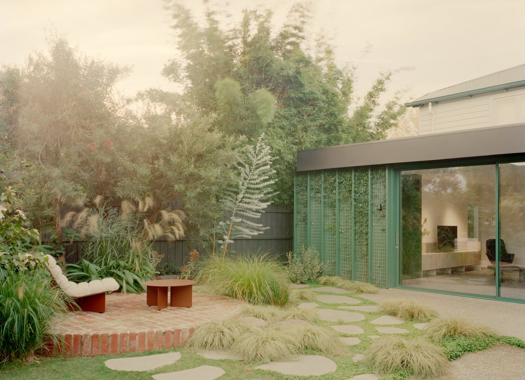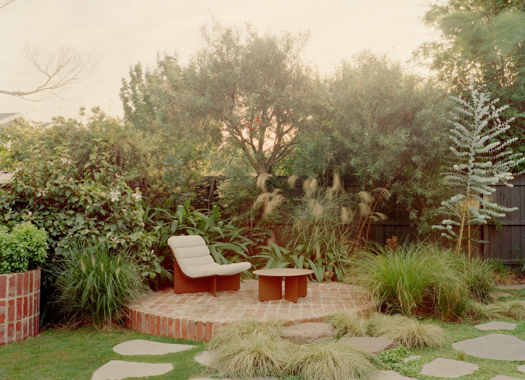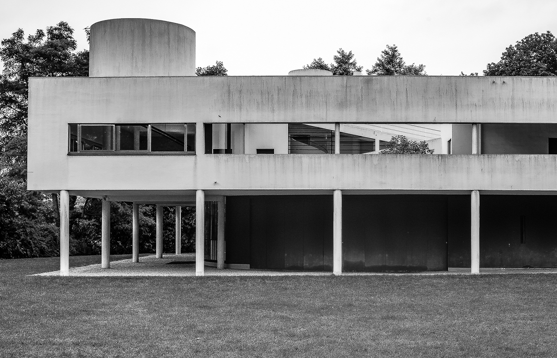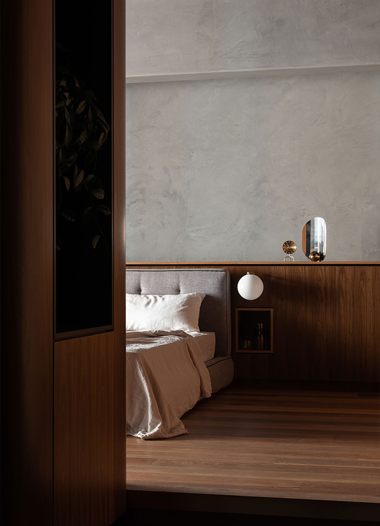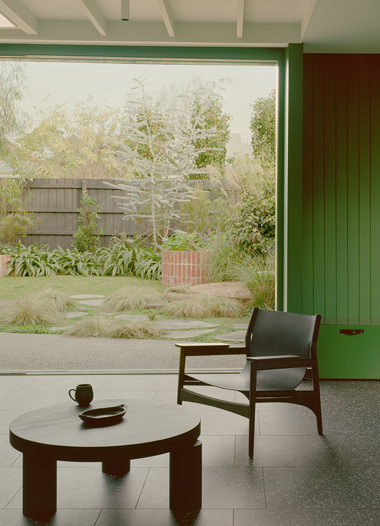
Turnkey to this alteration addition lies in our response to connect the home to nature, both physically and visually, and invite desirable daylight into the living area. I also felt the alteration addition needed to be low-key and harmonious with the garden. This project took inspiration from the topiaries gateway at The Levens Hall in Northern England, geometric yet soft. The idea of building a NGV arch with topiaries.
I presented the design concept to client which pivoted around the idea of adding an‘inhabitable wall’, a portal between the home and the garden. The wall extends beyond the house to the east and west to facilitate entry vestibules and simultaneously catch the much needed northerly aspect. The addition is also capped atop with a skylight and punctured with a generous sliding door opening to frame the garden view. The wings together with the skylight give a soft wash of daylight to the living area throughout the day.
There was an existing shed to keep and screen, existing plants to be integrated into the new garden design, and the clients wanted to have herbs veggie so incorporating brick planters to be part of the overall composition. The new kitchen and living remodeling places emphasizes on openness and warmth. Low clean line timber veneer cabinetries paired with muted stone top aim to not detract from the vantages of the garden surrounding greens.
The addition of the powder room and pantry rationalize the landing and dictates the transitional experience into the space. This is the threshold when the entire space is visually revealed. The pantry is discreetly concealed behind the powder room that we could eliminate the need of a door, allowing the kitchen to flow freely into the pantry and vice versa minus the visual clutter.
Old toilet had no window and the bathroom was poky. We consolidated them into a good size shared bathroom. Consistently we want to maintain the openness in this room. Cleverly working the layout, we eliminated visual clutters of shower rail and screen from the entry experience. The vanity unit becomes the central vessel one pivots around to use the basin, shower or bath. All whilst, the vantages of the windows are maintained.
The large windows/sliding doors frame a wide view of the garden. Opening up from the new extension/main living area, a paved outdoor dining terrace creates indoor outdoor connection and flow, with a raised brick pod as a secondary seating spot to capture the sun. Integrated veggie beds and BBQ add to the backyard living.
- Interiors: Sonelo Architects
- Photos: Pier Carthew
