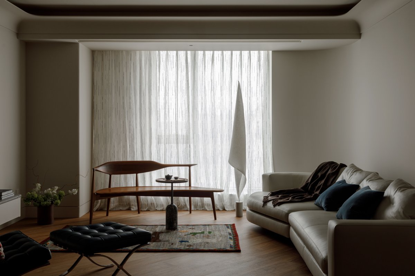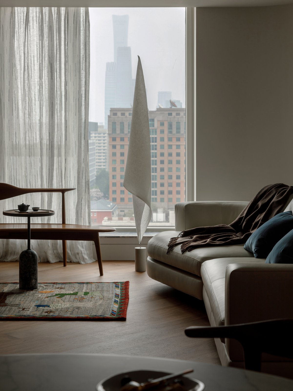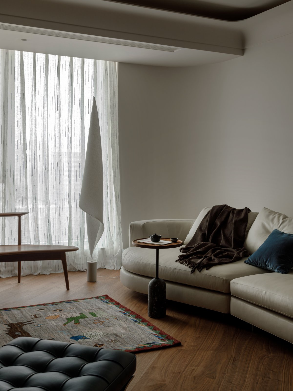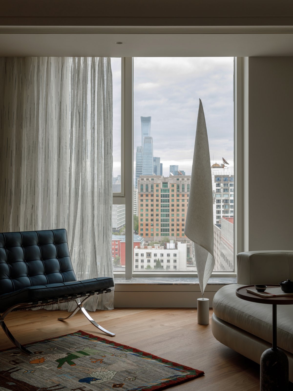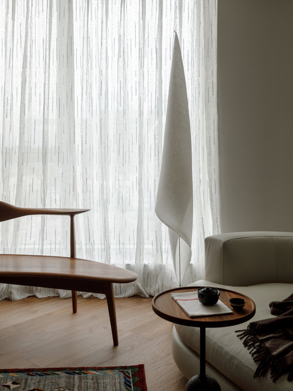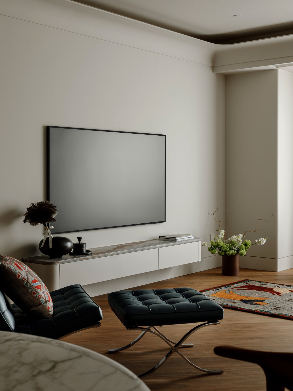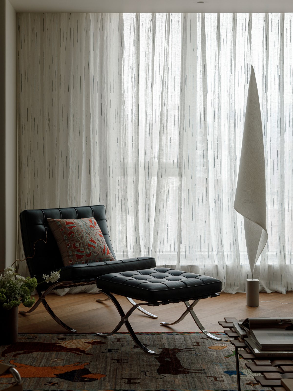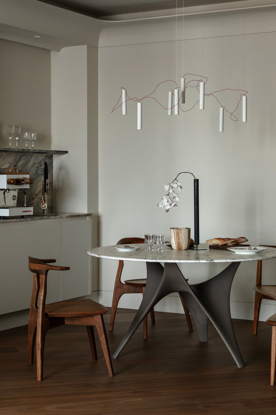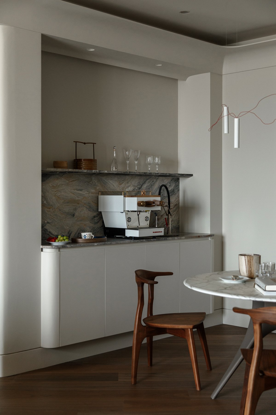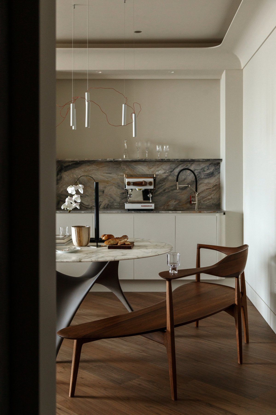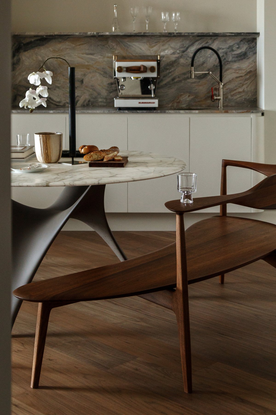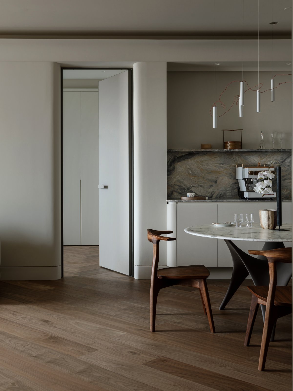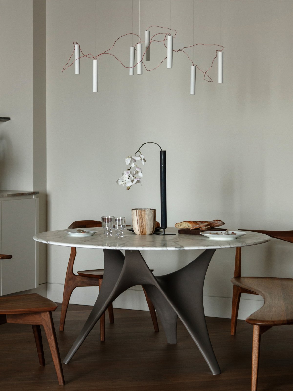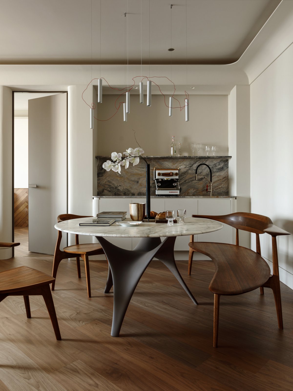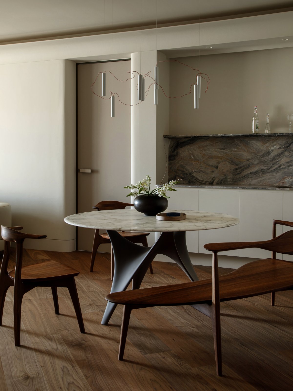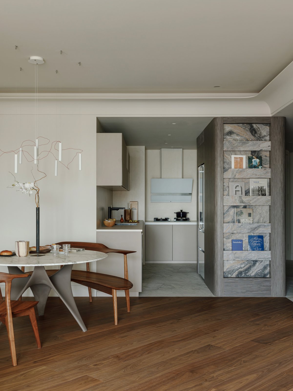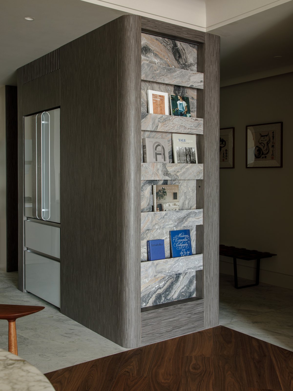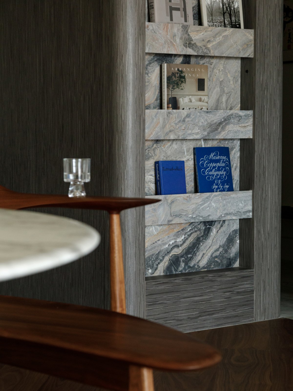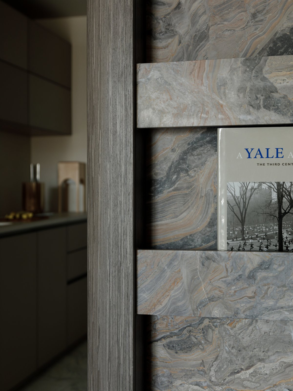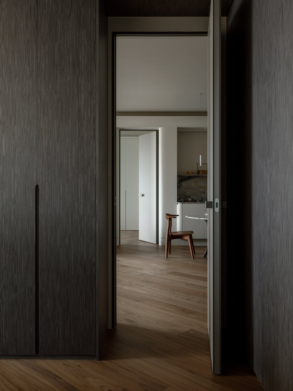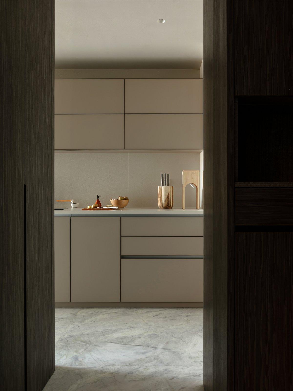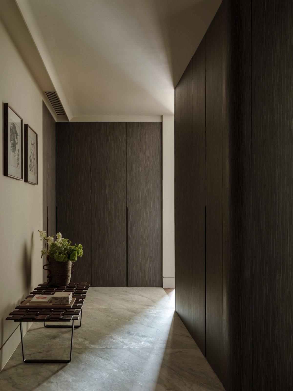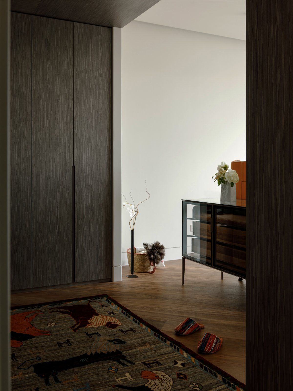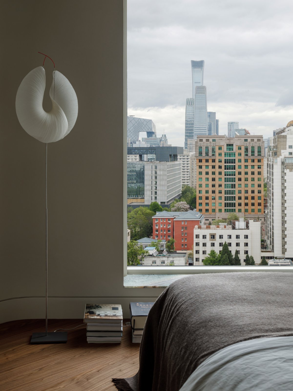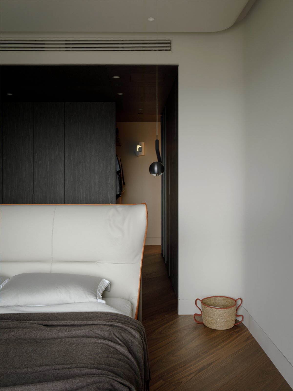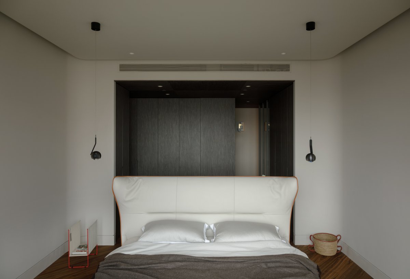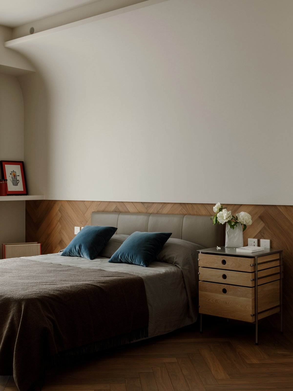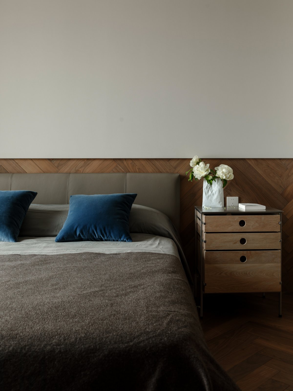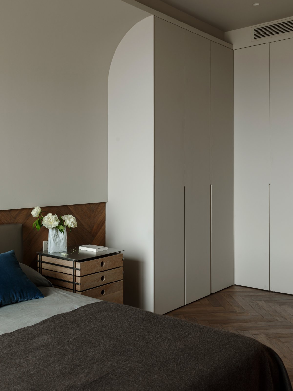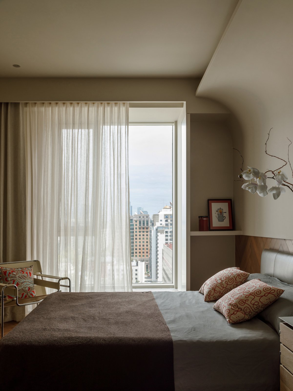
In interior design, hard renovations typically come first, followed by soft furnishings that complement the space.
However, the home of dance choreographers Yangbing Lei and his wife defies this convention—their renovation process was the opposite. They already owned numerous pieces of valuable furniture and art, including a handcrafted bench by Shigeki Matsuoka, a limited-edition lamp by Ingo Maurer, and paintings by Han Meilin. By the time the design phase began, their collection included dozens of treasured items.
Their aspiration was clear: "We want our new home to reflect the sum of our aesthetic sensibilities and inner order accumulated over the years. It should also serve as a container for extending our lifestyle and a haven for nurturing emotional connections."
The designer attempts to create a shell that can shield against wind and rain within the concrete jungle of the city. This shell features simple lines and elegant functionality, perfectly expressing the unique context and the owner’s personality.
The handcrafted bench and chairs by Shigeki Matsuoka were the first set of furniture picked for this space. The curved, sculptural wooden bench and chairs referencing mid-century modern style, set the tone for the entire design followed by, with clean lines and functional elegance.
Space usage and layout changes
This 120㎡ single-level apartment is located in the heart of Wangfujing, Beijing, enjoying a prime geographical advantage.
When the designer first measured the space, he was attracted by the landmark high-rise building in the CBD on the east side. The large windows in the distance framed the beautiful city scenery like a painting. Being in it, every moment you look up will be healed.
Living in pursuit of light and bringing the scenery into the room, the designer focused on adjusting the layout of the house, changing the isolated spatial relationship, combining the real and the virtual, and opening up in moderation. Light can naturally penetrate the space to create a more open and transparent living scale.
The way to break the deadlock is to be flexible. If you stick to the form, you will lose momentum. Tear down the partition wall and replace it with a four-sided cabinet to divide the space, thereby maximizing the functionality and serving the three areas of the entrance, kitchen and living room respectively.
The design of multiple moving lines in the entrance hall also adds fun to life. By using the technique of walking on the wall and opening holes, people can walk through the holes and around the corridors, just like the Peach Blossom Spring, where there is a small opening in the mountain, as if there is light coming in from the opening. It is very narrow at first, but it can pass through. After walking a few dozen steps, it suddenly becomes open.
The four-sided cabinet partition wall at the entrance conveys a warm and cozy feeling of space through the material itself. The carefully selected marble is matte treated, and the texture is perfectly integrated with the tone of the Italian imported ALPI veneer. The gray-green natural grain adds agility to the steady wood color.
The entire living and dining room floor is also paved facing the sun. In the morning, the east sunlight shines in from an oblique direction, which is exactly the same as the inclination of the floor. It is ingenious and natural, satisfying the residents' desire to be close to nature.
Geometric shapes and elegant curves in space
The house was renovated ten years ago, which is very different from the current aesthetics. The hostess is interested in Japanese handmade furniture, Bauhaus style, and Italian modern design. Although her aesthetics are diverse, her collections have one thing in common - rounded curved lines.
During this process, designers cannot look at the space with the cold eyes of a third party, but must integrate themselves into it, feel the texture between curves and utensils, carefully examine the geometric shapes cast by light and shadow at different times, and find the most appropriate way for home and people to get along.
In the dining room, you can see this in the KOMO Tie bench and Sui armchairs designed by Shigeki Matsuoka, as well as the Arc dining table from the Italian brand MOLTENI&C, all of which feature soft curves that add a flowing, gentle beauty to the space.
Spanish architect Gaudi said that straight lines belong to humans, while curves belong to God. Home space should not be flat, so the designer uses large curves in large areas and small arcs in small areas to achieve a balance of lines in the space. Curves are integrated into the inner corners of the house, the outer corners of the cabinets, the ceiling and the hidden frame door frame.
The structural curve of the space is specifically reflected in the extremely thin arc edge on the corner of the thin roof, which is made of customized lightweight profiles. It not only adds a sense of layering and visual highlights, but also avoids sharp corners, creating a sense of intimacy and security.
These flowing curves meander on the roof, like a constantly played piece of music, forming a rhythmic beauty.
The intimate relationship between space and people
As art practitioners, Lei Yangbing and his wife's living space reflects their ideological tone. They regard home as a tool for self-cultivation and an emotional base.
One of the first pieces they selected was the KOMO Tie bench by Shigeki Matsuoka, designed with the idea of "enhancing a couple’s relationship." When two people sit side by side, the curvature of the backrest naturally brings them closer together. This chair, together with the Minotti-Alexander curved sofa, creates an intimate tone for this home.
During the day, sunlight shines through the clear gauze curtains, leaving flocculent light and shadows in the room. At night, the poetic continuation is released from the Wo-Tum-Bu lamp by INGO MAURER. This paper floor lamp looks like soft cotton and linen fabrics. The harmonious expression of the model and the extremely pleasant light illuminate the beauty of life.
The hostess is also a fan of Mies van der Rohe. The black Barcelona chair she collected is placed on one side of the living room background wall to form an enclosed space. The dark elements strengthen the sense of spatial hierarchy and avoid impetuous tones.
The living room is subtracted in the hard decoration part, leaving a lot of white space on the wall, and using warm beige latex paint, which is intended to focus the sight on the furniture and make the transition between different furniture more natural and smooth.
Quiet and soothing spatial language
Whether it is a bold curve or a minimalist and exquisite space with a lot of white space, the impression of home always has a quiet and gentle corner.
We left an absolute quiet place for the owner in the master bedroom, which is the owner's spiritual reserve. The overall space is like a stage, echoing the identity of the male owner as a dance choreographer.
The backdrop of this stage is the small hall in the master bedroom enclosed by three sets of wardrobes. The ceiling is also made of dark wood veneer. In addition to serving the function of a dressing room, this space also serves as an emotional transition. Every time before going to bed, there is a full sense of ritual.
Walking into the bedroom is like stepping into the transition of a stage play. The residents can no longer play social roles, but enjoy themselves. The io sospeso musical note lamps on both sides of the bed are also designed to create a dramatic atmosphere, with a full sense of symmetry. The plaster lamps on the inner wall are from DCW éditions. When the lights are turned on, the stage atmosphere is even stronger. The bed is Poltrona Frau's Mamy blue, with a built-in backrest. When you lean on it to look at the beautiful scenery of CBD, you will feel a sense of security.
In addition to the perfect integration of space and furniture, the window view is also a focus of the design. The master bedroom can see the entire CBD, and the marble on the windowsill uses a diagonal texture that is consistent with the floor paving direction, following the direction of light, making the overall look more outstanding.
The wardrobe in the second bedroom continues the design language of the entire space, with a curved corner cabinet and herringbone wood flooring that extends up the wall to form a wall skirt. Seeking the relevant golden balance point has become a tacit understanding of the unity of the space.
The renovation reflects a shift toward a more modern, open lifestyle. This type of redesign is popular in urban life, where maximizing space and creating a visually connected environment are priorities.
The typical process of completing hard renovations before incorporating soft furnishings is not set in stone. In the case of Yangbing Lei and his wife’s home, they provided us with their collection of cherished furniture, and we carefully adjusted the layout to ensure each piece could fit perfectly in the space. This prevented issues like furniture not fitting or clashing with the overall design.
In the end, these different materials and styles of furniture blended harmoniously in their new home, creating a unique utopia that truly belongs to them.
- Interiors: Homework Interiors

