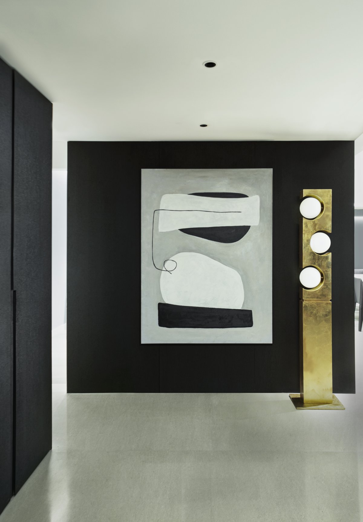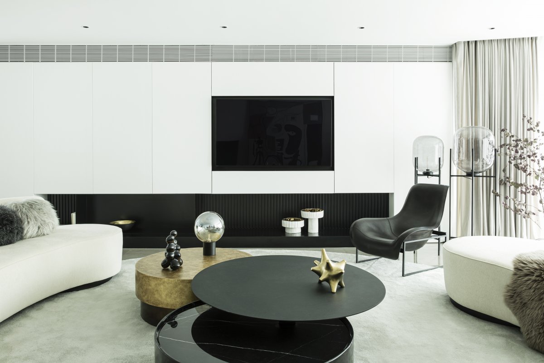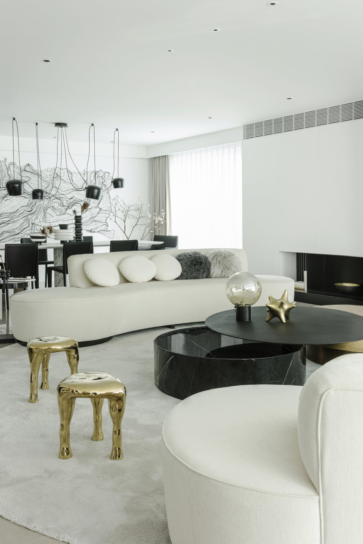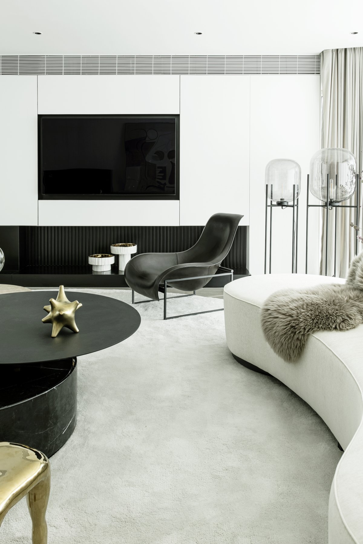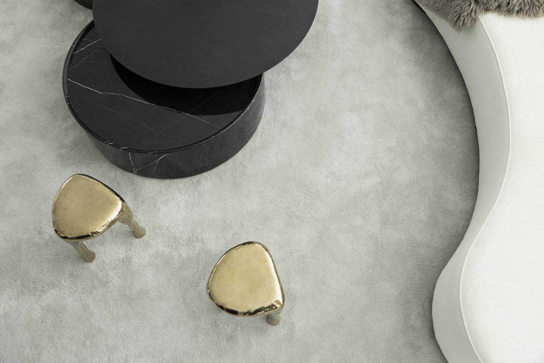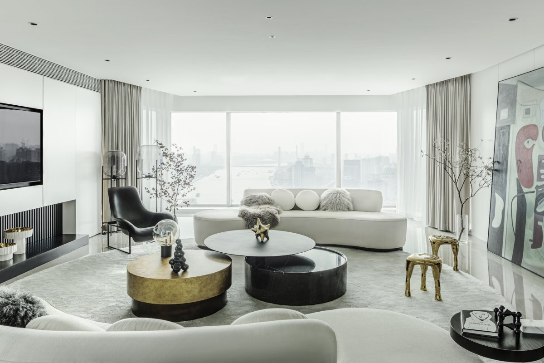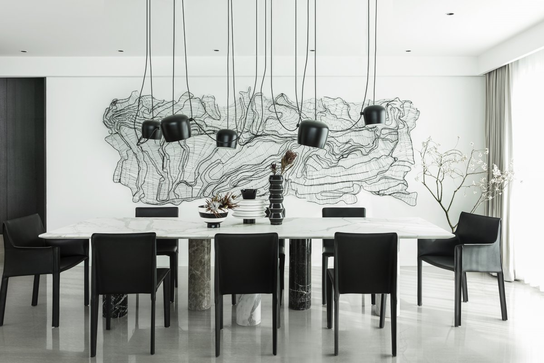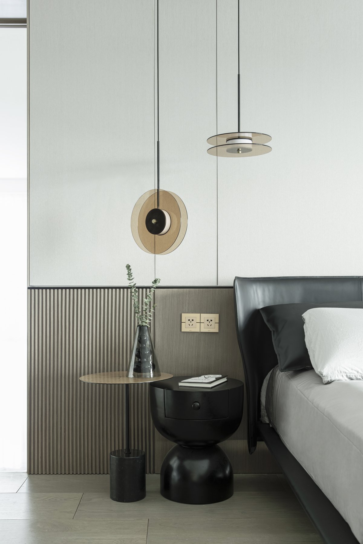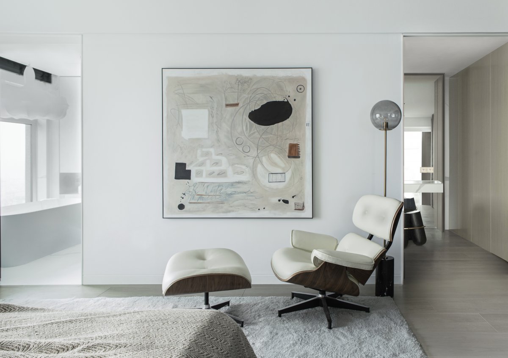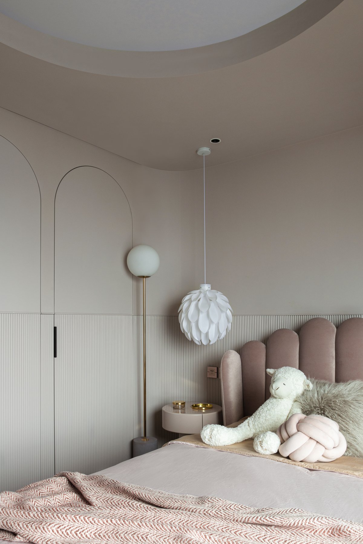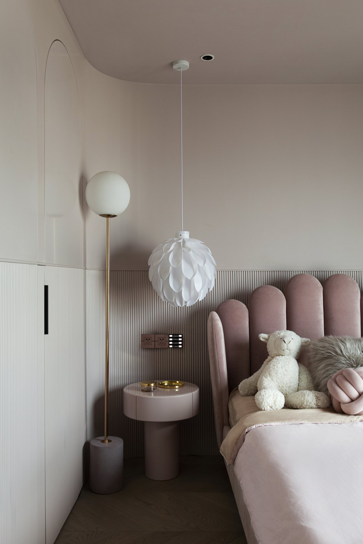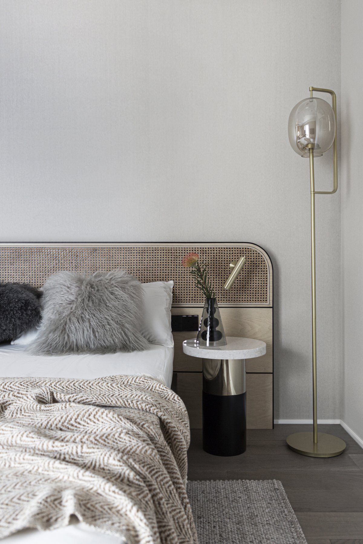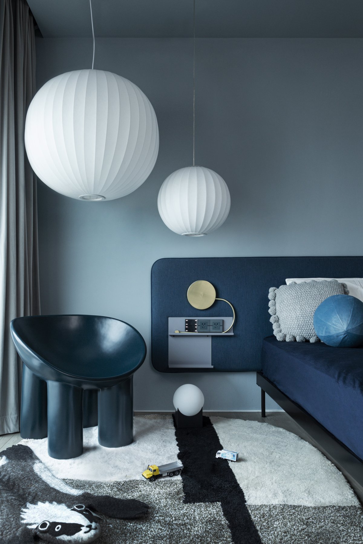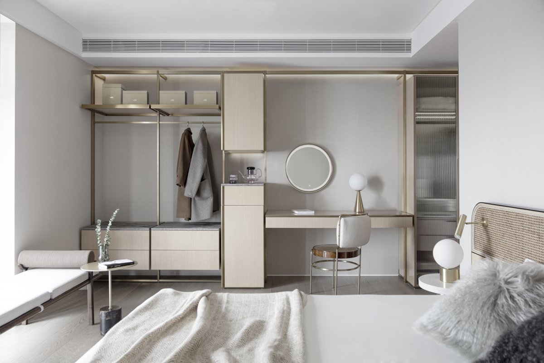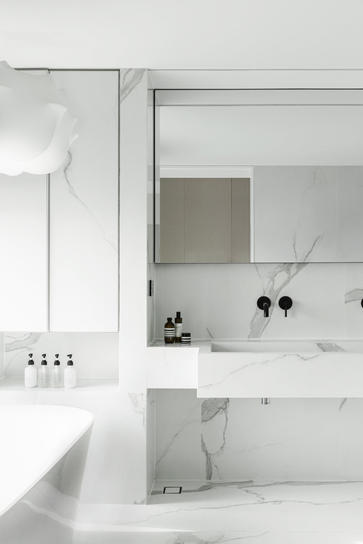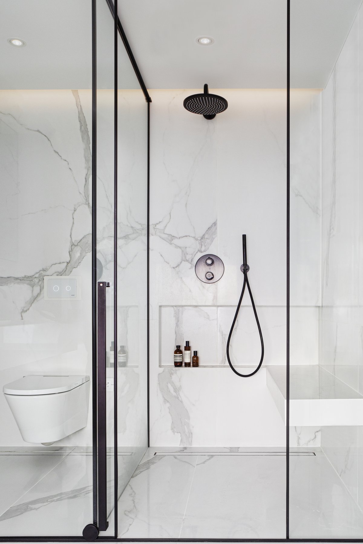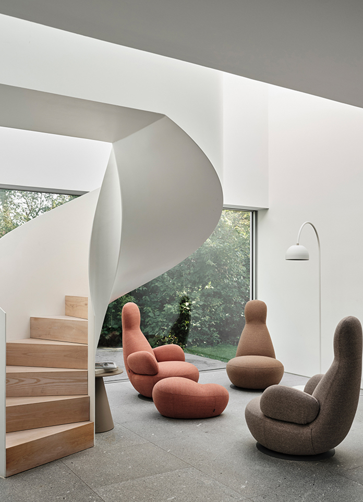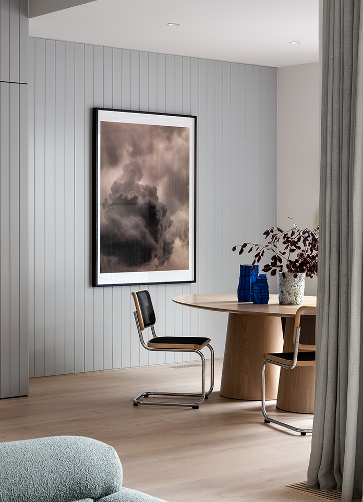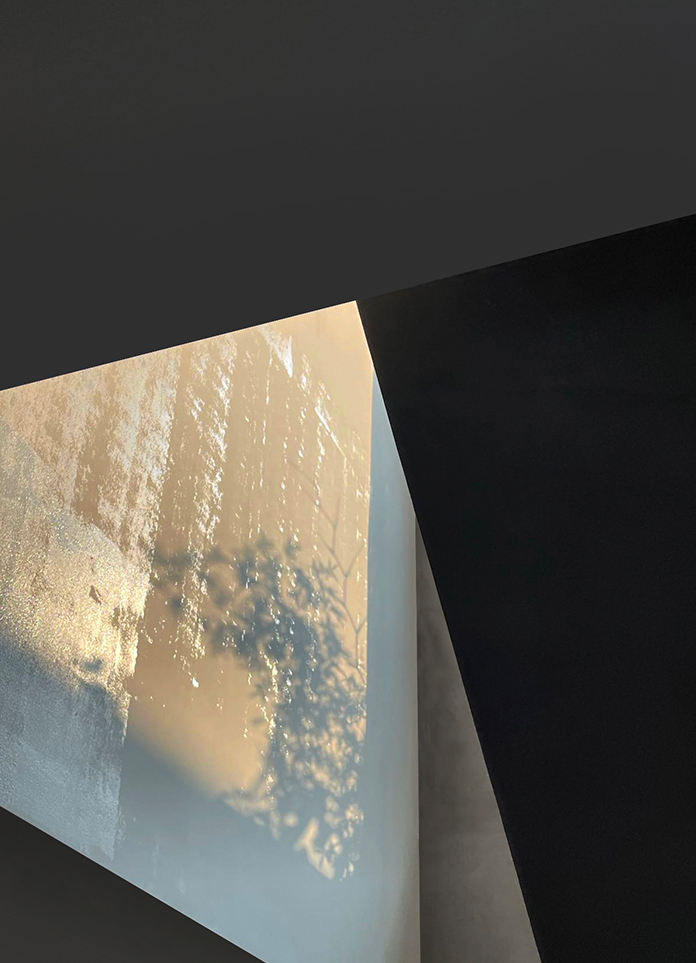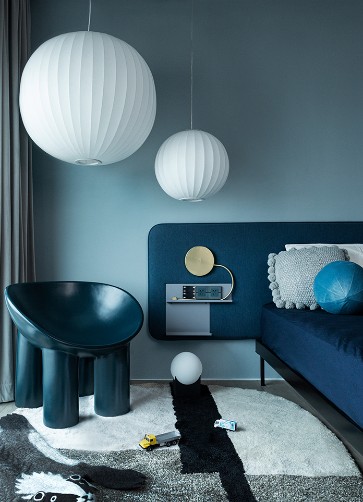
"The city is an open book, read differently by different people." The scholar Yi Zhongtian wrote this at the beginning of Reading a City. Similarly, each residence has its own unique charm. And each charm also falls in each space, the eye heart has been picking up these scattered spatial memory, wrapping it and sending it into the design. Put it into the owner's family, into the life of art.
Large painted walls hang in the entrance hallway of the house. The large abstract image is the focal point of the whole space and will catch your attention the first time you enter the house. Organize streamline through vestibular space, make it at the same time have extremely strong flexibility, can serve as the entrance corridor of the residence not only, still can serve as receive a space, collect the outspread space and guest dining-room.
In design of open mode space, sitting room, dining-room keeps interlinked already, reflect the independence of each space again, make a space scene more possibility. Let the family have more dialogue and sharing space. The marble dining table, located in the middle of the house, was specially designed for this family after months of repeated consideration and selection of materials by the designer. It is the highlight of the transition space and also meets the different needs of each family member.
The huge French window lets the visual dimension of the person extend infinitely, the space of the sitting room is about 80㎡, in order not to destroy the overall sense of big space, the design team gets rid of the complicated and tedious decoration technique, adopts the concise, the whole design language makes the space more open and the function is compound and changeable, the form is full. Stylist thinks the home is the space that a person shares illicit close time with relatives and friends, in the ideal "home" appearance, also simple and pure, it is inside this corner square inch, sunshine is sufficient, green meaning is full, every wisp of time has oneself happy.
In response to the character of the house, which is more like a warm, healing ritual of life, the designers adopted a simple and restrained design strategy. It can bring a space pure broken, but do not need its mechanical feeling, go up in the choice of furniture soft outfit so, bias is soft, make every detail in the home can have time precipitation. In this project, the designer is like the canvas provider, and the resident of the house is the "soul painter" enriching this work. Finally, the owner and the designer decide on a unique art work together.
Advocate lie in the form of suites, connect the various functional areas (morpheus area, cloakroom, bathroom, etc.), the mass-tone attune of the pure white and plain wood brings a sense of pure and fresh and natural, details by the elevation to the top surface extension, collocation of custom soft outfit display, at the same time introduce the window scene, make living life and natural close contact, make net, Jane and basal more vigor and vitality.。
On the whole, warm colors and moist texture are relatively close to the ground and the surface that human body needs to relax contact, while cool colors and hard lines are close to the top and the place where the vision stays and looks. This not only achieves the physical relaxation and security, but also takes care of the sense of clarity and insight of the vision. Black metal straight line serves as the important element of this space collocation, its delegate "dot" "line" "face" contrast the wall body that the white marble of fish belly wraps, lavabo represents "body", form very good administrative levels and contrast. The two bathrooms are made of two different materials, the master bedroom is made of fish-belly white marble, and the old man's bathroom is made of terrazzo and small white bricks. The vertical components are wrapped in lacquered stainless steel, bringing more vertical separation to the interior with the help of mirror reflection. In addition, the curved ceiling and bathroom products add more softness and warmth to the space.
We matched two children with different color themes to build their fairy tale world. But with traditional children room is different, we abandoned those furniture that has specific age limitation to act the role of, and chose the same concise and generous space pattern, let a home, can accompany a child to grow together! Pink walls still play an indispensable role in girls' rooms. Instead of high-saturation powder, the designer USES low-saturation "dirty" powder, which gently speaks to the children about the soft atmosphere of the space. The design of the boy's room pays attention to the psychological characteristics on its gender, to meet the boy's strong hero complex such as animation, also reflects the lively, dynamic personality needs, in addition to the little boy's favorite toys as decoration, active space atmosphere. Extend the design to every detail that life can touch, it seems silent and silent, but if you live in it, you should know the true meaning of it.
- Interiors: Muxin Studio
- Photos: Wu Yue
