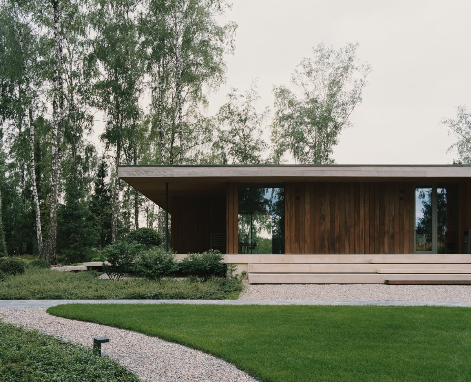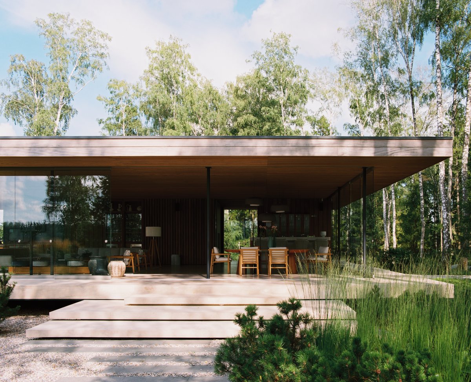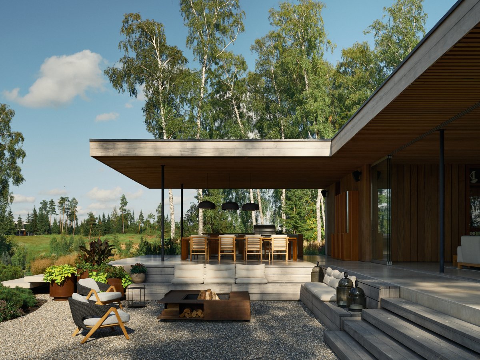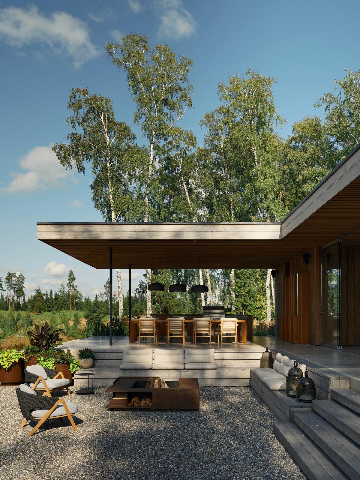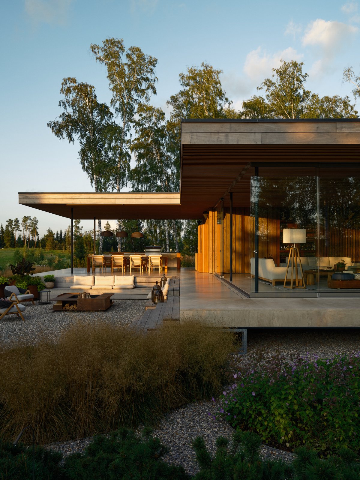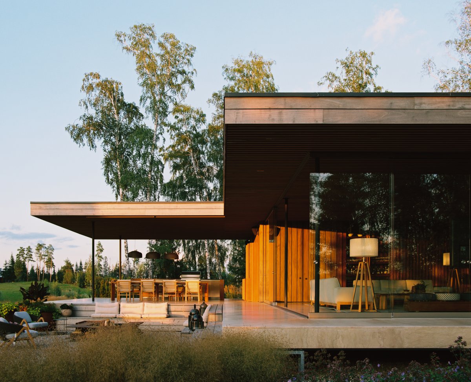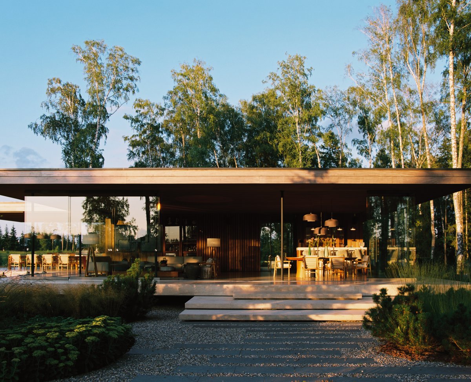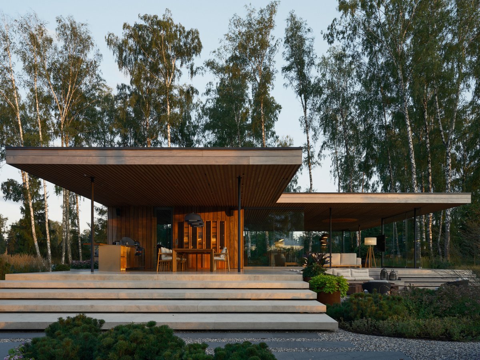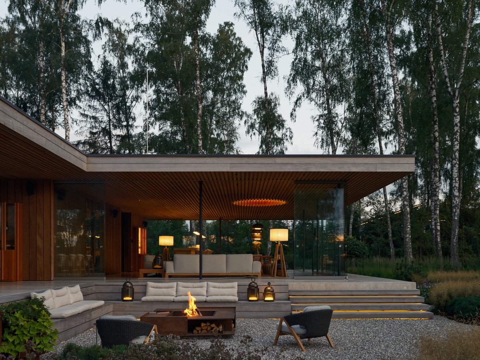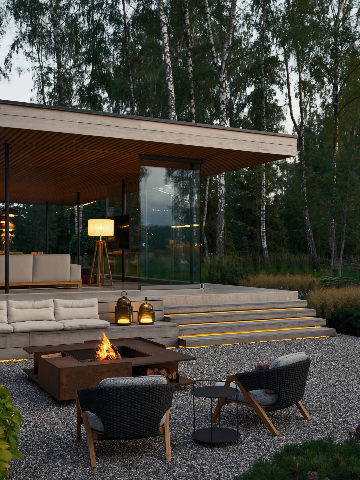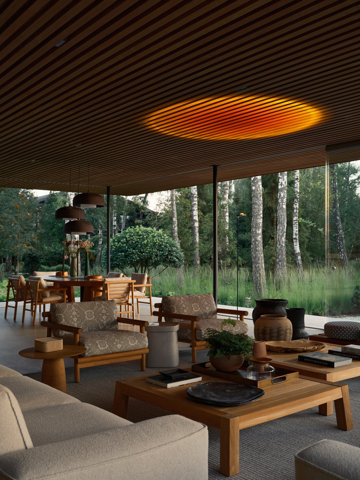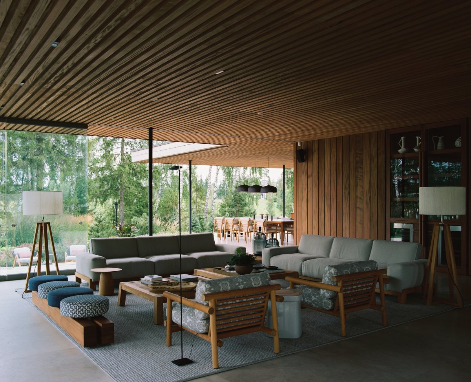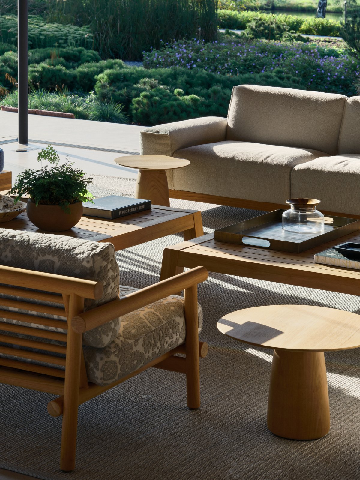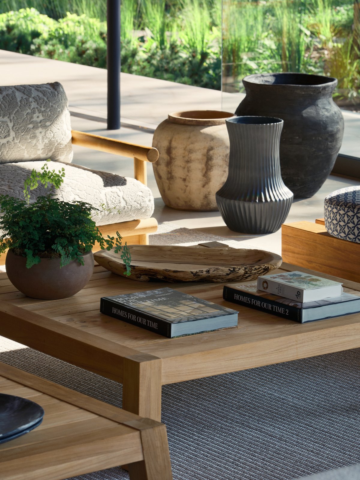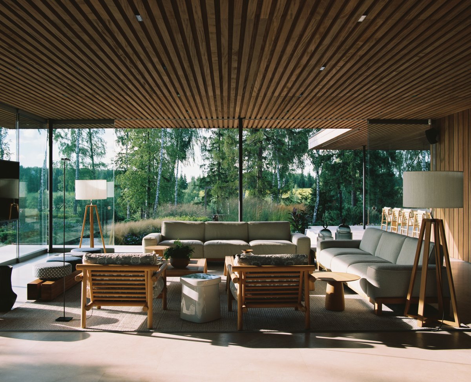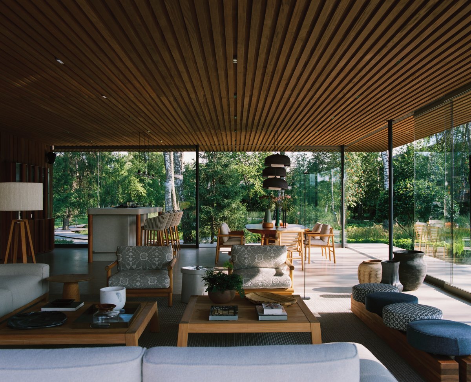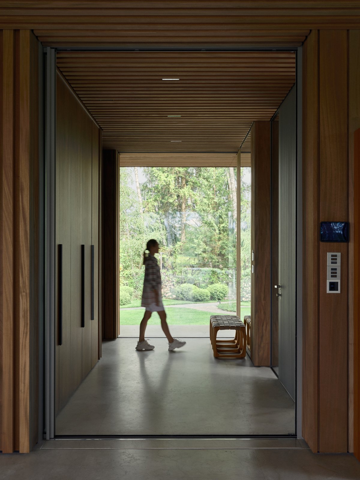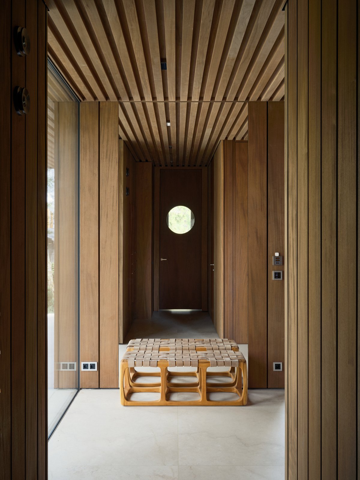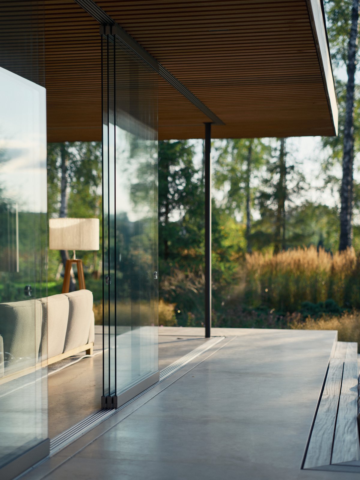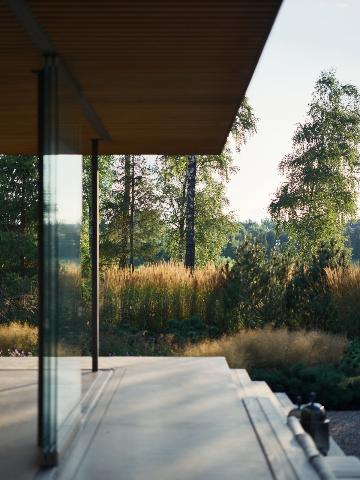
Exploring the picturesque forest of birches, larches, and various shrubs, very close to a small river, people can find a building that has become a kind of "observation platform" for getting closer to nature in any season.
A central feature of the project and the main key to its philosophy is a sliding glazing system: a transparent exterior wall made of movable, three-meter-tall glass panels and a ceiling held by slender, nearly invisible metal columns. Such a complex structure makes the building open and transparent. The patio is designed not to overshadow nature but to enhance it, fostering contemplation and integration with the natural environment.
In addition to the glass panoramic walls, a smooth fusion with nature is achieved through the use of natural materials: the floor, as if raised above ground, is made of marbled limestone. The walls and ceiling are finished with mahogany. The furniture is also made of natural wood.
Surrounded by a changing landscape, the building has no clear boundary. It flows smoothly into its environment, through wide stairs that transition into comfortable benches for enjoying a crackling bonfire, through panoramic glazing, and through the natural material of stone and wood.
All these design features, despite their complexity, serve just one purpose — for a person to choose the extent to which they want to interact with nature today. On a summer morning, when the air is filled with the smell of freshly cut grass and the singing of reed warblers, finch and thrushes please the ear, people will assuredly wish to fully embrace such an atmosphere. Then all the glass panels can be opened wide, allowing all that nature to envelop them.
In the warm rain of late spring or early autumn people can settle in with a coffee pot on the terrace as they watch the raindrops fall onto the birch branches. In winter, when the chill might deter cozy gatherings, the glazing provides protection from the elements, allowing for stunning views of winter landscapes — as enchanting as they are serene.
- Architect: Horomy Studio
- Interiors: Horomy Studio
- Styling: Natalia Onufreychuk
- Photos: Dmitry Tsyrenshchikov

