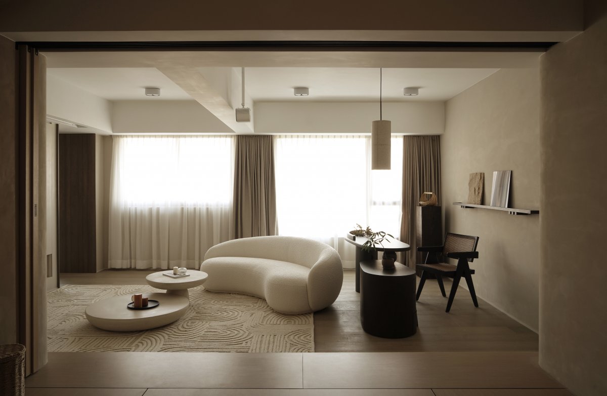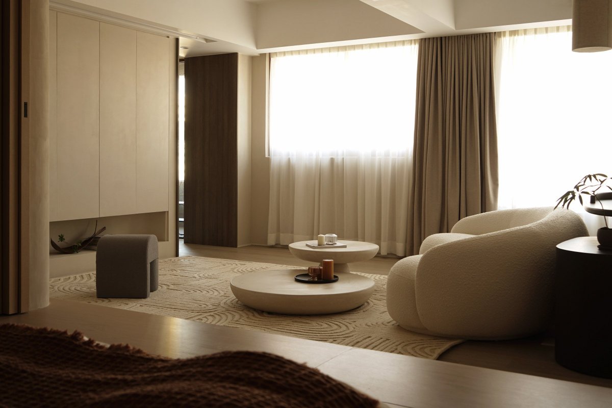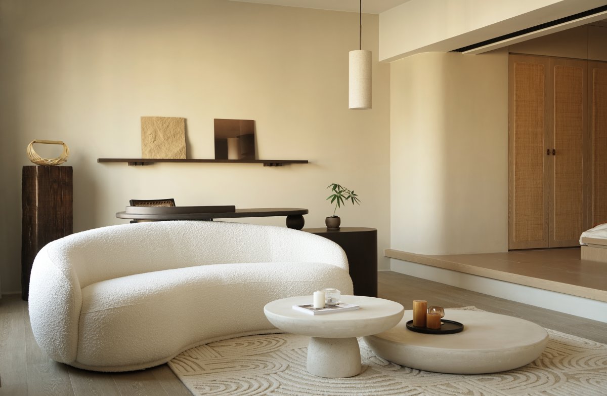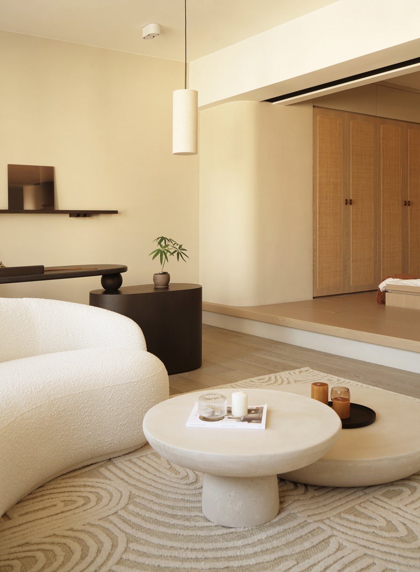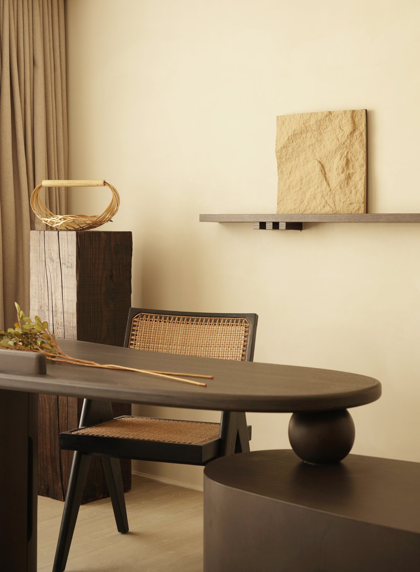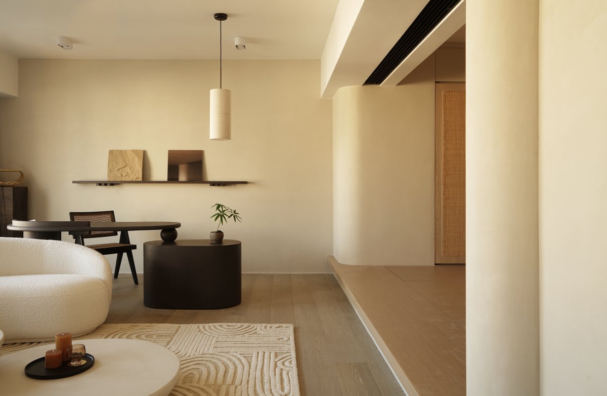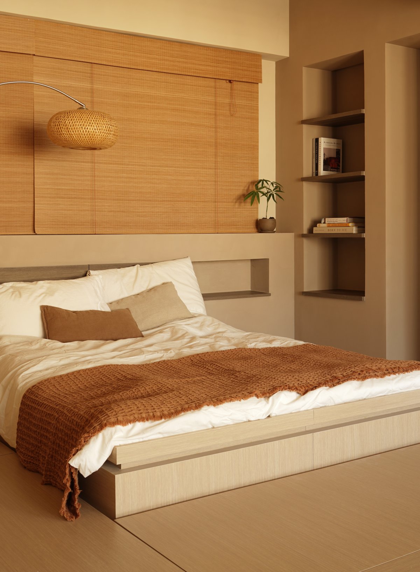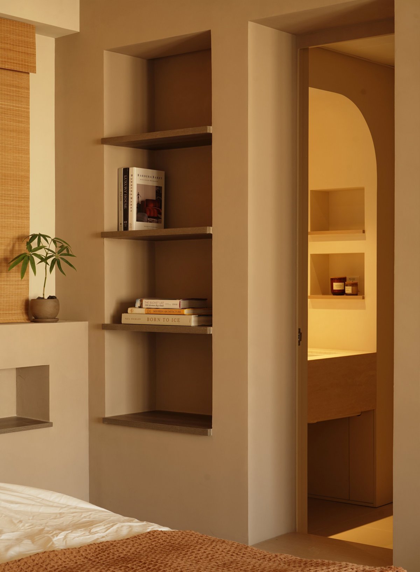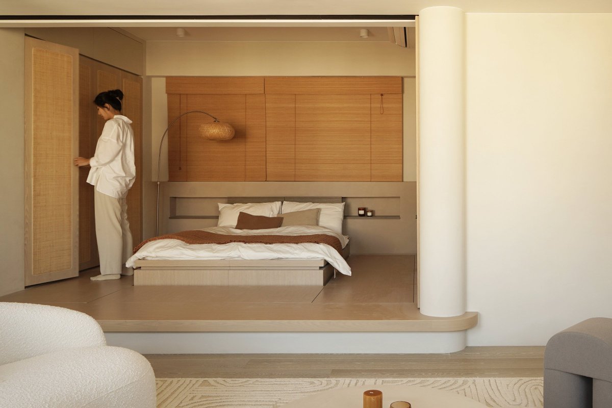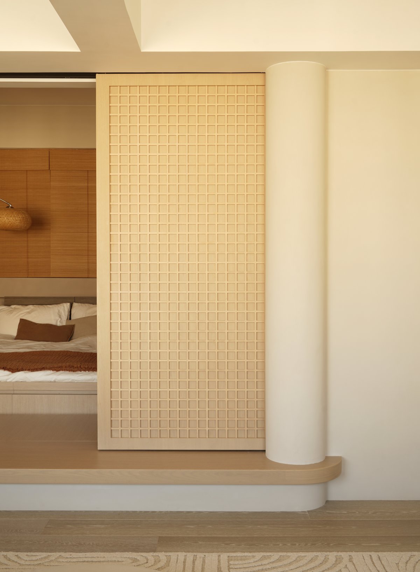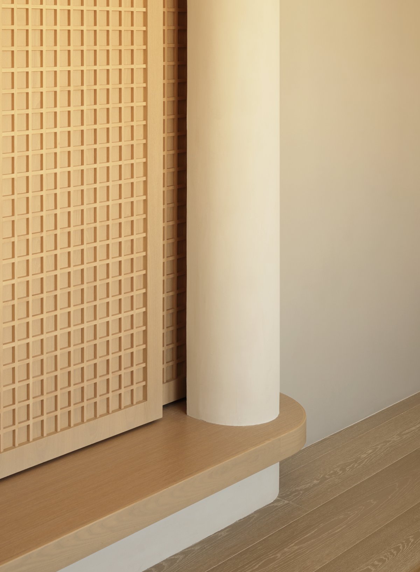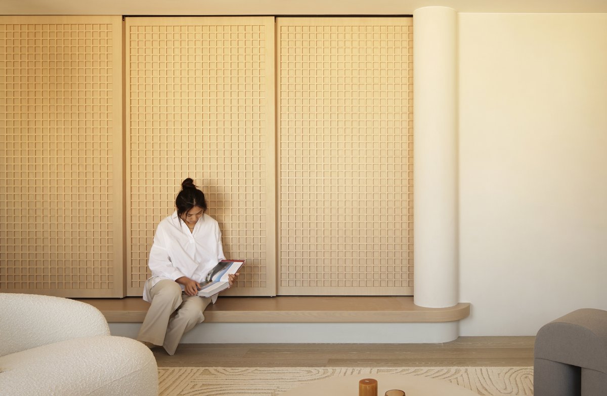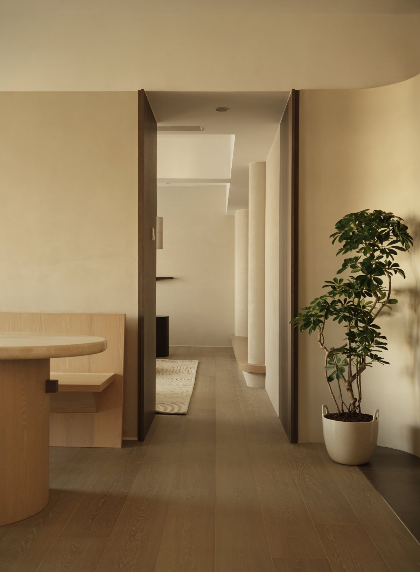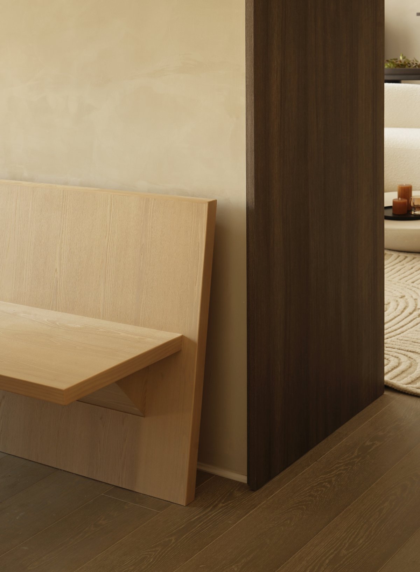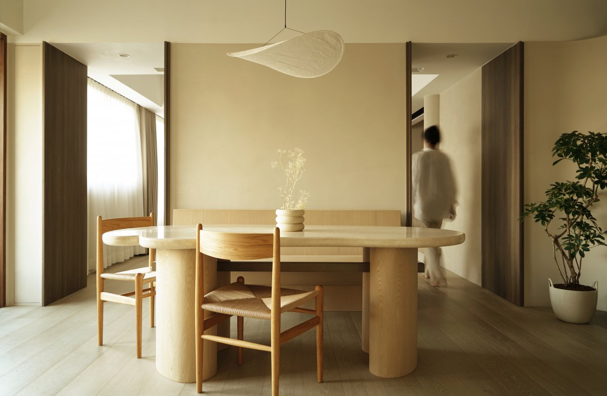
A peaceful interlude from the ever-bustling city of Hong Kong, DAYDREAM is where one can truly seek refuge and drift freely, to lose track of place and time and be absorbed by the endless possibilities that the home presents. Doused in a thread of rich caramel tones, the interiors are a fusion of Japanese minimalism with classical oriental aesthetics to bring a sense of preciousness relative to the owner’s heritage.
The existing foorplan was radically reconfgured to create more open and interconnected spaces, leveraging volume and height to conjure intimacy and engagement. Entering through a bright hallway, guests are immediately brought into the kitchen and dining room, featuring a formal dining area where the owner can entertain larger groups of guests. This arrangement can also be extended onto a narrow balcony, connected through folding patio doors which further expands one’s visual perception of the home. Apeak of the living room is also shared through the entryway, revealing a more simplistic and intimate setting for the focus to lie on rest and work through the minimal use of entertainment appliances.
To juxtapose the simplicity of the home, every piece of furniture was custom-designed to harbour a sculptural sensibility - including the walnut desks, side tables, marble dining table, and seating benches. The interlacing of circles with curves and straight lines brings a seamless transition between the spaces, softening their division. The home adopts a unifed palette of neutral tones, imbuing the space with a warm atmosphere under the illumination of a soft, chandelier glow.
To the left of the space, we devised a step system, that leads up to the master bedroom. Drawing inspiration from Japanese temples, these steps are constructed using wooden panels and decorative columns on either end. Sliding panels above these steps form one of the home’s most private spaces when closed, the master bedroom. When these panels open, the living room and master bedroom connect to form a larger entertainment area where guests are encouraged to sit around the steps and encourage conversation. This step-system also presents as a storage solution for the owner to maintain a clean and oragnised lifestyle.
- Interiors: JAAK Design
- Photos: JAAK Design

