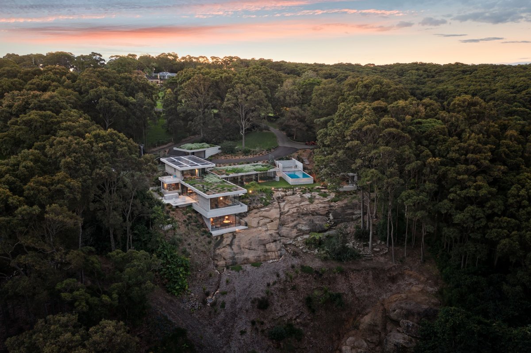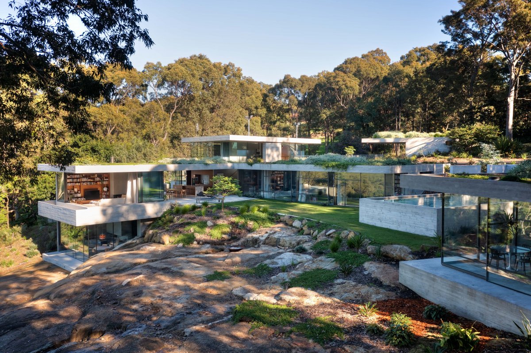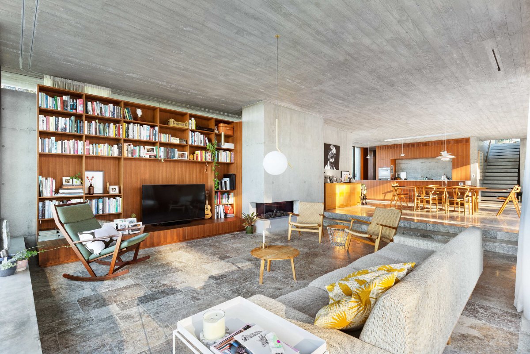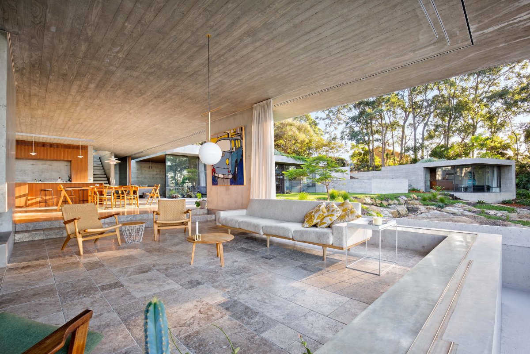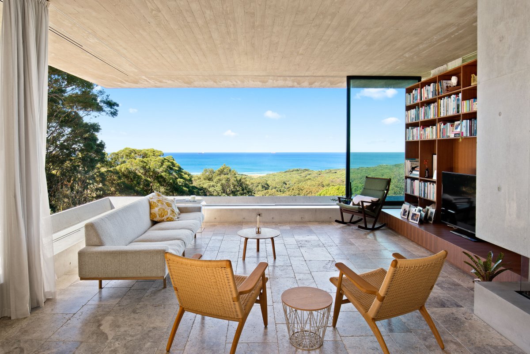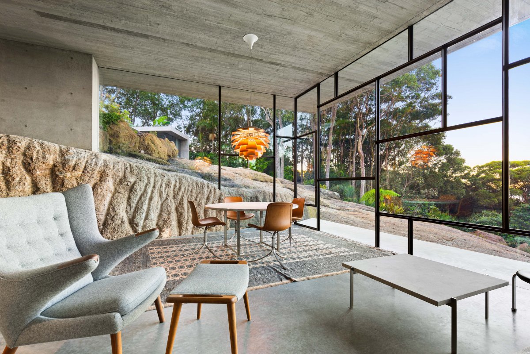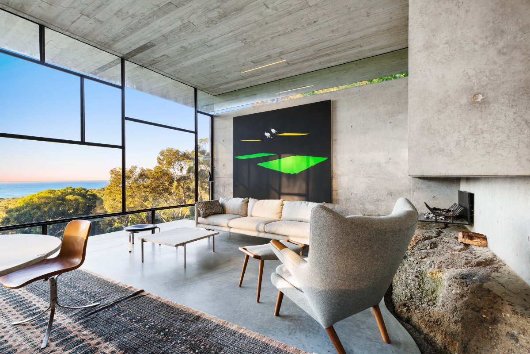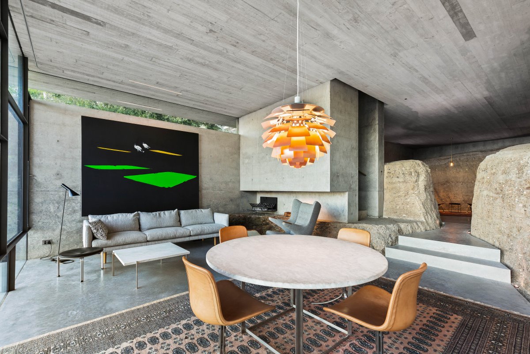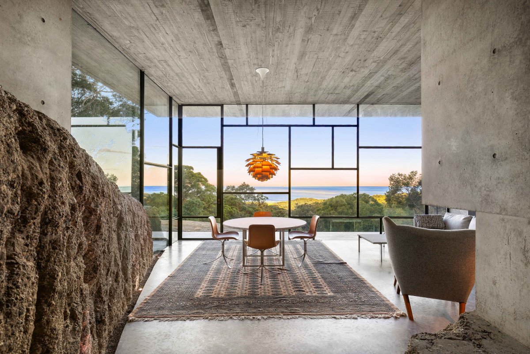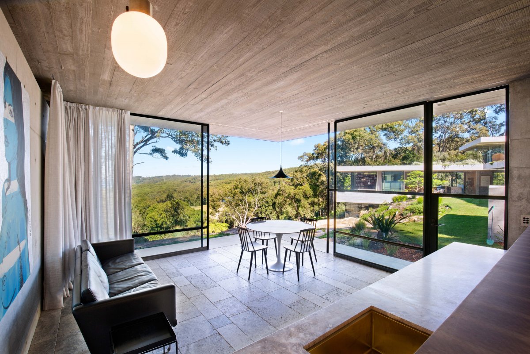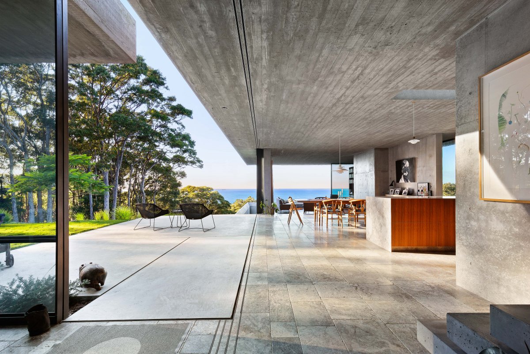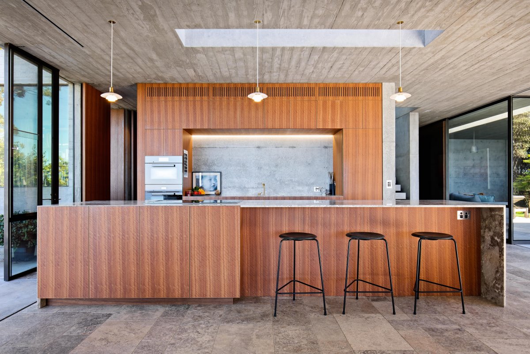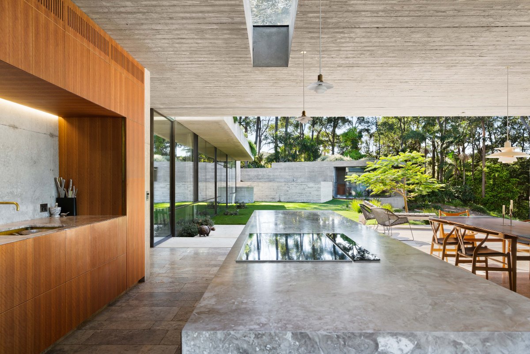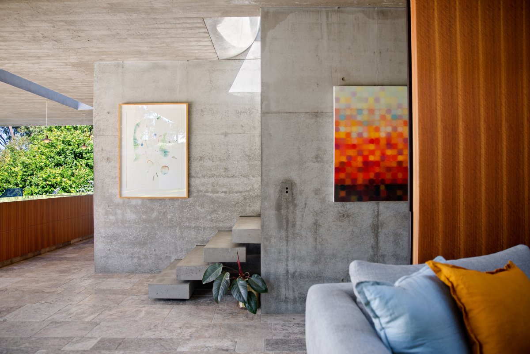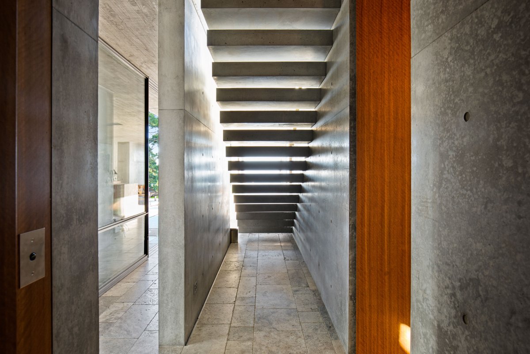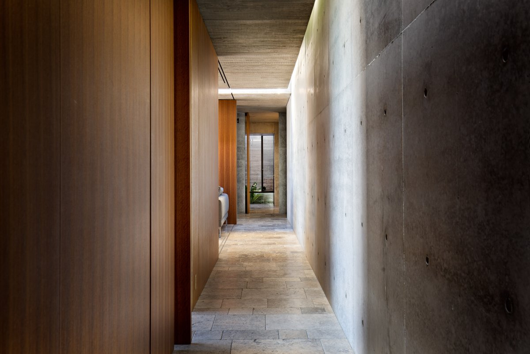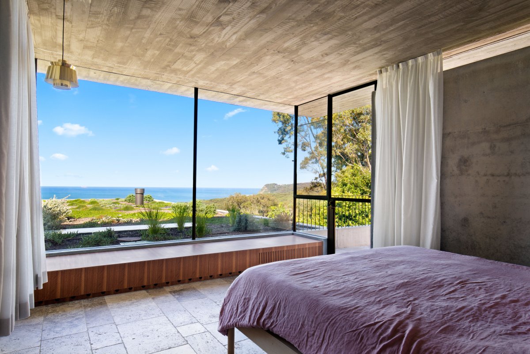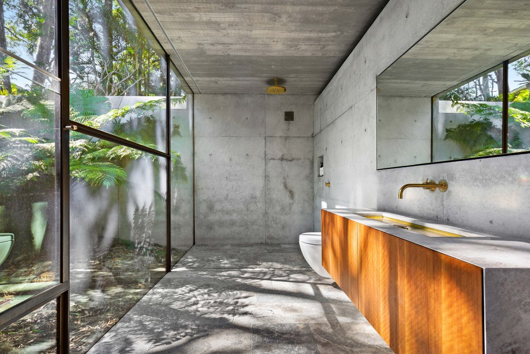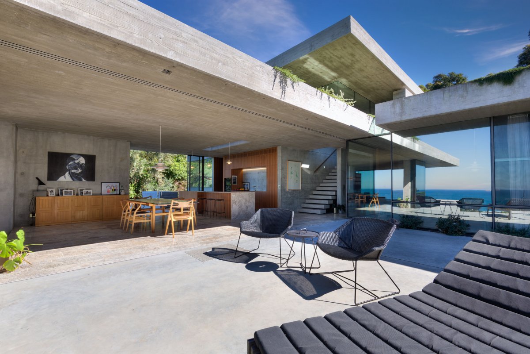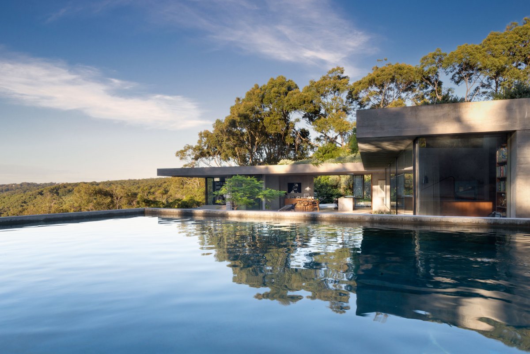
James Stockwell has created Bunkeren, a stylish and modern five-bedroom house, on an undeveloped site in the southern suburbs of Newcastle, Australia. Immersed in a dense forest with views of the South Pacific, the house is a study in the texture and form of concrete.
Inspired by a shared fascination with European and Australian military forts and hidden coastal bunkers, the architect designed the house as a private residence made up of concrete volumes and platforms that are half-buried in the hillside and spiral over its edge. Apart from the entrance to the house and the master bedroom, it is perfectly hidden in the jungle to ensure its seclusiveness..
It has an interesting L-shaped plan with ample public and private Spaces that unfold gradually over the slope. The Spaces include a kitchen, dining and living space that extends out to the ocean, as well as five bedrooms, bathrooms and a studio. Unique outdoor architectural elements include a concrete swimming pool and outdoor shower, wide balconies and roof gardens.
Throughout the house, floor-to-ceiling Windows allow natural light to flood into different Spaces, creating attractive shadows and shadows on the fine concrete walls. The interior is dominated by natural wood, earthy textures, simple retro and designed furniture, all of which inject warmth into an otherwise barbaric building.
- Architect: James Stockwell
- Interiors: James Stockwell
- Styling: Atelier Lab
- Photos: Tom Ross

