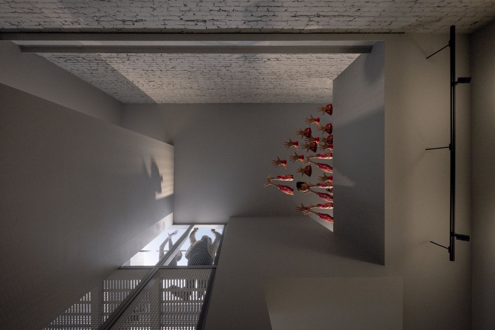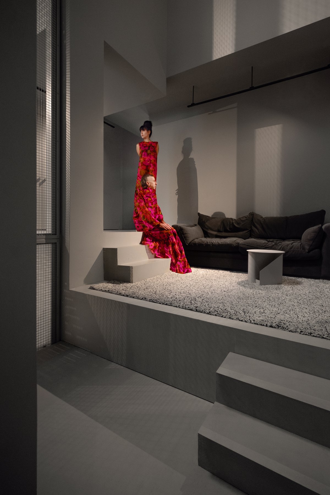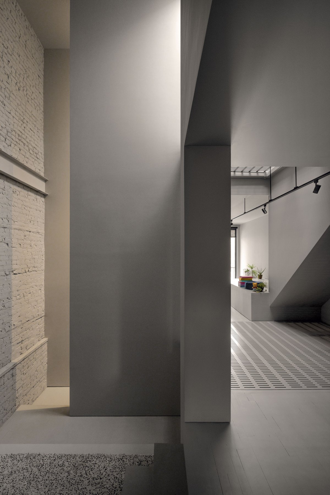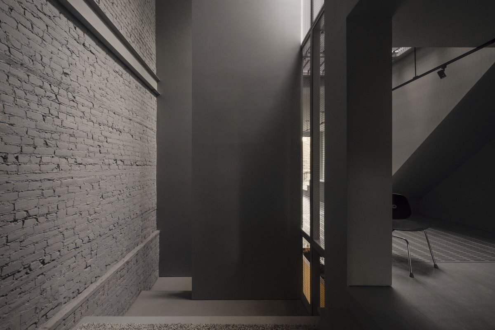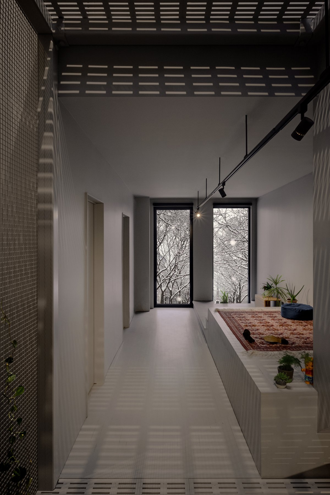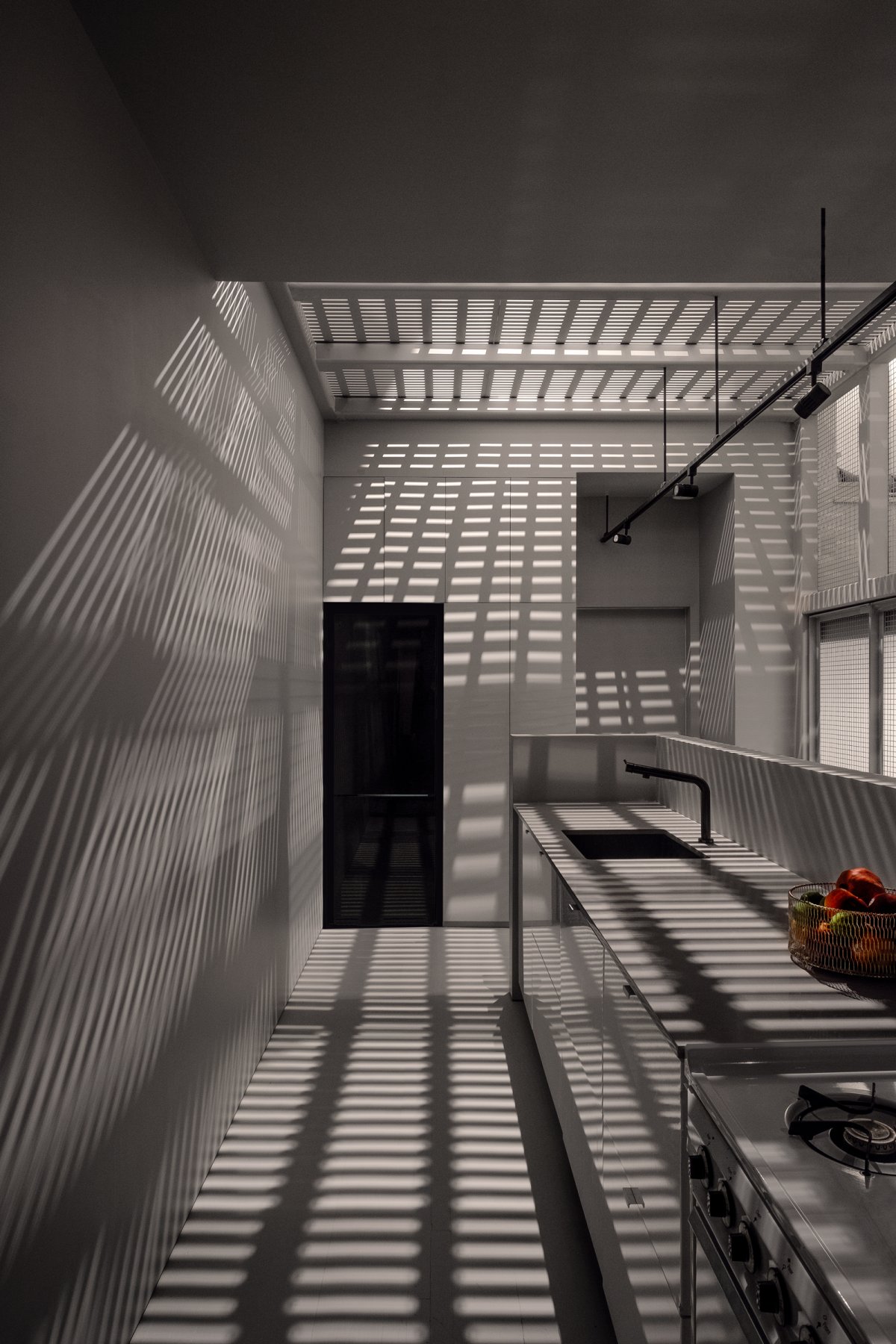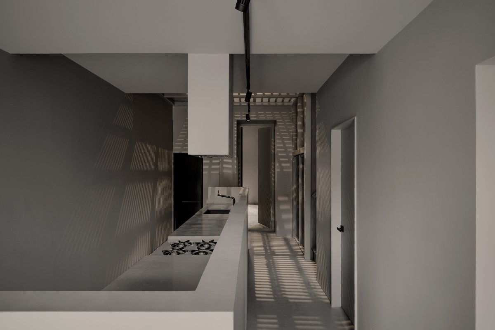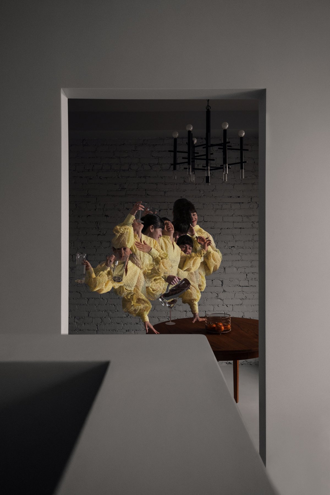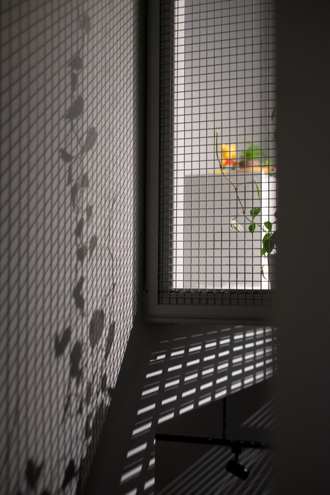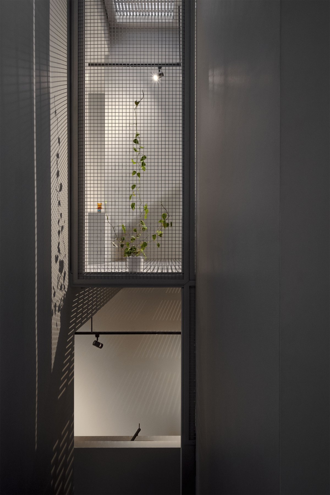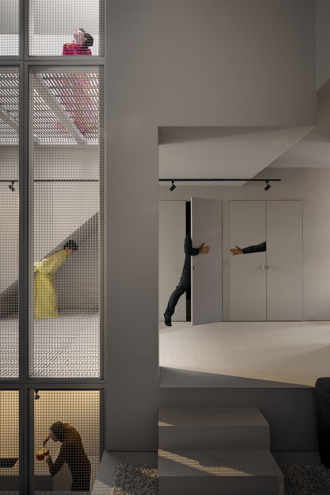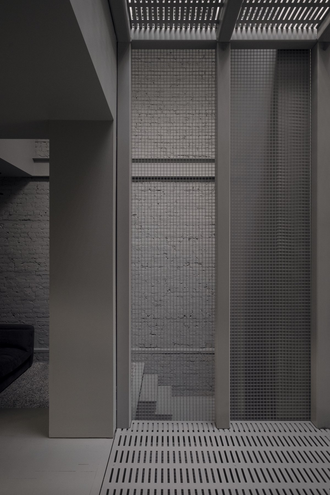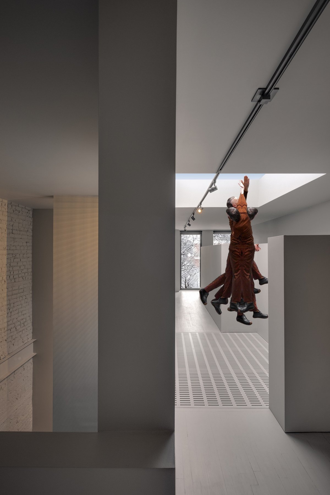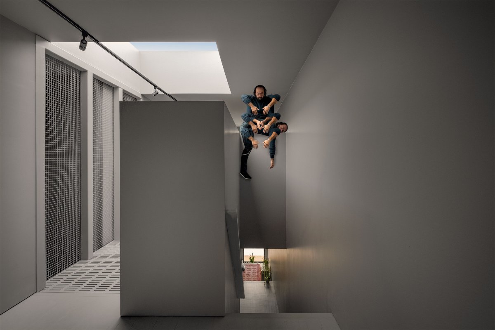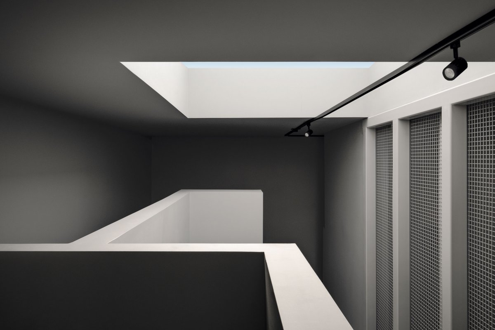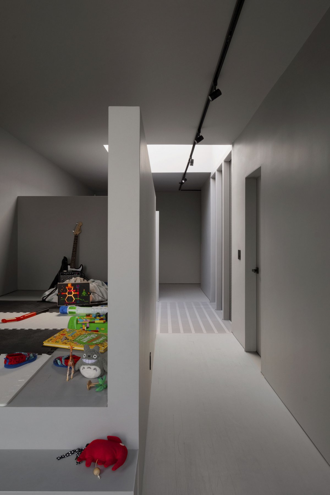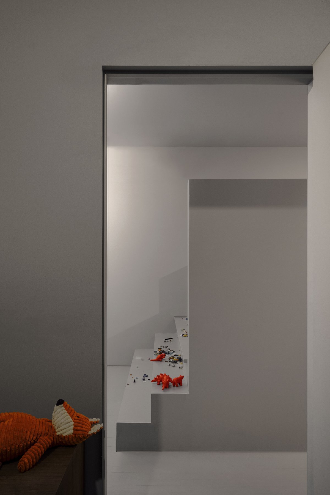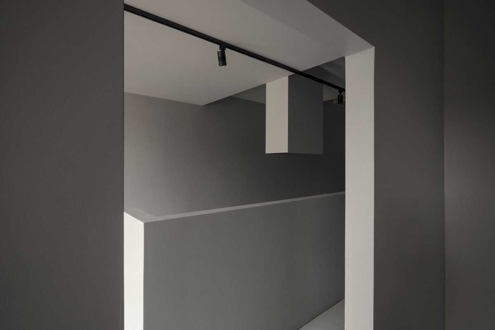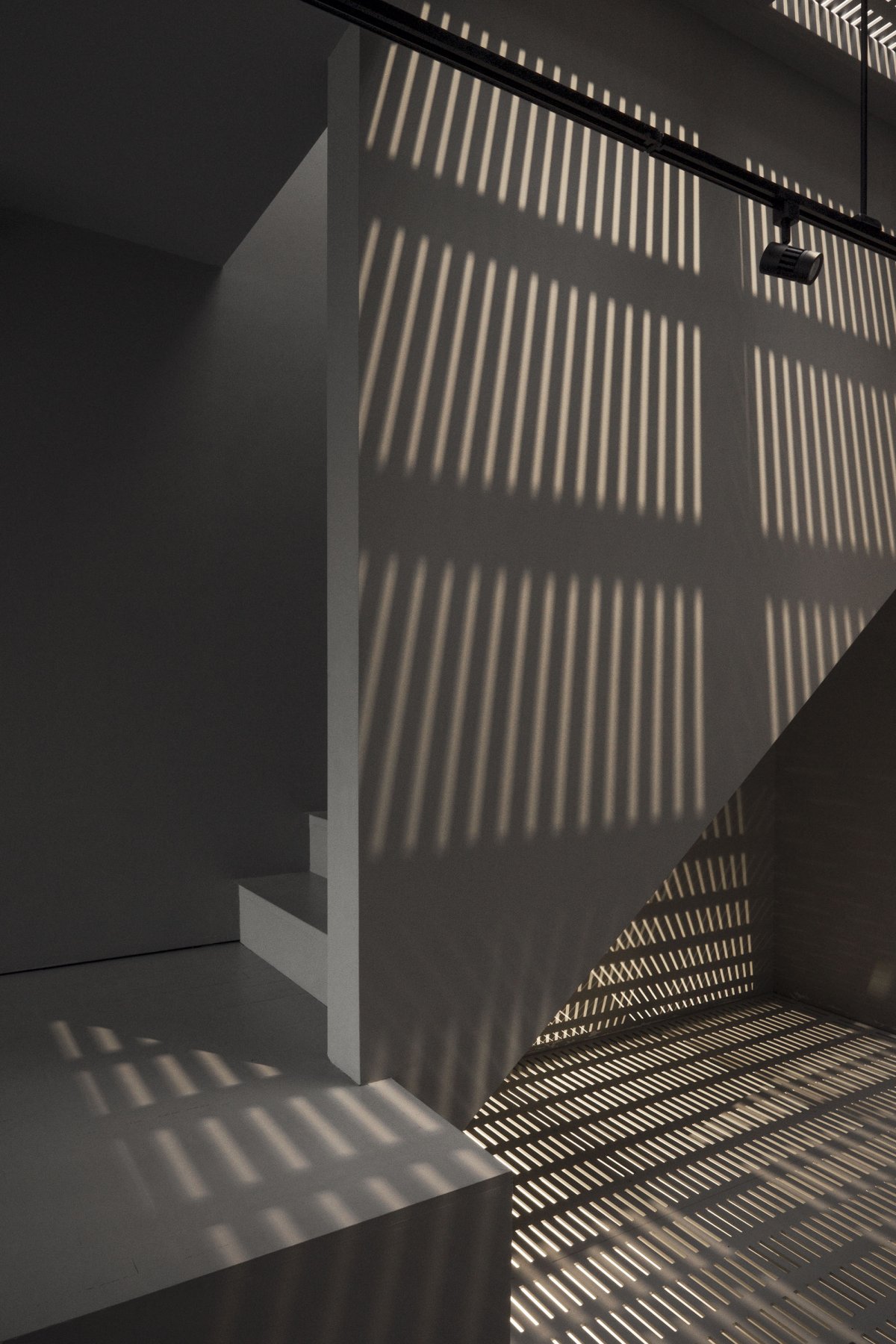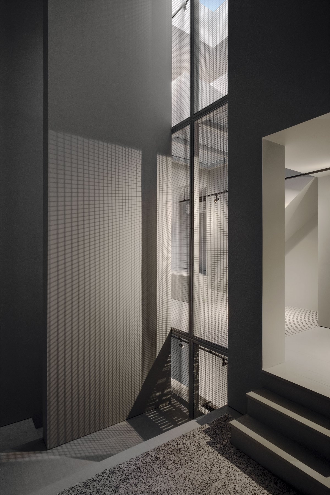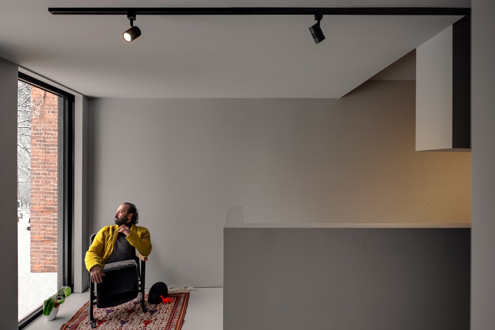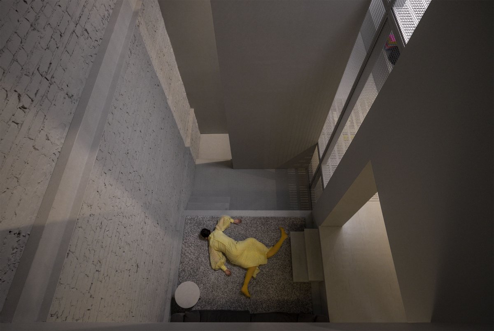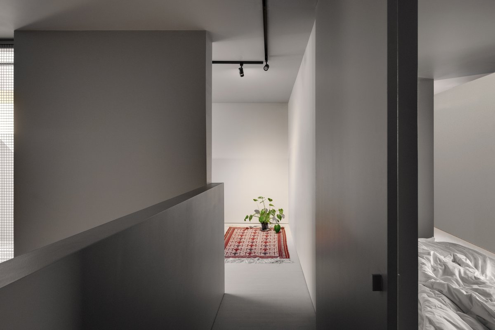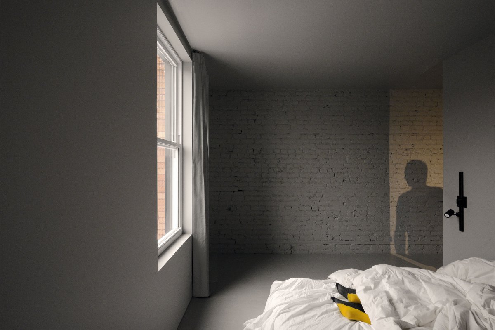
Architect Jean Verville explores a world where architecture, theatre and entertainment come together, imagining a hybrid scheme in which sensory perception is called upon to transcend the limits of three-dimensional form and living Spaces seem detached from their reality. Throughout the process, their clients, creators and actors Sophie Cadieux and Mani Soleymanlou, adopted the playful approach of architects with passion, rigor and sensitivity through their creativity, mastery of the collaborative dimensions that are inseparable from theatrical work, and their flair for improvisation.
Assisted by his fellow architect Tania Paula Garza Rico, Verville created whimsical stages that incorporated the presence of biological allegories. In front of photographers, architects and their clients engage in this exercise with enthusiasm, humor and unpredictability. Using these raw materials, Verville digitally manipulates them to produce images that raise illusory banal questions about habitability. From the first meeting to the last stage, it was an extraordinary creative experience for Soleymanlou designers.
The MSO project is located in a narrow house in a residential area of Montreal, where a perspective promenade extends to the full height of the building. Using the creative world of the inhabitants, their personalities and their special needs as a narrative scheme, it consists of a complete volume reconfigured to make it possible to produce art, as well as a living space that fits the daily routines of the two artists and their son.
In order to meet the living needs of the family, but also to create a working environment that enhances attention and creativity, the spatial reorganization hides a series of orderly volumes completed by ten scenic stops. The central space is perforated by a 12-metre-high hollow steel structure that abolishes the original hierarchy in a dynamic partition, while a monochromatic hue of grey unifies the whole into a monolithic entity.
In order to minimize the renovation of the existing building, selectively reducing the floor area and freeing up the core space to accommodate the new vertical development, gradually unrolling on the third floor of the home, the house is one after another, with a total of ten versatile and multifunctional platforms. These ten scenic pauses establish a new spatial organization. The metal structure, perforated steel surfaces and walls, is juxtaposed with a series of stages and raised platforms, sometimes it provides a small scene, sometimes a seat, that draw out the limits of flow, privatizing the space while creating visual pores.
While meeting the requirements of functional adaptability while minimizing the need for furniture, the new spatial organization system engages in unusual interactions to facilitate the personal and creative occupation of the subspaces it forms. Divided by metal screens and low walls, and sometimes winding. Pauses in the landscape provide a new perspective on space, and on the existence of others.
A spectacular combination of metals also underpins the structural integrity of the project, which is topped by a 2.5m x 2.5m skylight that maximises natural light entry by diffusing it to the ground floor. The shadows cast by the light filtered through the metal surfaces and walls mark the space in the form of graphic lines, as opposed to spatial boundaries, and perform a constant dance of geometric shadows on the monochrome canvas. Both refined and expressive, the scheme forms a composition that separates volumes and light in order to surround the place in a mystical aura, thereby contributing to the drama of the proposed experiment.
- Interiors: Jean Verville Architects
- Photos: Felix Michaud
- Words: Paula Pintos

